Architekturwettbewerbe sind eines der besten qualitäts- und projektorientierten Mittel zur Ermittlung der besten Lösung hinsichtlich Städtebau, Funktion, Ökonomie und Sozialverträglichkeit für ein bestimmtes Projekt – und damit für alle Kriterien der Nachhaltigkeit.
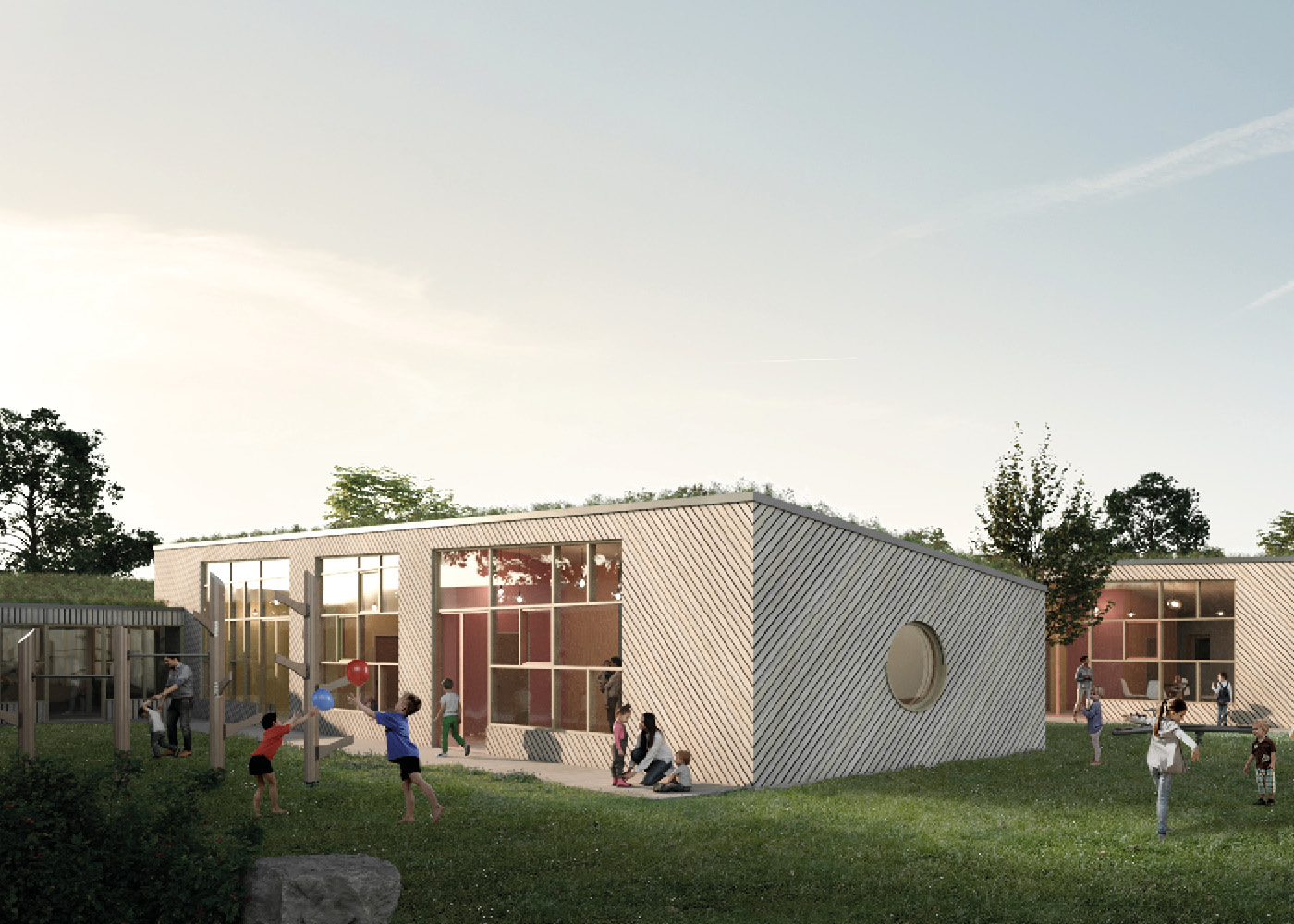
Neubau KITA Moorstücken, Bad Bramstedt
Einladungswettbewerb – 2021
Auslober: Stadt Bad Bramstedt
Bei dem beschränkten Architekturwettbewerb mit 15 teilnehmenden Büros, war ein Gebäude sowie die erforderlichen Freianlagen für eine Kindertagesstätte mit 9 Gruppen zu entwerfen. Auf dem 4.000 m2 großen Grundstück, war eine Kindertagesstätte mit einer Nutzfläche von ca. 1 100 m2, die langfristig ein Betreuungsangebot für 130 Kinder im Alter zwischen 1 und 6 Jahren (Schuleintritt) in neun inklusiven, alters gemischten Gruppen ermöglicht, geplant. Ziel des Wettbewerbs war dabei die Entwicklung eines städtebaulichen und architektonisch qualitativ hochwertigen Entwurfs für die KITA sowie die bedarfsgerechte Ausgestaltung ausreichender multifunktional nutzbarer Freiflächen.
Mehr Informationen zum Wettbewerb – Klicken Sie hier!
(Visualisierung: MOOD)
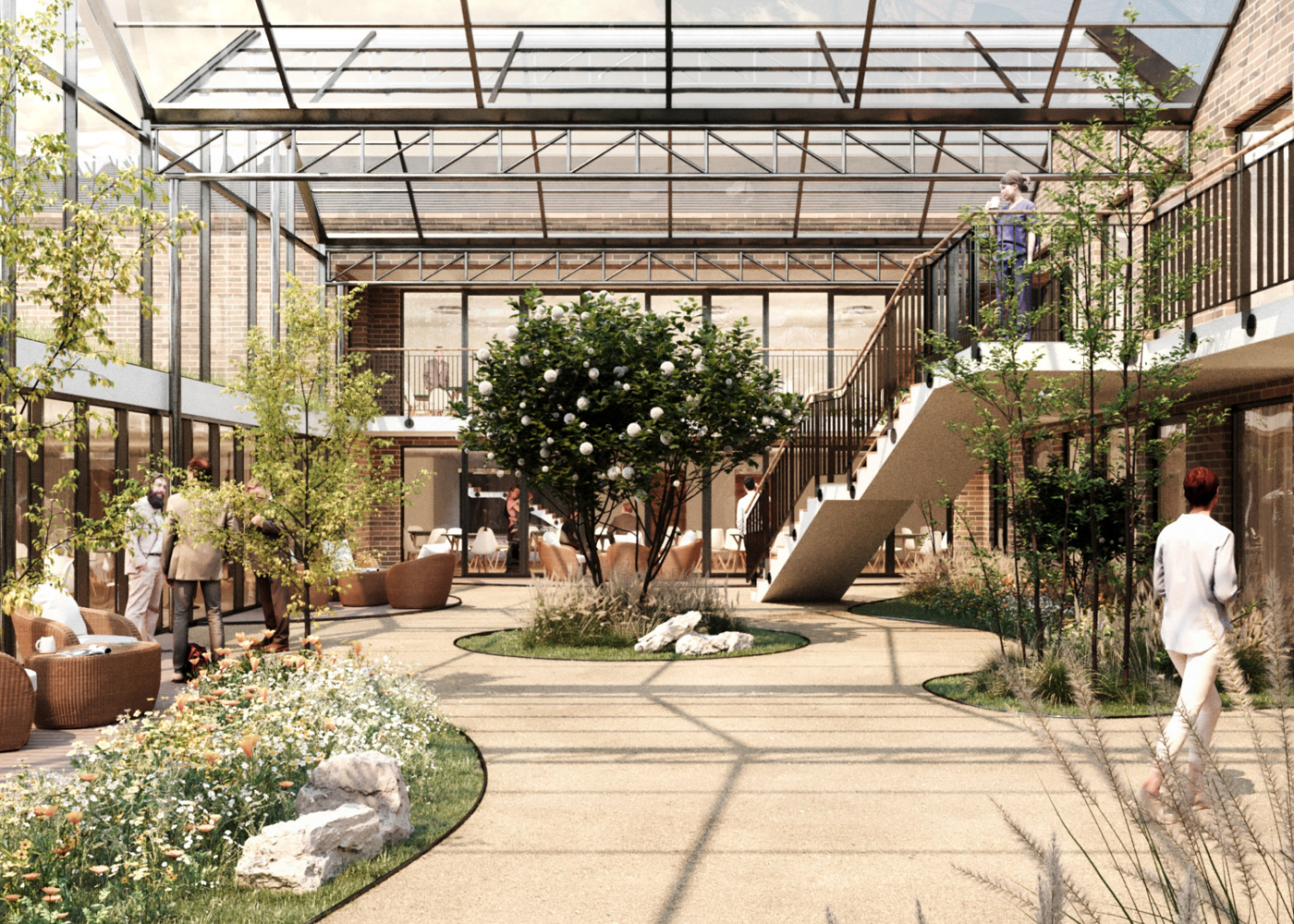
Neubau des Seniorenzentrums Mittelholstein, Hohenwestedt
Einladungswettbewerb – 2020
Auslober: Brücke Rendsburg-Eckernförde e. V.
Ziel des Wettbewerbs war es, einen Neubau auf dem Grundstück des bestehenden Seniorenzentrums Mittelholstein in Hohenwestedt zu planen unter Einbeziehung des bestehenden Altbaus. Alt- und Neubau sollten dabei zu einem Ganzen werden und das Wohnen für Menschen mit Demenz sowie ältere Bewohner im Geriatrie Bereich altersgerecht, selbstbestimmt und mit unterschiedlichen Bewegungsräumen zu organisieren.
Mehr Informationen zum Wettbewerb – Klicken Sie hier!
(Visualisierung: MOOD)
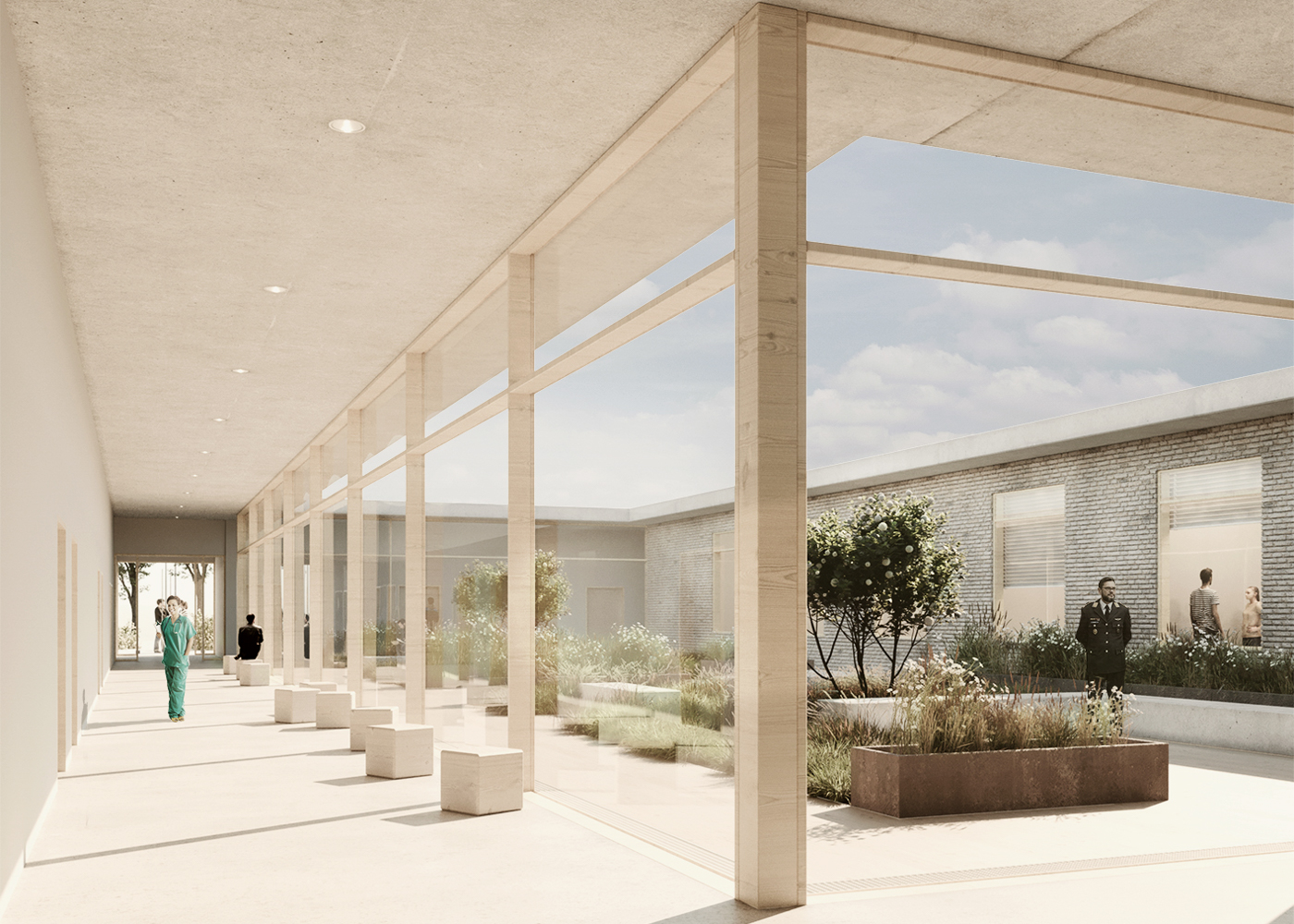
Bundeswehrkrankenhaus – Zentrum für seelische Gesundheit, Hamburg
Offener Realisierungswettbewerb nach RPW – 2019
Auslober: Hansestadt Hamburg I Behörde für Stadtentw. und Wohnen
Ziel des Wettbewerbsverfahrens war die Erlangung von Gebäudekonzepten für den Neubau eines Zentrums für seelische Gesundheit am Bundeswehrkrankenhaus in Hamburg. Dabei sollten die städtebauliche Einordnung, die Freiraumplanung am und im Gebäude sowie innerhalb des Masterplans Grün und die angrenzenden Klinikgebäude sowie die nahe des Neubaus gelegenen beiden Hubschrauberlandeplätze mit berücksichtigt werden.
(Visualisierung: MOOD)
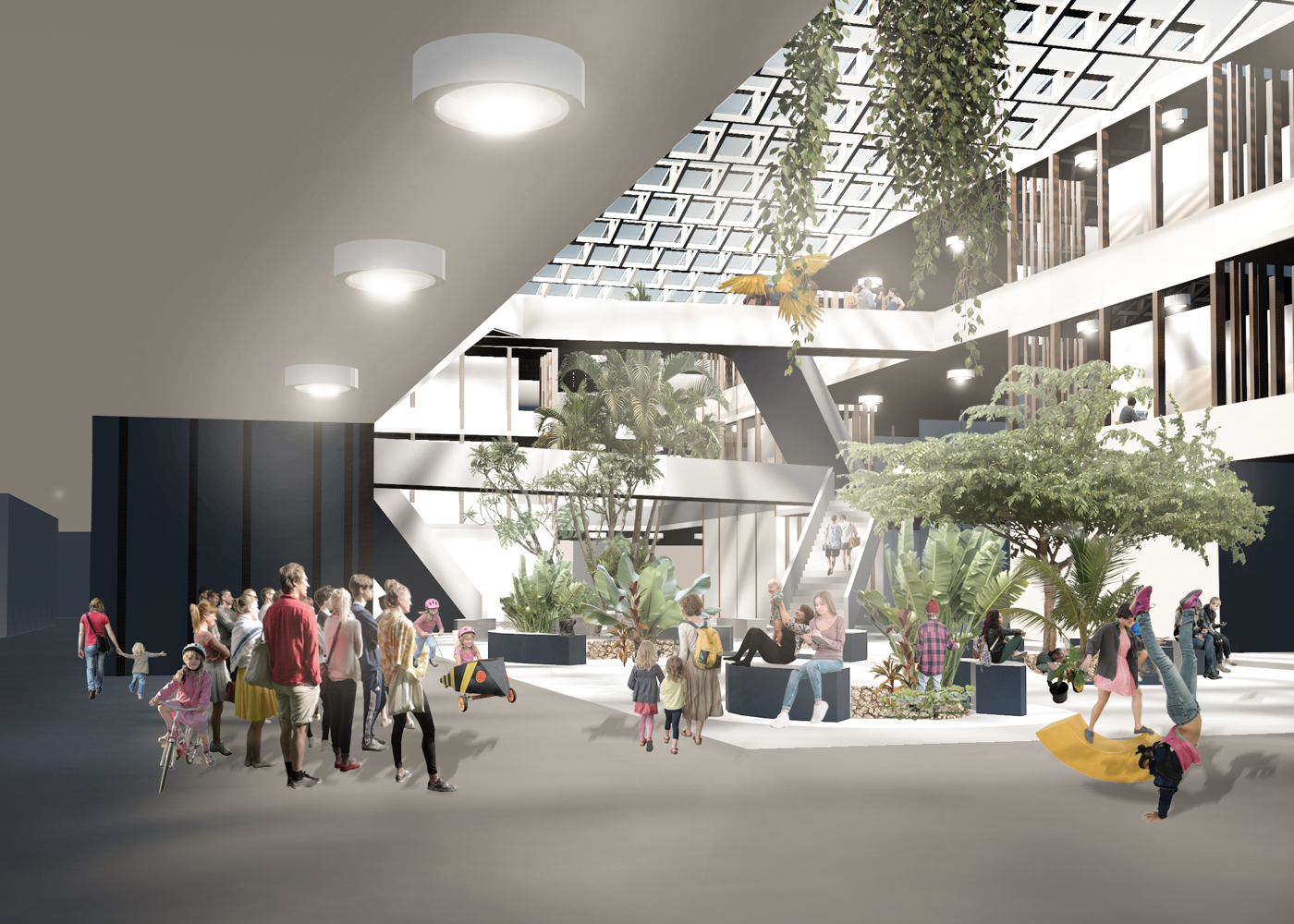
Erweiterung der Gesamtschule und Neubau eines Hallenbades, Verl
Nichtoffener Wettbewerb – 2019
Auslober: Stadt Verl
Die Gesamtschule, als Schule des längeren gemeinsamen Lernens im Ganztagsbetrieb, wächst von den Schülerzahlen stetig stark an. Aus diesem Grund, aber auch aus energetischen Aspekten, beabsichtigte die Stadt Verl eine bauliche Erweiterung und Ertüchtigung ihrer Schule. Hierzu sollte ein Konzept für die bauliche Erweiterung pädagogischer Nutzfläche und den sich nach Bedarf ergebenen Anpassungsarbeiten in den Bestandgebäuden entwickelt werden. Zudem sollte auf dem Gelände des Schulzentrums ein Hallenbad errichtet werden.
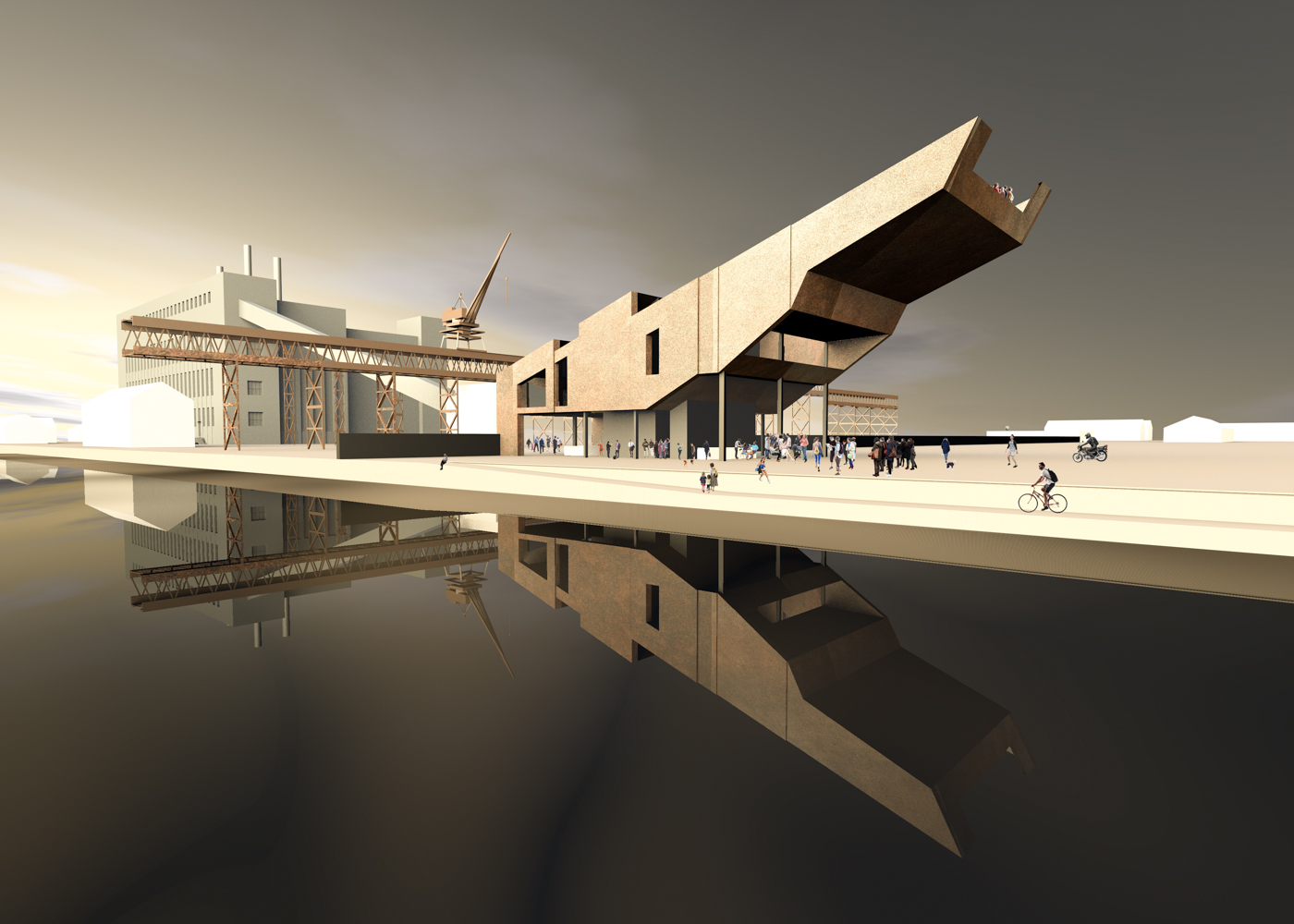
Neubau Haus des Gastes, Peenemünde
Nichtoffener Realisierungswettbewerb nach RPW – 2019
Auslober: Gemeinde Peenemünde
Die Gemeinde Peenemünde plante im Wettbewerb den Neubau eines „Haus des Gastes“ an exponierter Stelle in der Ortsmitte als Bindeglied zwischen der Hafenpromenade und dem Museumsareal. Das Gebäude sollte gleichzeitig als neuer Eingangsbereich für das Historisch-Technische Museum (HTM) fungieren.
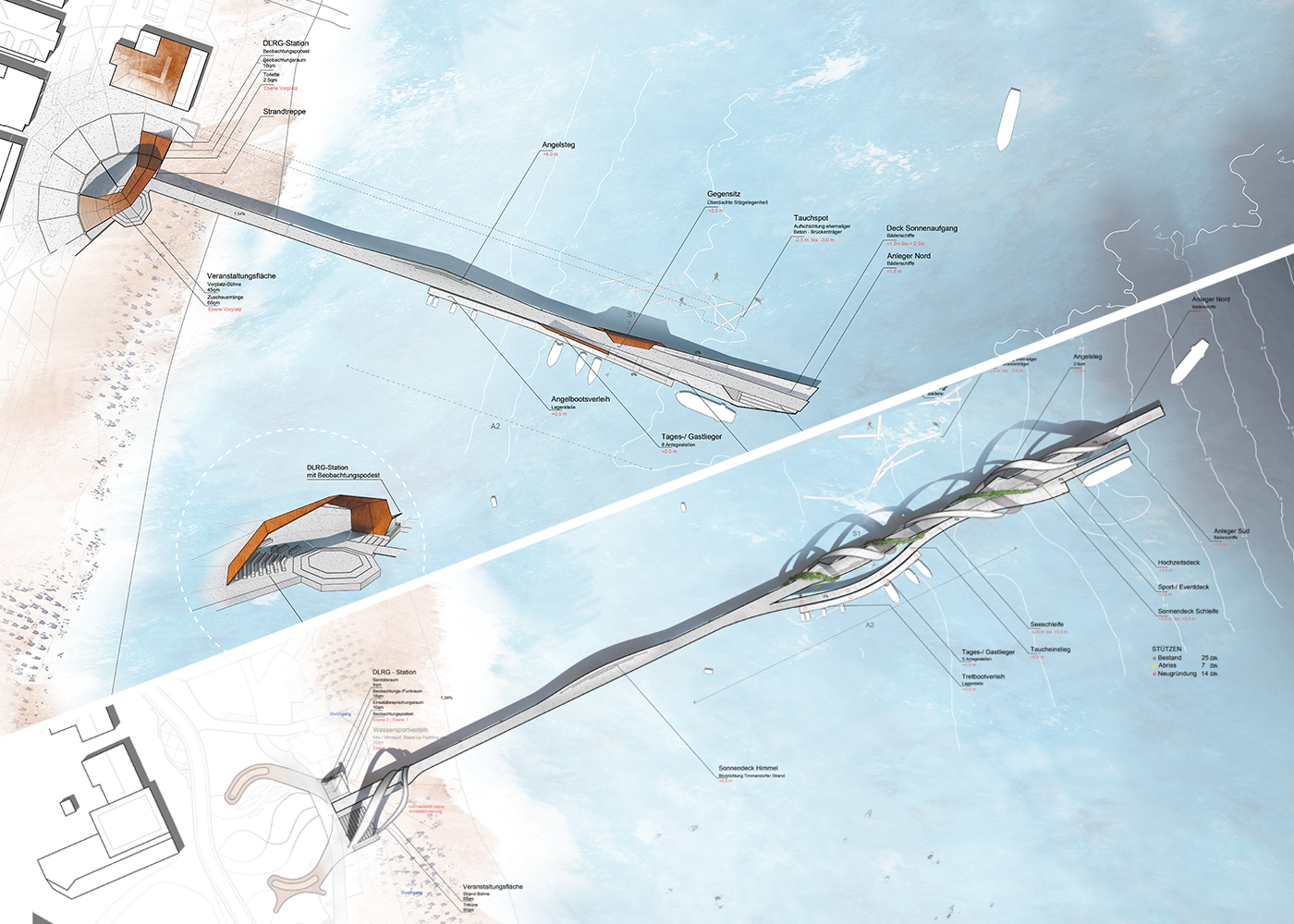
Seebrücken, Scharbeutz und Haffkrug
Offener Wettbewerb – 2018
Auslober: Gemeinde Scharbeutz
Gegenstand des Wettbewerbs war die Planung von zwei neuen Seebrücken für die Gemeinde Scharbeutz. Die bestehenden Seebrücken in Scharbeutz und der zu Scharbeutz gehörigen Dorfschaft Haffkrug waren sanierungsbedürftig und sollten durch einen Neubau ersetzt werden. Ziel des Wettbewerbs war es, innovative, ungewöhnliche Vorschläge für beide Seebrücken zu erhalten, die die klassische Funktion erfüllen, sich auf das Meer hinaus bewegen zu können. Des weiteren sollten sie Nutzungsangebote für die vielfältigen Alters- und Nutzergruppen bieten sowie mit einer unverwechselbaren Gestalt überzeugen.
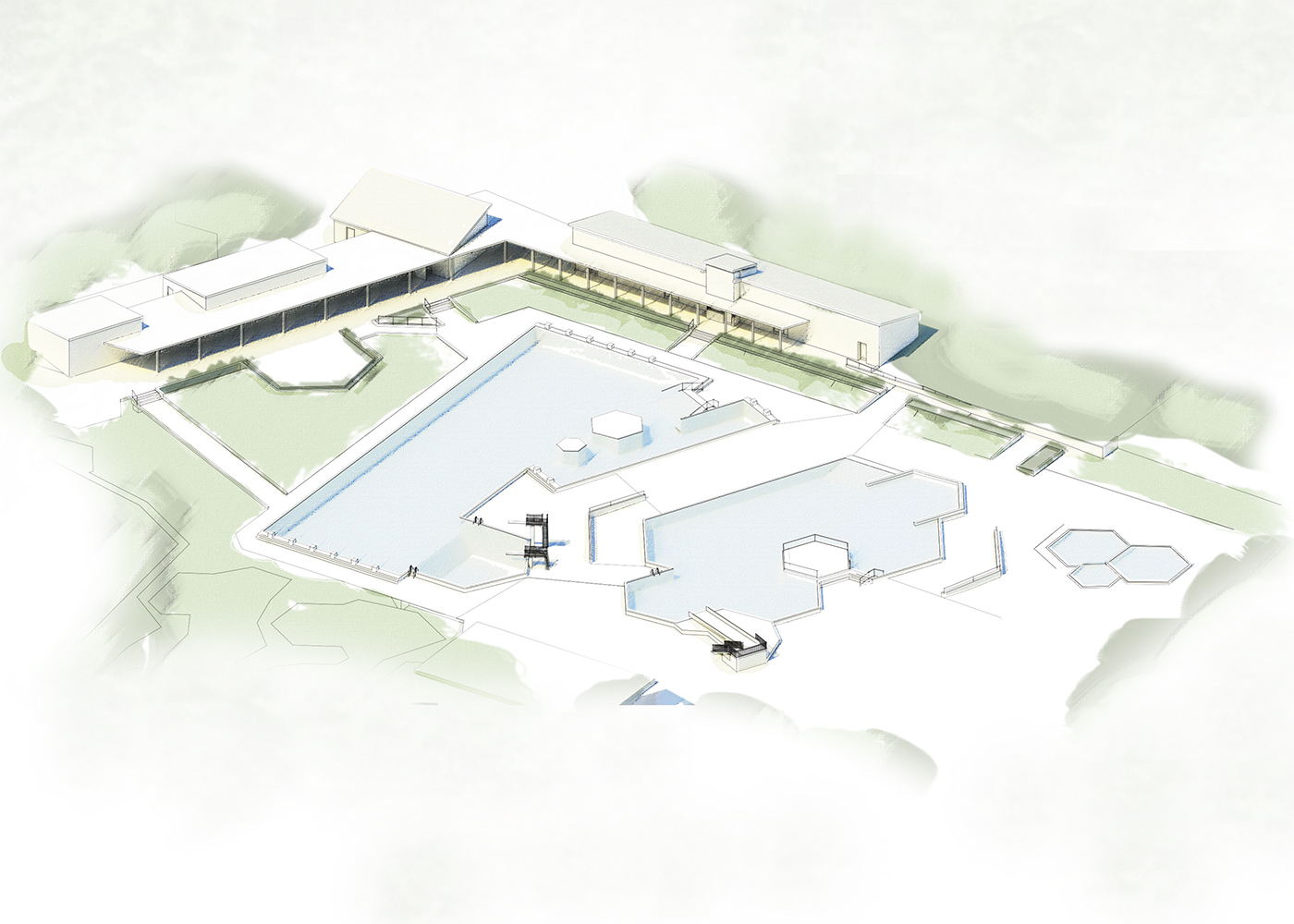
Modernisierung Freibad, Hohenwestedt
Nichtoffener Realisierungswettbewerb nach RPW – 2017
Auslober: Gemeinde Hohenwestedt
Das Freibad Hohenwestedt wies nach jahrzehntelangem Betrieb einen erheblichen alters- und nutzungsbedingten Sanierungsbedarf auf. Verbunden mit der anstehenden Erneuerung sollte ein zukunftsfähiges Konzept zur Angebotserweiterung und Attraktivierung der Aufenthaltsqualität gefunden werden. Bestehende Defizite im Raumangebot mussten im Grundriss bzw. einer Gebäudeerweiterung bereinigt werden. Die barrierefreie Nutzung des Freibades war nur bedingt möglich und musste neu gedacht werden.
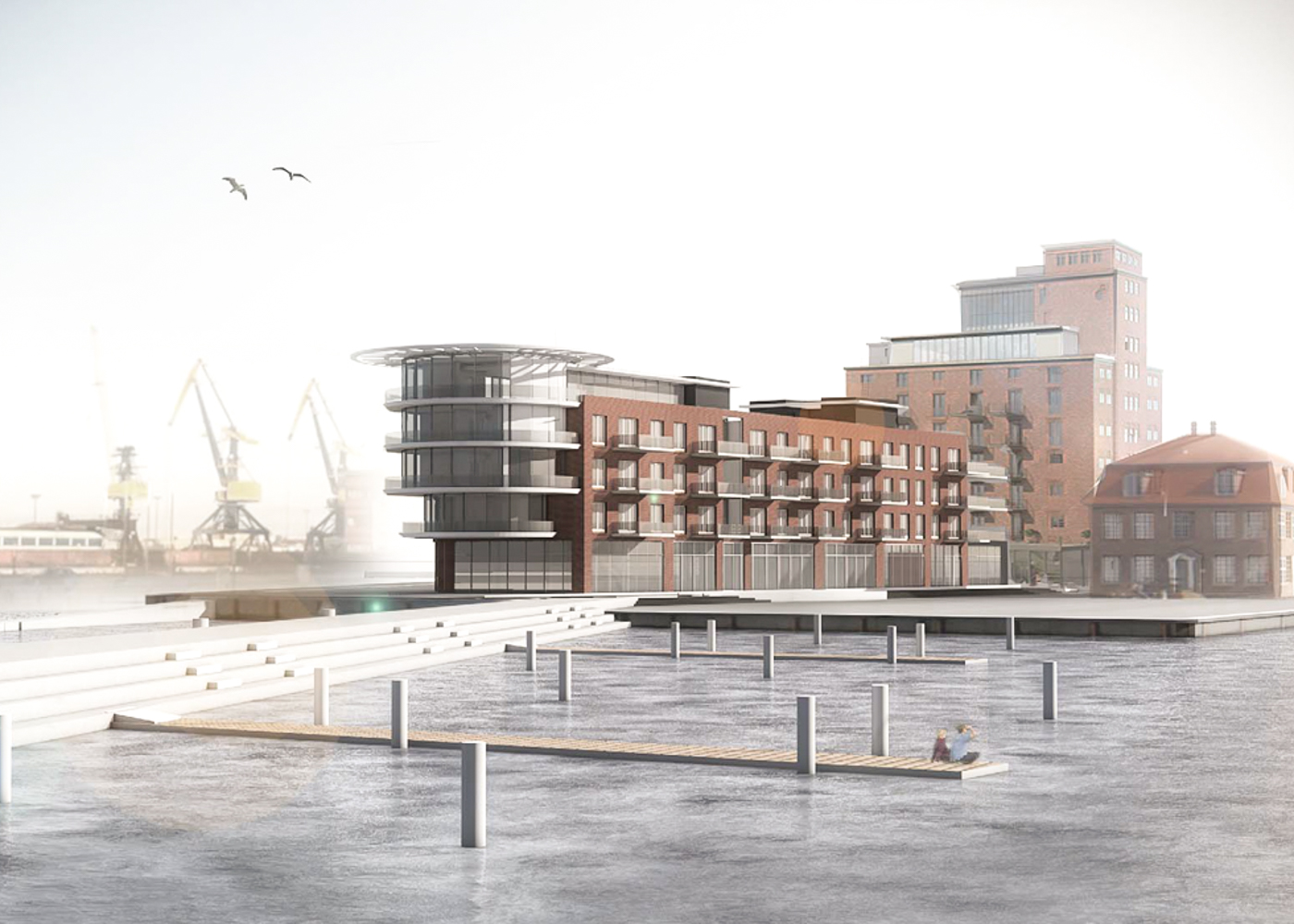
Hafenspitze Alter Hafen, Hansestadt Wismar
Einladungswettbewerb – 2016
Auslober: AiSpeicher GmbH & Co. KG
Aufgabe des Wettbewerbs war die Ideenfindung für die Bebauung der Hafenspitze am Alten Hafen in Wismar unter Berücksichtigung der prominenten Lage des Grundstücks und unter Beachtung der besonderen Gegebenheiten des Standortes als Weltkulturerbe. Die Wettbewerbsbeiträge sollten städtebaulich, architektonisch, funktional und wirtschaftlich ein überzeugendes und genehmigungsfähiges Konzept für eine zeitgemäße Grundstücksbebauung mit Ferienwohnungen, Gewerbe, Gastronomie und Wellnessbereich aufzeigen, welches den Charakter des Grundstücks vor bzw. neben den backsteinsichtigen denkmalgeschützten Gebäuden angemessen berücksichtigt und gleichzeitig mit außergewöhnlicher Architektur und durchdachten Wohnungsgrundrissen ab dem 1. OG und attraktiven Gewerbeflächen im EG eine anziehende Wirkung auf Feriengäste unterstützt.
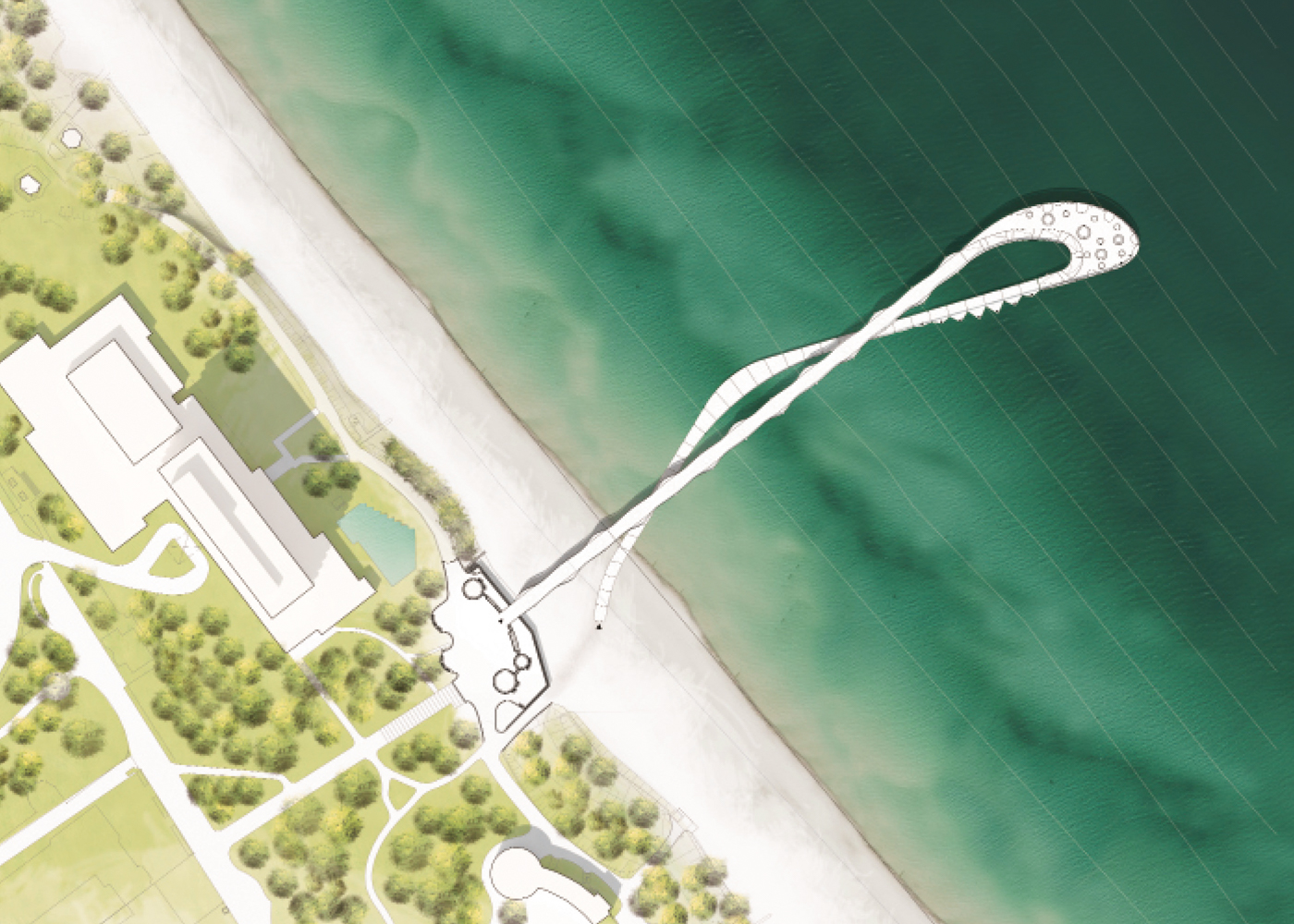
Maritim Seebrücke, Timmendorfer Strand
Offener Wettbewerb, Zweiphasig – 2016
Auslober: Gemeinde Timmendorfer Strand
Die Maritim Seebrücke, welche seit dem Jahre 1908 und 1976 durch einen Neubau ersetzt wurde, empfängt seitdem Einheimische und Gäste zum Schlendern, Entspannen oder zu einer gemütlichen Unterhaltung auf einer ihrer Sitzbänke. Die bestehende Seebrücke war baufällig und erneut sanierungsbedürftig. Die Gemeinde Timmendorfer Strand hatte daher beschlossen, sie durch einem Neubau von herausragender Qualität zu ersetzen und mittels eines Wettbewerbs zu einer hochwertigen Lösung zu kommen.
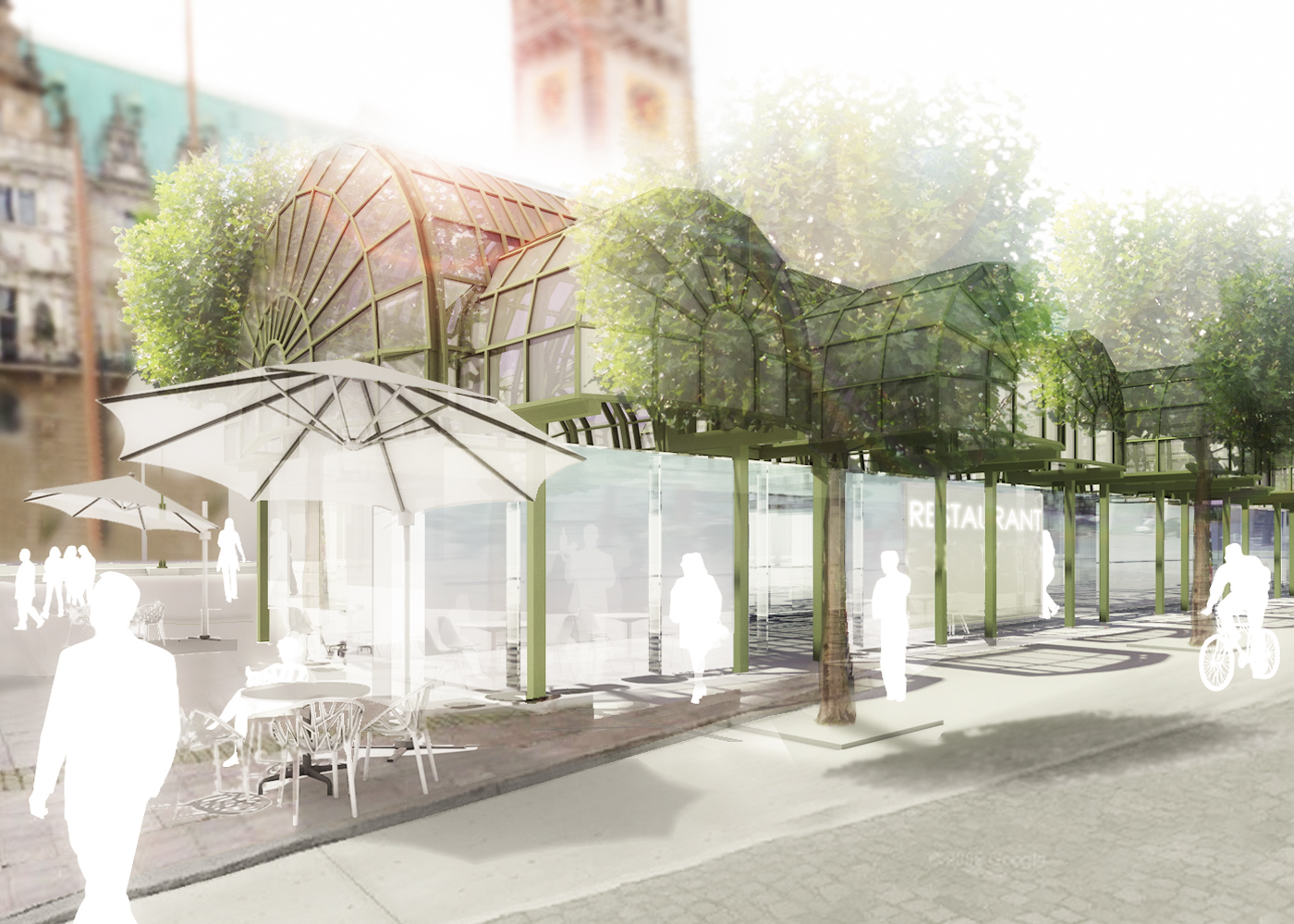
Neubau einer Touristinformation auf dem Rathausmarkt, Hamburg
Nichtoffener Realisierungswettbewerb nach RPW – 2014
Auslober: Sprinkenhof GmbH
Auf dem Hamburger Rathausmarkt sollten die vorhandenen Kioske unter den Rathausarkaden abgebrochen und durch Neubauten für die Hamburg Tourismus GmbH (HHT) und weitere Nutzer ersetzt werden. An bedeutender Stelle im Herzen der Stadt Hamburg sollten damit eine neue und neuartige, innovative Tourist Information sowie Raum für externe Partner entstehen. Der Besuch der Tourismusinformation sollte so mit einem Dienstleistungsmix zukünftig zu einem Erlebnis für Gäste und Hamburger werden.
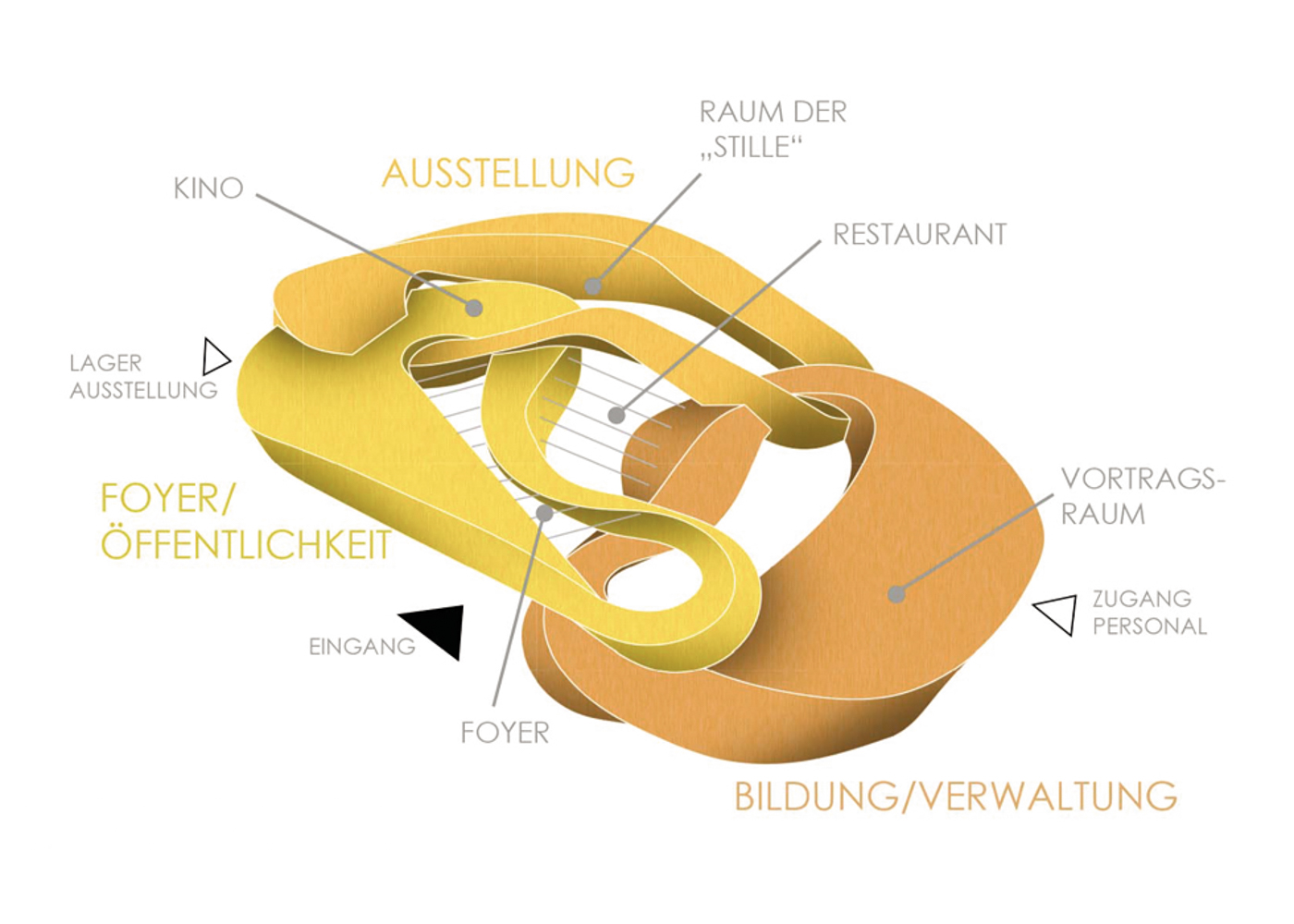
Nationalpark Schwarzwald, Pforzheim
Offener Realisierungswettbewerb, Zweiphasig nach RPW – 2015
Auslober: Land Baden-Württemberg
Als zentrale Anlaufstelle im Nationalpark sollte ein Besucher- und Informationszentrum mit den Schwerpunkten Umweltbildung, Besucherinformation und Besucherlenkung am Ruhestein, einer Passhöhe an der Schwarzwaldhochstraße auf ca. 900 m Höhe, realisiert werden. Für Ausstellung, Bildung, Gastronomie und dazugehörigen Nebenräumen waren rund 3 000 m² Nutzfläche vorgesehen. Ein Teil der Nationalparkverwaltung war bereits am Ruhestein in der denkmalgeschützten „Villa Klumpp“ untergebracht. Im Anschluss an dieses Gebäude und/oder innerhalb des Planungsgebiets für das Besucher- und Informationszentrum in ca. 150 m Entfernung waren rund 30 Arbeitsplätze in einem separaten Neubau und/oder in das Besucher- und Informationszentrum integriert unterzubringen.
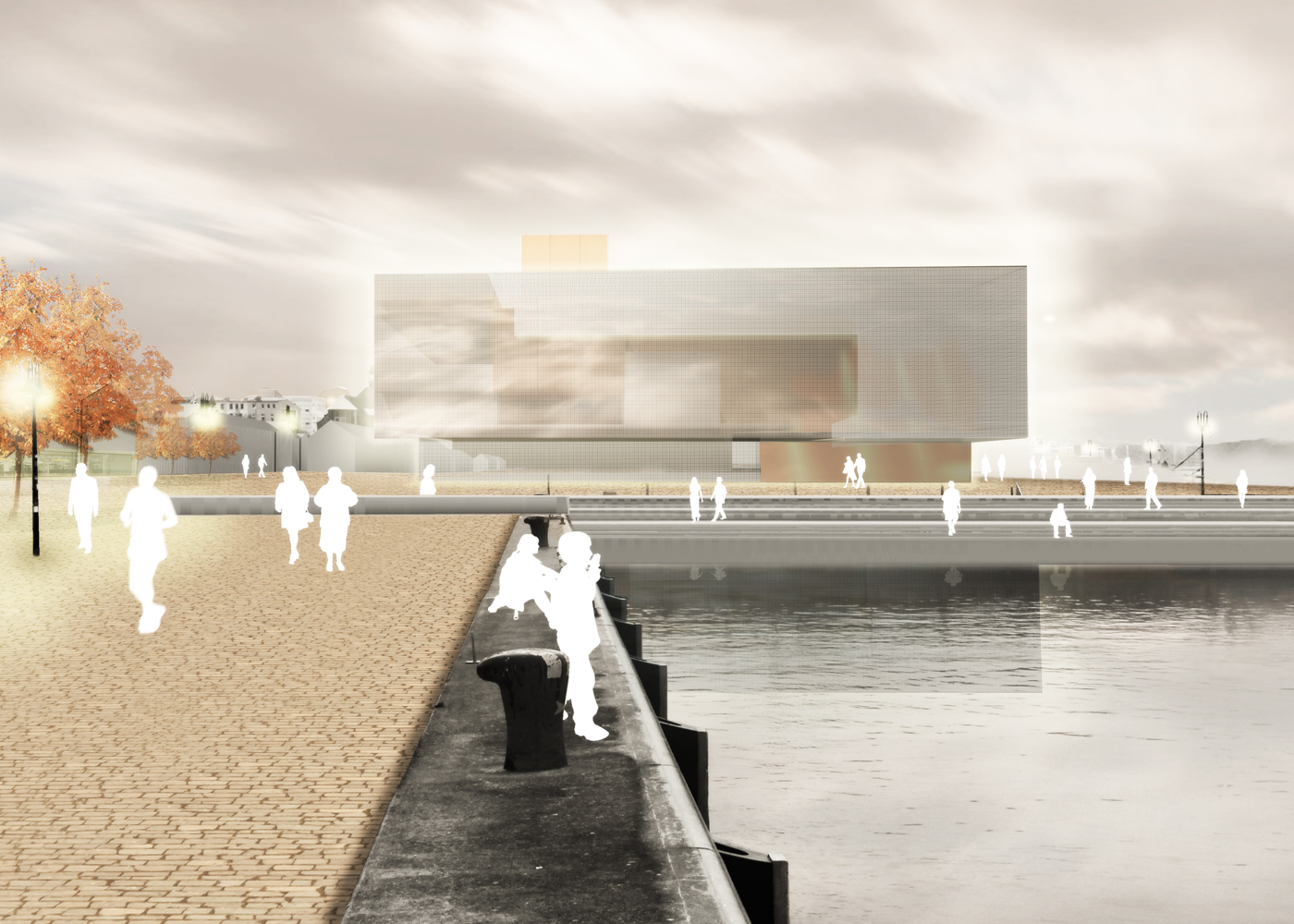
Stadtzentrum Rostock – Areal Bussebart/Stadthafen, Rostock
Offener Ideenwettbewerb, Zweiphasig nach RPW – 2014
Auslober: RGS Rostock
Die Entwicklung der Hansestadt Rostock am und zum Wasser ist ein wesentliches Ziel der Stadtentwicklung. Die bestehenden Potenziale der Wassernähe in direkter Nachbarschaft zur historischen Altstadt sind dabei in besonderem Maße für die städtebauliche Entwicklung zu nutzen. Die Sanierung des historischen Innenstadtbereiches ist im Wesentlichen abgeschlossen, die Entwicklung des City-Kernbereiches mit seiner vielfältigen Einzelhandelsstruktur auf gutem Weg. Vor diesem Hintergrund plante die Hansestadt Rostock eine umfassende stadträumliche Strukturierung des nördlichen Innenstadtbereichs (Gesamtareal Bussebart/Stadthafen). Hauptaufgabe des Entwicklungsprozesses war die Entwicklung eines städtebaulichen Rahmens für den Betrachtungsraum und die Einordnung des Neubaus eines Vier-Spaten-Theaters. Ziel des Stadttheaterneubaus war es, ein für viele Jahrzehnte und damit über mehrere Generationen hinaus sichtbares Zeichen kulturellen bürgerlichen Lebens und Engagements zu setzen.
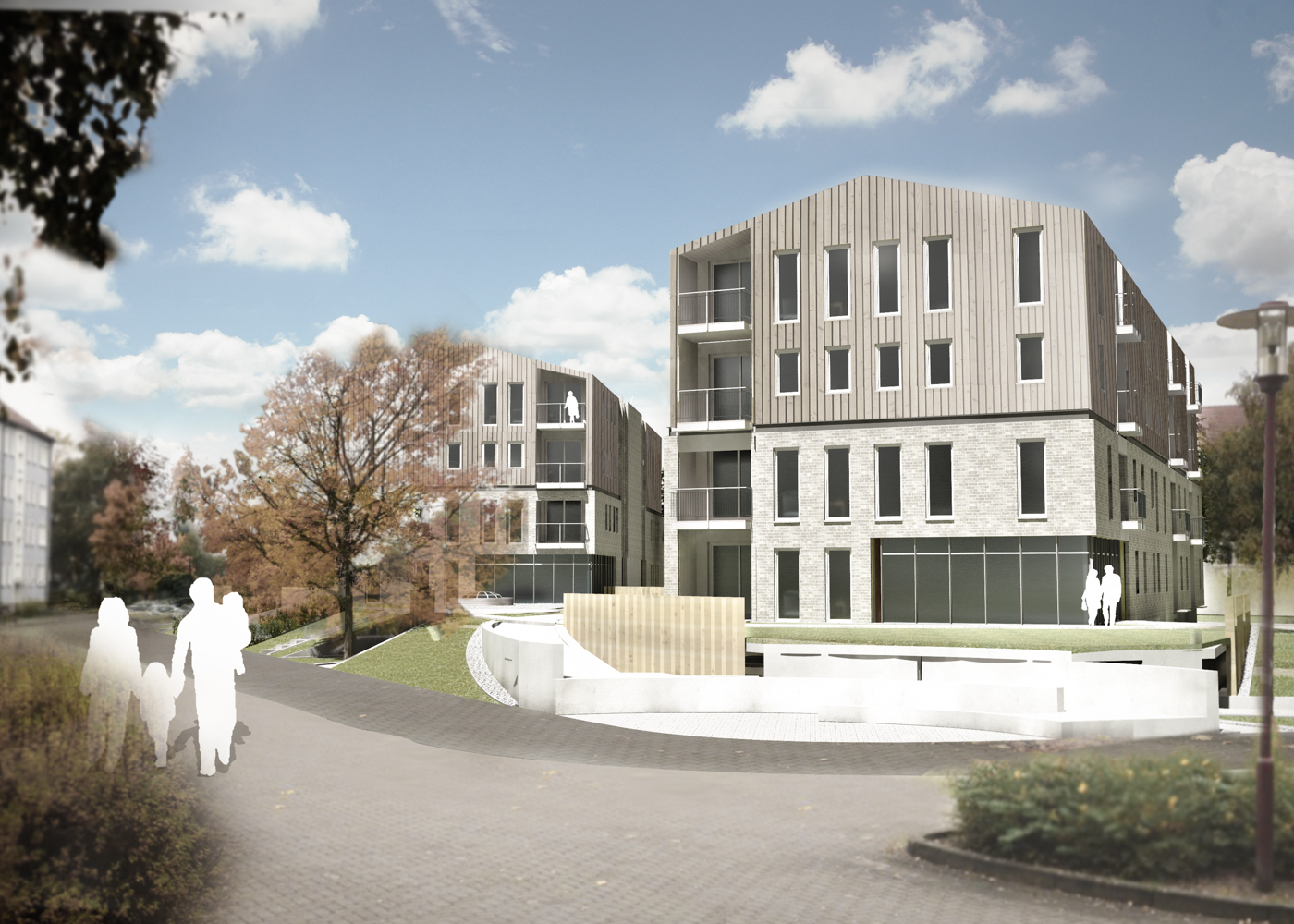
Wohnungsbau Karl-Krull-Straße, Greifswald
Einladungswettbewerb – 2013
Auslober: Wohnungsbaugenossenschaft Greifswald eG
Die offene Bebauung ist prägend für die Südstadt, die daraus resultierenden großen Freibereiche werden sehr geschätzt und genutzt. Straßenbegleitend zur Karl-Krull-Straße stehen große Bäume, größtenteils Birken, die zurzeit das Straßenbild prägen und den räumlichen Abschluss bilden. Diese außenräumlich gewachsene Qualität muss erhalten bleiben.
Die Gebäude-Kubaturen passen sich in dem Umfeld ein und orientieren sich entlang der Krull-Straße. Andererseits werden die Gebäude anhand der Sonne ausgerichtet, wobei besonders auf die gleichmäßige Belichtung der Wohnungen sowie auf den Schattenwurf auf die Freiflächen geachtet wurde. Hieraus ergibt sich eine Vermittlung der 2 neuen Baukörper zwischen den Bestandsgebäuden. Dies wiederum ermöglicht den Erhalt und die Weiterführung der Wegebeziehungen, als auch die Entstehung eines Quartiersmittelpunktes der Hauptkreuzungspunkt der Fußgängerwege und damit zugleich Treffpunkt und Ruhezone sein kann.
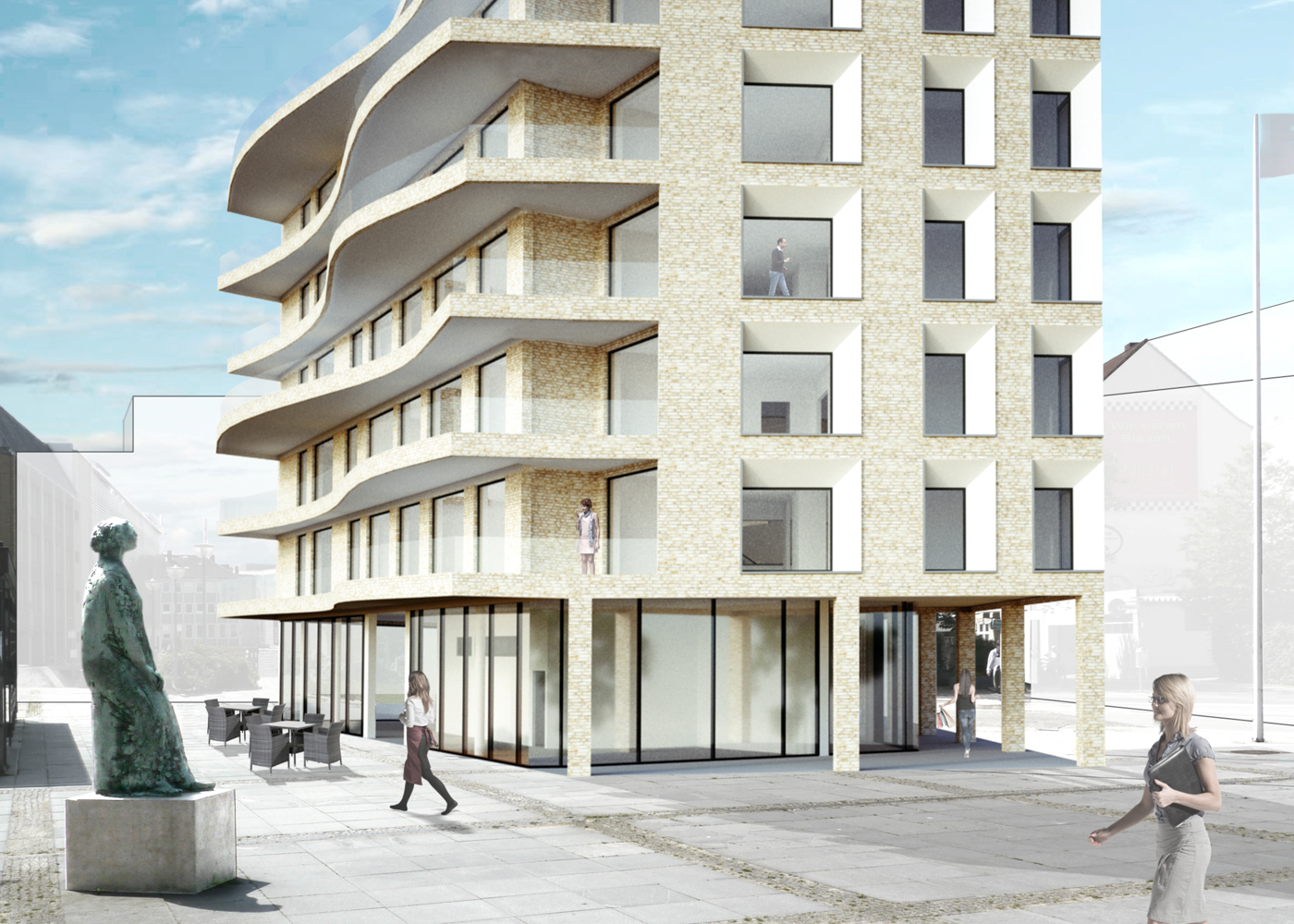
Wohnungsbau Schlossquatier Haus Fünf, Kiel
Einladungswettbewerb – 2013
Auslober: Projektgesellschaft Schlossquartier Kiel
Zur städtebaulichen Neuordnung des Bereiches zwischen Eggerstedtstraße und Schlossstraße von der Burgstraße bis zum Alten Markt wurde auf Grundlage eines städtebaulichen Entwurfes für ein besonders herausgehobenes Gebäude in unmittelbarer Nachbarschaft des Kieler Schlosses ein Wettbewerb als Gutachterverfahren ausgelobt.
Die neue städtebauliche Struktur stellt das Gebäude als Solitär heraus. Gleichfalls sind die strenge und ruhige Ausbildung der Kanten zur Schlossstraße, der Fischerstraße und dem Schlossplatz notwendig, um die Räume zu fassen und nicht zur spektakulären Konkurrenz des Kieler Schlosses zu werden.
Der Baukörper folgt diesem Konzept konsequent und reagiert mit dreiseitig klaren Kanten auf die geplante Umstrukturierung des Stadtraumes, während die wellenförmige Südfassade einerseits den NDR Platz definiert und gleichzeitig den Blick über diesen hinweg auf die Förde eröffnet.
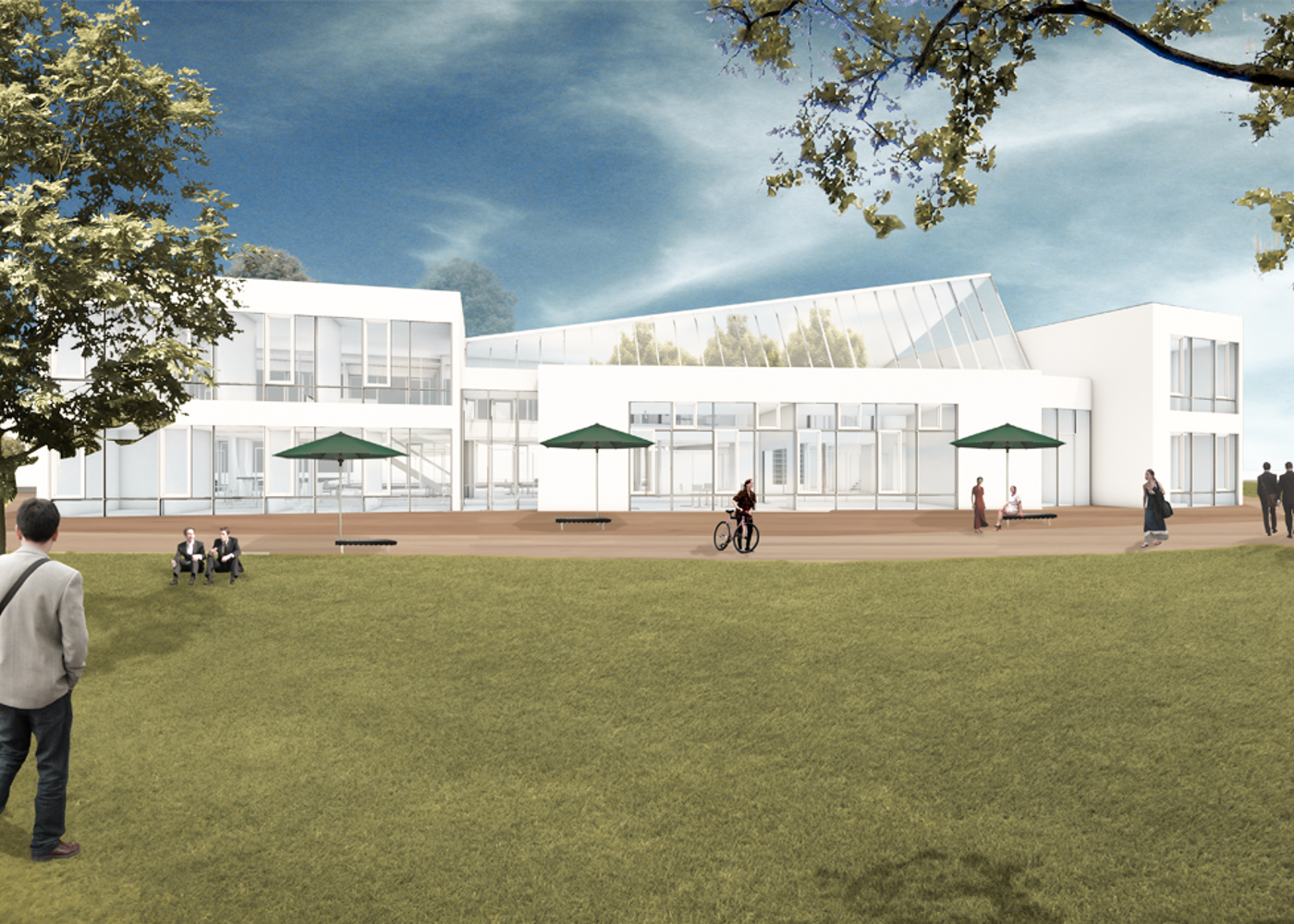
Campus Brücke Rendsburg-Eckernförde e.V., Büdelsdorf
Einladungswettbewerb – 2012 – 1. Preis
Auslober: Brücke Rendsburg-Eckernförde e. v.
Die Geschäftstelle der Brücke Rendsburg-Eckernförde e.V. sollte in einem neuen Gebäude untergebracht werden. Als Gelände war hierfür ein Grundstück im Büdesldorfer Gewerbegebiet vorgesehen. Der Neubau der Geschäftsstelle sollte Büroraumflächen und zugehörige Bürosonderflächen für circa 60 Arbeitsplätze bieten. Der Auslober strebte an, das Gesamtareal zu einem Campus zu entwickeln. Aus diesem Grund war von den Teilnehmern erwartet, dass neben der Kernaufgabe des Entwurfes der neuen Geschäftsstelle auch der Gesamtkontext des Grundstücks betrachtet und der Außenraum entsprechend konzeptionell mitgeplant wurde.
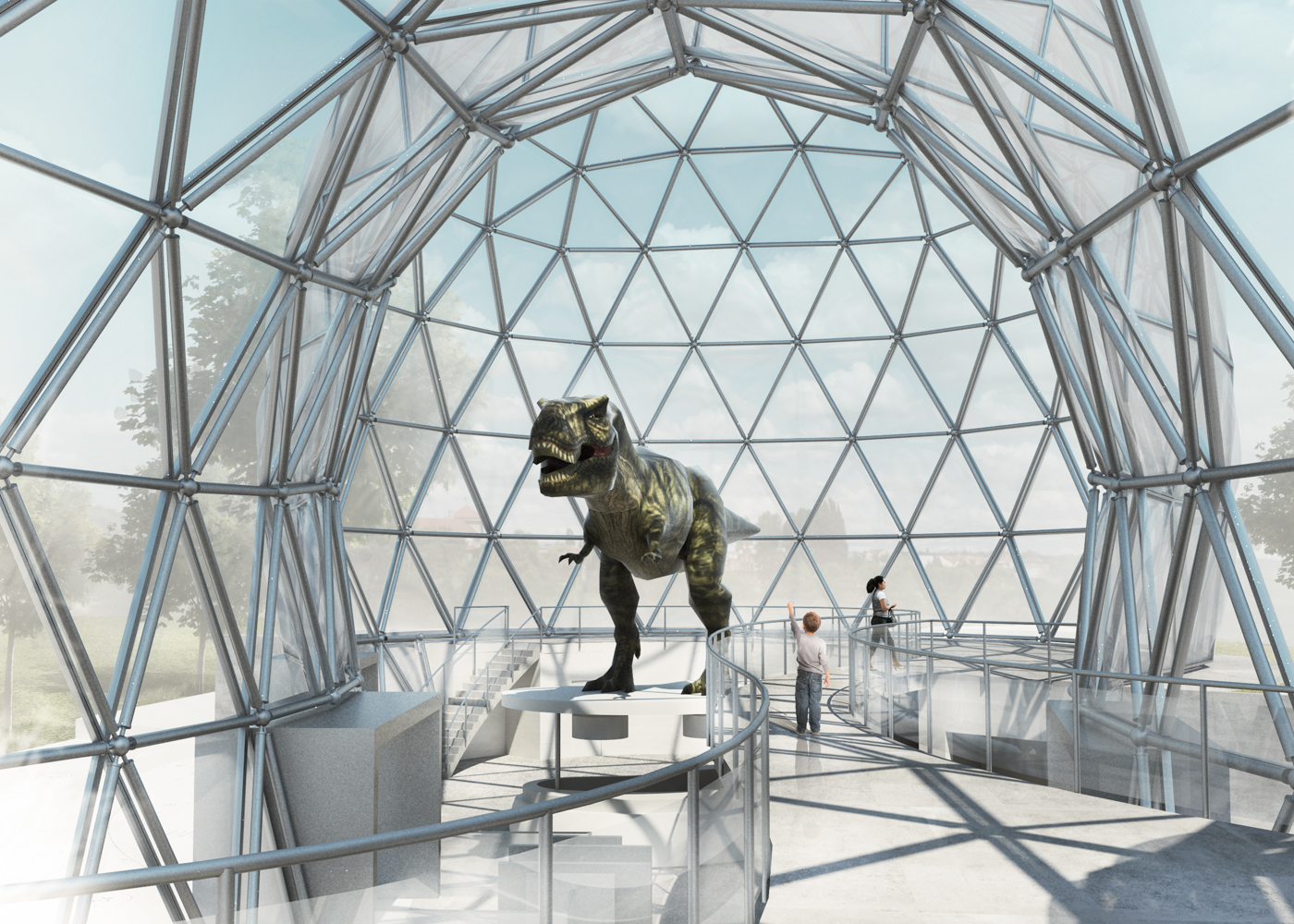
Empfangsgebäude “Mitoseum” im Saurierpark, Kleinwelka
Einladungswettbewerb – 2012 – 1. Preis
Auslober: BBB Beteiligungs- und Betriebsgesellschaft Bautzen mbH
Die Eingangsebene mit Bistro, Shop und Vortragsraum ist überspannt mit drei Kuppelkonstruktionen. Diese Kuppeln sind Leichtkonstruktionen und symbolisieren die „Zellen“ der Mitose. Die Natur hat hierzu geniale, überlebensfähige und ästhetische Formen hervorgebracht, die als Vorbild dienen. Die Anlehnung an Formen und Strukturen der Natur sind hier keine Plagiate, sondern zwingende Anleihen, um eine intelligente, ästhetisch anspruchsvolle und wirtschaftliche Konstruktion zu entwickeln. Durch die transparente Außenhaut wird der Innenraum mit Tageslicht durchflutet.
Nach Umkehr der Lichtverhältnisse bei Dämmerung werden die Zellmembranen zu leuchtenden Landmarken.
Mehr zur Realisierung des Projekts – Klicken Sie hier!
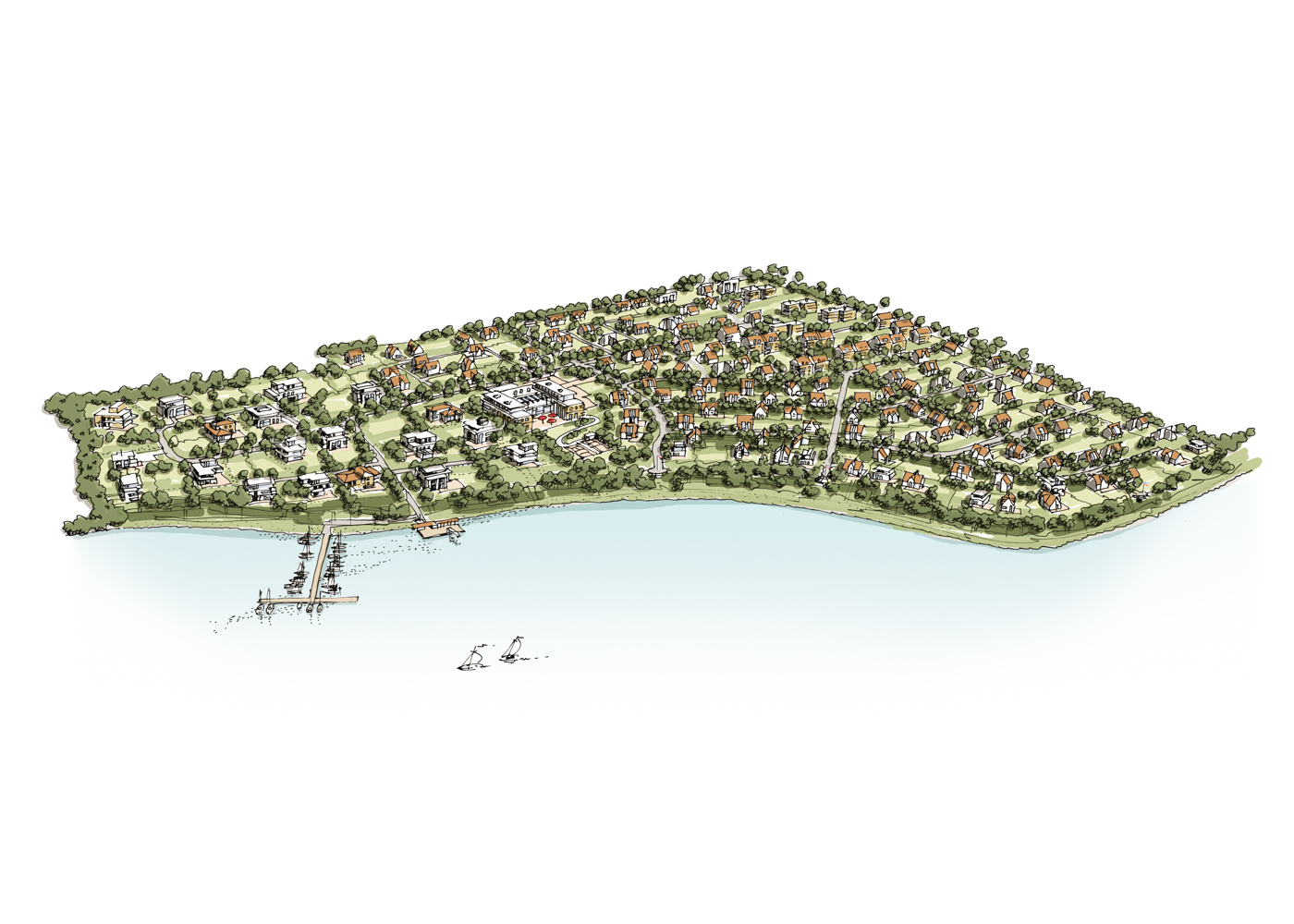
Ehem. Marine Waffenschule/ Schleiterrassen, Kappeln-Ellenberg
Ideenwettbewerb – 2012
Auslober: Norddeutsche Grundvermögen
Das Grundstück der ehemaligen Marinewaffenschule liegt im östlich gelegenen Ortsteil Ellenberg der Stadt Kappeln im Kreis Schleswig-Flensburg in Schleswig-Holstein. Die Innenstadt Kappelns mit ihren insgesamt gut 10.000 Einwohnern liegt am westlichen Ufer der Schlei. Die Ostsee ist nur ca. 3 km entfernt. Im Ideenwettbewerb zu dem wir eingeladen wurden, sollten Entwürfe für eine Bebauung des ehemaligen Bundeswehrgeländes zum neuen Stadtquartier “Schleiterrassen” gefunden werden.
(Visualisierung: Gisbert-K. Jungermann)
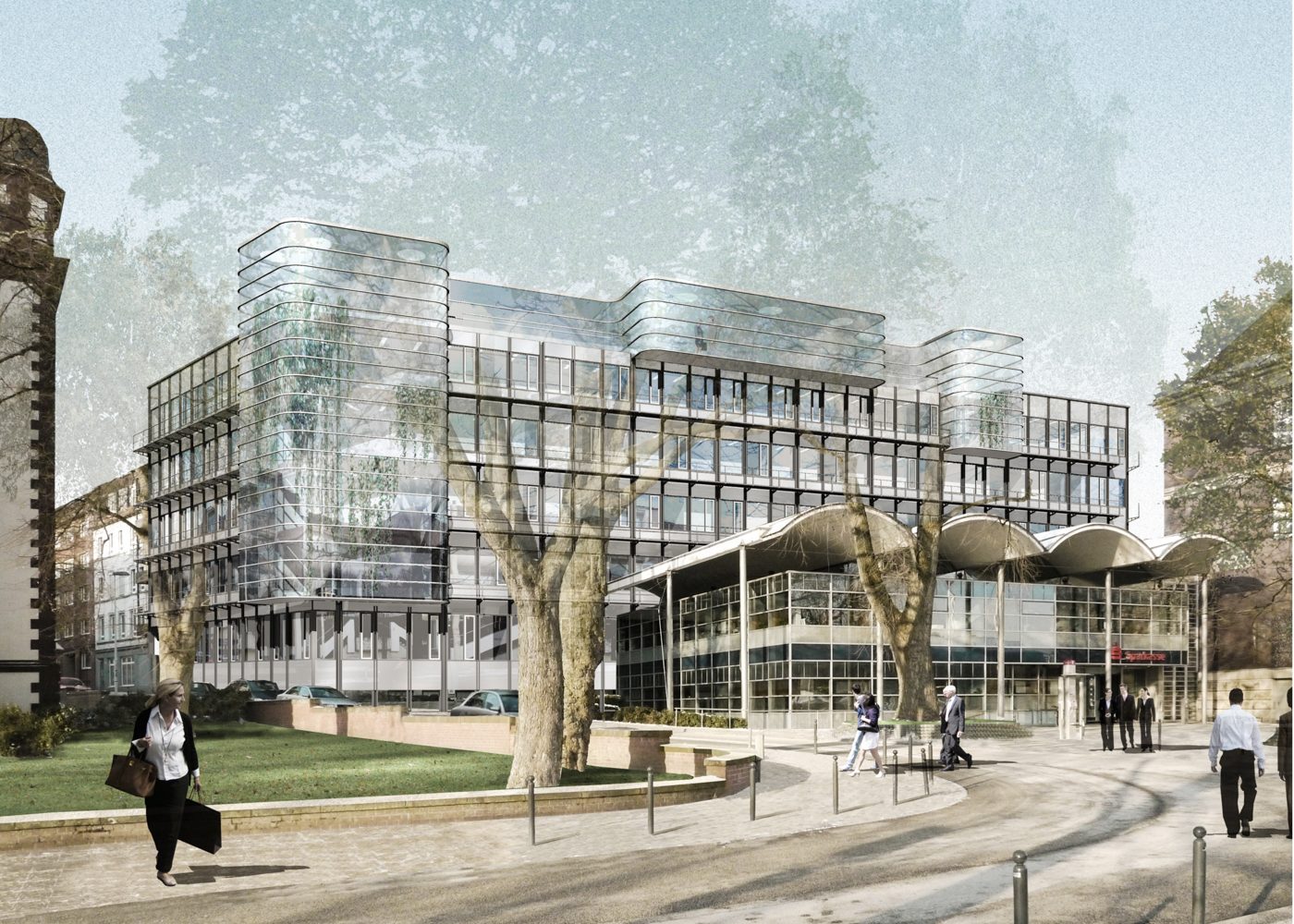
Sanierung und Umbau “Riegelbau” der Förde Sparkasse, Kiel
Einladungswettbewerb – 2012
Auslober: Förde Sparkasse Kiel
Das „grüne Band“ ist sowohl für die äußere Form und Gestaltung des Gebäudes als auch für die Qualität und abwechslungsreiche Gestaltung der Arbeits- und Aufenthaltsbereiche im Inneren prägendes Element.
Die großzügigen und signifikanten Verglasungen der „hängenden Gärten“ verbunden durch die „Green Lounge“ des Staffelgeschosses sind prägendes Gestaltelement der Fassaden und Synonym für die humane Arbeitsatmosphäre, aber auch für die umweltbewusste Grundhaltung der Förde Sparkasse und ihrer Mitarbeiter. Ergänzt werden diese gestalterischen Aussagen durch die Bürofassaden, die klar und einfach strukturiert sind.
(Visualisierung: Gisbert-K. Jungermann)
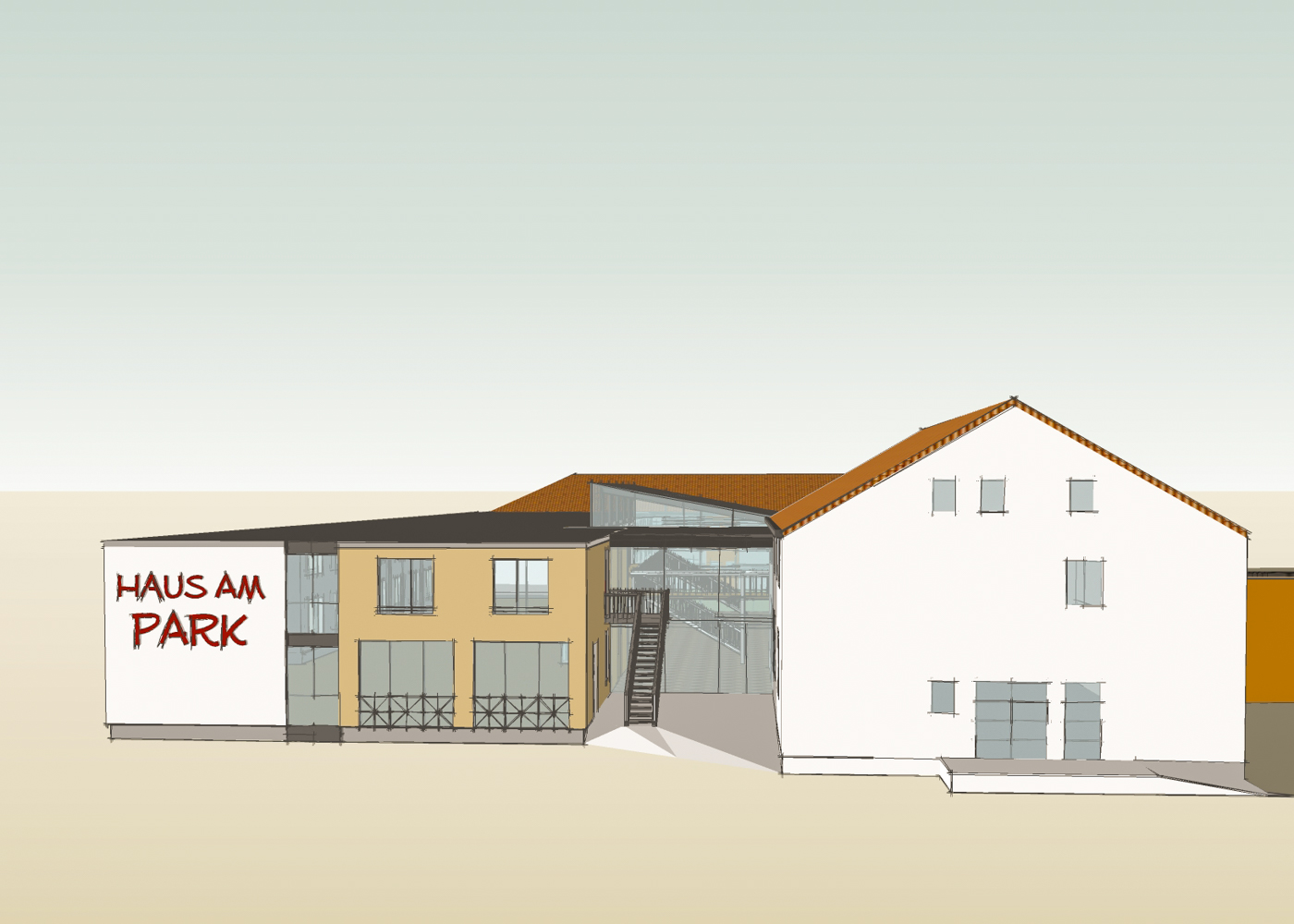
Seniorenwohnanlage am Park, Büdelsdorf
Einladungswettbewerb – 2009 – 1. Preis
Auslober: Brücke Rendsburg-Eckernförde e. v.
Der Entwurf ging als Sieger aus dem Eiladungswettbewerb 2009 hervor und konnte in den folgenden Jahren realisiert werden. Das Alten- und Pflegeheim „Am Park“ sollte um 2 Gruppen je 22 Bewohner erweitert werden. Die Architekten vervollständigten einen der winkelförmigen Gebäudeflügel derart, dass daraus ein Ringschluss um einen Innenhof entstand. Zwei Drittel des Innenhofes wurden durch eine gläserne Überdachung zur Agora, dem Marktplatz. Durch ihre intensive Begrünung und abwechslungsreiche Gestaltung erhält die Halle eine sehr hohe Verweilqualität und bildet somit den öffentlichen Mittelpunkt des Hauses. Die Halle ist konzeptionell überdachter und umschlossener Außenraum, der intensiv begrünt wurde.
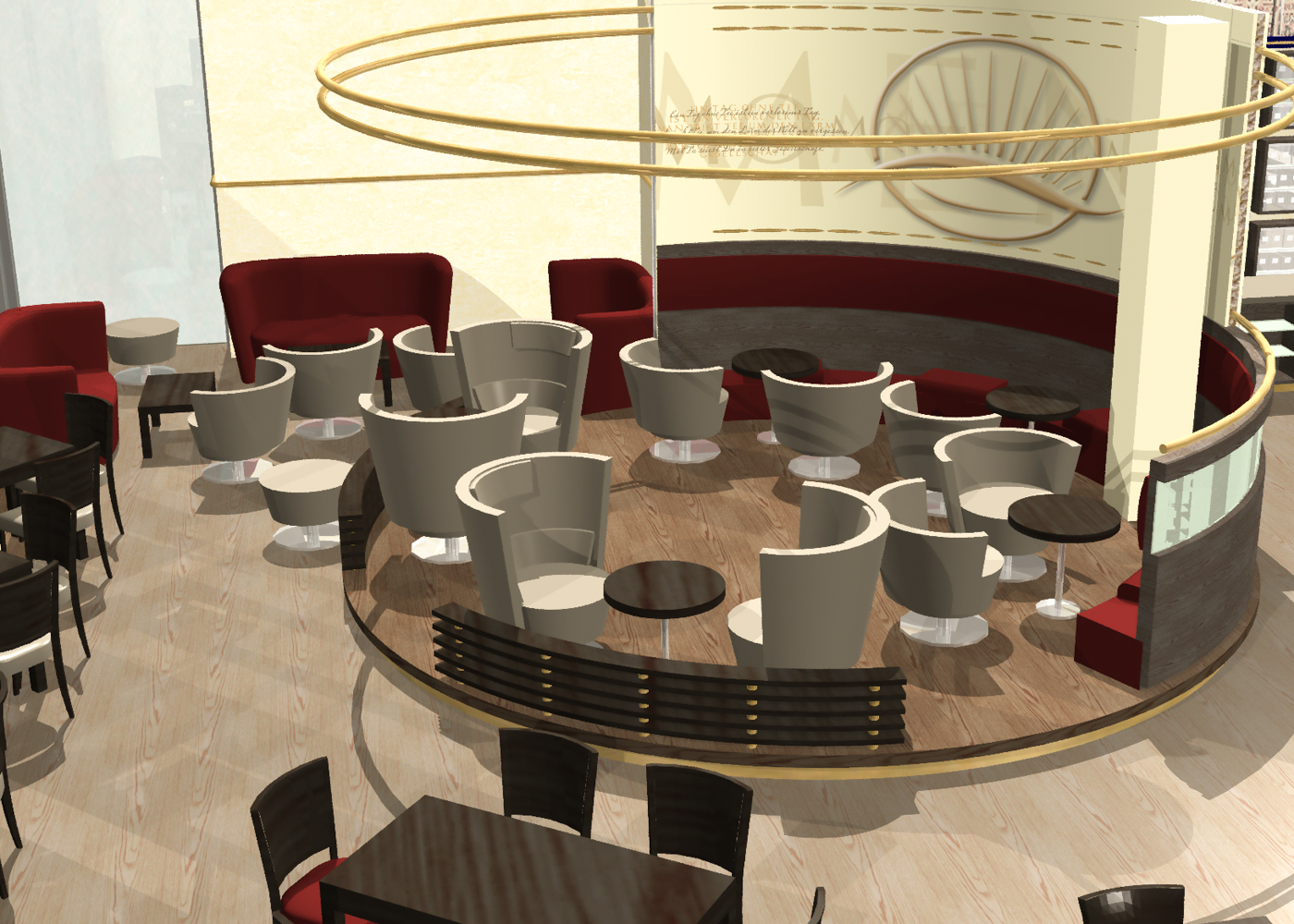
Teekontor Hafencity, Hamburg
Einladungswettbewerb – 2007 – 1. Preis
Auslober: Ostfriesische Tee Gesellschaft GmbH & Co. KG
In der schnelllebigen und hektischen Zeit, in der wir leben, ist ein Ort der Ruhe und Entspannung wichtiger denn je. Jeder braucht einen Platz zum Abschalten und Erholen, um sich selbst wieder zu finden. Genau diesen Ort bietet das Meßmer TeeUniversum in der Hafencity in Hamburg. Hier kann man sich bei einer Tasse Tee zurücklehnen, die Ruhe genießen und Kraft tanken. Abtrennbare Bereiche sorgen für die nötige Privatheit beim Teegenuss und eine Umgebung zum Wohlfühlen lädt zum Verweilen ein. Das weiche, indirekte Licht und die dadurch geschaffene harmonische Lichtatmosphäre tragen ebenfalls dazu bei. Bei der farblichen Gestaltung überwiegen die Farben aus dem Meßmer Logo zur Erkennbarkeit des Unternehmens. Zusätzlich kann man sich in einer Ausstellung über die Unternehmensgeschichte und Philosophie sowie Qualität und Know How der Marke Meßmer informieren.
Mehr zur Realisierung des Projekts – Klicken Sie hier!
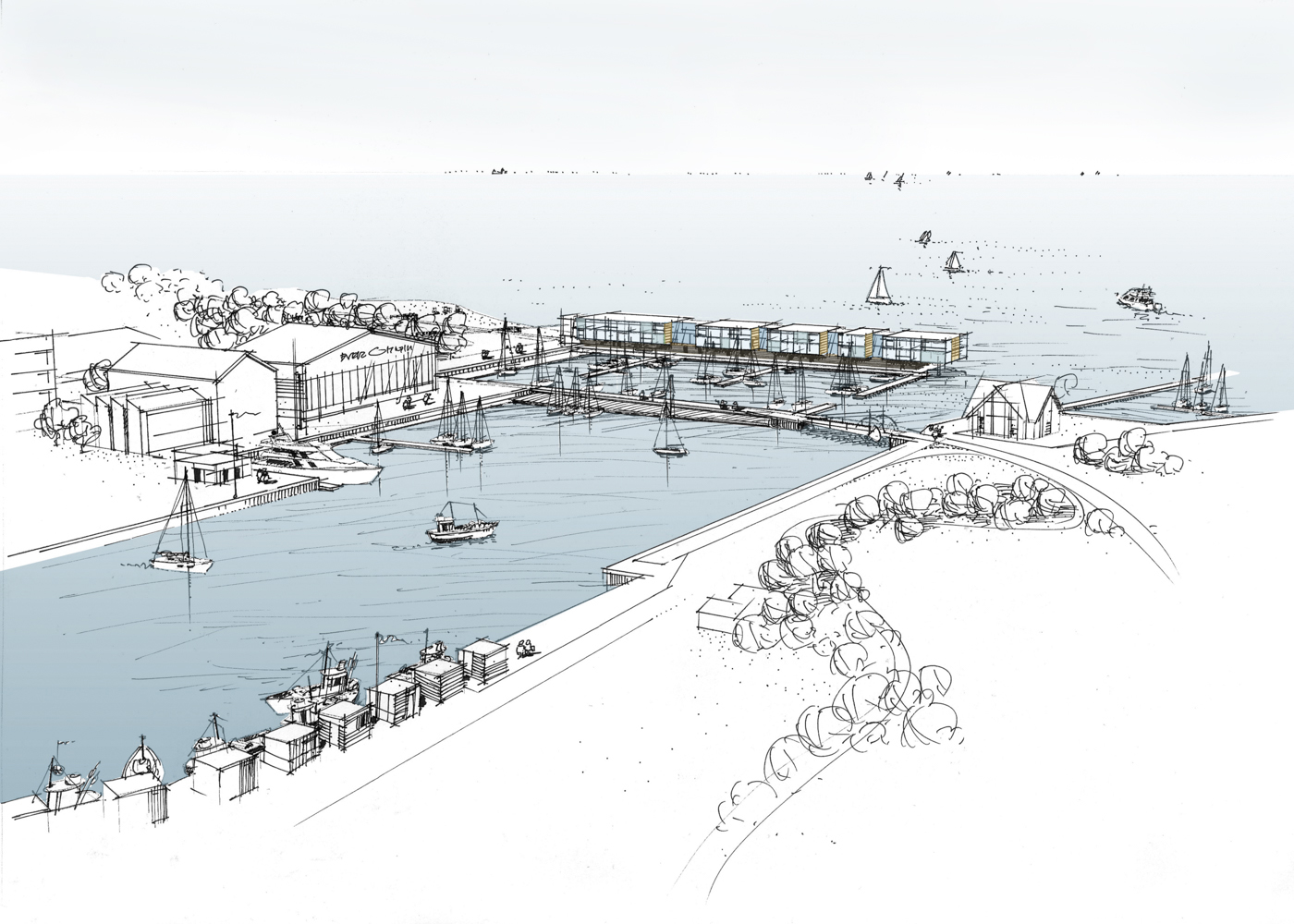
Hafenbebauung, Niendorf
Gutachterlicher Wettbewerb – 2007
Auslober: Gemeinde Timmendorfer Strand
Herz und natürliches Zentrum eines jeden Küstenortes ist der Hafen. Folgerichtig und konsequent ist die Weiterentwicklung des Kristallisationspunktes Hafen.
Basis des Entwurfes ist die Vergrößerung des Yachthafens (ca. 8.000 qm) durch den Bau einer Mole, die gleichzeitig die Hafeneinfahrt befestigt und markantes Seezeichen sein wird. Der erweiterte Yachthafen bietet ca. 74 Liegeplätze. Die Infrastruktur ist im Inneren der Mole untergebracht.
(Visualisierung: Gisbert-K. Jungermann)
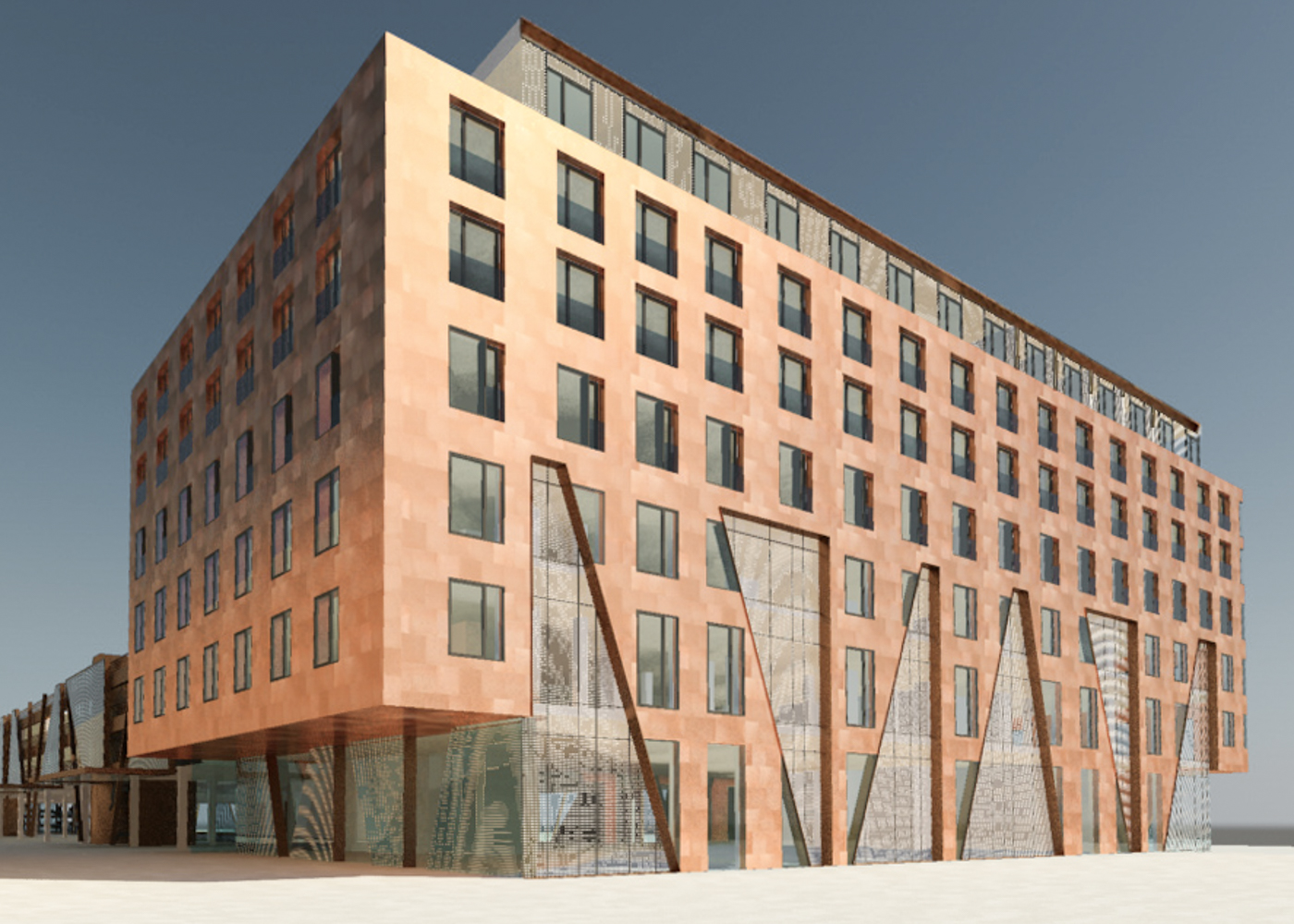
Fassadenwettbewerb Hotel- und Gesundheitszentrum, ZOB-Umgestaltung, Kiel
Nichtoffener Wettbewerb – 2007 – i.Z.m. Gärtner-Christ, Hamburg
Auslober: Zech Bau
Das neue Hotel- und Gesundheitszentrum am ZOB in Kiel spiegelt mit seiner Fassade die maritime Geschichte der Stadt Kiel wieder.
Einerseits das Segeln mit seiner Leichtigkeit und Schnelligkeit, der Reinheit der in der Sonne strahlend weiß reflektierenden Segelflächen, der Ruhe und dem Gefühl eins zu sein mit dem Meer. Andererseits der Schiffsstahlbau mit seiner Härte und Nüchternheit, dem Lärm, dem Schmutz und der Arbeit, die vor der Fertigstellung eines modernen Schiffes steht.
Das Haus an der prominenten Position in Kiel und begrüßt den Besucher der Stadt symbolhaft mit beiden Facetten.
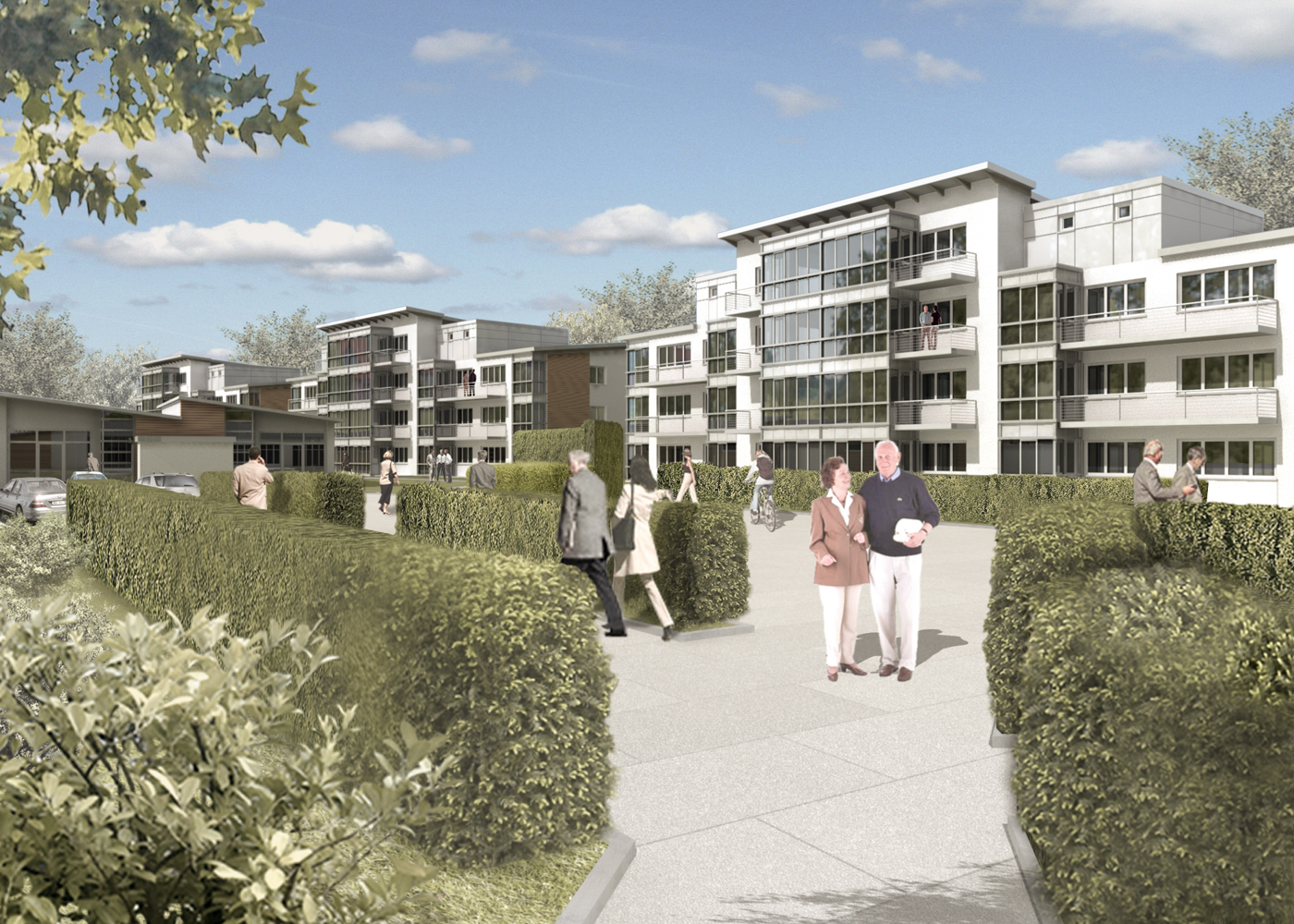
Seniorenwohnanlage, Bargteheide
Einladungswettbewerb – 2007 – i.Z.m. Jürgen Westphal, Ahrensburg
Auslober: Frank Heimbau
Der demographische Wandel ist unaufhaltsam und das Thema „Wohnen im Alter“ wird immer wichtiger. Im Rahmen eines Wettbewerbs wurde in Bargteheide eine hochwertige Wohnanlage geplant. Das Hauptgebäude an der Bahnhofstraße nimmt zentrale Funktionen der Verwaltung und der Versorgung auf und markiert den Auftakt des gesamten Quartiers. Den Abschluss nach Nord-Osten bilden dreigeschossige Baukörper, die weitere Bebauung besteht aus Reihenhäusern, die so gruppiert sind, dass sich die Gärten mit dem zentralen Grünzug verbinden und nach Süden öffnen. Dies schafft Begegnungsräume, die mit Sitzbänken vor den Häusern soziale Kontakte erleichtern.
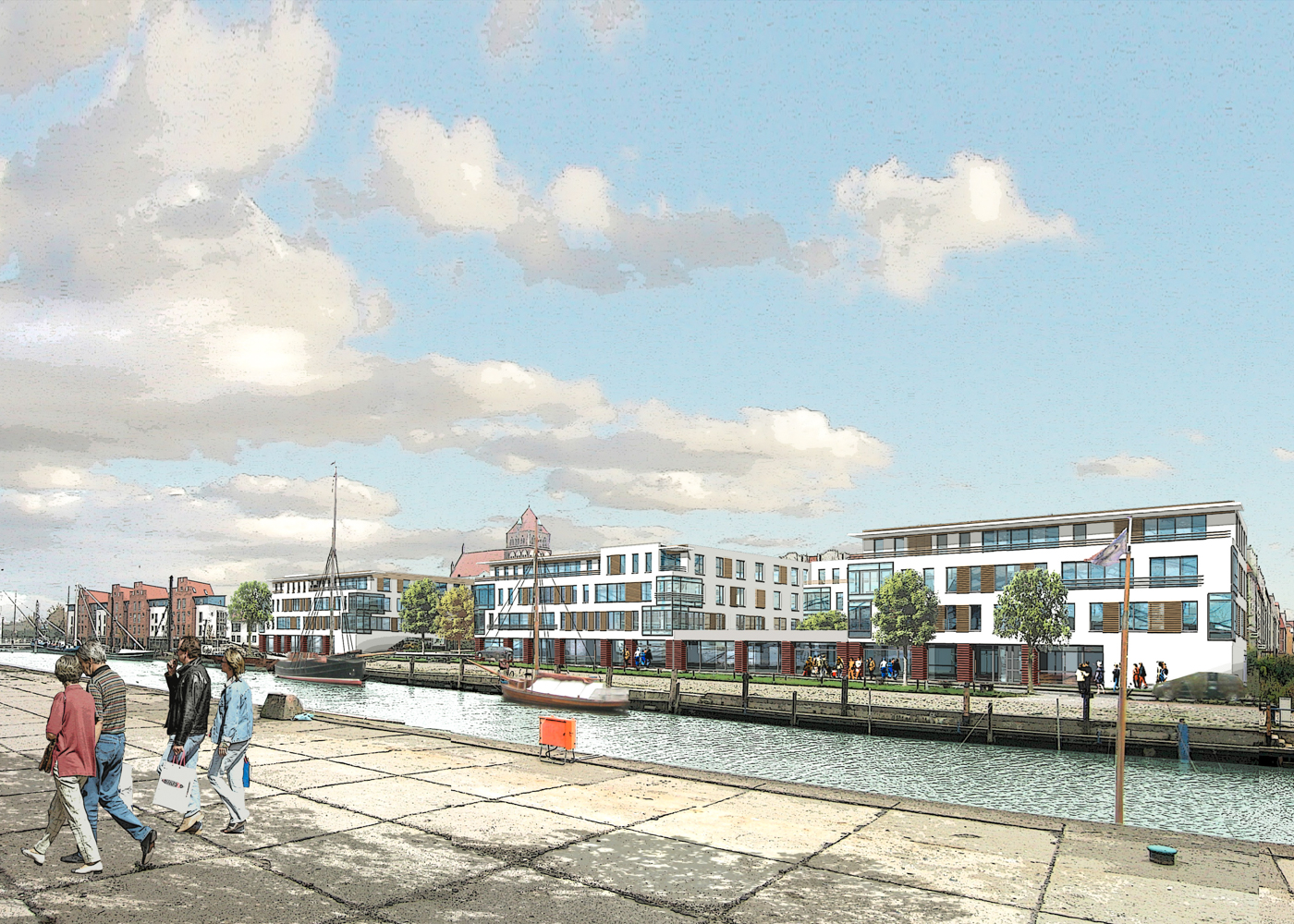
Hafenrandbebauung, Greifswald
Einladungswettbewerb – 2006
Auslober: WVG Greifswald
Die geplante Hafenrandbebauung in Greifswald befindet sich an der nördlichen Grenze der Altstadt. Ziel ist die Wiederherstellung einer klaren Stadtkante mit gleichzeitiger Fortführung der Stadtstruktur in der historischen Blockstruktur. Durch die mäanderförmige Ausbildung der Baukörper in den Grenzen der Stadtblöcke wird bei Wahrung des Stadtgrundrisses eine Verzahnung von Stadt, Hafen und nördlich angrenzender Naherholungsgebiete erreicht.
(Visualisierung: Gisbert-K. Jungemann)
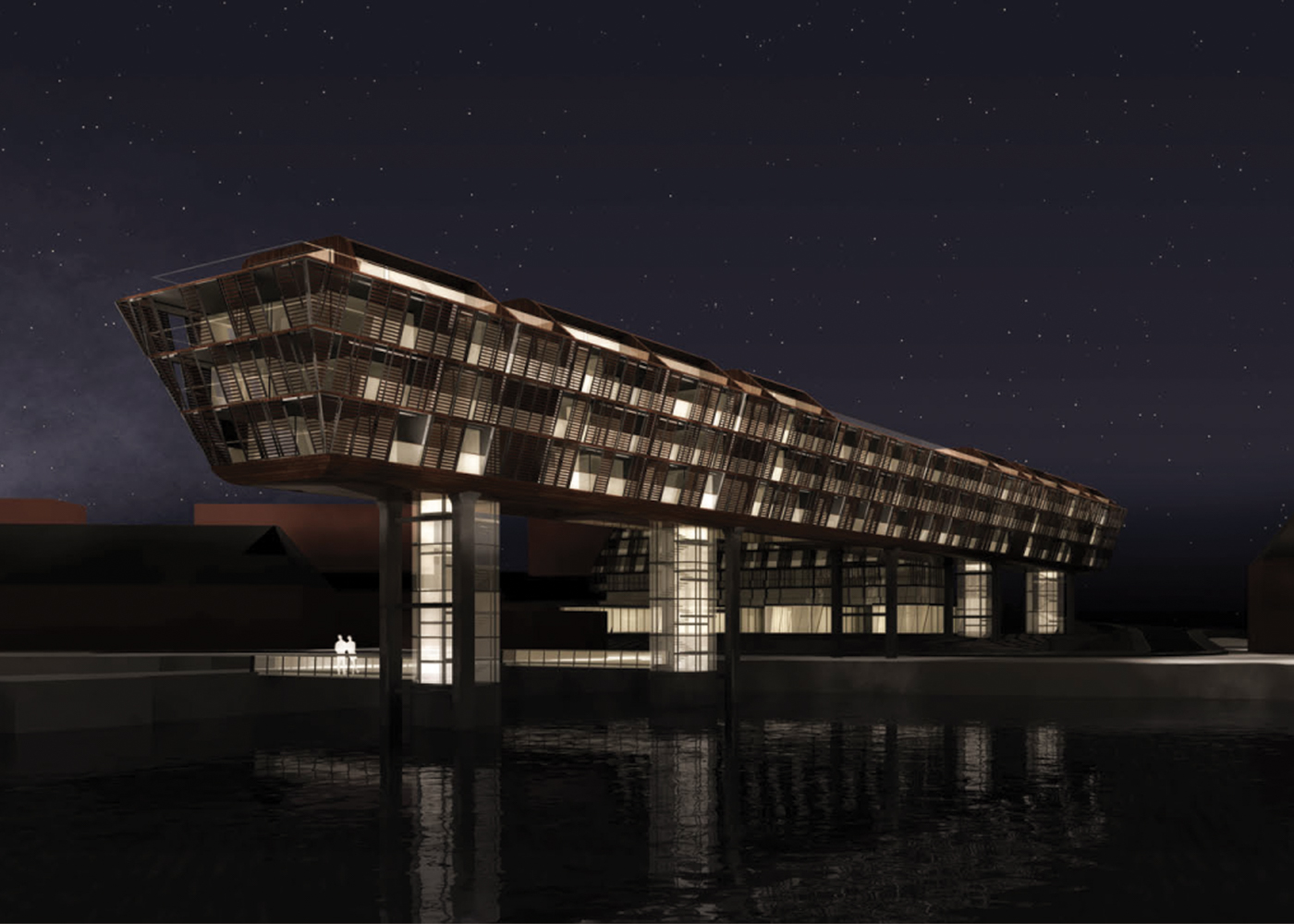
Fördepromenade Sonwik, Flensburg
Einstufiger, begrenzt offener, hochbaulicher Realisierungswettbewerb mit 11 eingeladenen Teilnehmern – 2005 – 2. Preis
Auslober: Sonwik Management GmbH & Co. KG
Im Rahmen eines Wettbewerbs wurde für die Konversion der ehemaligen Militäranlage in Flensburg Sonwik eine Bebauung entwickelt, die 110 Luxus-Wohnungen, Büroflächen und Gastronomieangebote beinhaltet. Der geplante Gebäudekomplex spannt den Hafenraum von Sonwik zusammen mit den Wasserhäusern auf und erhält und verstärkt so die Hafenatmosphäre des neuen Wohnquartiers. Der über die Straße und Wasser ragende Riegel bildet mit dem von der Kaikante zurück springenden Riegel einen Platz aus: den zentralen Punkt des Sonwik Areals.
(Visualisierung: Gisbert-K. Jungermann)
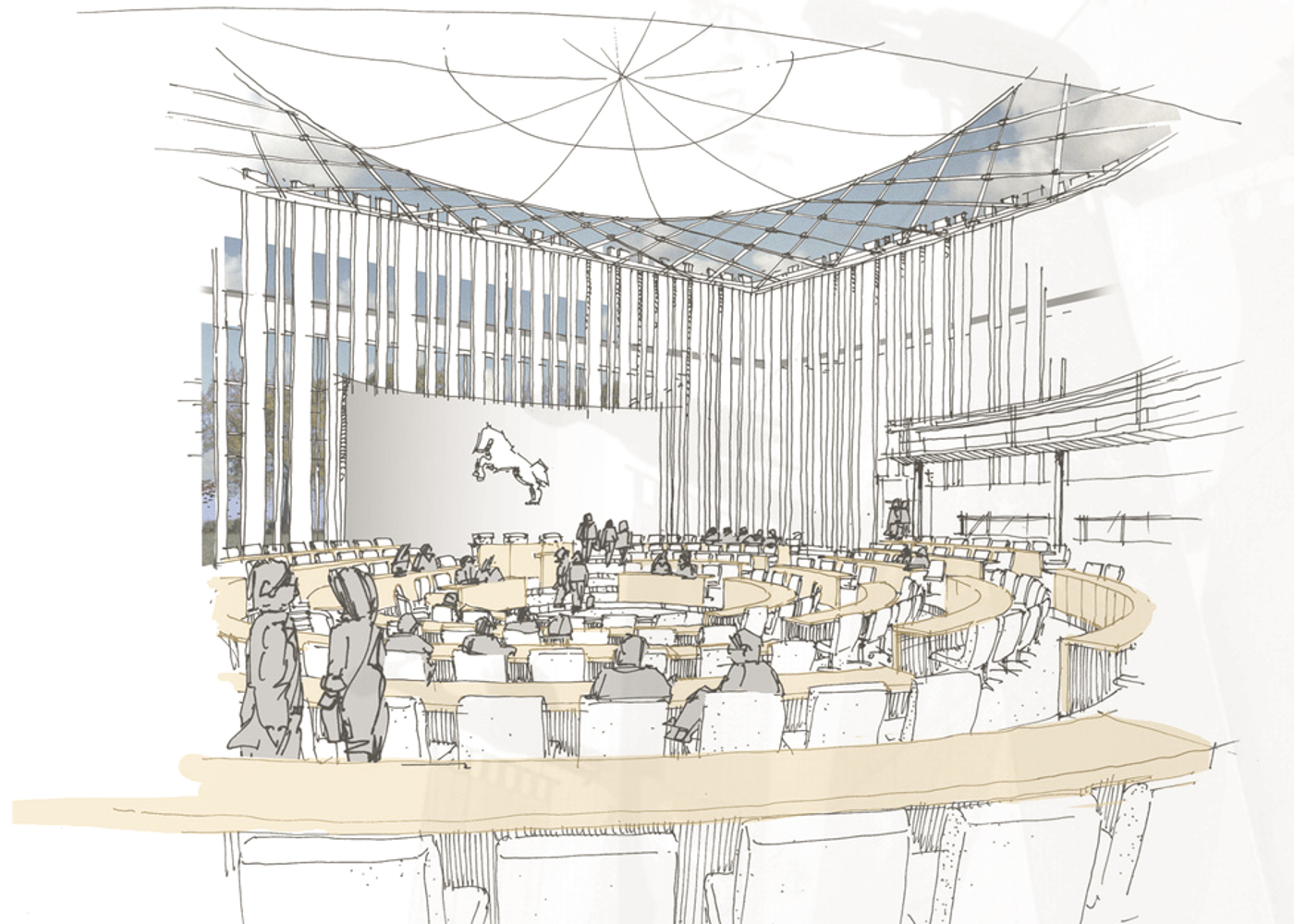
Neukonzeption – Plenarsaal des Niedersächsischen Landtages, Hannover
Offener Realisierungswettbewerb – 2002
Auslober: Land Niedersachsen
Der Entwurf des Wettbewerbs zur Neukonzeption des Niedersächsischen Landtages in Hannover sah eine architektonische Optimierung des bestehenden Gebäudes mit dem Plenarsaal vor. Eine durchlässige Struktur, die Ein- und Ausblicke gewährt und damit den demokratischen Grundgedanken von Offenheit und Transparenz erlebbar macht, war vorgesehen.
(Visualisierung: Gisbert-K. Jungermann)
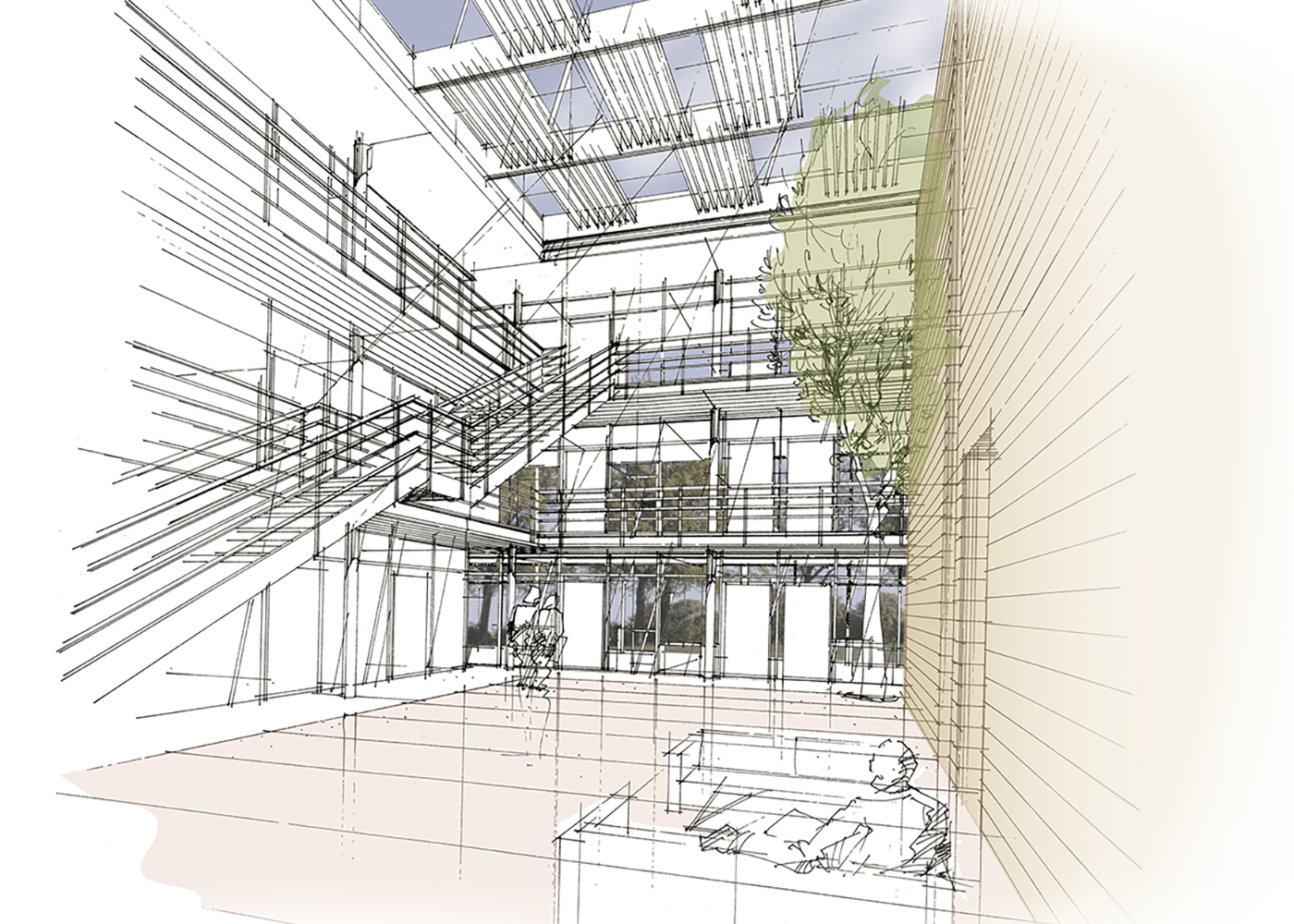
Erweiterung des Bundesverfassungsgerichts, Karlsruhe
Nichtoffener Wettbewerb – 2002 – Engere Wahl (Rang 9 von 209)
Auslober: Bundesrepublik Deutschland
Für das Bundesverfassungsgericht in Karlsruhe war ein zusätzlicher Bürotrakt sowie eine Mensa zu konzipieren. Der Entwurf sah vor, dass der Erweiterungsbau in Größe, Kubatur und Grundrissgestalt Bezug auf die in Anordnung und Höhe gestaffelten einzelnen Baukörper des bestehenden Gebäudeensembles nimmt. Hierbei blieb der Neubau, trotz seiner Erweiterbarkeit um ein drittes Geschoss, unter der Höhe des Richtergebäude als wichtigstes Bauteil des Gesamtkomplexes.
(Visualisierung: Gisbert-K. Jungermann)
