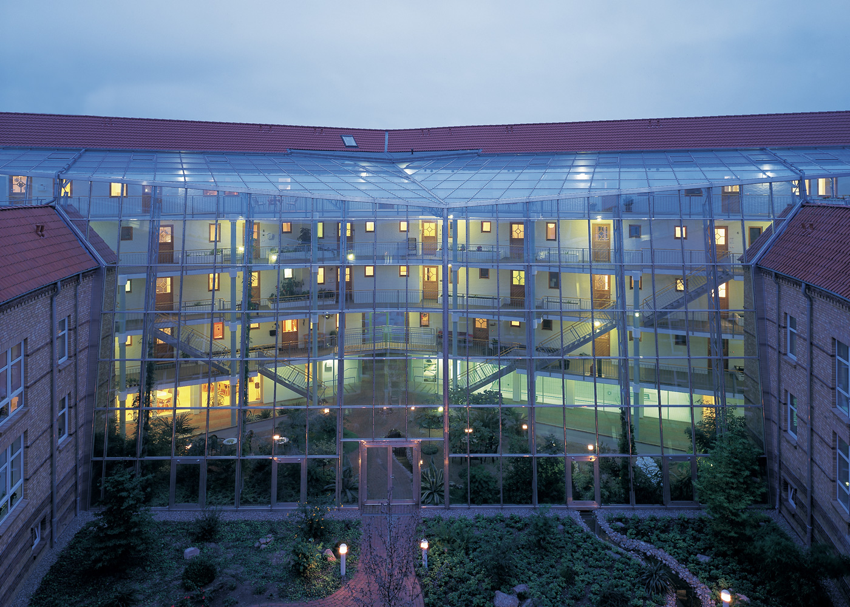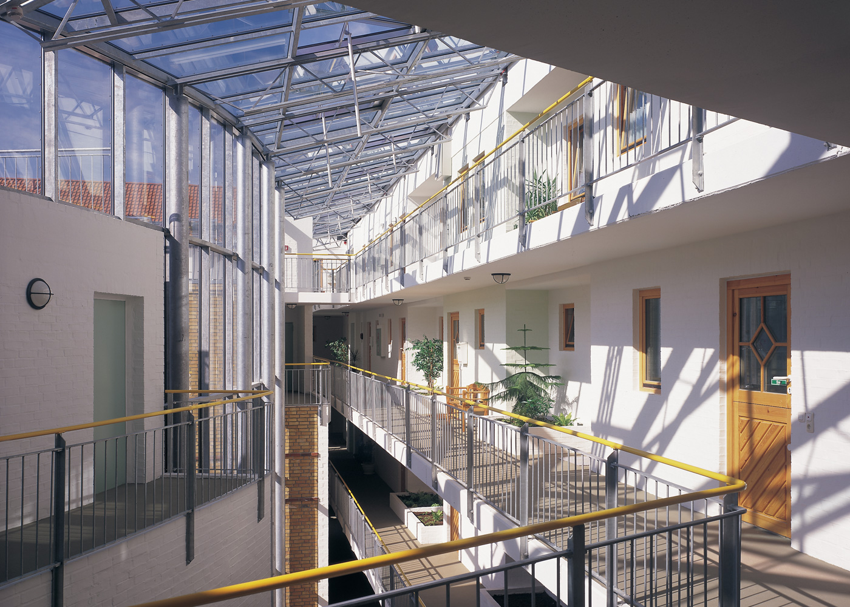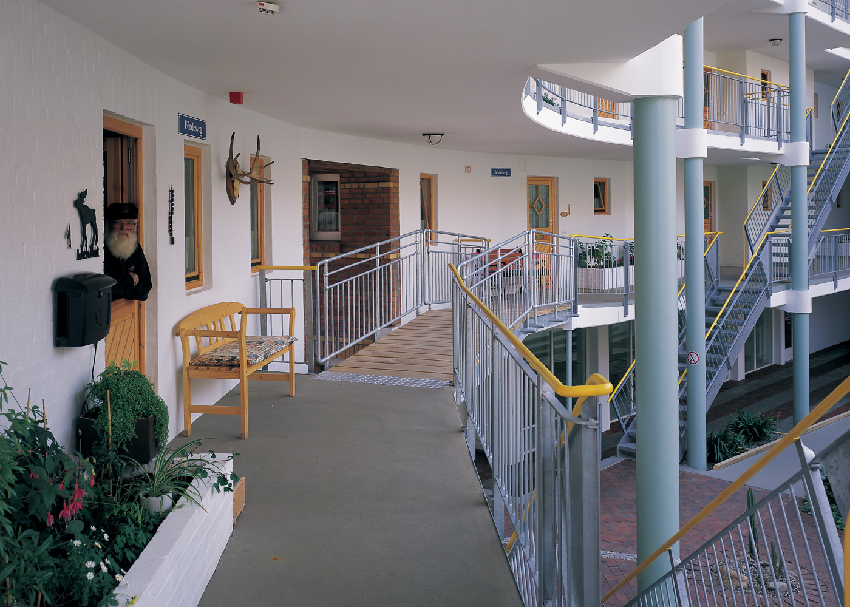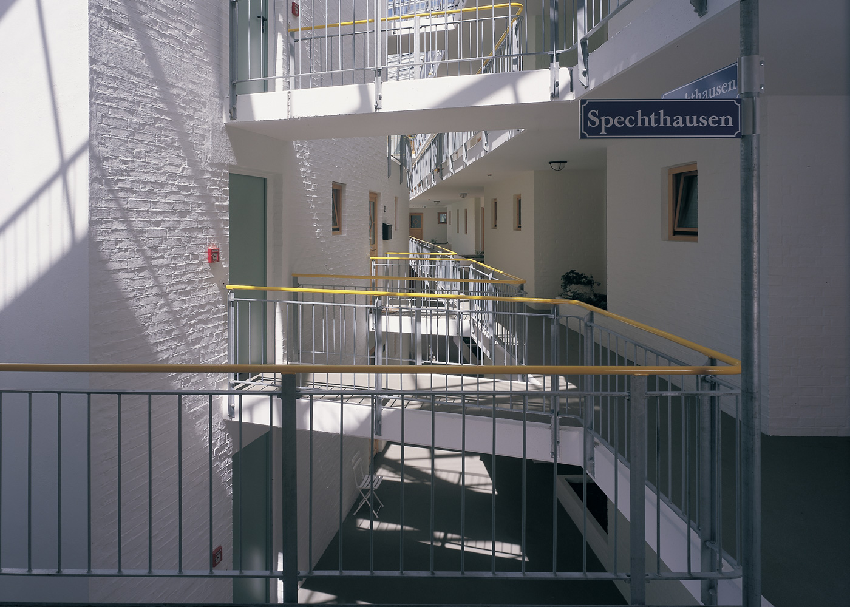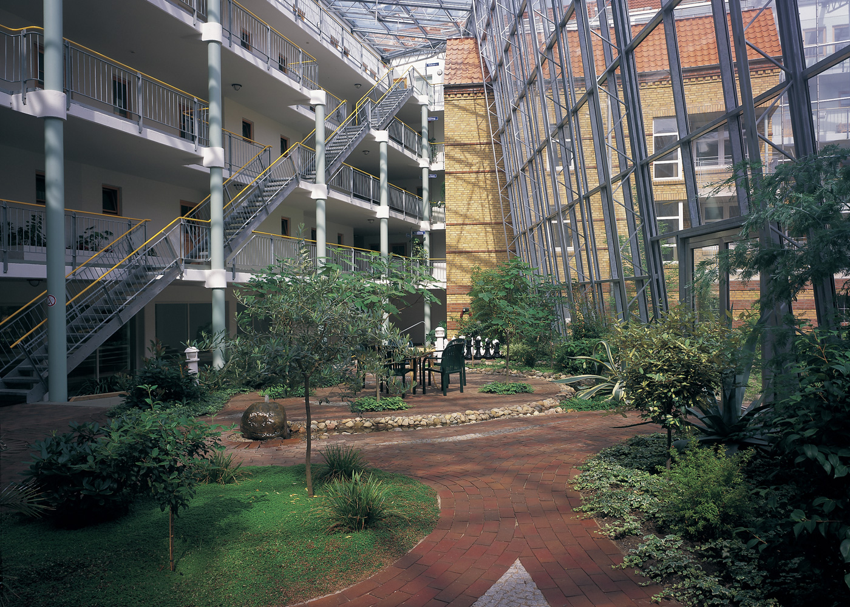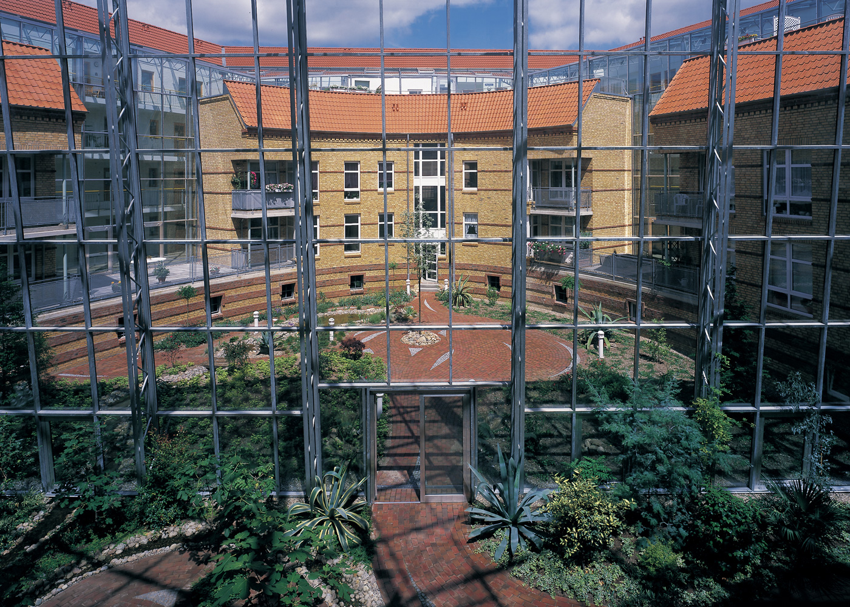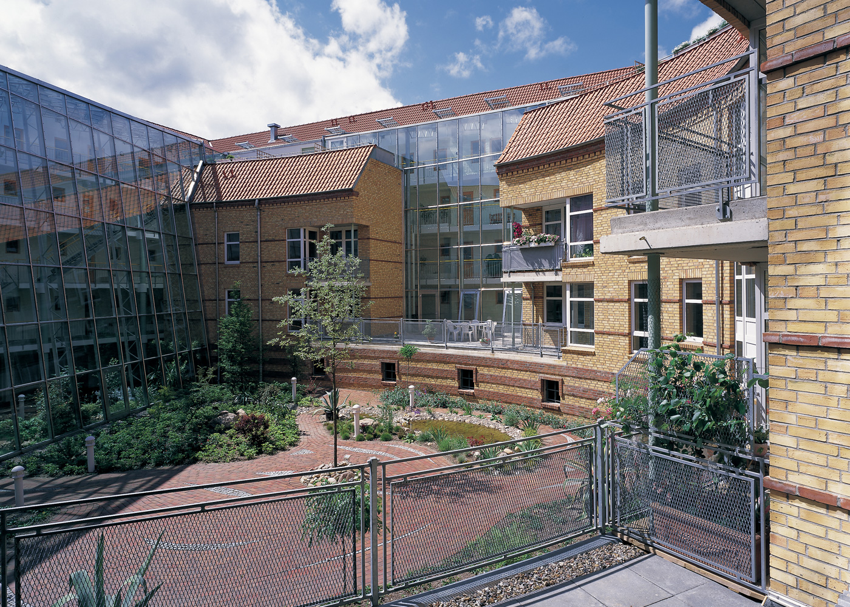Ykaernehus, Eckernförde
Ykaernehus , built on the former site of an old Danish castle, surrounded by small, historic houses, lives up to this description in the truest sense of the word. It is constructed as an enclosed pentagon form, fortifying and protecting.
Project data
Place: Gasstraße 10, 24340 EckernfördeBuilder:
Planning: 1993
Construction time: 1994 – 1996
Costs: 12.800.000 €
Gross volume: 12.750m3
Photograph: Bernadette Grimmenstein
Living Accommodation with green „Communications Hall“
The living quarters comprise 104 one- and two room appartments, a Red Cross District office, swimming pool, saunas, underground garage, service station and a 500m² green Communication Hall, extending over 5 floors. The vast appearance of the hall is broken up by a variety of window forms, balconies and gables on the outside brick façade, which continues a refined tradition of brick masonry, with pedestal, ledges, sills, lintels, eaves and cornices.
The façade structure harmonizes with the details of the neighbouring buildings and characterizes its use. The outlook, especially the glazed over-corner windows, provide bedridden patients and residents in care with a pleasant view outside.
The façade structure harmonizes with the details of the neighbouring buildings and characterizes its use. The outlook, especially the glazed over-corner windows, provide bedridden patients and residents in care with a pleasant view outside.
Private and Communal Life in a Symbiosis
Daily life for an older person is characterised by the wish to remain independent, but also a need for protection and orientation.
As one becomes older, our radius becomes smaller, thus living quality within our own four walls becomes all the more important. Ykaernehus allows individual privacy on the one hand, with neighbourly contact and a community-feeling, on the other. All residents have a private apartment, with a number, a post box and doorbell, in front of which open zones are laid out, with a small garden – even on the third floor and a bench, which acts as a meeting place with a view. The idea is to see and be seen and that residents keep an eye on one another.
As one becomes older, our radius becomes smaller, thus living quality within our own four walls becomes all the more important. Ykaernehus allows individual privacy on the one hand, with neighbourly contact and a community-feeling, on the other. All residents have a private apartment, with a number, a post box and doorbell, in front of which open zones are laid out, with a small garden – even on the third floor and a bench, which acts as a meeting place with a view. The idea is to see and be seen and that residents keep an eye on one another.
Arcades joining the apartments
Glass arcades are ideal for close contacts between residents in individual appartments. They are alleyways between the outer five storey pentagon-shaped building and the inner, half eliptic curved, two-storey edifices, to the individual door entrances. The arcades are reached by open stairs and lifts, connected with bridges.
The 450m² glass hall leading from the main entrance is a focal point. It leads to the arcades and lush green vegetation adorns the hall, offering a useful area for walking, chatting or sitting in the sun. This is an area where open events can also take place.
The 450m² glass hall leading from the main entrance is a focal point. It leads to the arcades and lush green vegetation adorns the hall, offering a useful area for walking, chatting or sitting in the sun. This is an area where open events can also take place.

