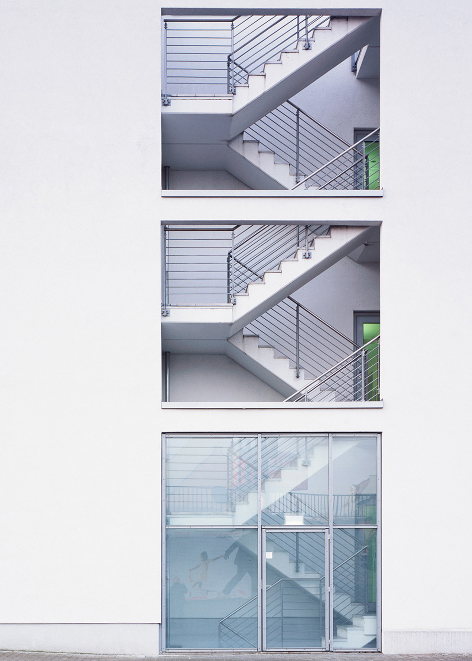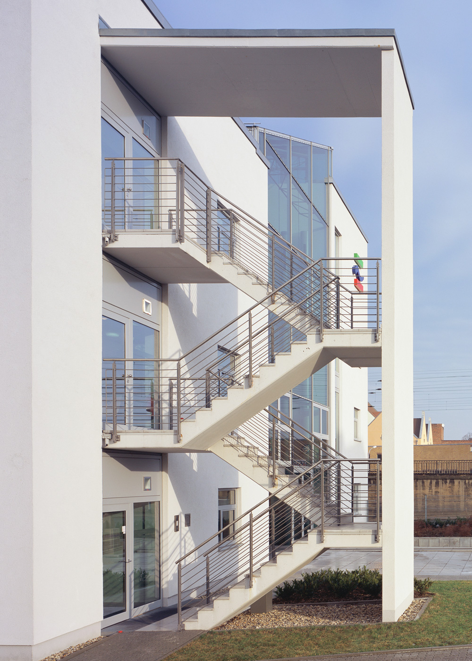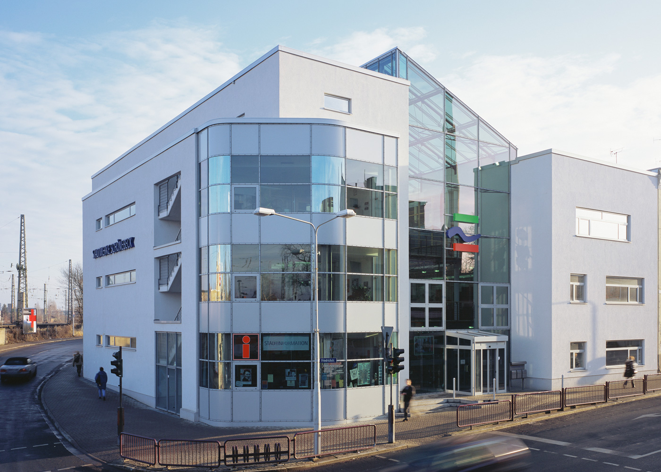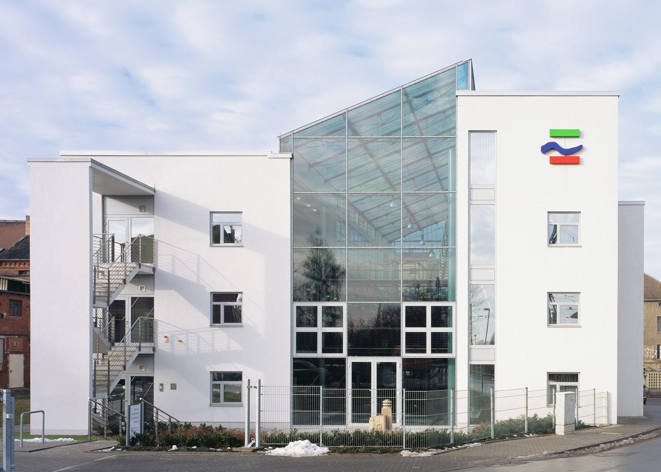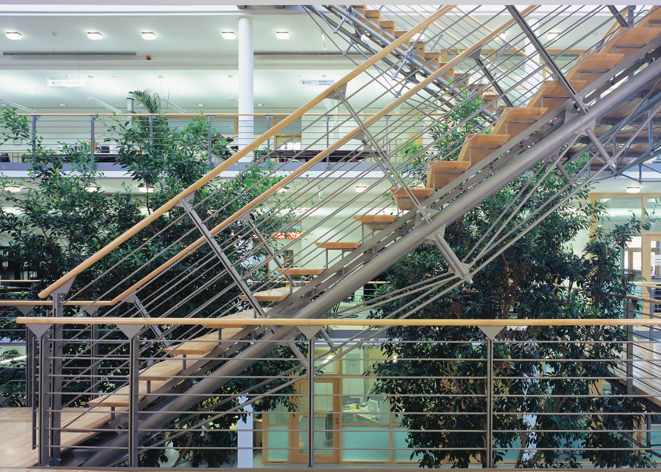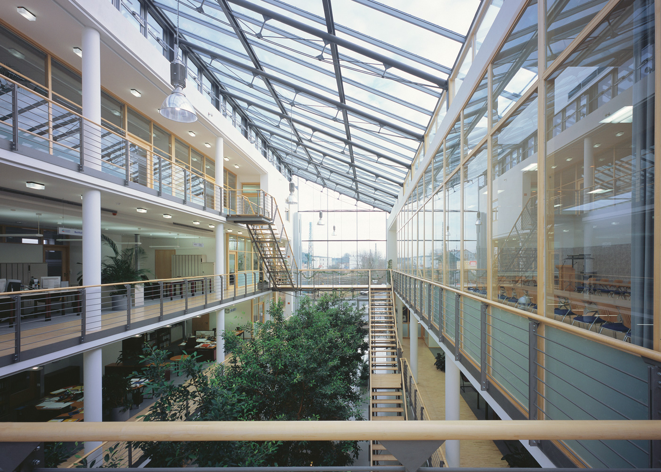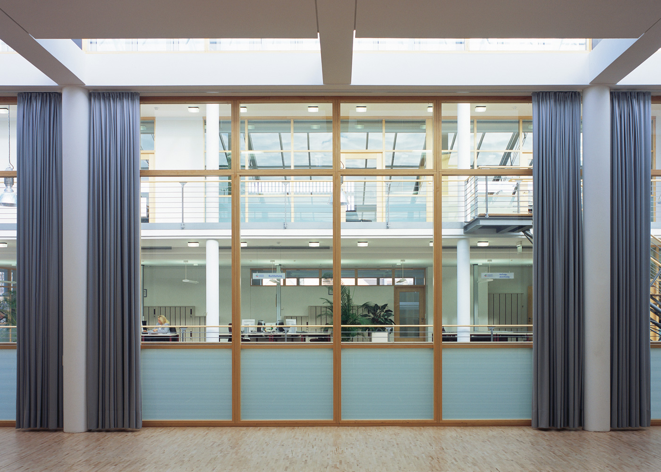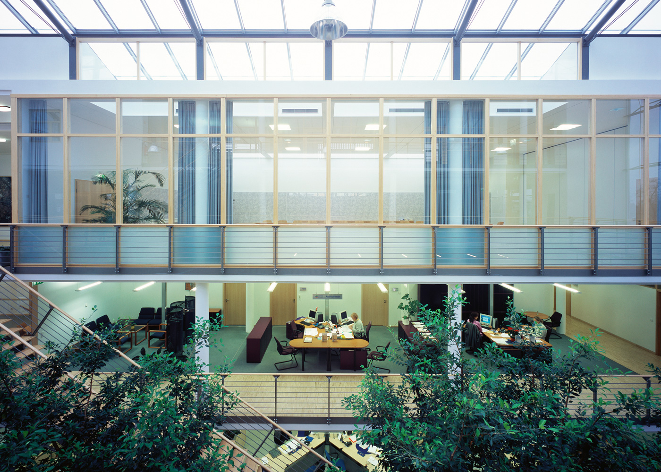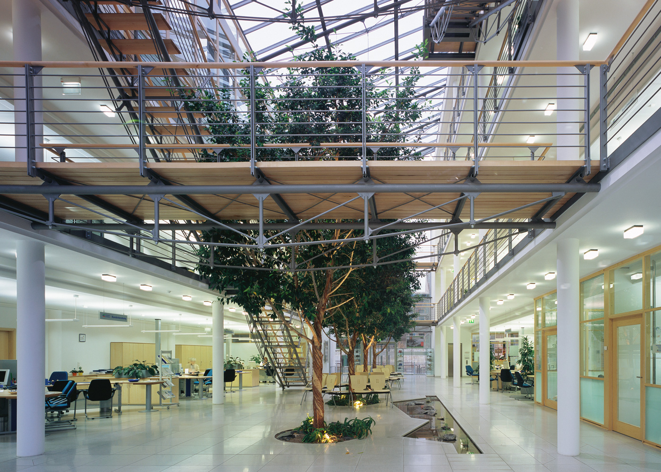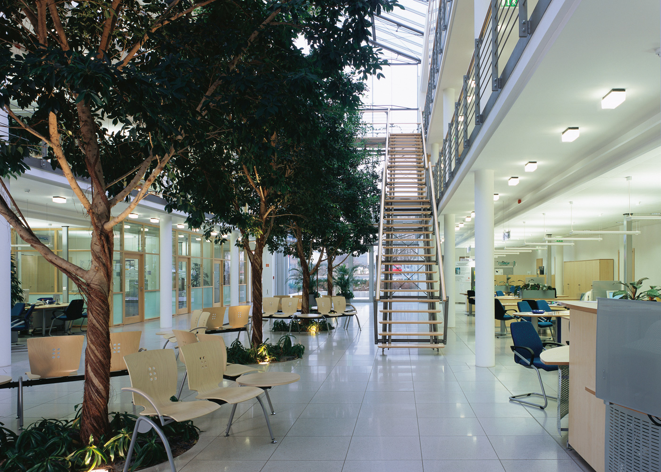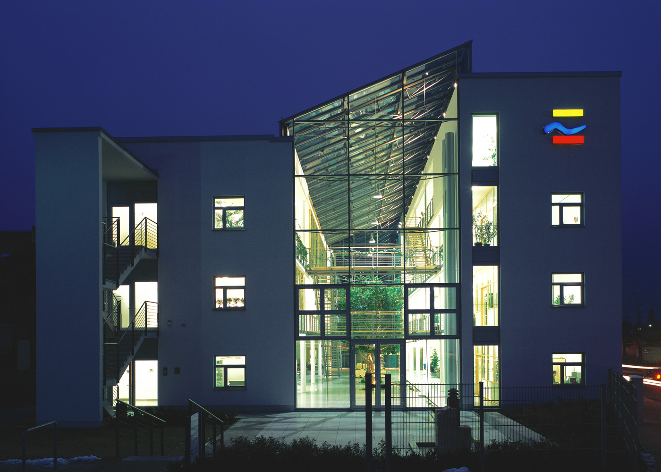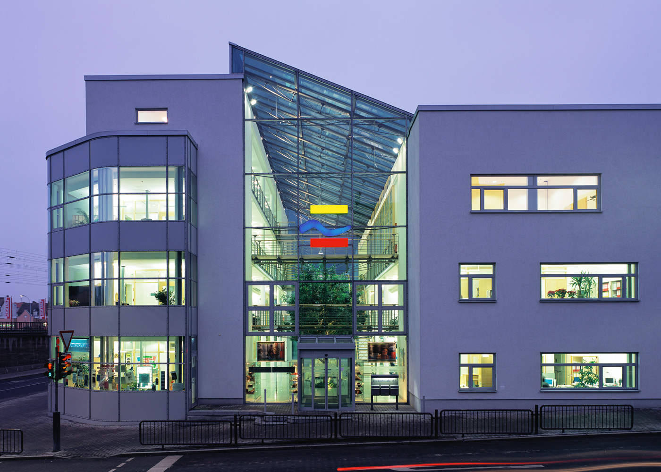City Council Headquarters, Schönebeck (Elbe)
Schönebeck is a middle-sized town in Sachsen-Anhalt, lying approximately 15km south of Magdeburg, directly on the River Elbe. Known throughout the region as the oldest saltwater spring in Germany, the district of Bad Salzemen particularly is a respected spa resort. At the beginning of this century Schönebeck’s City Council, as municipal power authorities for the area with approximately 100 employees, required a larger office block.
To this end, an architectural competition, organized and judged by experts, took place. Special emphasis lay on an overall, comprehensive ecological design of the building.
To this end, an architectural competition, organized and judged by experts, took place. Special emphasis lay on an overall, comprehensive ecological design of the building.
Project data
Place: Friedrichstraße 117, 39218 Schönebeck (Elbe)Builder:
Planning: 1998 – 1999
Construction time: 2000
Costs: 4.600.000 €
Total Area: 2.200 m2
Photograph: Bernadette Grimmenstein
Ecological Design as Low Energy House
The intelligent design, incorporating the most modern materials, was a decisive factor in the realization of this low energy building project. Thus, the energy requirements are on average considerably lower than with comparable office buildings, and fall well below the standard norms required.
As well as fulfilling ecological requirements, emphasis was on the creation of an advantageous working climate. The aim was that employees can relate to their place of work and that this be visible from the outside as well as from within. Although the offices lie on the crossroads of two busy streets, as well as in close proximity to a main railway line, this was successfully overcome. The two main building axes in white plaster support a green, central hall, which dominates the building.
As well as fulfilling ecological requirements, emphasis was on the creation of an advantageous working climate. The aim was that employees can relate to their place of work and that this be visible from the outside as well as from within. Although the offices lie on the crossroads of two busy streets, as well as in close proximity to a main railway line, this was successfully overcome. The two main building axes in white plaster support a green, central hall, which dominates the building.
Prestigious Building with Excellent Working Climate
The central glass hall, with a ground floor giving access to customers, opening up to offices in the upper floors, is protected from the influence of polluting emissions. Employees and visitors to the council offices enjoy a permanently green environment. This not only proves to be optically attractive, but has been proved to reduce stress, leading to better output in the workplace.
Emphasis was laid on transparence and sophisticated details in the interior. The stair ways, individually created with their filigree supports and railings, fit beautifully into the setting of this “Agora”. The reduction of wall surfaces in the area of the fire escapes, as well as the rounded building edges encourage the casual observer to visit the building inside.
Emphasis was laid on transparence and sophisticated details in the interior. The stair ways, individually created with their filigree supports and railings, fit beautifully into the setting of this “Agora”. The reduction of wall surfaces in the area of the fire escapes, as well as the rounded building edges encourage the casual observer to visit the building inside.
