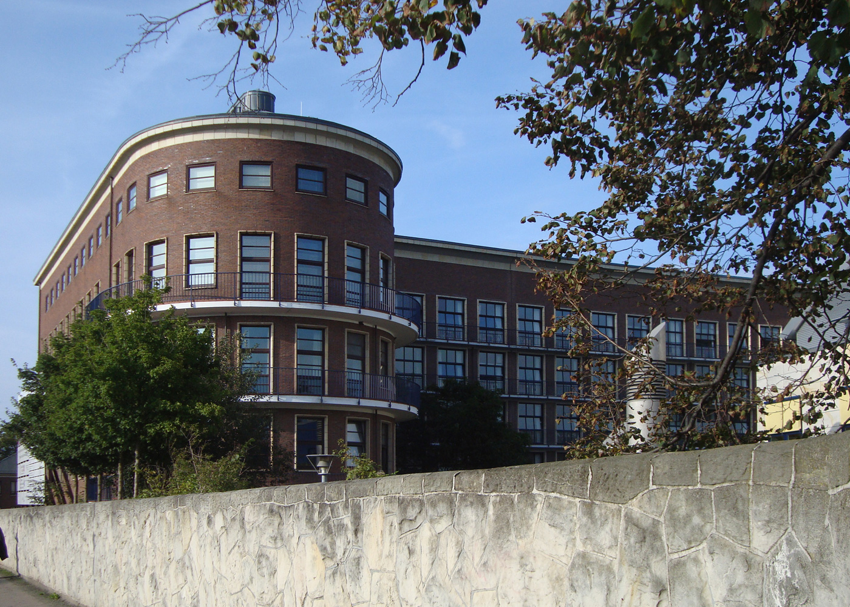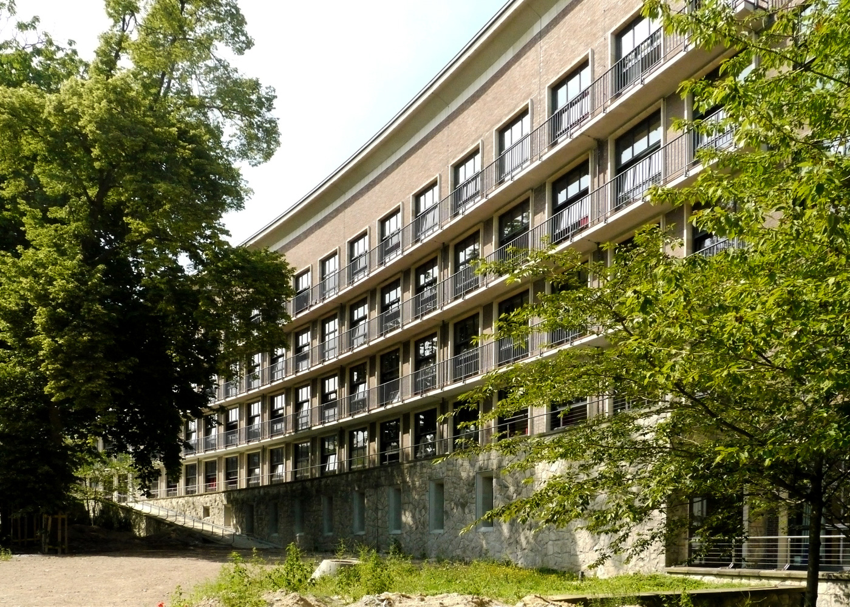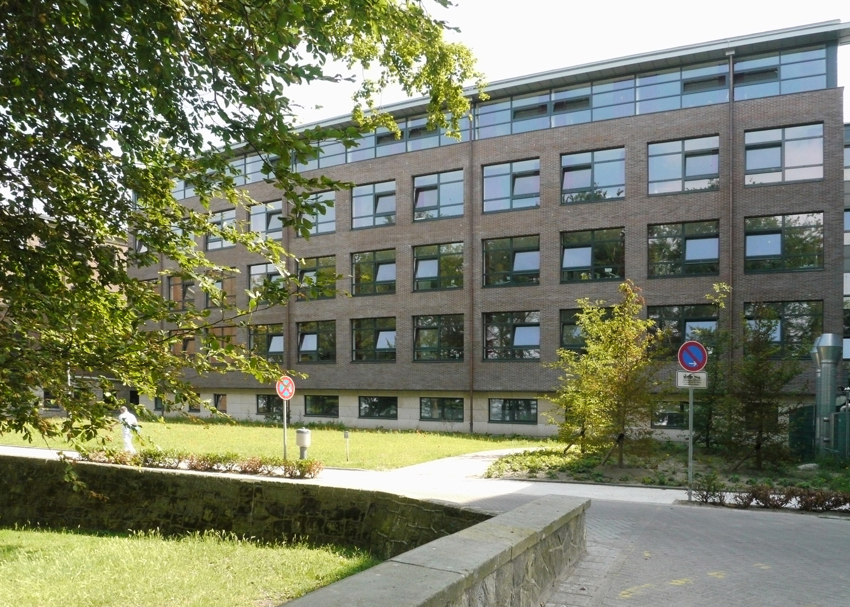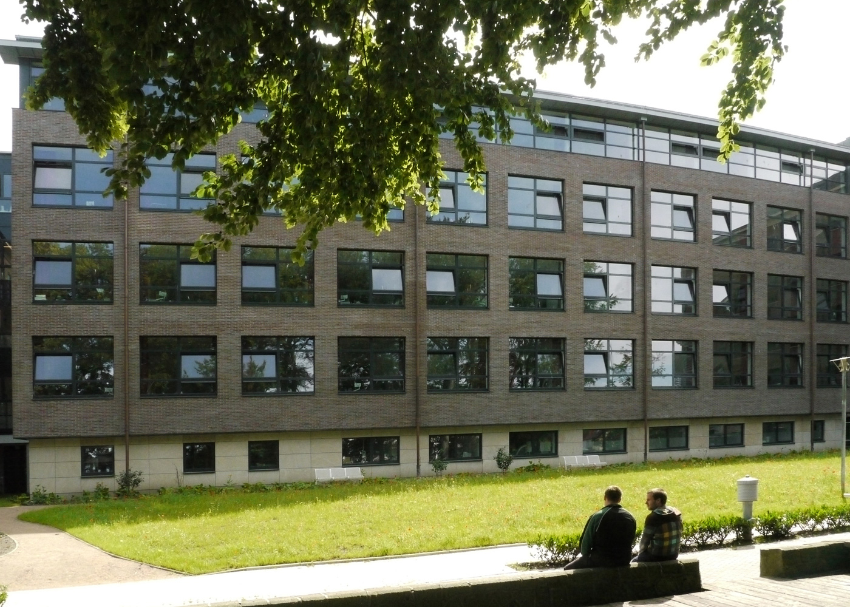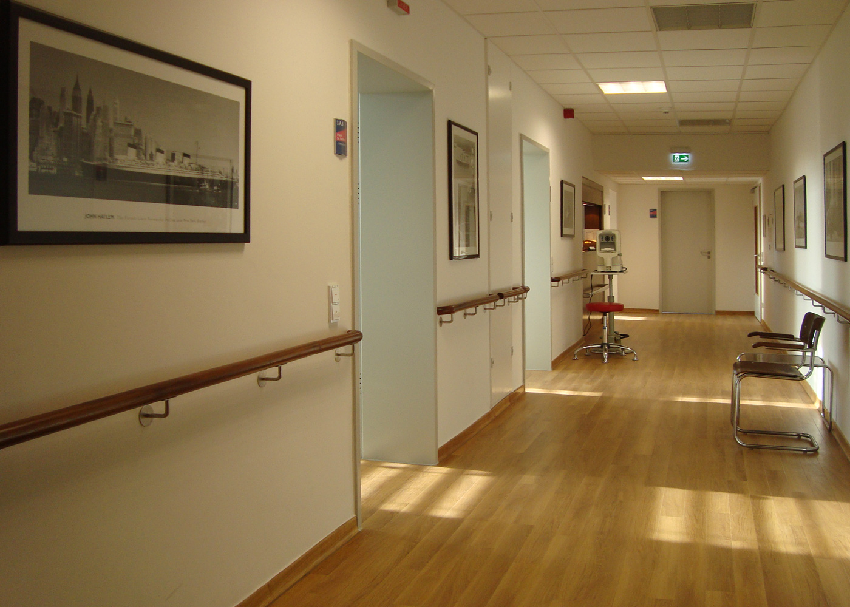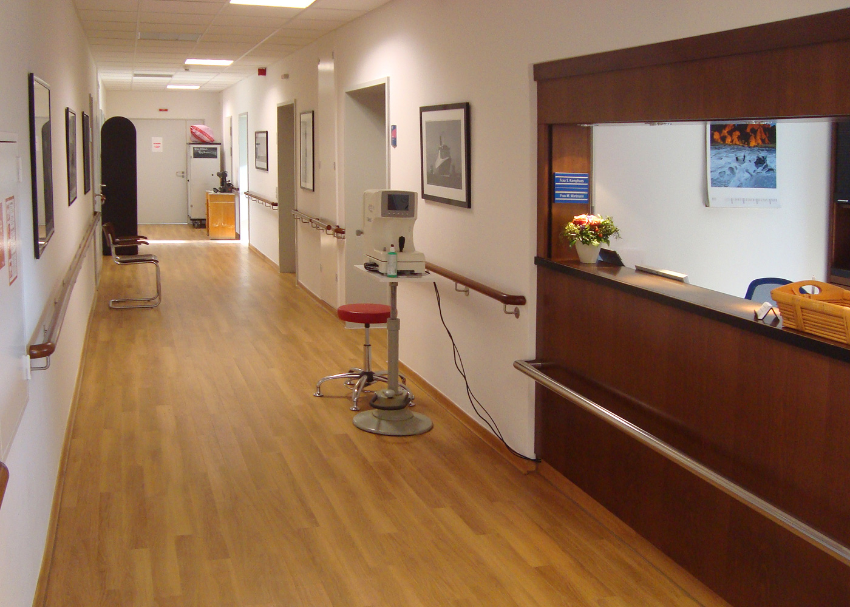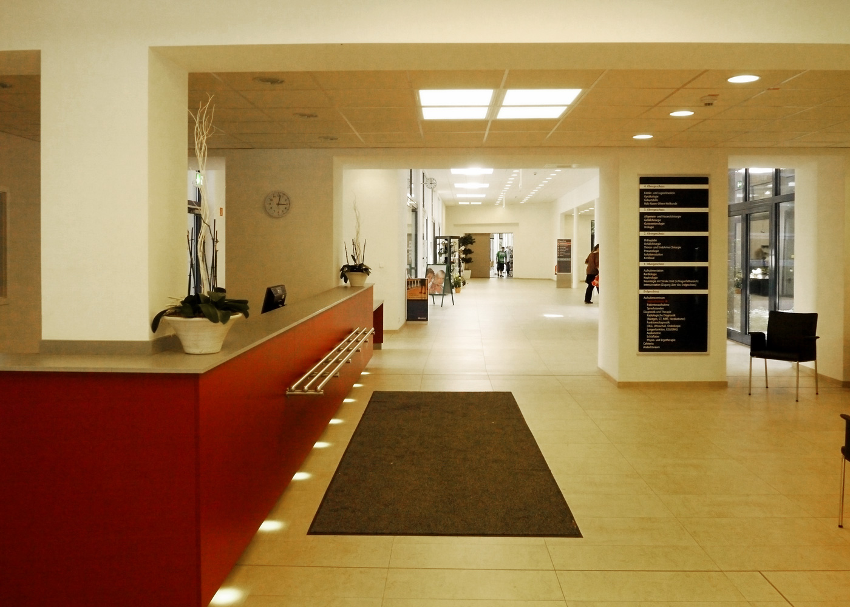The Hanse Clinic, Stralsund
The Hanse Clinic is a specialized hospital with 412 beds for general somatic care, 65 beds for child/youth psychiatry and 120 beds for adult psychiatry.
This clinic in Stralsund is a protected building, dating from the 1930s and was so organized that wards were located on all four floors, in a single layer sequence, served by staff rooms and administration in a three “finger” structure. As a result, a stretch of 70m or more corridor in the wards had to be negotiated.
This clinic in Stralsund is a protected building, dating from the 1930s and was so organized that wards were located on all four floors, in a single layer sequence, served by staff rooms and administration in a three “finger” structure. As a result, a stretch of 70m or more corridor in the wards had to be negotiated.
Project data
Place: Große Parower Str. 47, 18435 StralsundBuilder: Helios Hanseklinikum Stralsund, Große Parower Str. 47-53, 18435 Stralsund
Planning: 2007 – 2009
Construction time: 2009 – 2011
Costs: 24.000.000 €
Total Area: 18.607 m²
Photograph: rimpf Architektur
Construction took place during daily running of clinic, offering the same number of beds
The main emphasis of rimpf’s concept lay in the shift and concentration of treatment rooms on the ground floor and addition and modification of rooms in a double and triple sequence, with a two-corridor layout from the three finger structure, providing access to the nursing wards. The connecting single structure extended into the inner courtyard, and was built to a three- sequence structure. This extension in the inner courtyard was a 4-storey complex, providing 120 additional beds. This compensated for the loss of beds through construction of shower cubicles in existing rooms. U-shaped wards were now available, from which two staff duty rooms served 90 to 120 beds on each floor.
Four Phase Building Plan
The challenge was to carry out building alterations, without reducing bed capacity and ensuring the everyday running of the clinic.
rimpf organized this in four phases. During the first phase the extension of the inner courtyard took place, so that treatment rooms could be added on the ground floor, extending the number of beds available to 120. During the second and third phases the “fingers” of the corridor layouts, parts of the existing wards, as well as new staff rooms. In the fourth phase, central adjoining hospital corridors were reconstructed.
rimpf organized this in four phases. During the first phase the extension of the inner courtyard took place, so that treatment rooms could be added on the ground floor, extending the number of beds available to 120. During the second and third phases the “fingers” of the corridor layouts, parts of the existing wards, as well as new staff rooms. In the fourth phase, central adjoining hospital corridors were reconstructed.
Visual Separation between the Running of the Hospital and the Building Site
It was evident, but none the less a challenge, that when rebuilding a hospital still functioning on a day to day basis, that certain logistic and visual separation be necessary between the hospital and the building site. By removing two ceilings from upper floors and with the rebuilding above the casualty department, a protective enclosure with lift was constructed in order that work on the building site could be continued without hindrance to the daily running of the casualty department.
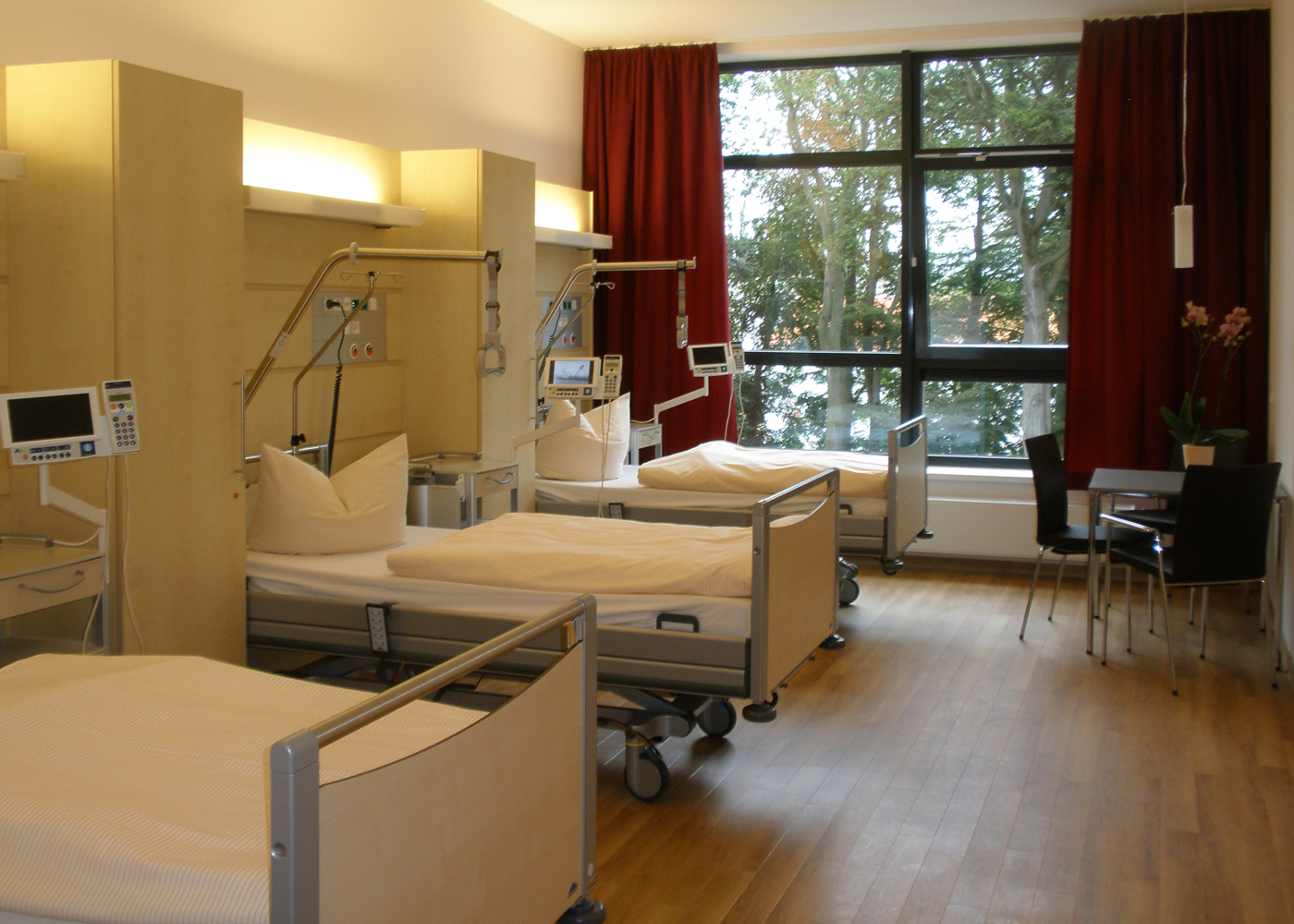
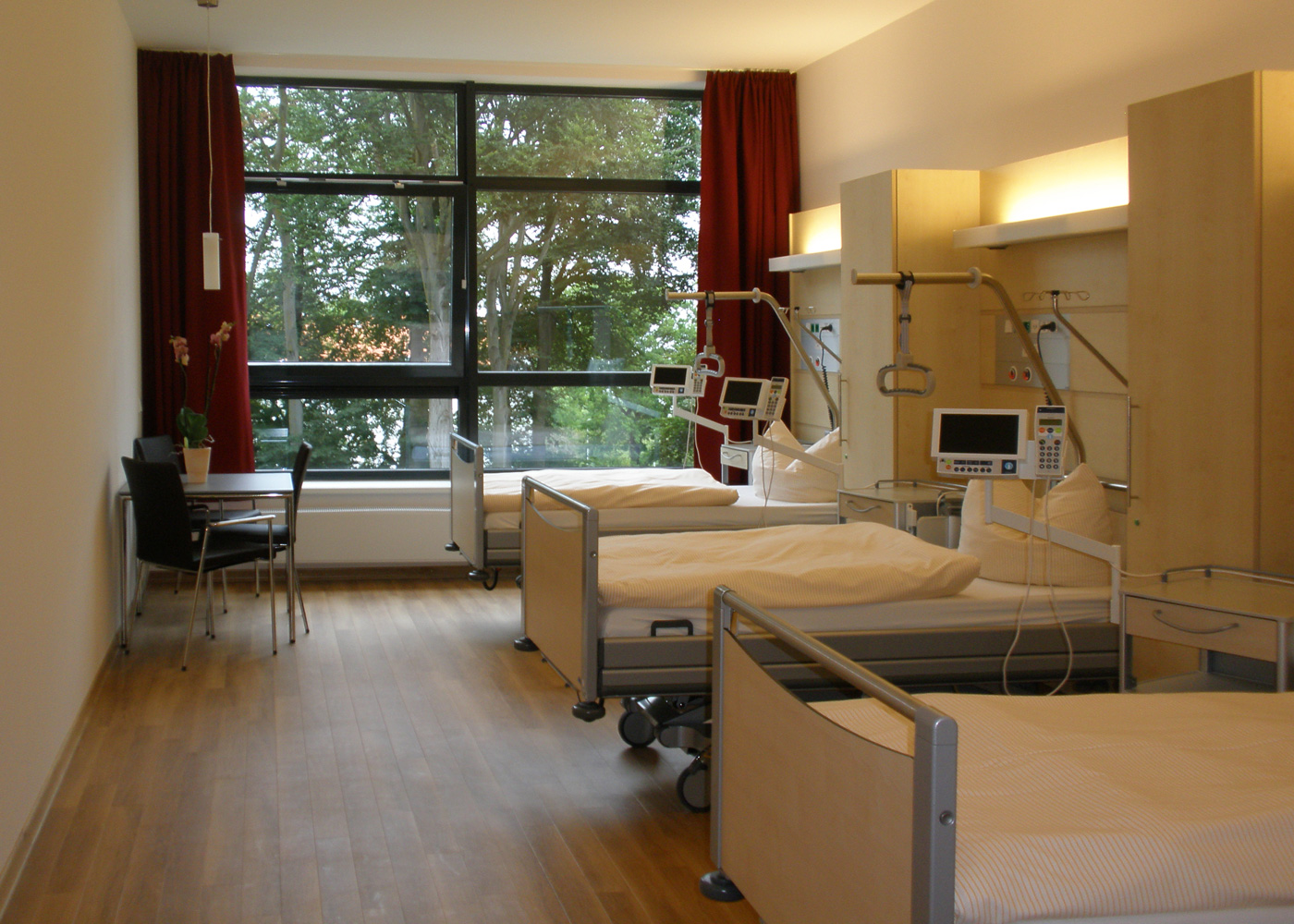
Ongoing Communication regarding Building Progress
Transparency between rimpf Architects and the management (represented by the building department), the daily nursing management and those responsible for hygiene, ensured that all were aware of the work taking place and the ensuing problems in the rebuilding of the clinic. This open dialogue took into account the various building measures necessary, while at the same time respecting the daily running of a clinic.

