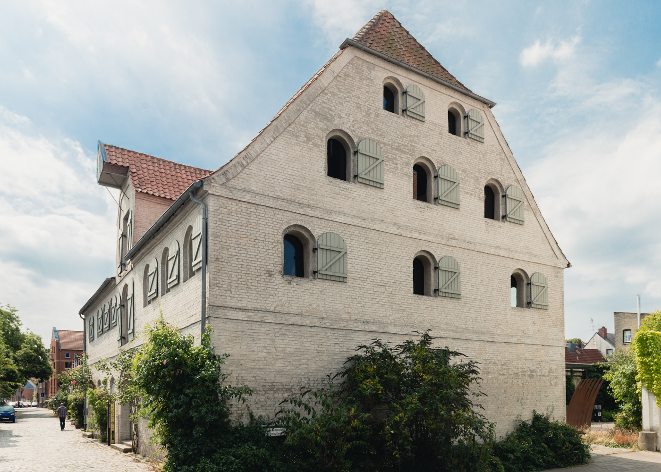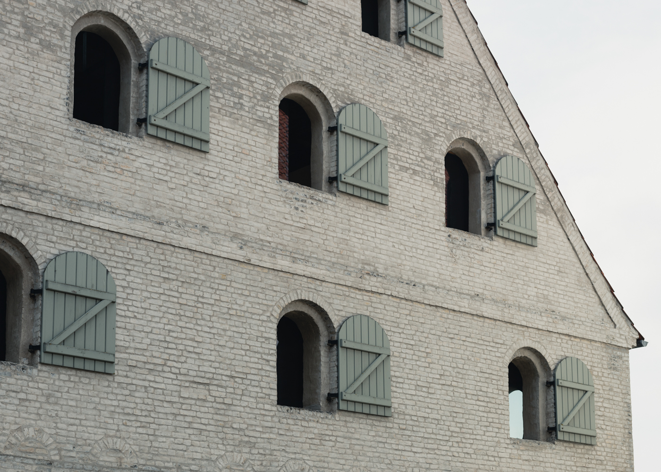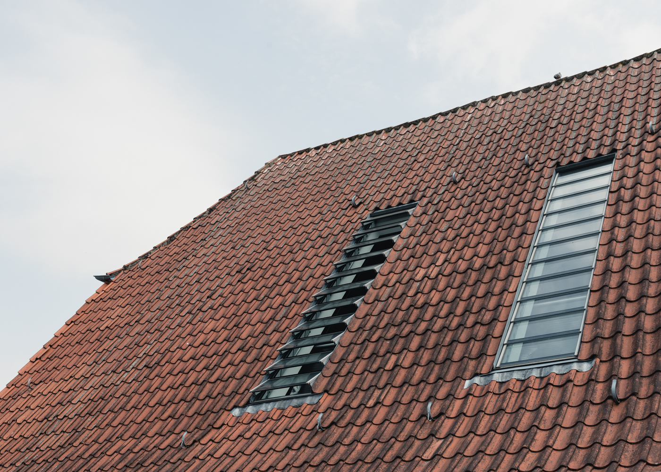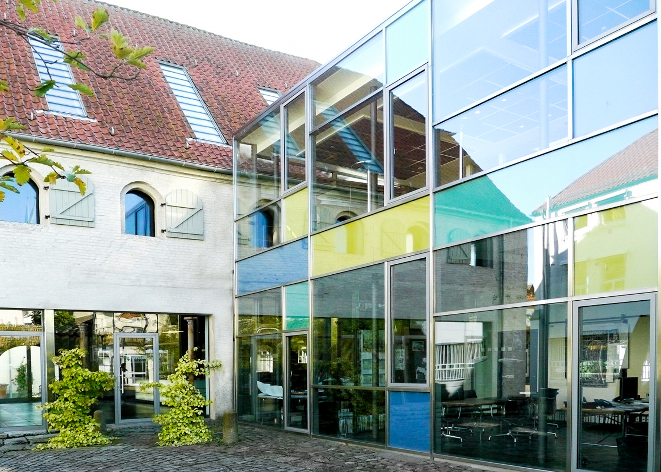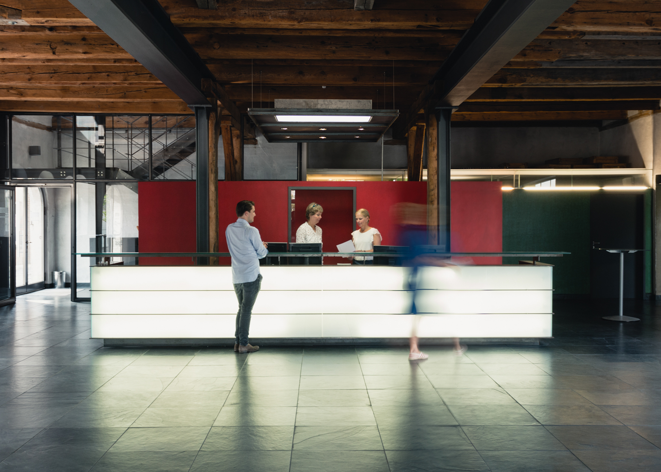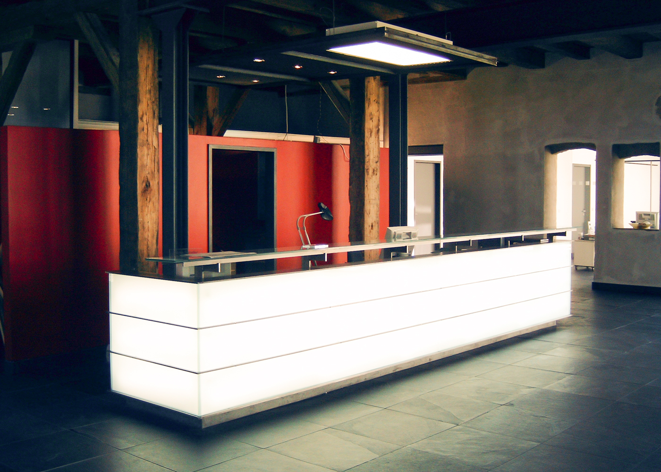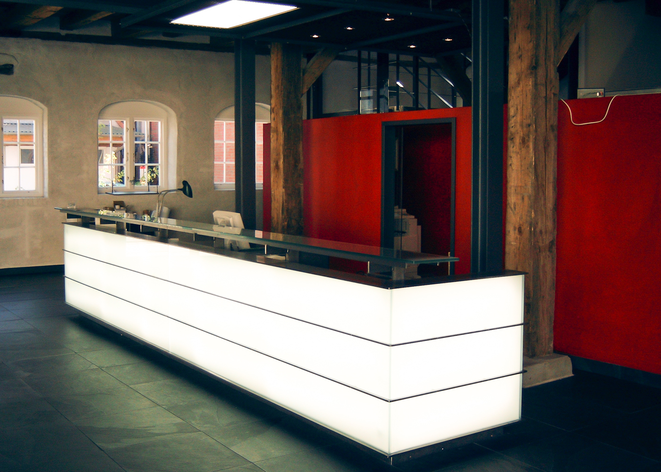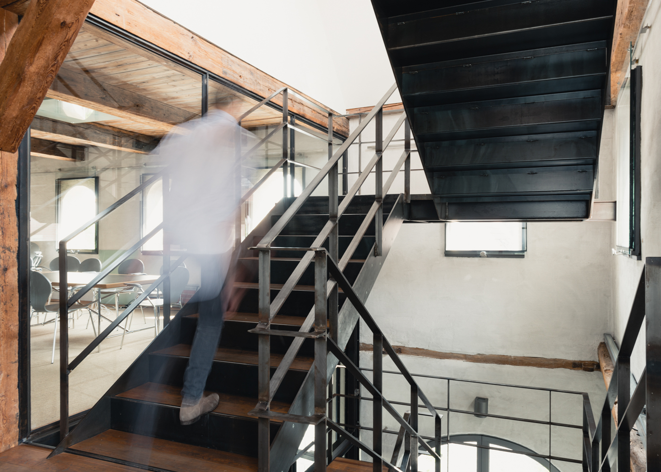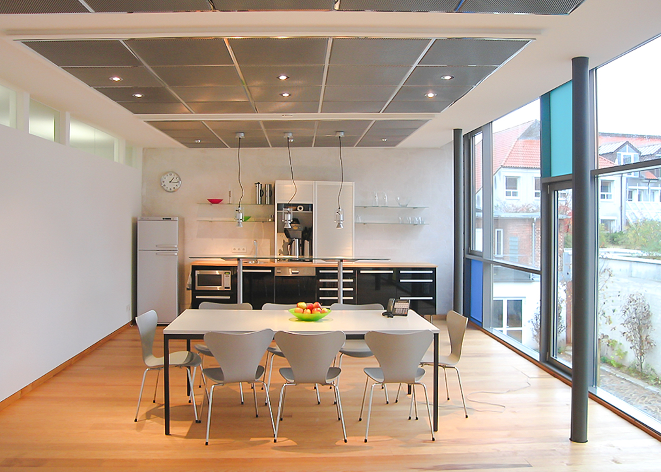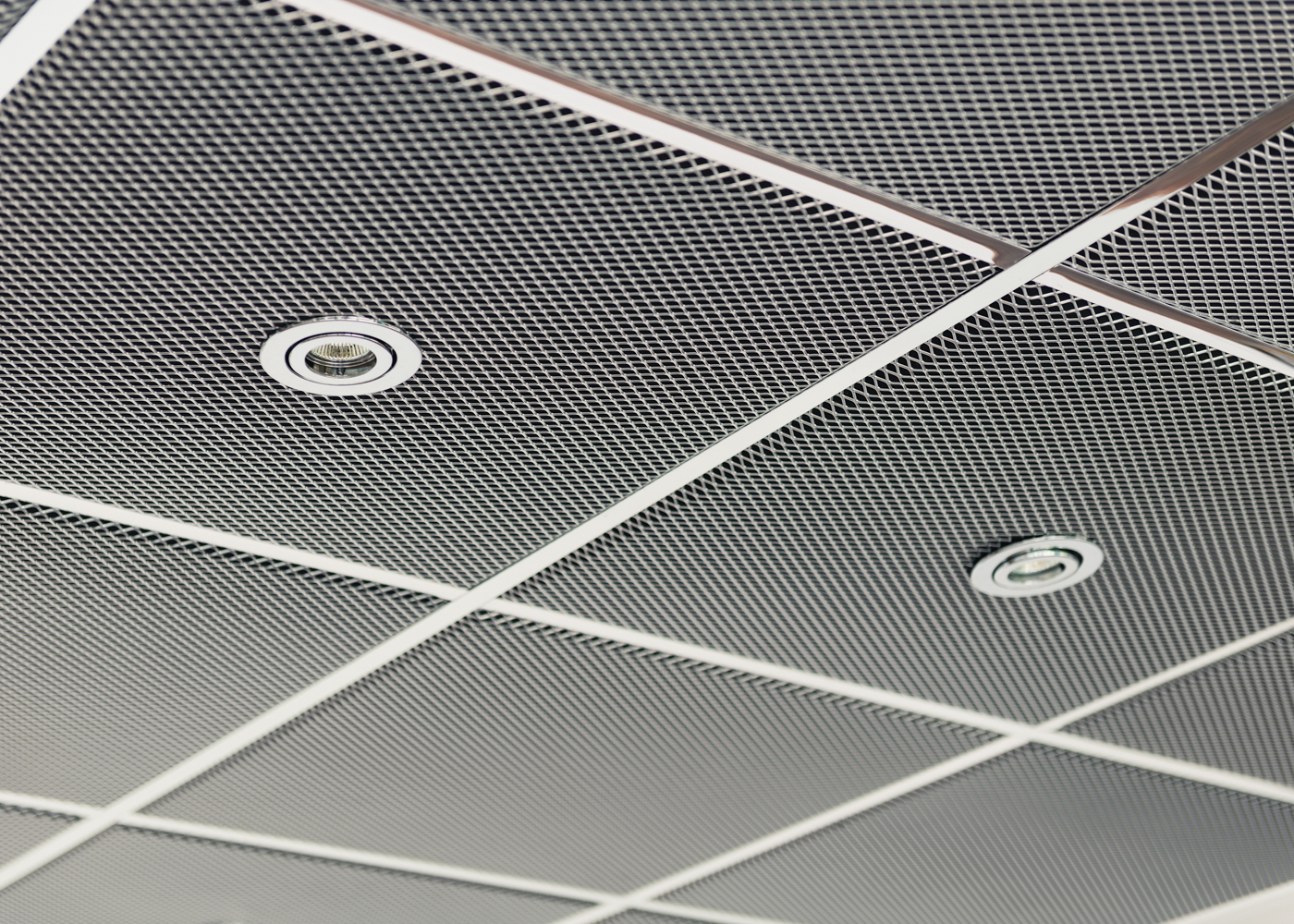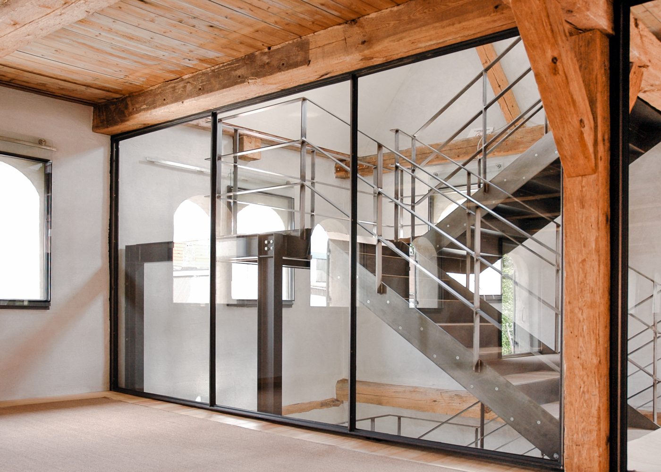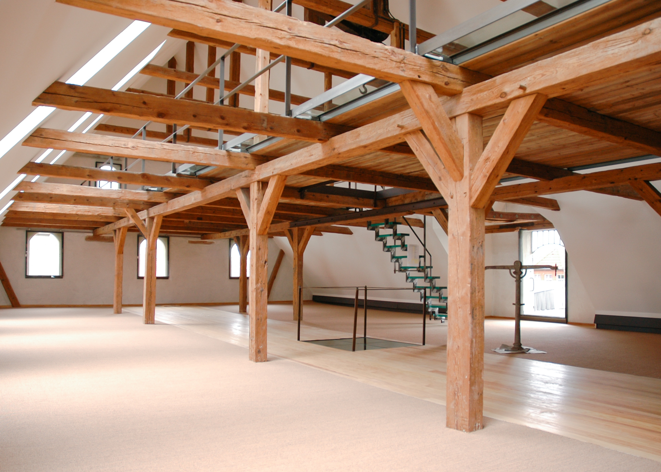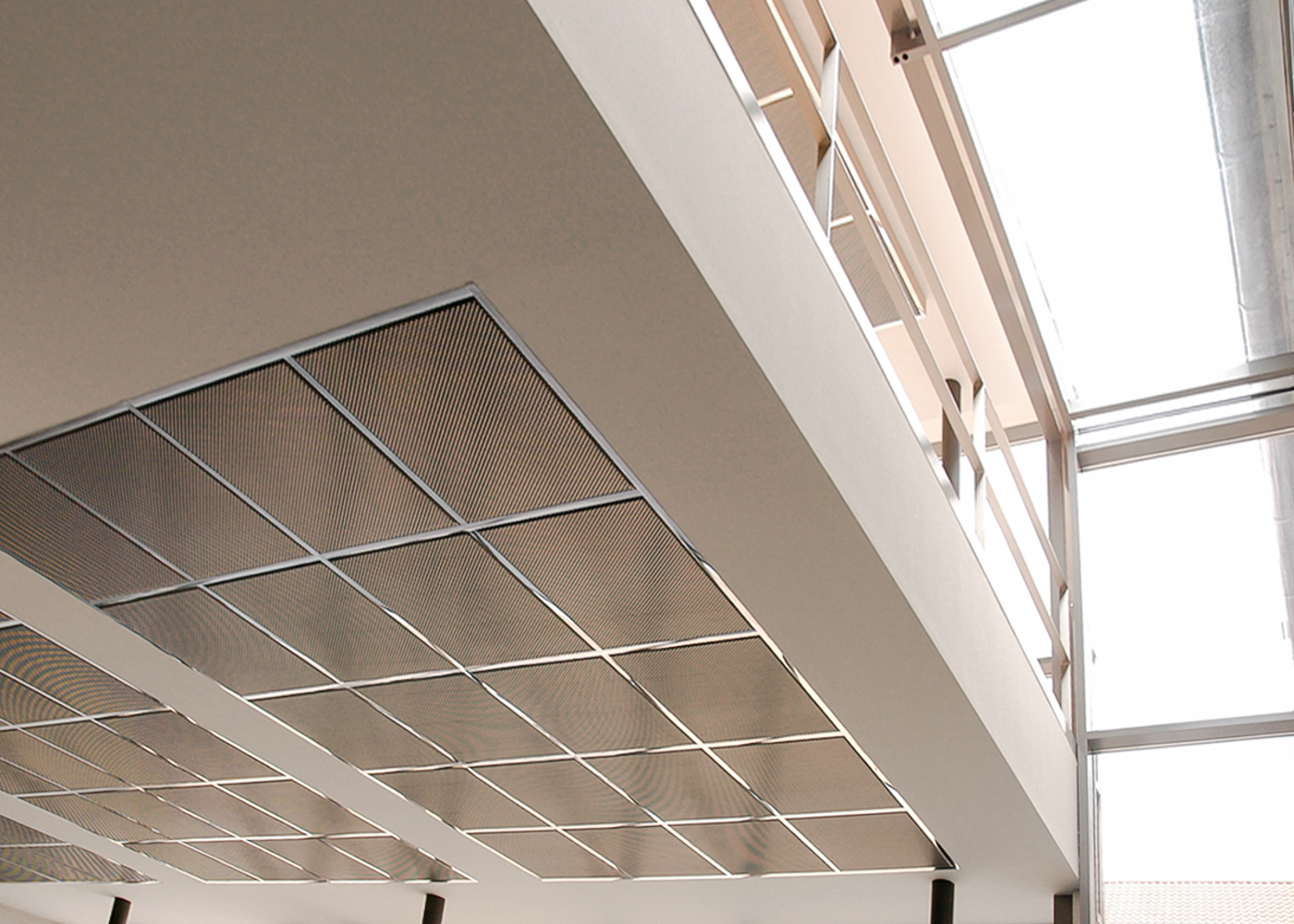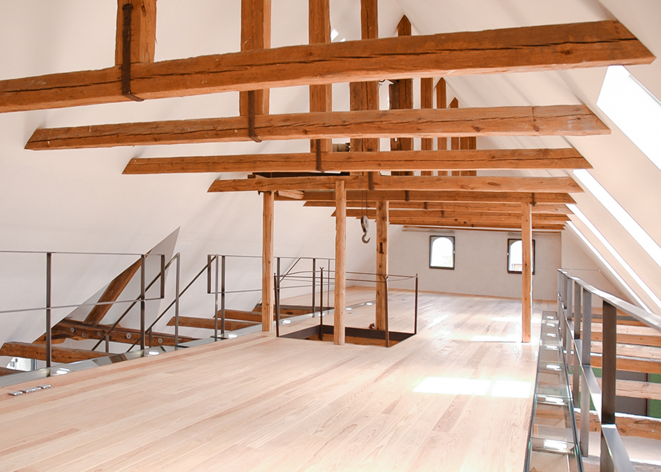Alter Kornspeicher, Eckernförde
Projektdaten
Ort: Rosengang 4, 24340 EckernfördeBauherr: rimpf Architektur & Generalplanung
Planung: 2001
Bauzeit: 2002 – 2004
Baukosten: 1.100.000 €
Fotograf: rimpf Architektur & Generalplanung, Leonid Levi Zimmermann
Preise: Denkmalpflegepreis 2004 der Sparkassenstiftung Kulturdenkmale
Sanierung eines Kulturdenkmals – Der „Schuch-Speicher“
Umbau in ein Architekturbüro
Im Jahr 2001 wurde mit der Sanierung und dem Umbau des Speichers begonnen. Entstanden sind helle, offene Räumlichkeiten im historischen Kontext. Das ursprüngliche Erscheinungsbild des Speichers wurde trotz Ergänzung moderner Elemente beibehalten. Dies beinhaltet zum einen die unverglasten Lukenfenster, welche um schließbare Glaselemente im Inneren ergänzt wurden und somit keinen Eingriff in die bestehende Substanz darstellen. Zum anderen zeigt es sich im Erhalt bzw. der Rekonstruktion des Rundbogentors sowie der Fensterläden.
Offene Flächen als Charakteristik eines Speichers
Um die erforderliche Belichtung und Belüftung im Dachgeschoss zu gewährleisten, kamen in der straßenabgewandten Dachfläche großflächige Lichtbänder zum Einsatz. So konnte die gesamte Tragkonstruktion des Daches erhalten bleiben, und das Erscheinungsbild des Speichers wurde nicht durch zusätzliche Dachflächenfenster oder Dachgauben beeinträchtigt.
Störende Anbauten wurden entfernt und der Speicher freigestellt. Ein zweigeschossiger Anbau mit Flachdach, wurde durch die Verbindung mit einem hohen Glasanteil im Hinterhof ergänzt. Hier befinden sich die Besprechungs- und Aufenthaltsräume für die MitarbeiterInnen.

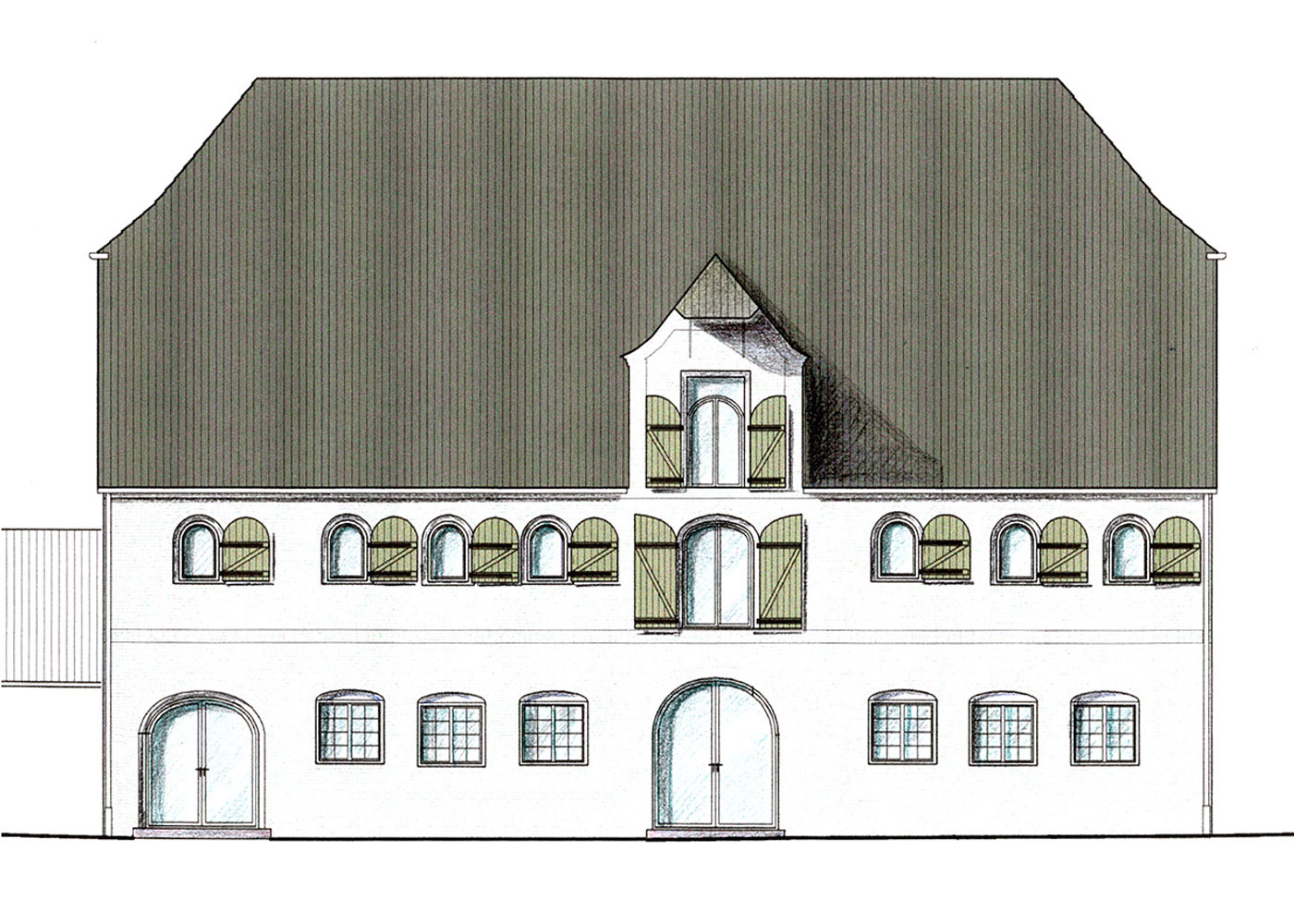
Auszeichnung mit einem Denkmalpflegepreis
Ein besonderes Detail stellen zudem die ehemaligen Bodenluken vom Dachgeschoss bis in das Erdgeschoss dar. Wo früher die Kornsäcke über eine Haspelwinde hochgezogen wurden, ergibt sich durch Verglasungen eine ganz neue Perspektive im historischen Kontext.
Der sensible Umgang mit der vorhandenen Baustruktur und die Integration eleganter Lösungen wurden 2004 mit dem Denkmalpflegepreis der Sparkassenstiftung Kulturdenkmale gewürdigt. Der Umbau wurde im Jahr 2013 Teil einer europaweiten Ausstellung über herausragende Industriedenkmäler.

