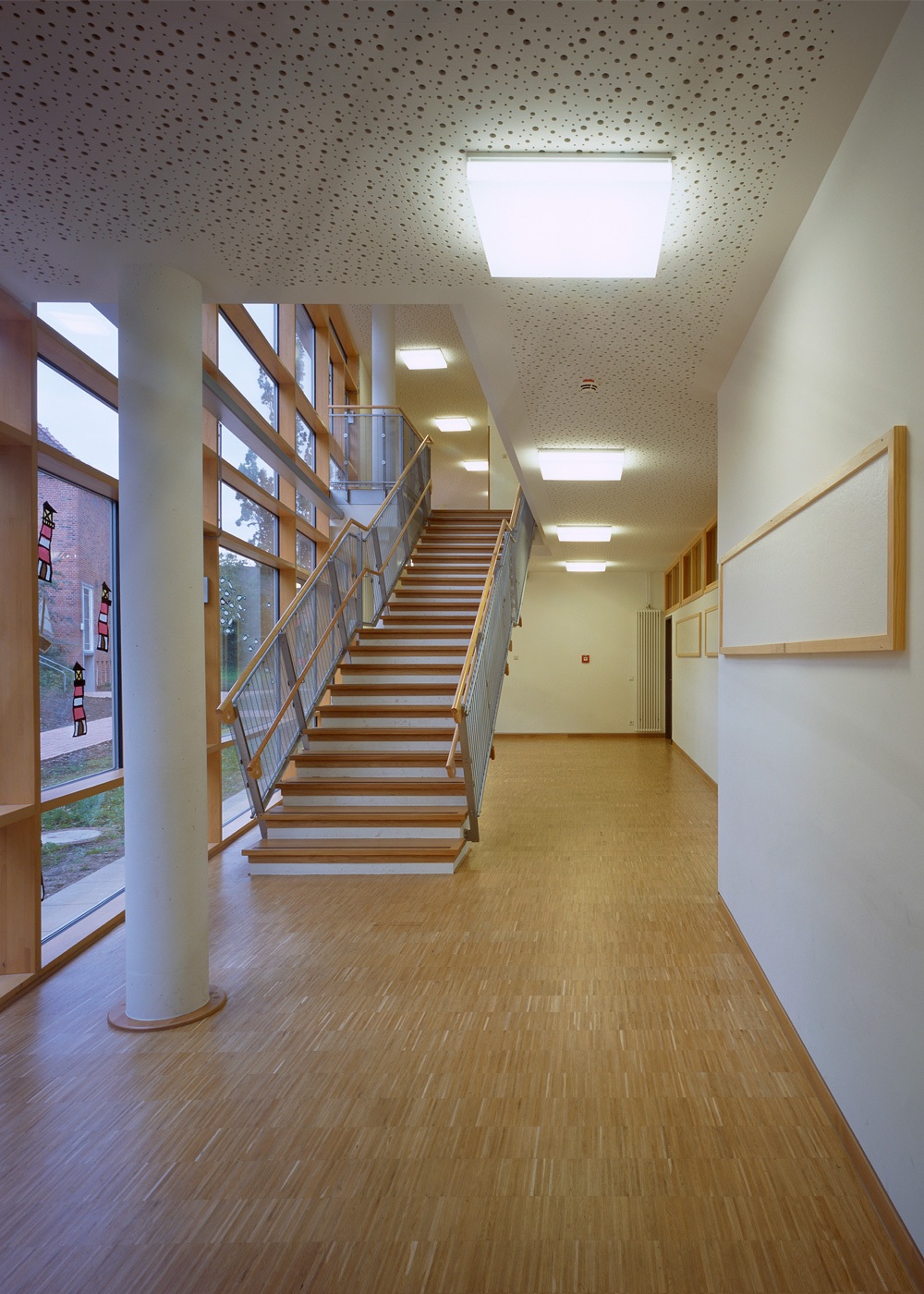Elementary School at the Oaks, Kronshagen
The Elementary School at the Oaks in Kronshagen is a combined primary and secondary school, with approximately 400 pupils. The outdated buildings, cramped conditions, as well as the necessity of extending the school into a full time institution, necessitated extensive architectural modifications.
Substantial renovation and new classrooms were indispensable to fulfil the demands of a modern school. This took place in six coordinated building phases, thereby allowing the daily running of the school to continue.
Following the construction of two classroom blocks, the renovation of the building for arts and sciences followed. The central entrance hall, as well as the assembly hall were completed during the third phase. The primary school pavillion was then removed and a dining room and area for all day school activities incorporated. The fifth phase was the renovation of the administration wing, before the finishing touches in the form of a school playground, access drive and parking area took place.
Substantial renovation and new classrooms were indispensable to fulfil the demands of a modern school. This took place in six coordinated building phases, thereby allowing the daily running of the school to continue.
Following the construction of two classroom blocks, the renovation of the building for arts and sciences followed. The central entrance hall, as well as the assembly hall were completed during the third phase. The primary school pavillion was then removed and a dining room and area for all day school activities incorporated. The fifth phase was the renovation of the administration wing, before the finishing touches in the form of a school playground, access drive and parking area took place.
Project data
Place: Eichkoppelweg 26, 24119 KronshagenBuilder: Gemeinde Kronshagen, Kopperpahler Allee 5, 24119 Kronshagen
Planning: 2005
Construction time: 2006 – 2007
Costs: 6.513.000 €
Total Area: 6.130 m²
Photograph: Bernadette Grimmenstein
Architectural Design suiting innovative education requirements
This modern design coordinated new and existing buildings into one functional unit. Attention was paid to a pupil-friendly architecture, affording a suitable atmosphere for learning.
In line with modern guidelines, two classes share a house, with one entrance and group area. This enables the practice of modern teaching methods. The spacious, school playground, incorporating green areas, is suitable for sports and is accessible from the classrooms. All buildings have wheelchair accessibility.
A new library with computer terminals, as well as group and working rooms all combine to offer a basis to educational requirements of today.
In line with modern guidelines, two classes share a house, with one entrance and group area. This enables the practice of modern teaching methods. The spacious, school playground, incorporating green areas, is suitable for sports and is accessible from the classrooms. All buildings have wheelchair accessibility.
A new library with computer terminals, as well as group and working rooms all combine to offer a basis to educational requirements of today.
Atmosphere created to inspire Teaching and Learning
The architectural focus lay in the creation of space for active communication between individuals. The spacious assembly hall forms the new centre of the school and can be used for various activities. Nearby is the dining room, which opens upwards to a terraced area.
The wide, light corridors generate a warm atmosphere and the feel-good factor created, invites the individual to stay. Warm, convivial colours outside and in enhance the building. This continues on existing buildings, where energy-saving modifications took place.
The wide, light corridors generate a warm atmosphere and the feel-good factor created, invites the individual to stay. Warm, convivial colours outside and in enhance the building. This continues on existing buildings, where energy-saving modifications took place.






