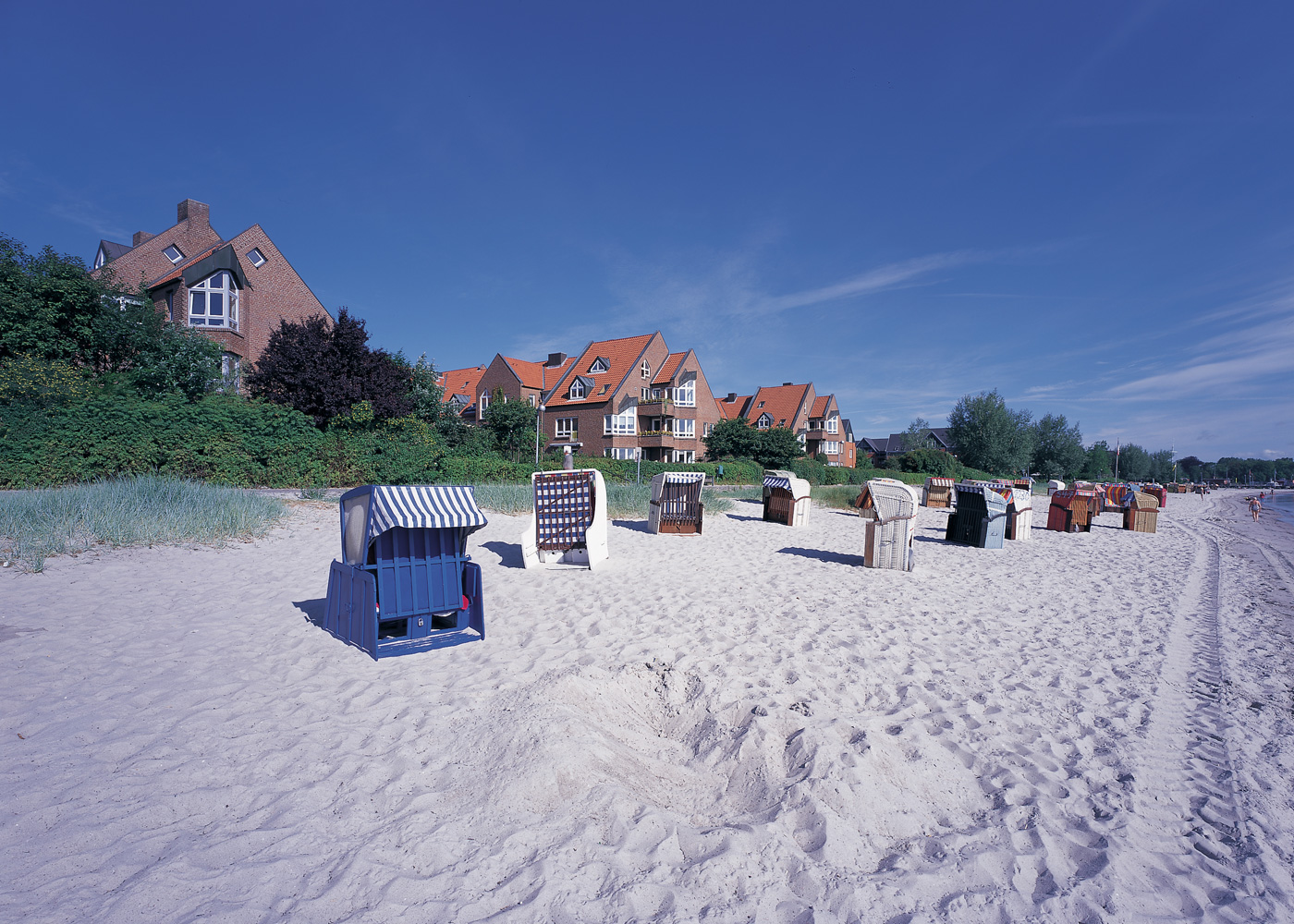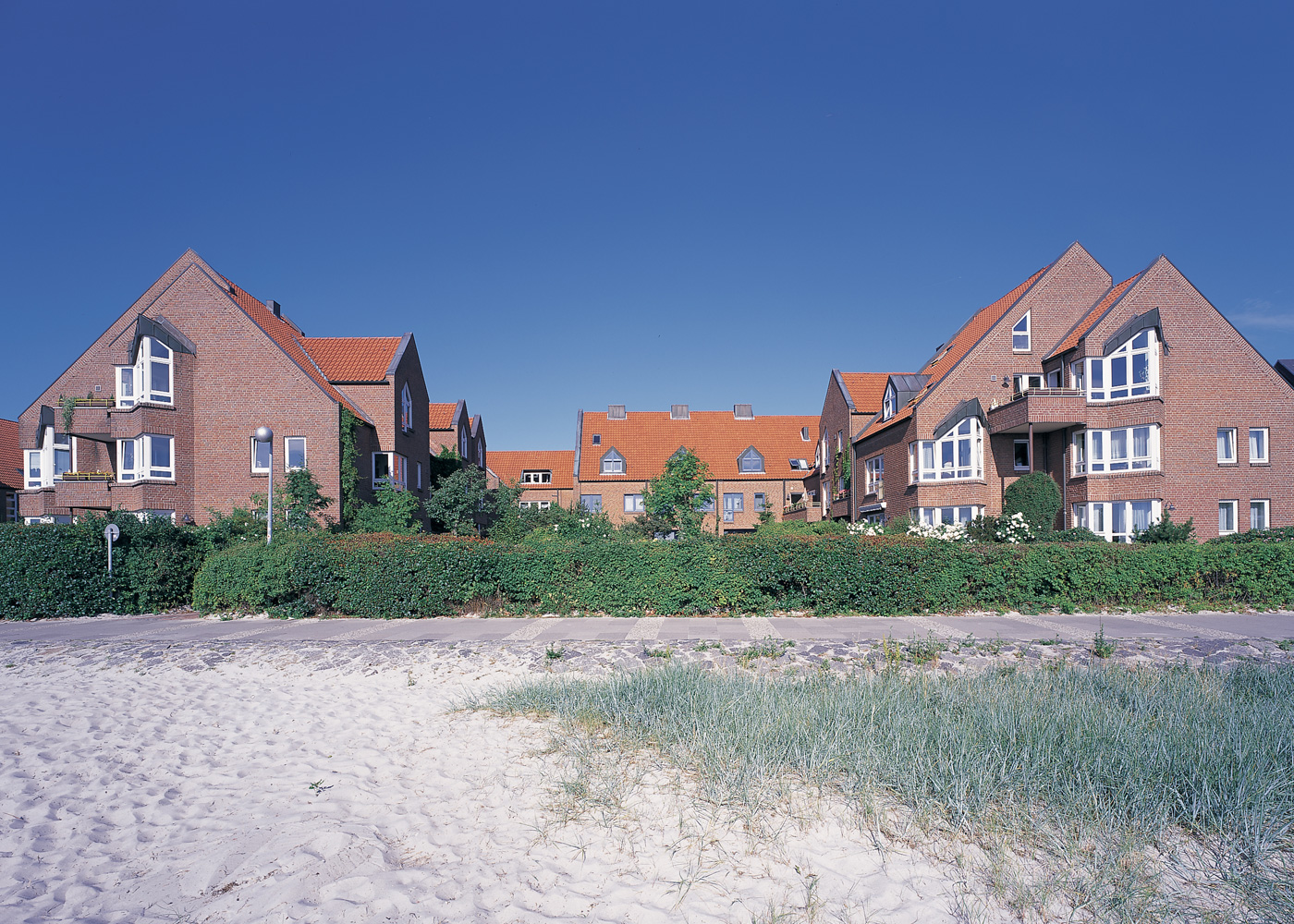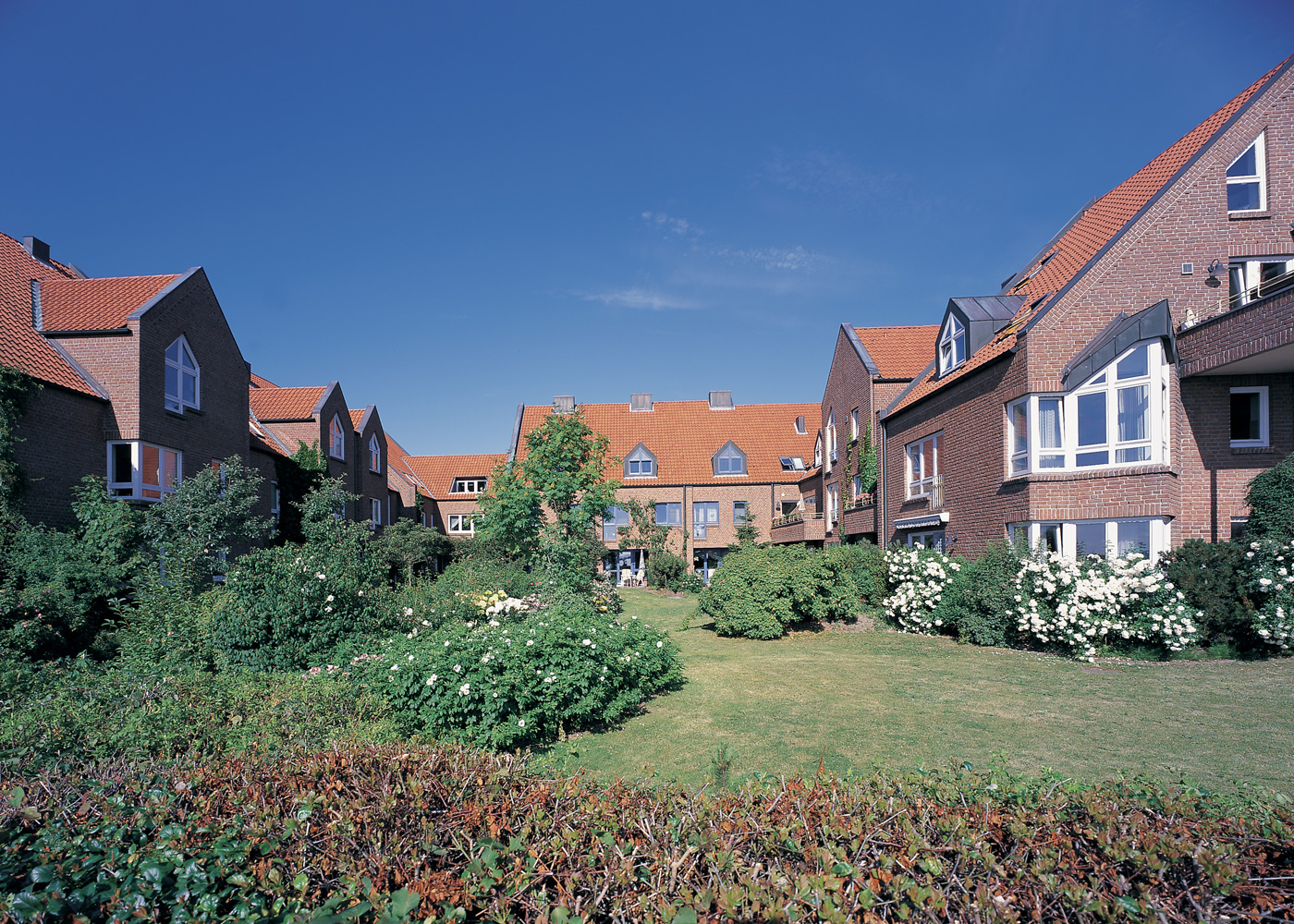Residential Development at Jungfernstieg, Eckernförde
The seaside town of Eckernförde has the advantage of short distances between the harbour, beach and the old part of the town and affords increasing popularity among tourists and its population alike. Once a centre of the German fishing industry, it has evolved into a much-loved holiday destination and through its situation at the end of the Eckernförde bay, a variety of activities in and around the Baltic Sea are possible.
Project data
Place: Jungfernstieg, 24340 EckernfördeBuilder:
Planning: 1981 – 1982
Construction time: 1982 – 1983
Costs: 7.700.000 €
Total Area: 5.500m2
Photograph: Bernadette Grimmenstein
Front Row Position on the Beach looking over the Baltic Sea
During the 1980s, a residential building project in three phases was completed, making use of an exclusive area between Jungfernstieg and the promenade, looking directly out to the Baltic Sea. A total of 49 appartments and 8 houses were constructed. The varying sizes of the apartments and their ground plans contributed to a new social and demographic use of the area.
Living with an Unique View over the Bay
Not only do all appartments have a fantastic view towards the west and south- west, many have balconies and terraces guaranteeing an outlook over the beach and the sea. A picturesque garden is available to all residents, offering not only access to the beach, but also an area of inter-communication with one another.
In addition to the maisonette-style appartments on all floors, eight town houses have been included in the project, stretching over several floors. The attics give residents the opportunity to extend the house upwards in the future, while the underground floor offers direct access to an underground garage. Generous design and modern fittings offer a high-quality living sensation.
In addition to the maisonette-style appartments on all floors, eight town houses have been included in the project, stretching over several floors. The attics give residents the opportunity to extend the house upwards in the future, while the underground floor offers direct access to an underground garage. Generous design and modern fittings offer a high-quality living sensation.
Harmonious Addition to the Historic Part of the Town
During the building of this development, attention was paid to fine details, which were to complement and fit in with the re-building of the Smokeries and the old part of the town. Therefore, the red brickwork, typical of north Germany was used, thus creating a long-lasting, high quality façade, to withstand any storm, which would last for decades.
The roofs fit in with the design of architecture in this quarter, finished with high quality red tiles. The dormer details are finished with a zinc covering, providing a harmonious finish.
The porches, known in Plattdeutsch as “Utluchten”, resemble the typical Eckernförde building style and offer a further attractive detail, again combining modern with the traditional style of architecture. The inner room are unique, offering a breathtaking view outside into the natural landscape.
The roofs fit in with the design of architecture in this quarter, finished with high quality red tiles. The dormer details are finished with a zinc covering, providing a harmonious finish.
The porches, known in Plattdeutsch as “Utluchten”, resemble the typical Eckernförde building style and offer a further attractive detail, again combining modern with the traditional style of architecture. The inner room are unique, offering a breathtaking view outside into the natural landscape.



