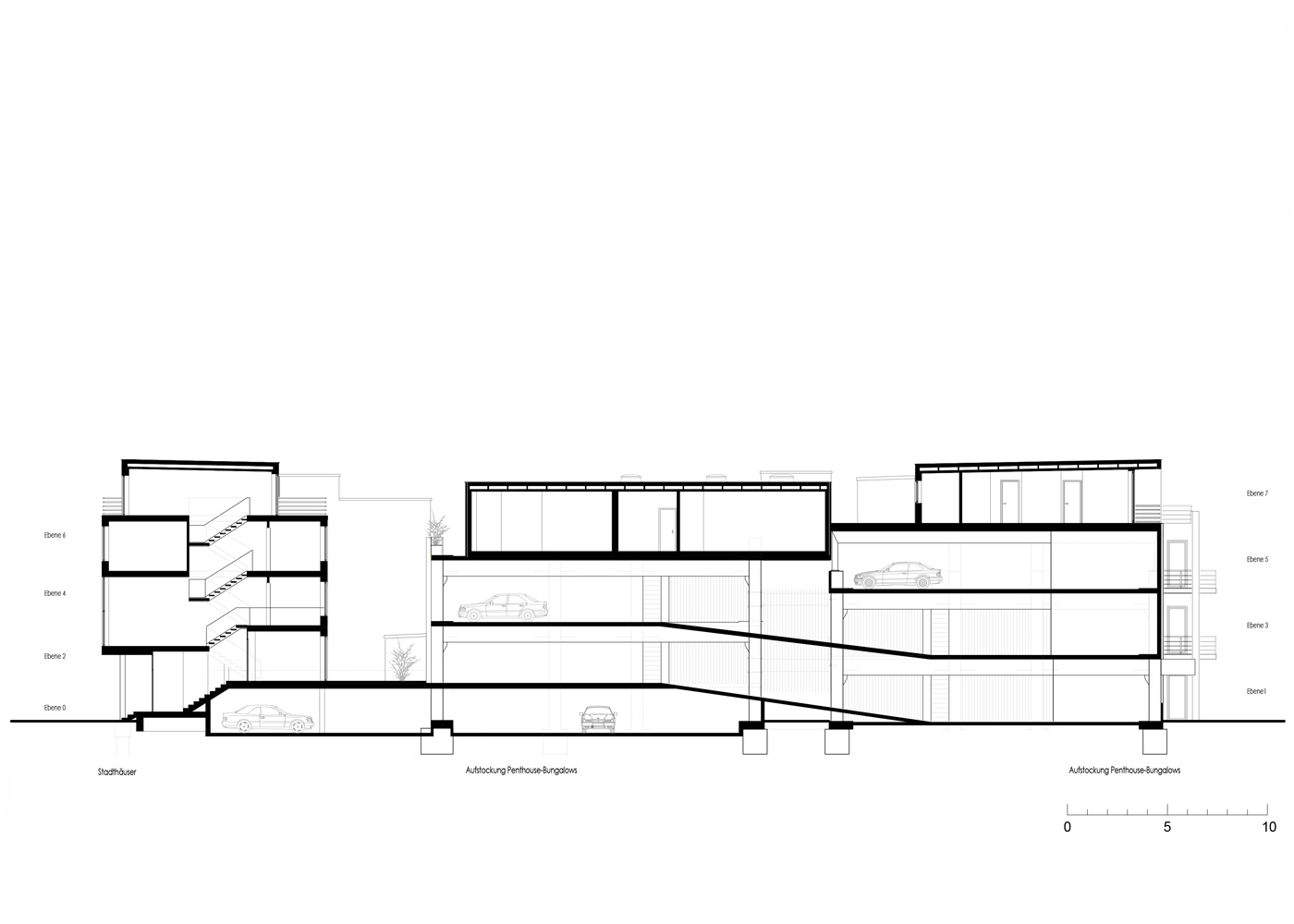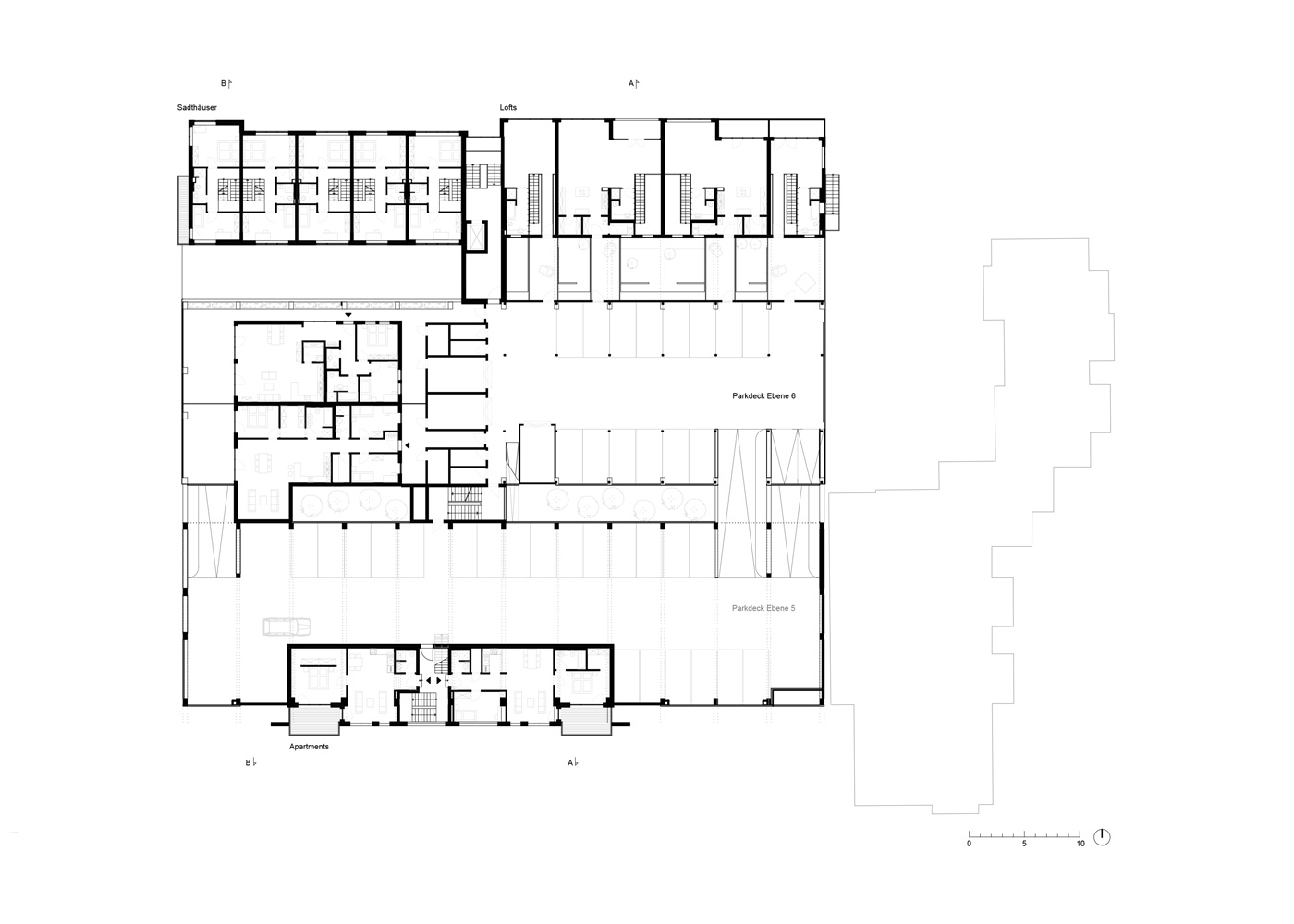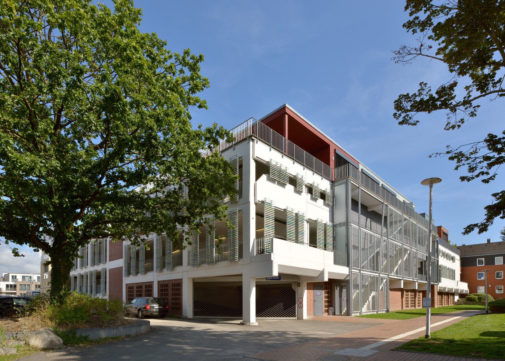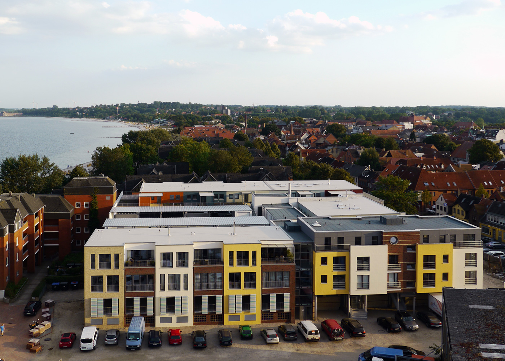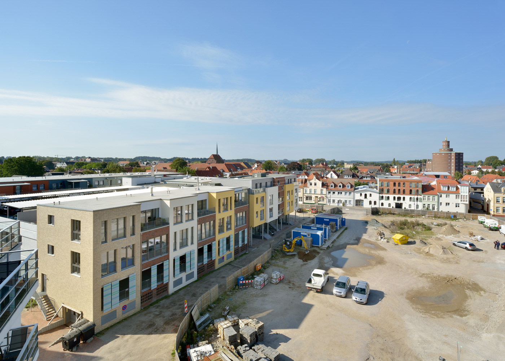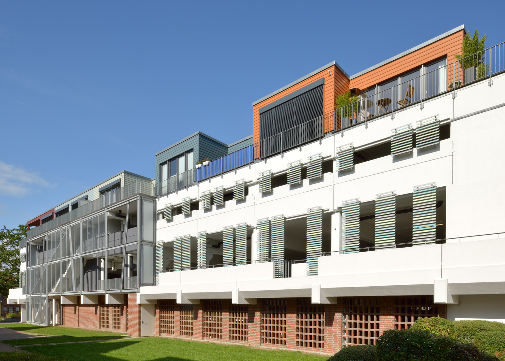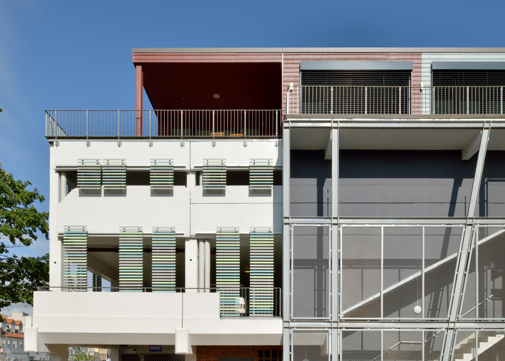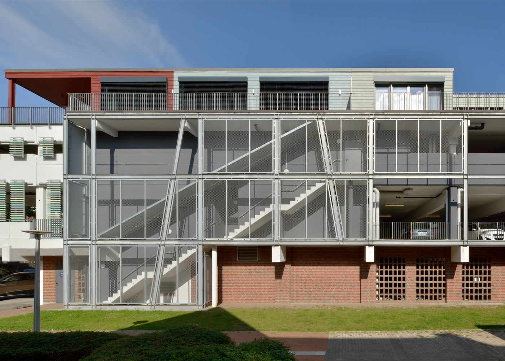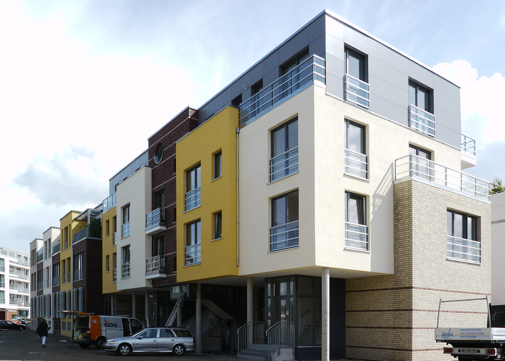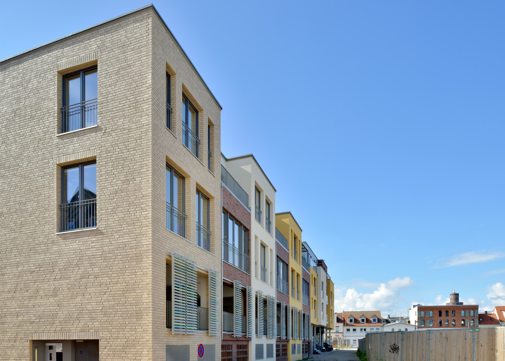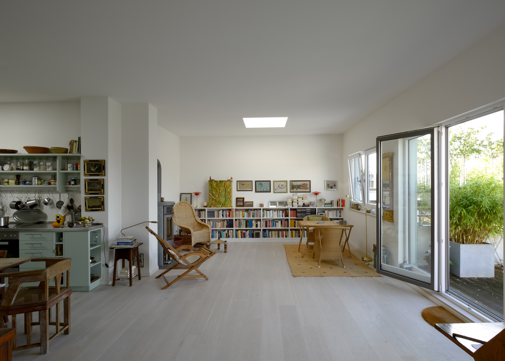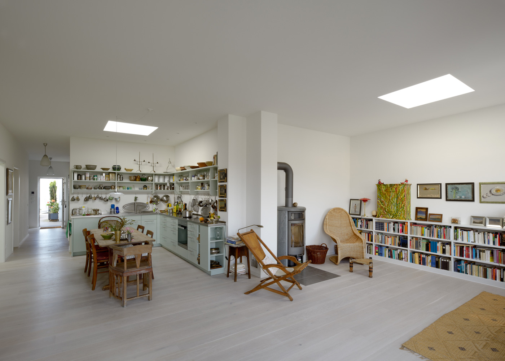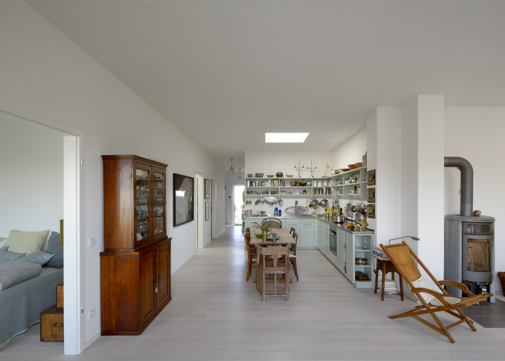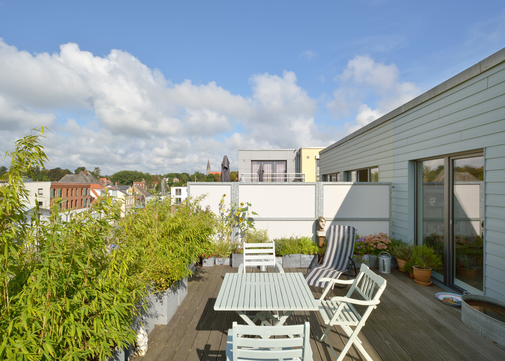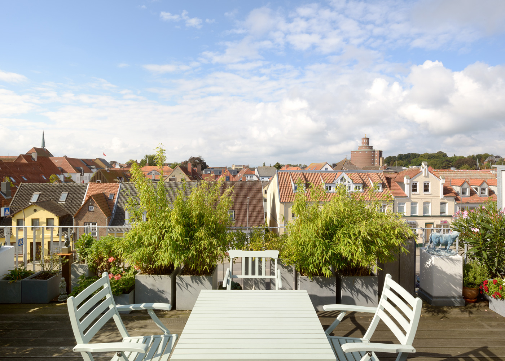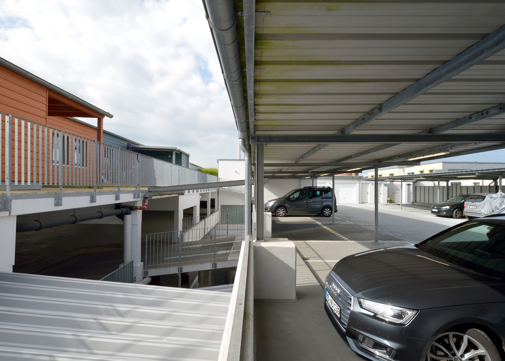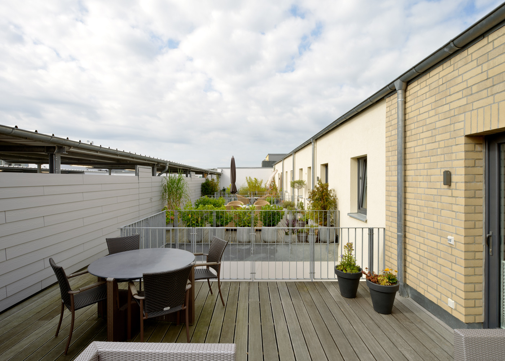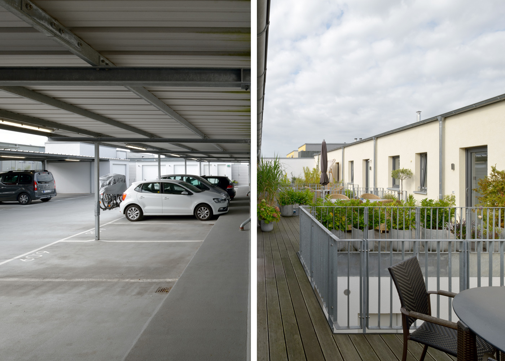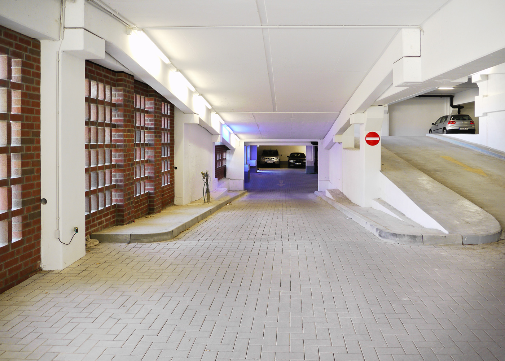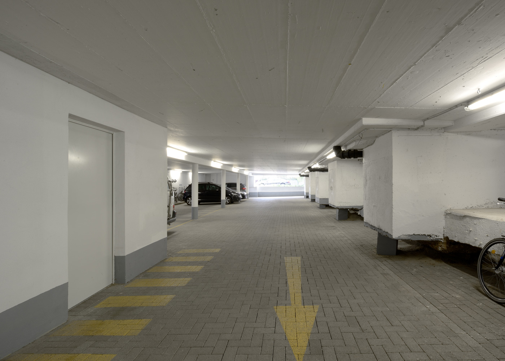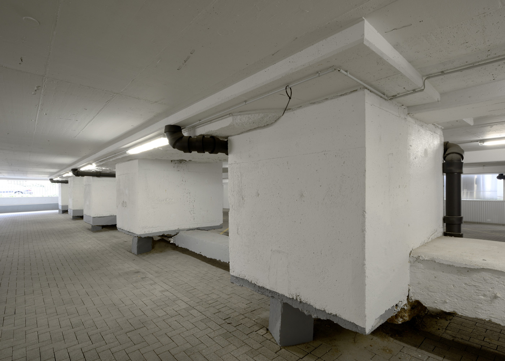Vertical Village,
Eckernförde
For many years the harbour of Eckernförde, formerly an active fishing and industrial port, was asleep. However, its attraction lay in its close proximity to the town centre and the beach. It has now been revitalized, evolving into a flourishing residential and business area. An old multi-storey car park at the edge of the harbour area did not fit into the overall town facade and was in urgent need of redevelopment.
Project data
Place: Seglersteg 4-8, 24340 EckernfördeBuilder: Penta Nord Immobilien GmbH & Co. Hafenspitze KG, Seglersteg 4-8, 24340 Eckernförde
Planning: 2011 – 2012
Construction time: 2013 – 2014
Costs: 6.000.000 €
Total Area: 11.680 m²
Photograph: Hagen Stier, rimpf Architektur
The Story of a Redevelopment – part of the town modernization
Employing various measures, we integrated the car park into the new residential and business quarter, the units giving it a new lift. The side extension of the building blended into appartments and business offices. Part of the car park was transformed into modern lofts, having direct access to carports on the roof. Bungalows, with a fine view over the town and bay, were added on to an additional storey. A new parking area, dug below the existing building, provided additional spaces lost through new construction. A new central powerhouse, serving the whole area was also integrated into the park house.
Integraton into the urban structure and the new quarter
The challenge was to design the various sections, uniting them into an overall development, so that a new area would evolve. The facade design was such that the various utilisations of the new construction were recognisable from the exterior, while presenting a uniform front.
The ground floor of the parking area is constructed with perforated brickwork, while open parapets and colourful aluminium lamella slats adorn the upper floors. This horizontal design is in direct contrast to the vertical design of the lofts, the latter being enhanced individually with loggia balconies, colours and materials. Even the emergency staircase on the south facade links the car park with the bungalows through the enclosure of expanded metal.
The ground floor of the parking area is constructed with perforated brickwork, while open parapets and colourful aluminium lamella slats adorn the upper floors. This horizontal design is in direct contrast to the vertical design of the lofts, the latter being enhanced individually with loggia balconies, colours and materials. Even the emergency staircase on the south facade links the car park with the bungalows through the enclosure of expanded metal.
Creation of a new residential complex in the old multi-storey car park
22 appartments are witness to an interesting design symbiosis of living and parking. The two-storey lofts are integrated into the former parking area and have south-facing terraces on the upper stories, as well as carports which are not visible from the lofts themselves. The bungalows, also located on two storeys, accessible from the upper level, completed with garden paths, front gardens, sheds and gates establishing an almost village-like character within the new complex.
In using the two former atriums in the building, a powerhouse was created with a CHP unit and heat storage units. This saved on the construction of an additional building.
Digging under the park house, so near to the sea necessitated the insertion of poles and stakes, thus forming a new parking area at the lower level. Extensive concreting was necessary throughout the whole complex.
In using the two former atriums in the building, a powerhouse was created with a CHP unit and heat storage units. This saved on the construction of an additional building.
Digging under the park house, so near to the sea necessitated the insertion of poles and stakes, thus forming a new parking area at the lower level. Extensive concreting was necessary throughout the whole complex.
