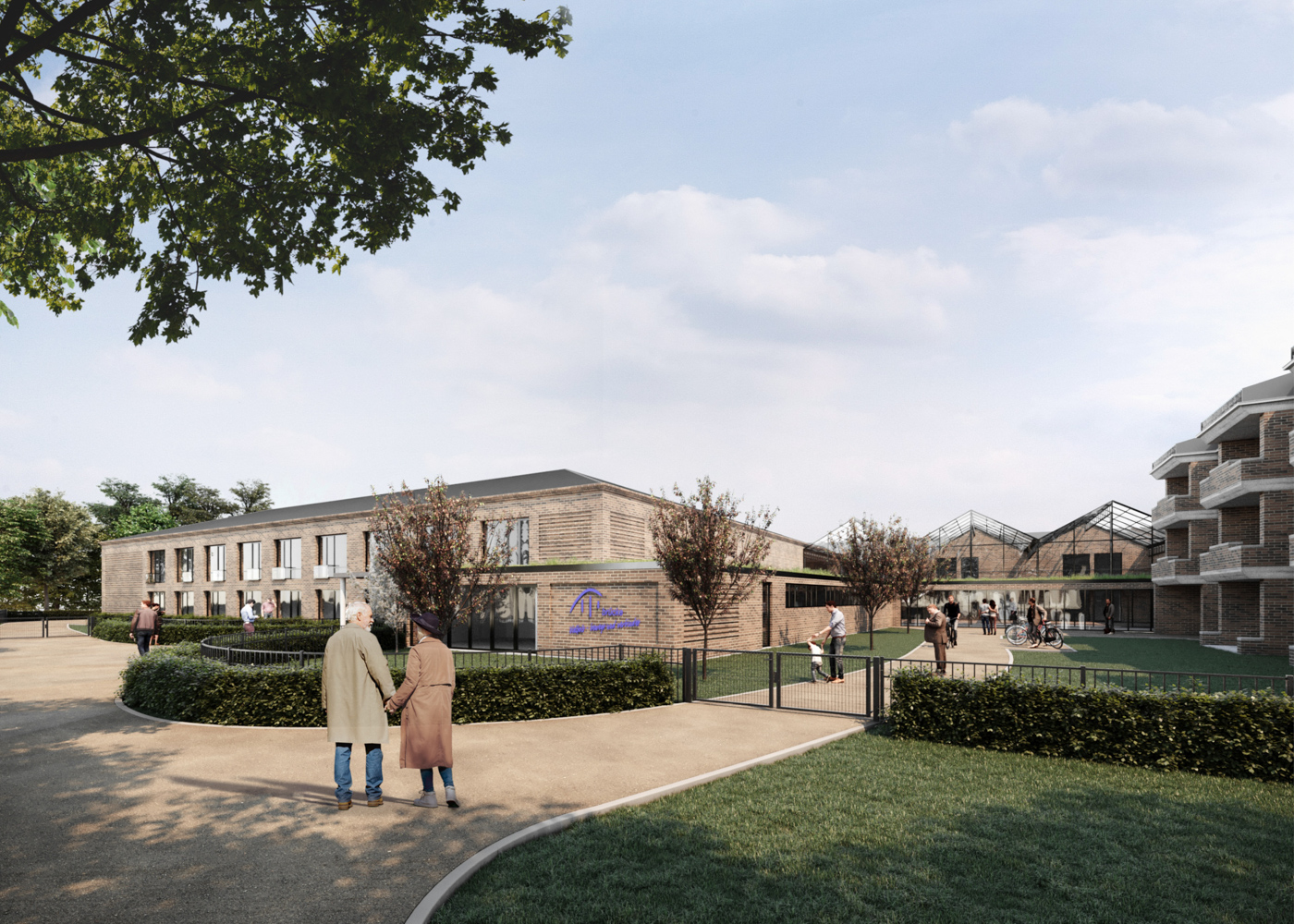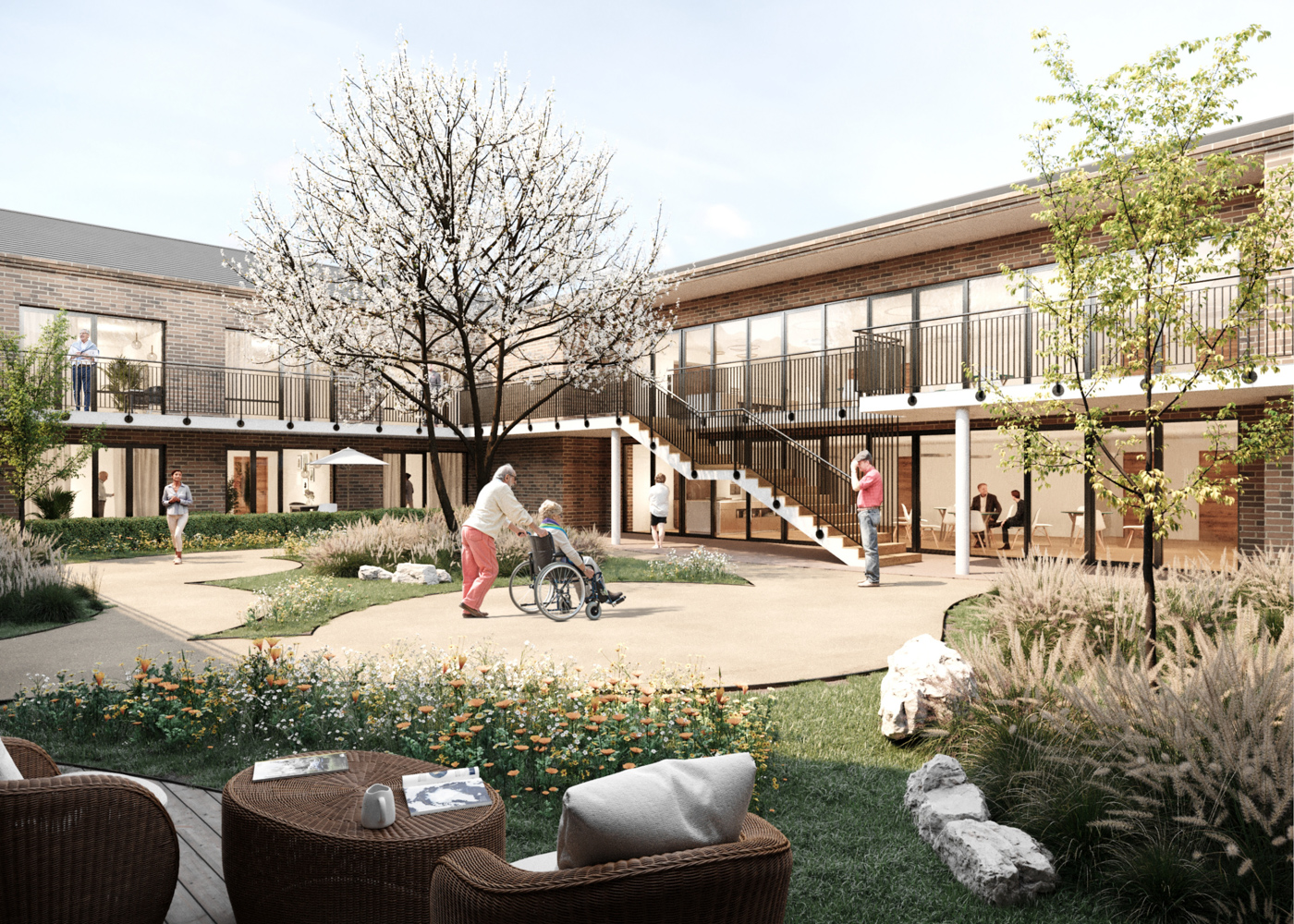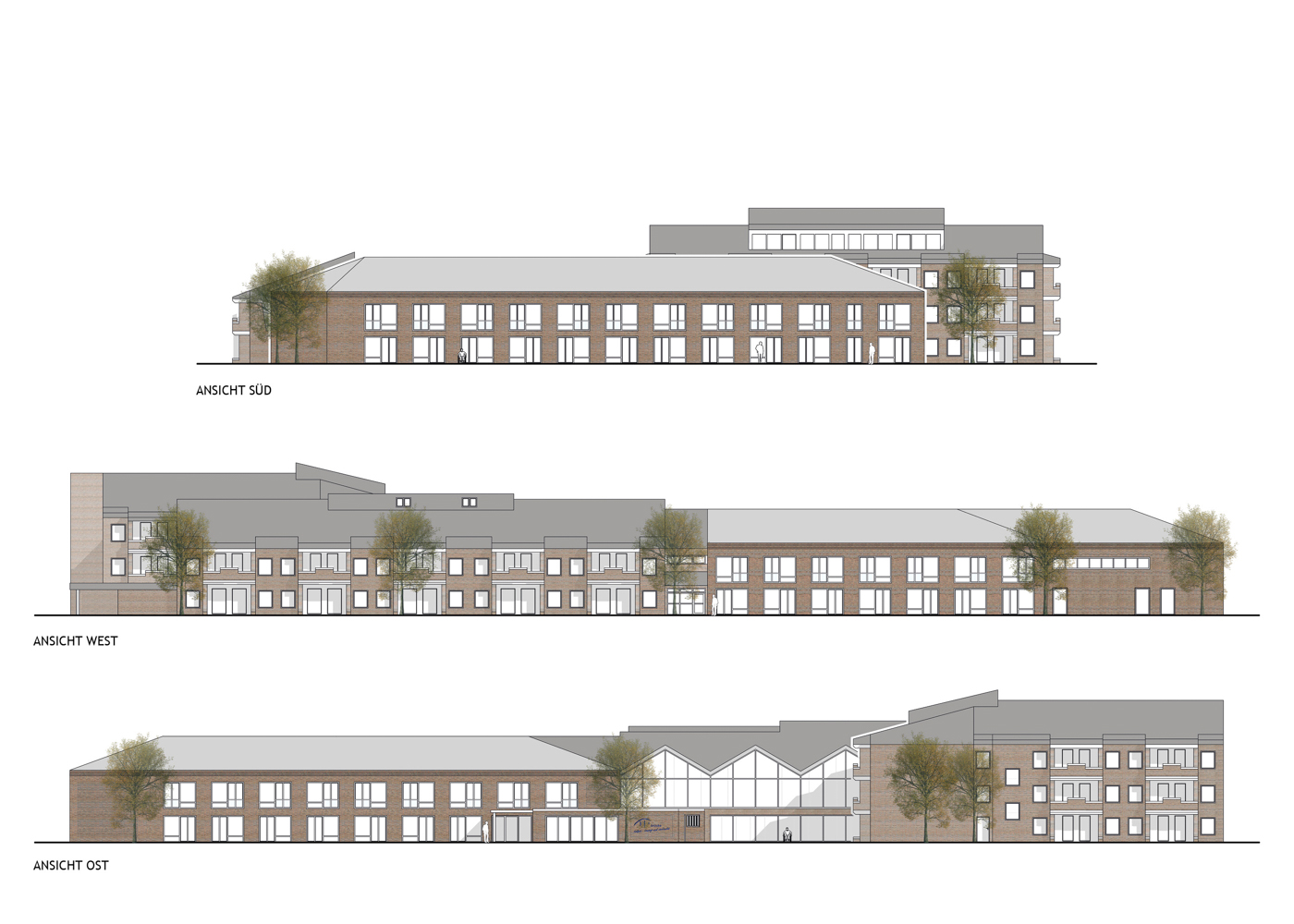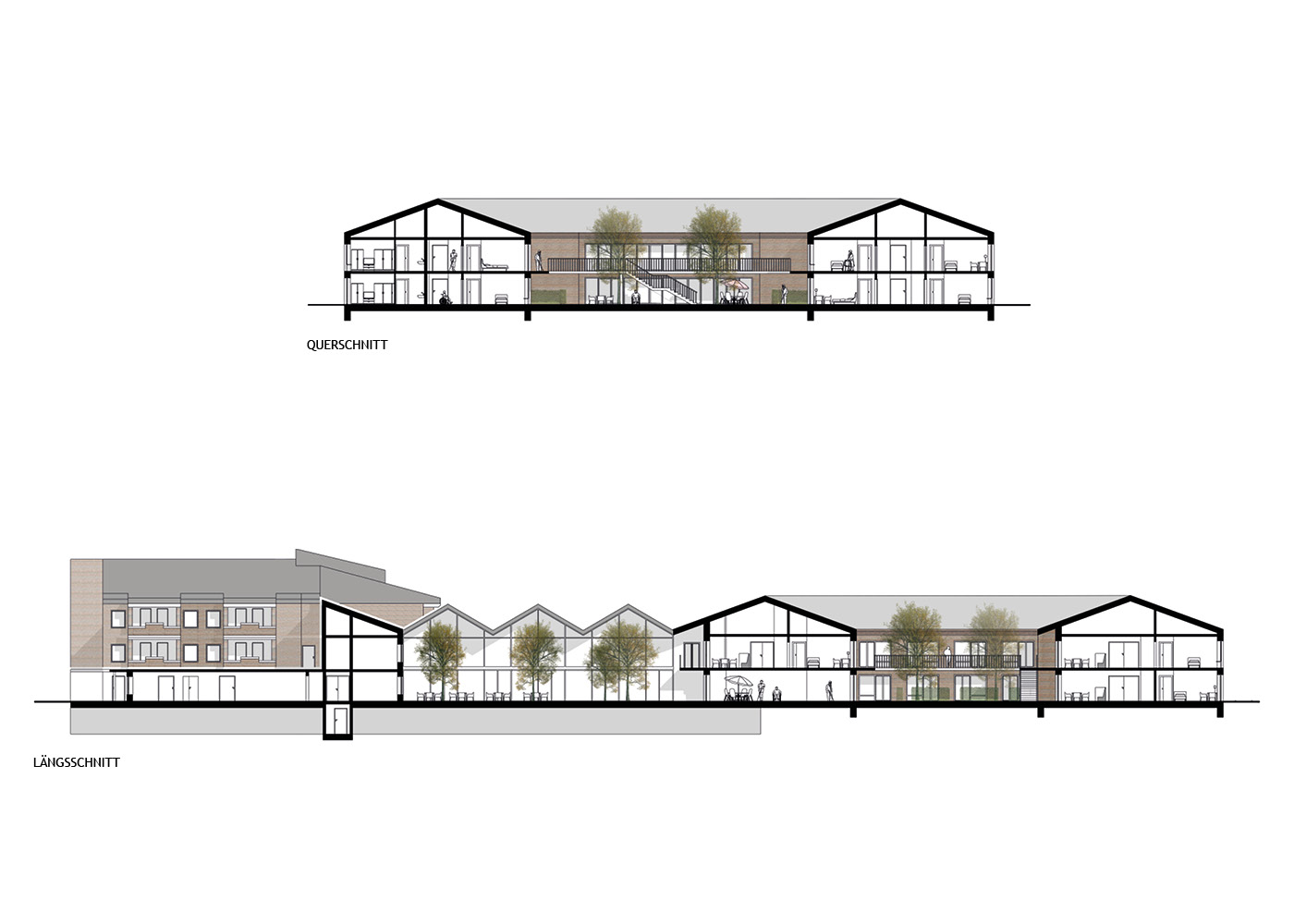Wettbewerb Seniorenzentrum Mittelholstein, Hohenwestedt
Projektdaten
Ort: Billundstraße 6 – 10, 24594 HohenwestedtAuslober: Brücke Rendsburg-Eckernförde e.V.
Wettbewerb: 06/2020
Planung: 2020 – 2021
Bauzeit: 2021 – 2022
Baukosten: k.A.
NGF: 4.470 m²
BGF: 5.140 m²
BRI: 18.300 m³
Visualisierungen: MOOD
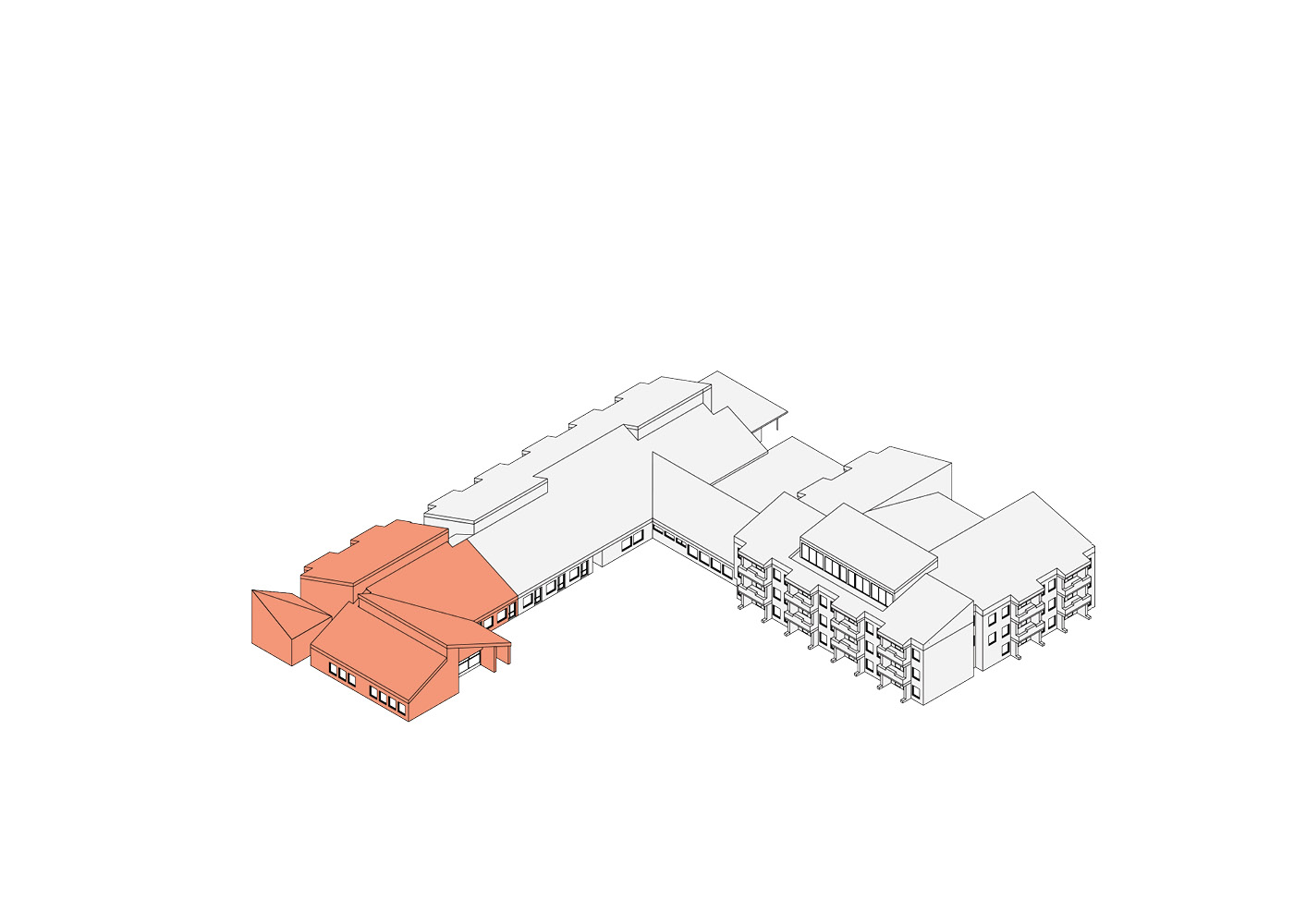
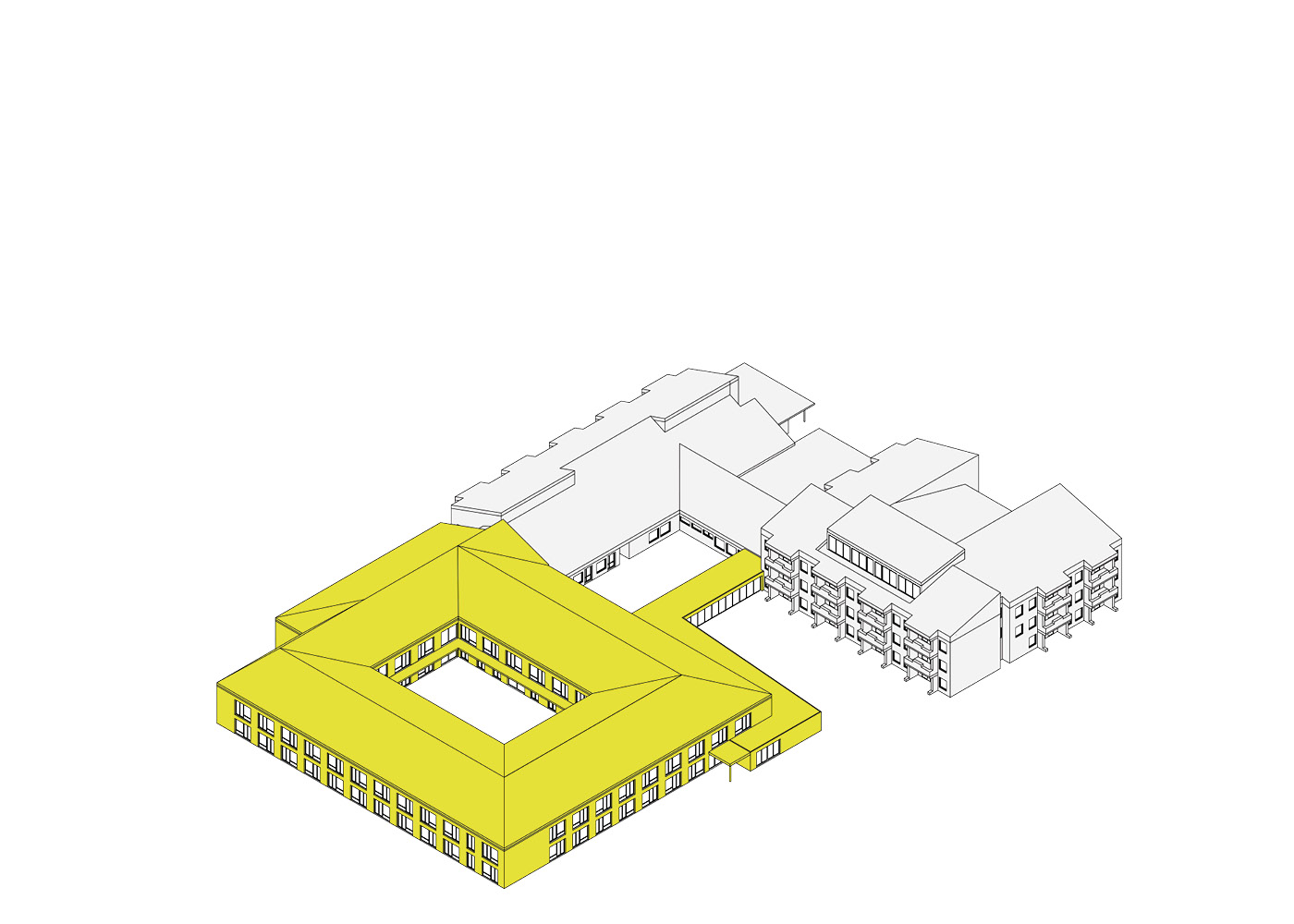
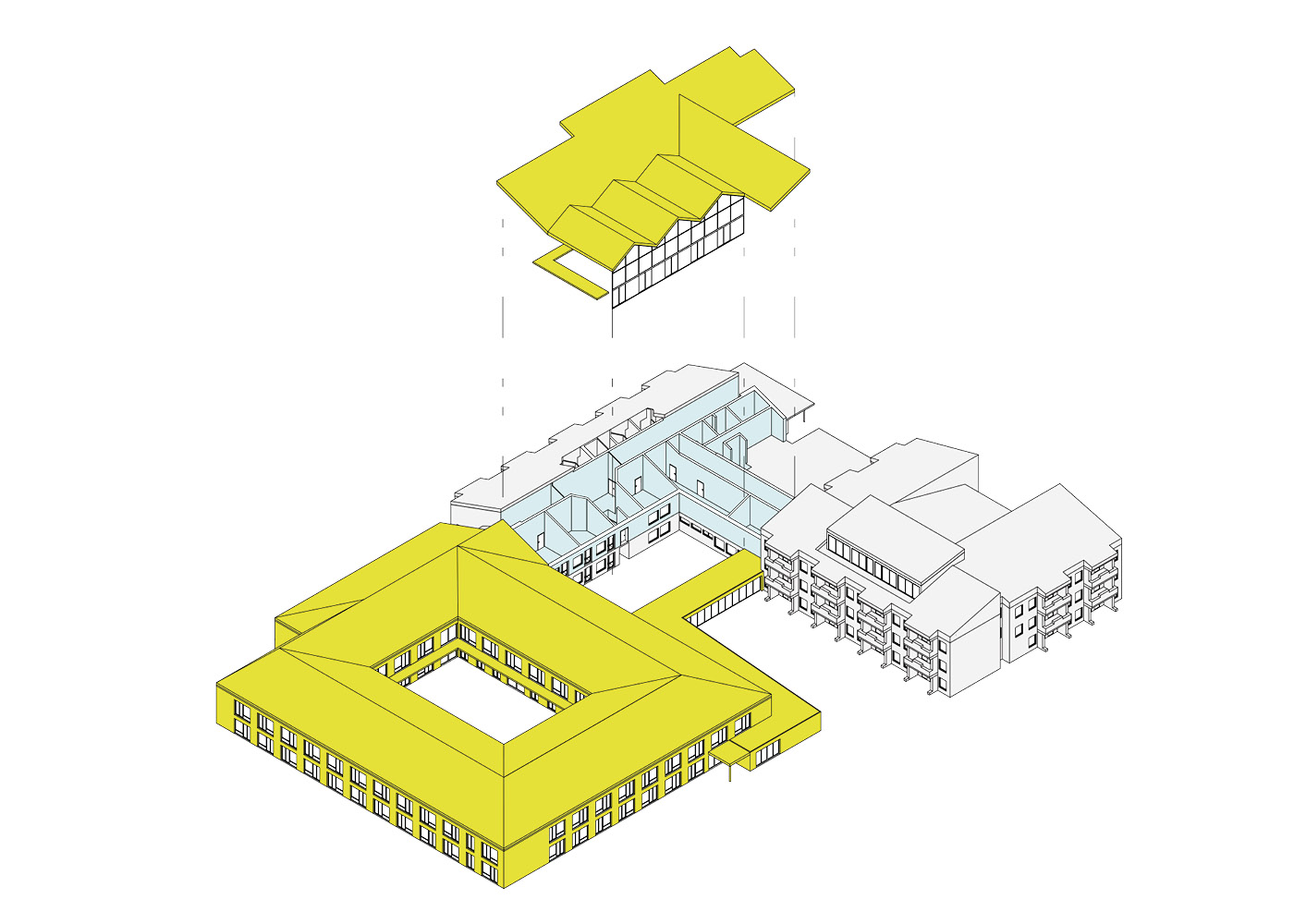
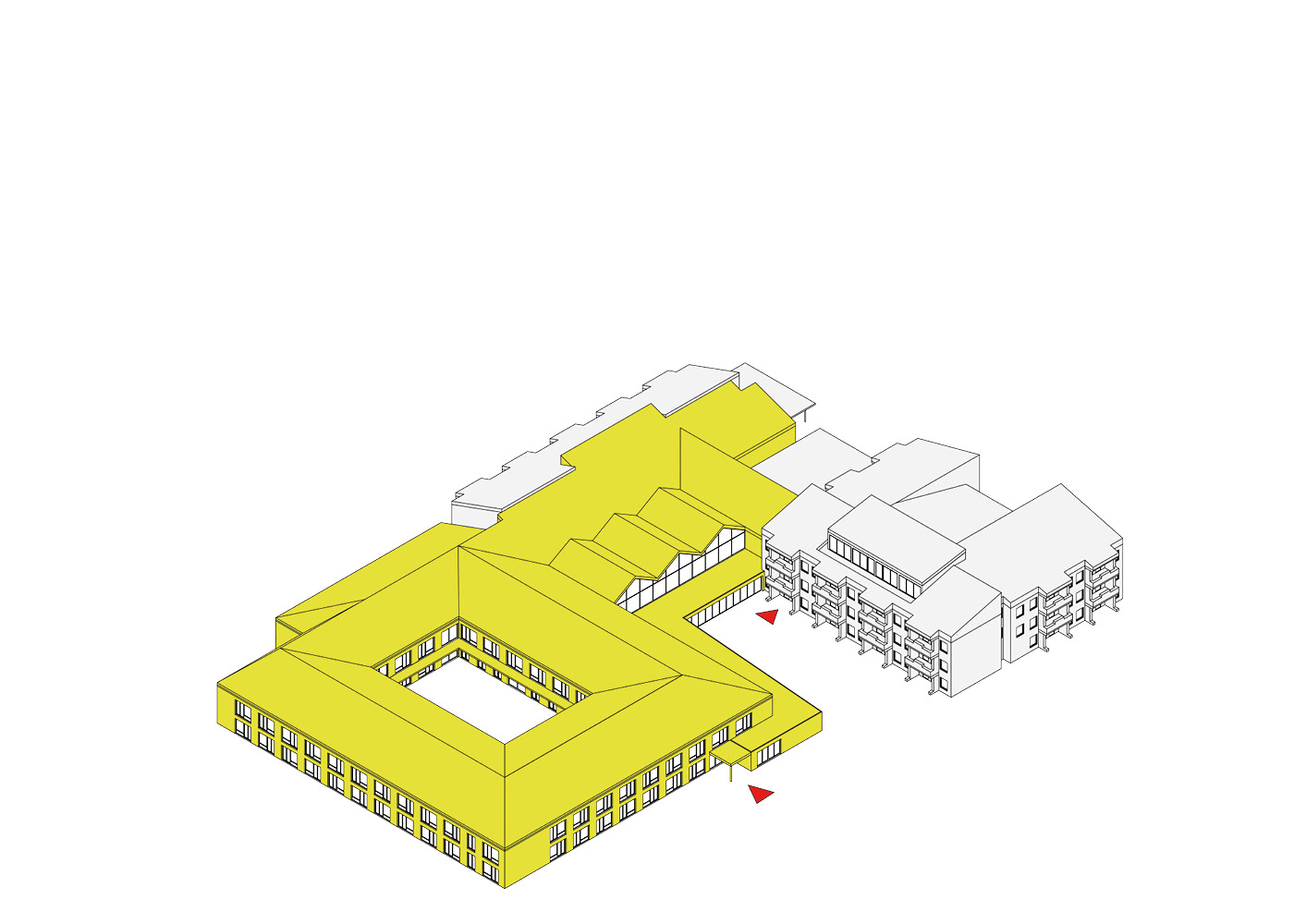
Gebäudekonzept Erschließung,
Ver- und Entsorgung
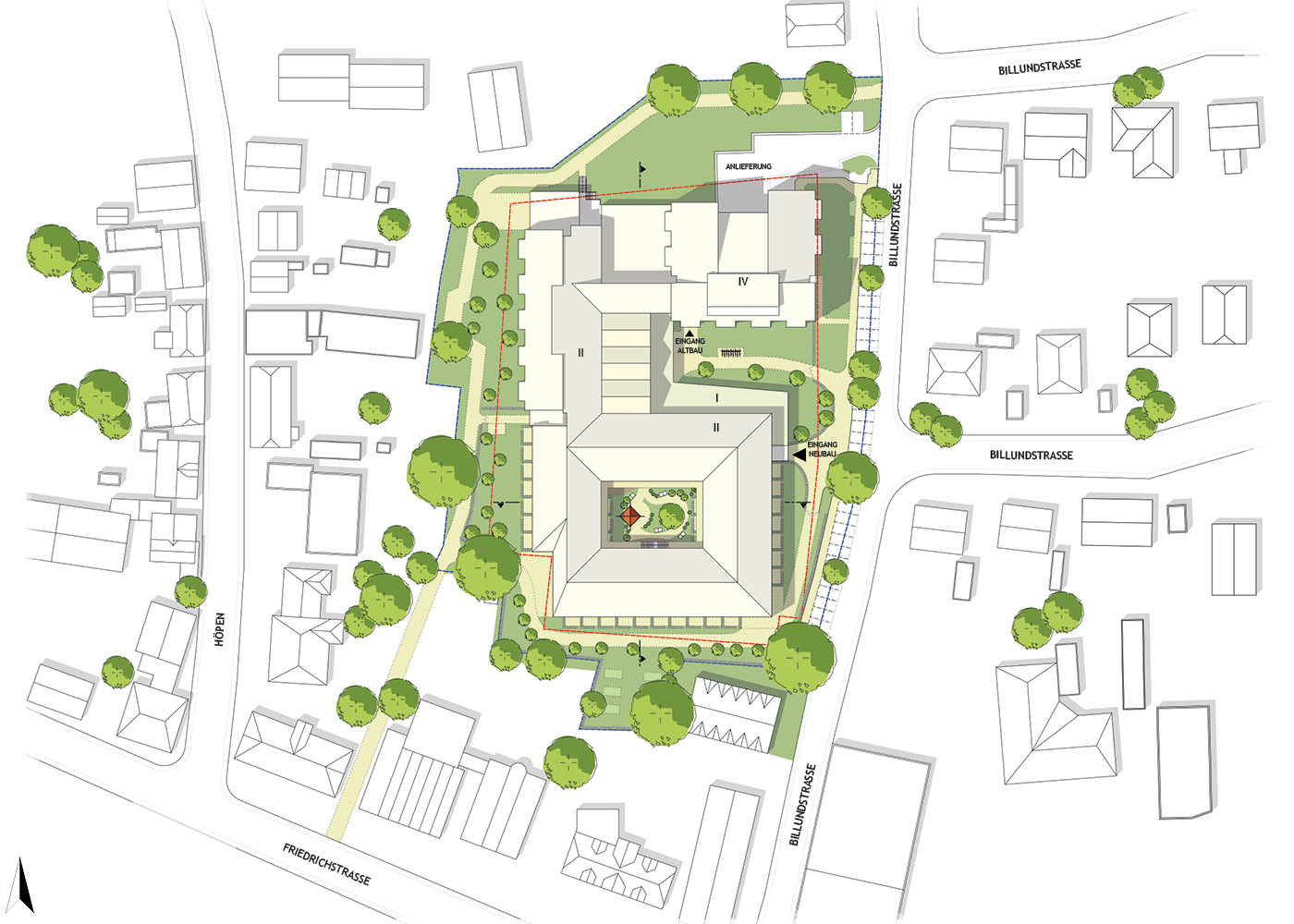
Innere Organisation
Der zentrale Haupteingang an der Ostfassade ist kombiniert mit einem Foyer und einem gemütlichen, direkt angrenzenden Aufenthalts- und Speiseraum, der mit dem Foyer durch bewegliche Wände zu einem großen Veranstaltungsraum zusammengeschaltet werden kann. Angrenzend daran befindet sich die Verteilerküche, der zentrale Empfang des Hauses nebst div. Büroräumen und dem Pflegestützpunkt des Demenzbereichs. Hier können Aktivitäten der Bewohner ebenso erlebt werden wie die Emsigkeit des Betriebes, die Essensvor- und Nachbereitung.
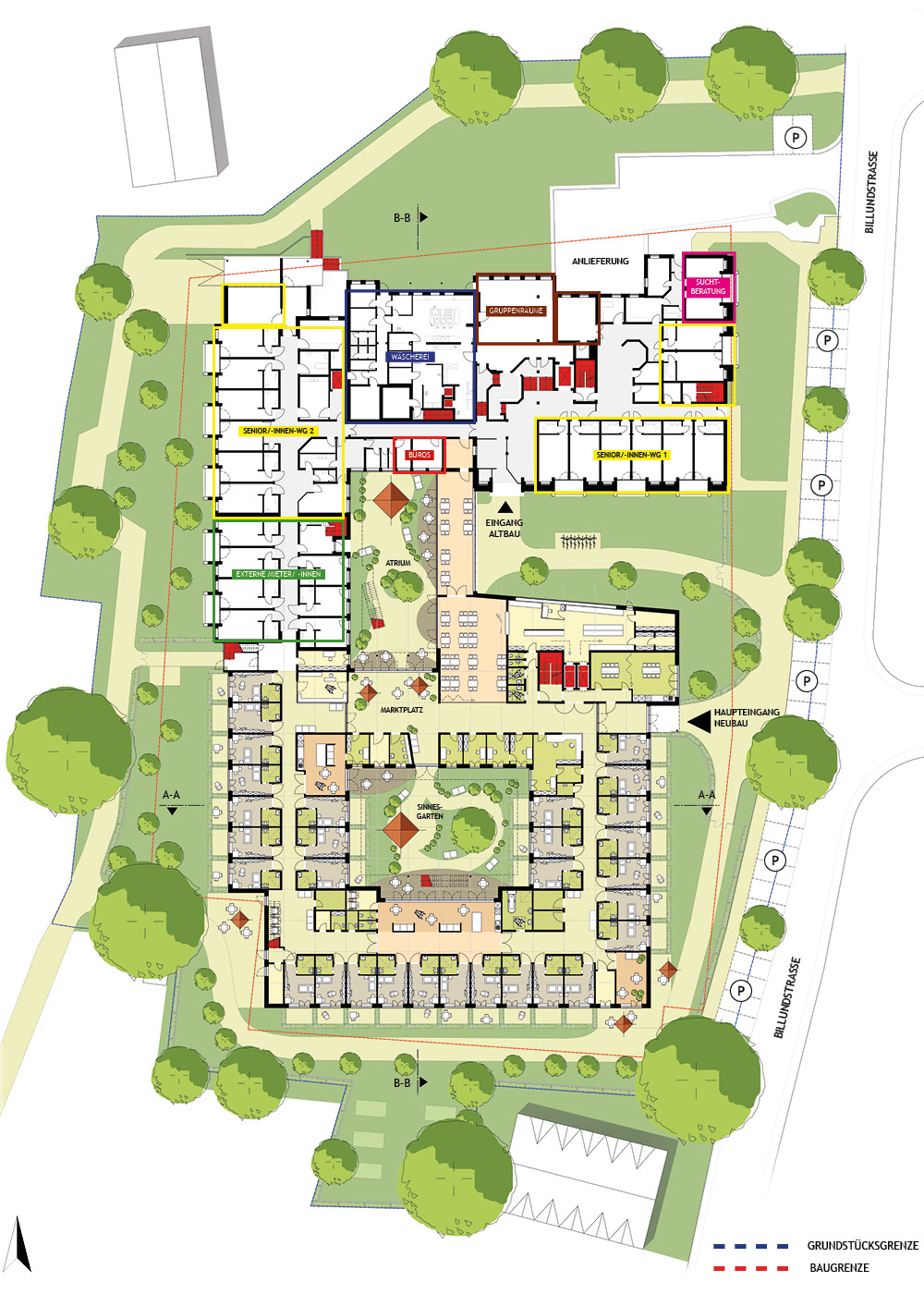
Strukturelle Ordnung und Orientierung
Das Haus hat zwei Wohnbereiche wovon eine der Wohnbereiche im Erdgeschoss und der andere im ersten Obergeschoss untergebracht ist. Ebenso trennt sich hier der Wohnbereich der an Demenz erkrankten Bewohner von denen der Geriatrie ab.
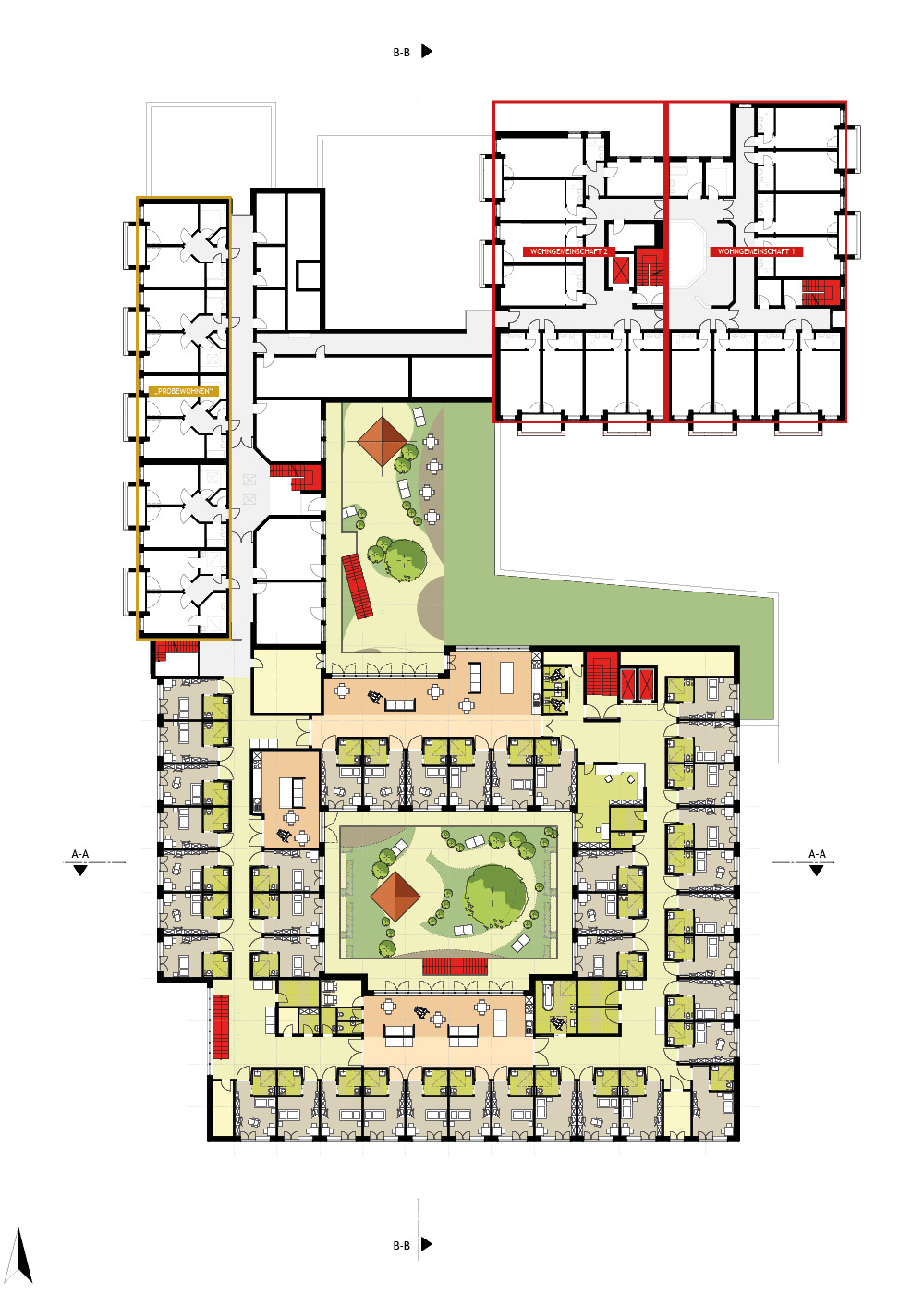
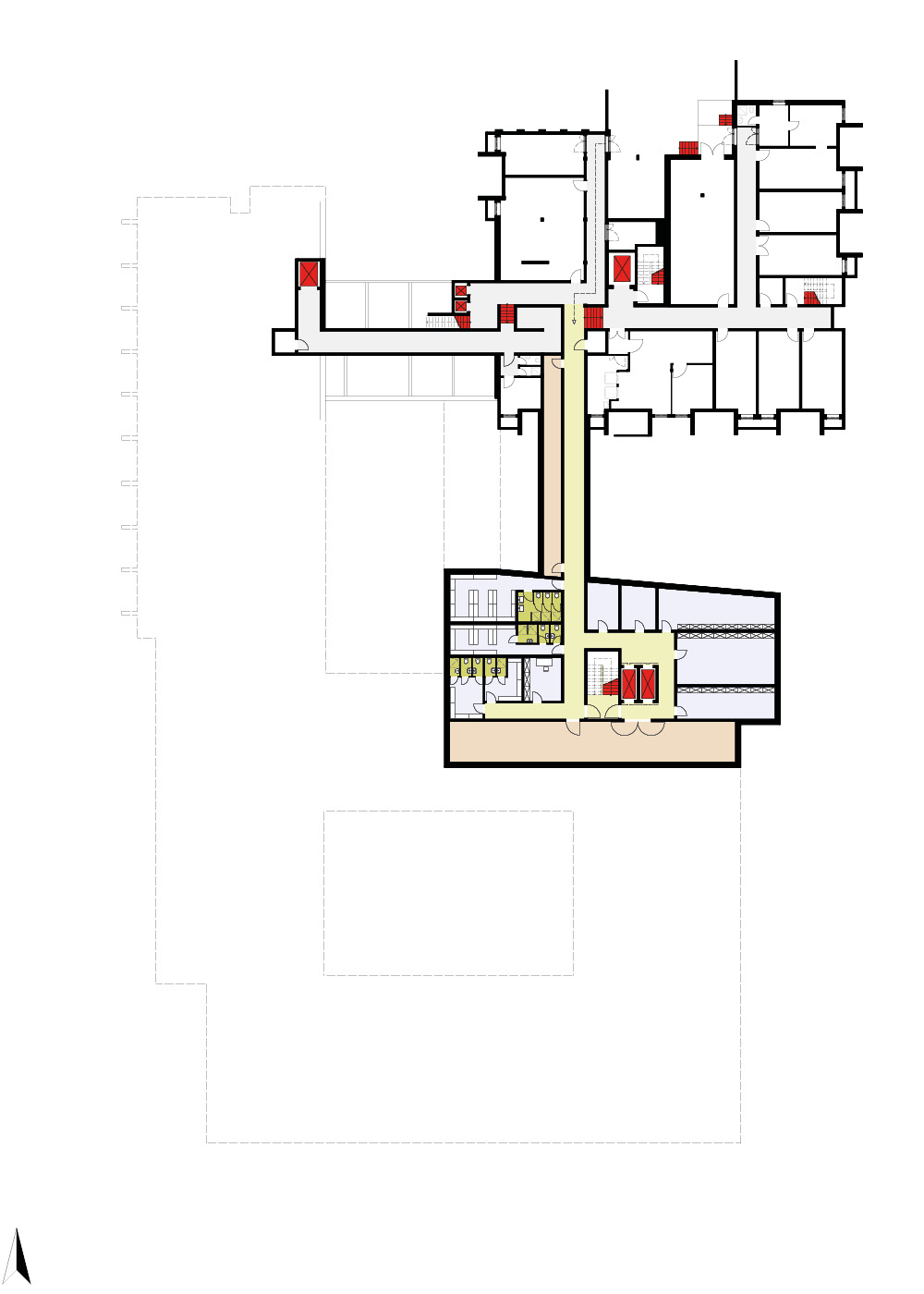
Zonierung der Bereiche
Öffentlich, Halböffentlich, Halbprivat bis Privat
Der Vorbereich wird privater und individueller, je mehr sich der Bewohner seiner Haustür nähert. So gibt es vor den Zimmern individuell gestaltete Nischen mit Sitzbänken, die den Bewohnern zur privaten Nutzung überlassen sind.
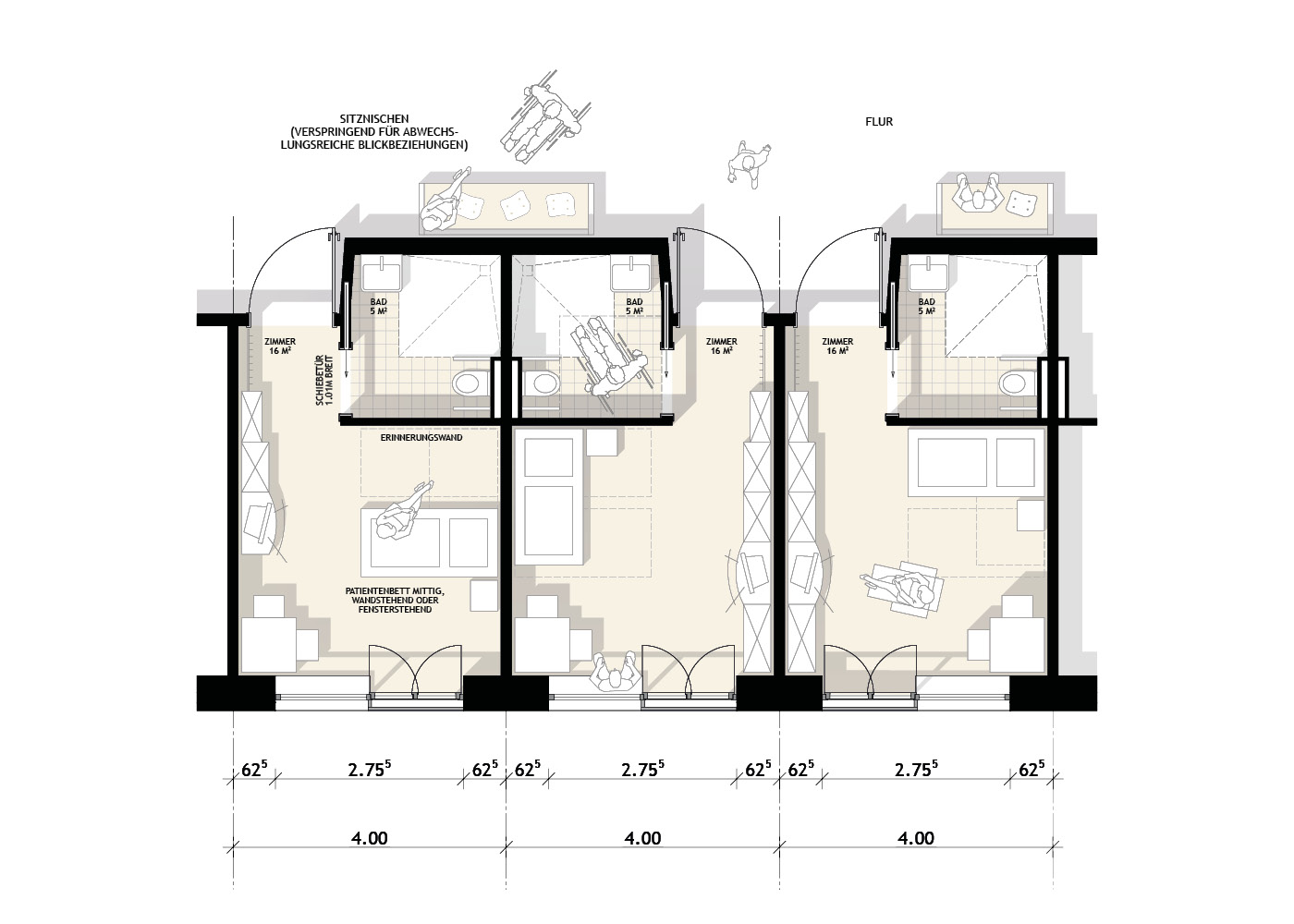
Zimmer als Intimbereich
Die flexibel nutzbaren Einzelzimmer lassen unterschiedliche Anordnungen des Bettes zu. So kann in dem 16 m² großen Zimmer, das Bett mittig, wandstehend oder fensterstehend angeordnet werden. Ein großzügiges Bad mit 5 m² gewährleistet die eigenständige tägliche Hygiene.
Verglastes Atrium
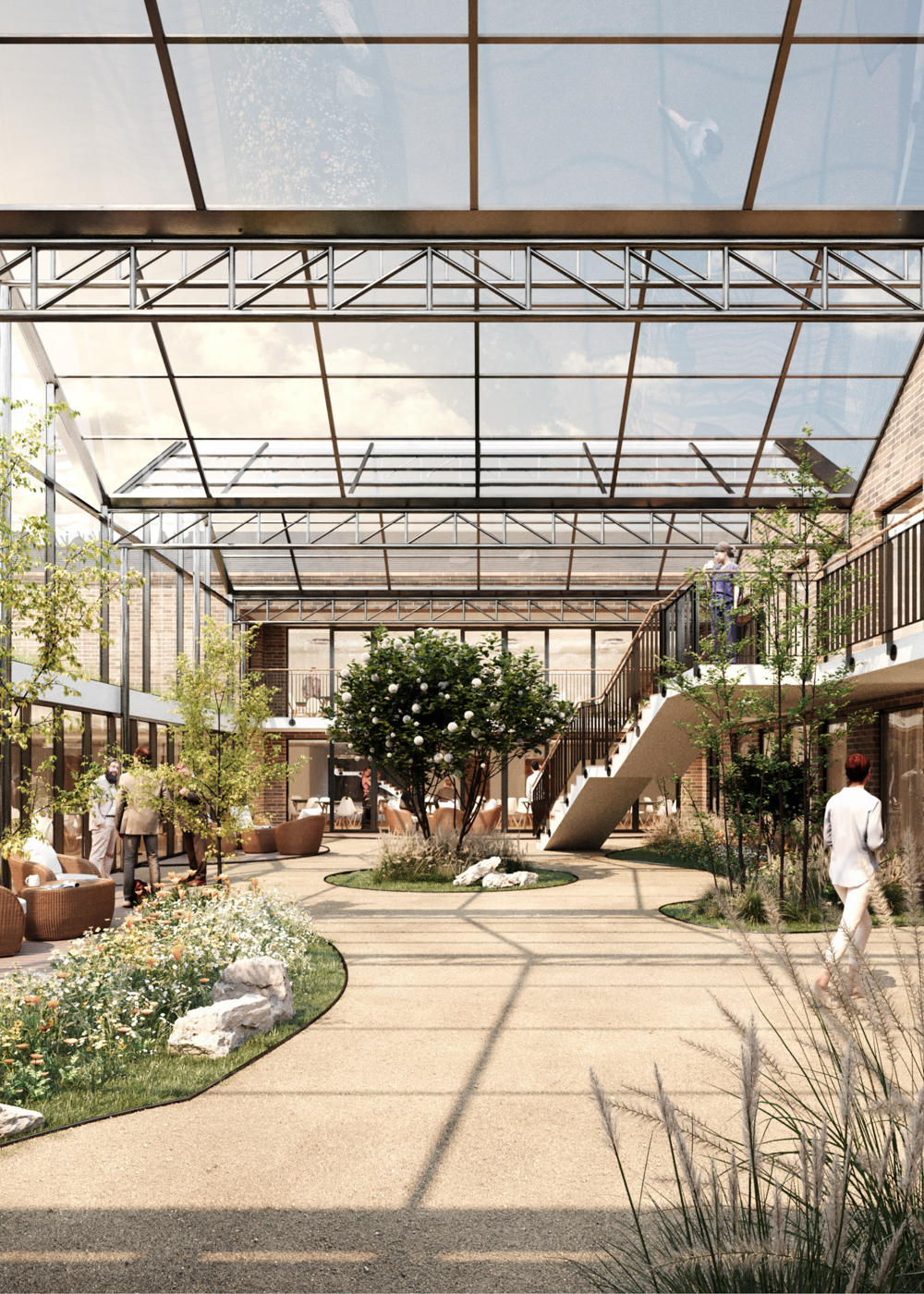
Sinnesgarten im Innenhof
Die angrenzenden Räume sind mit raumhoher Verglasung hervorragend belichtet. Die obere Etage mit einem Umlauf ist über eine Treppe direkt zu erreichen. Hier wird die Natur in einem geschützten Umfeld sichtbar.

