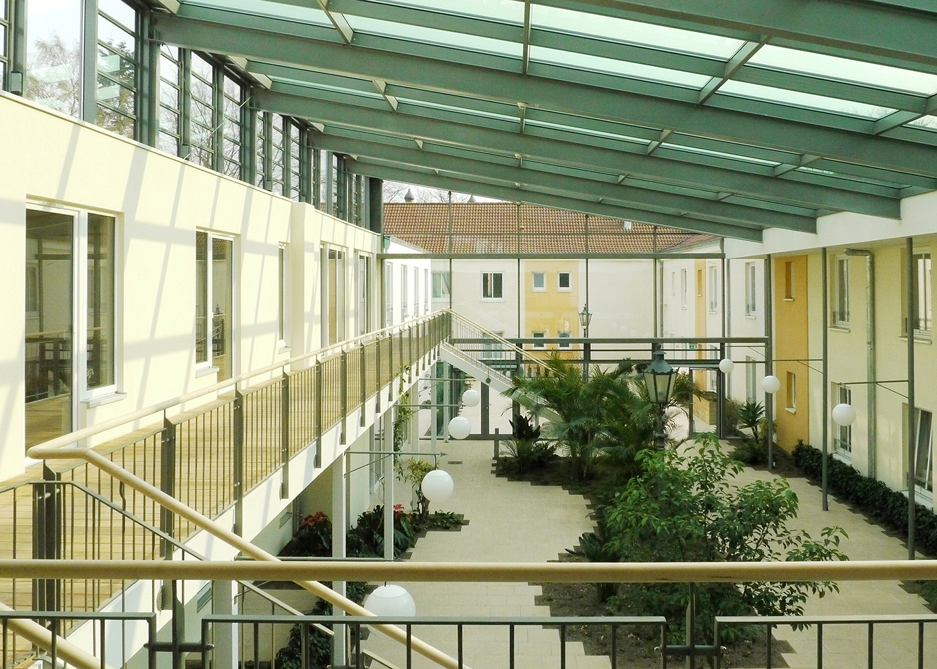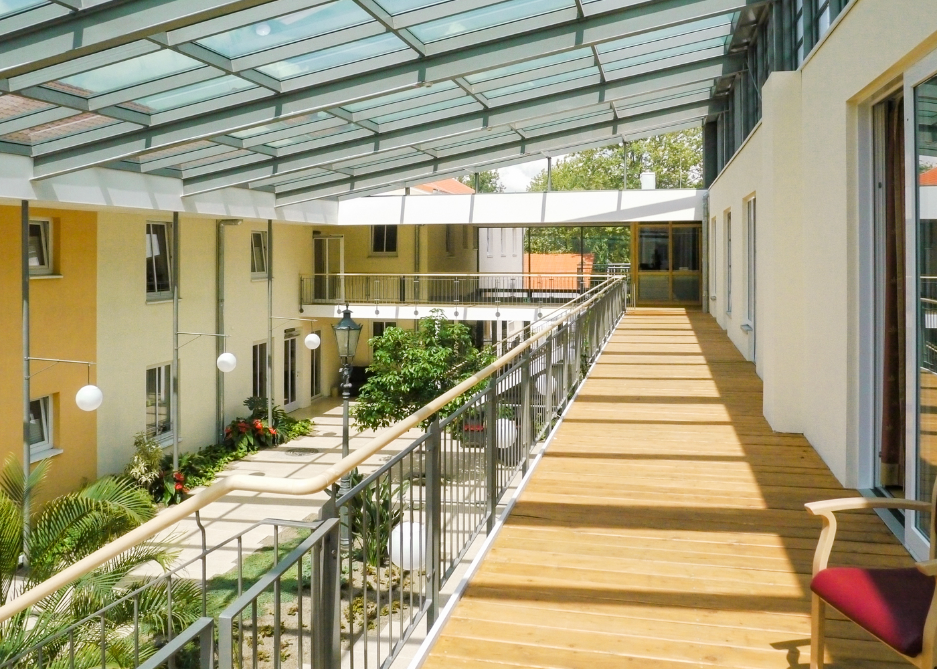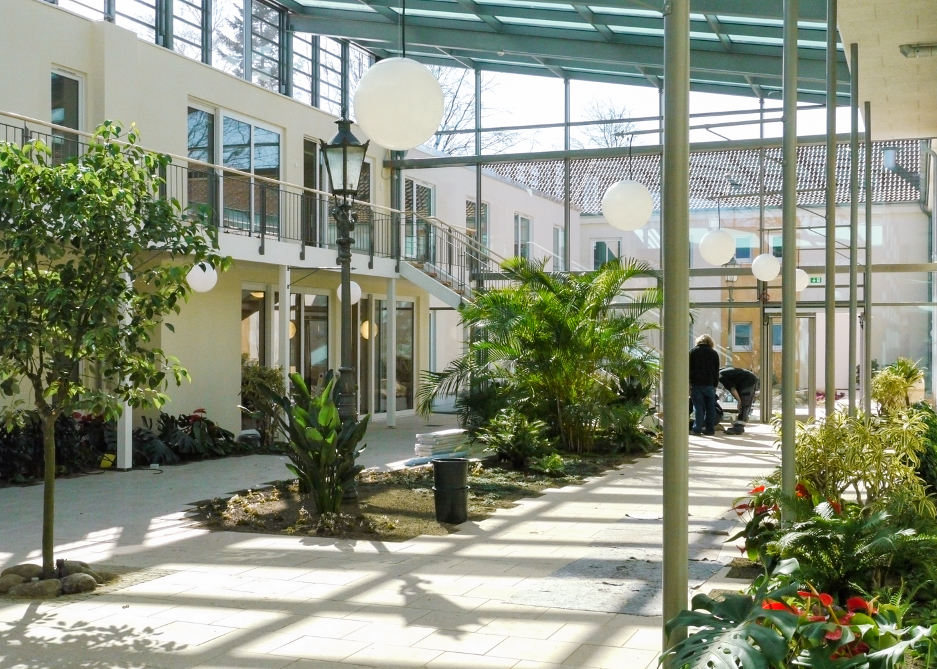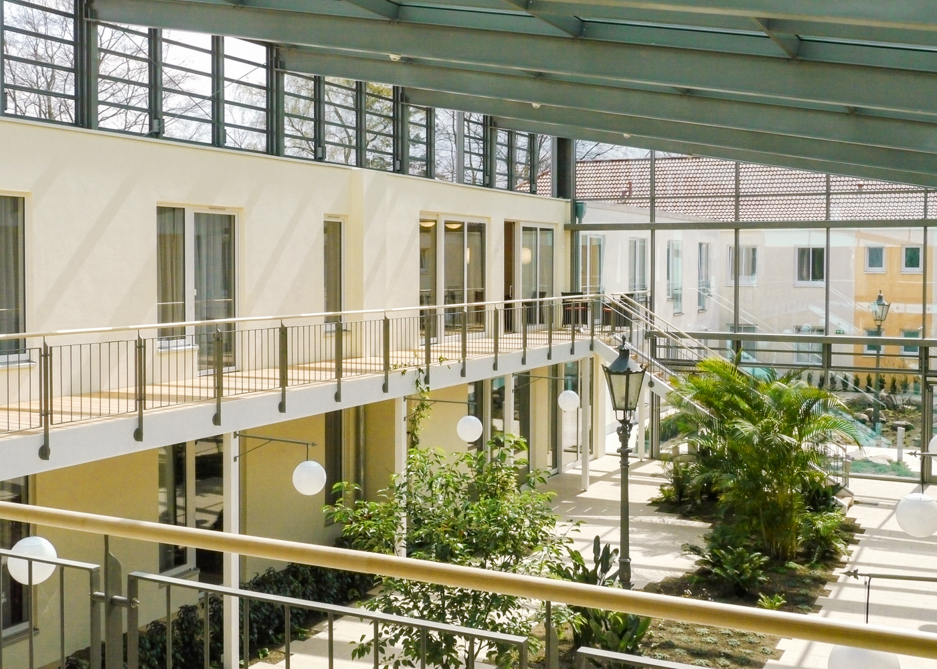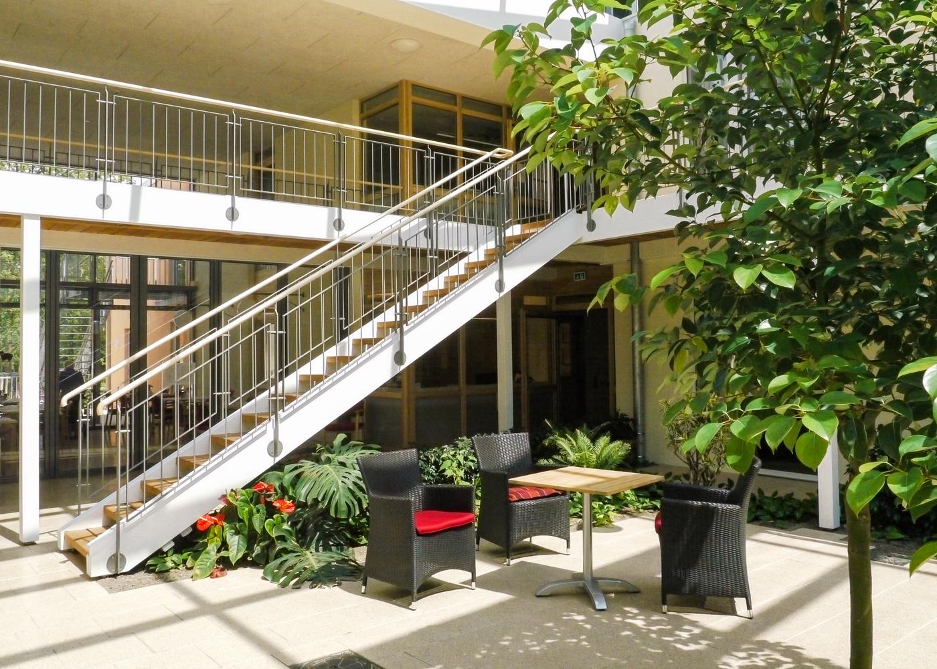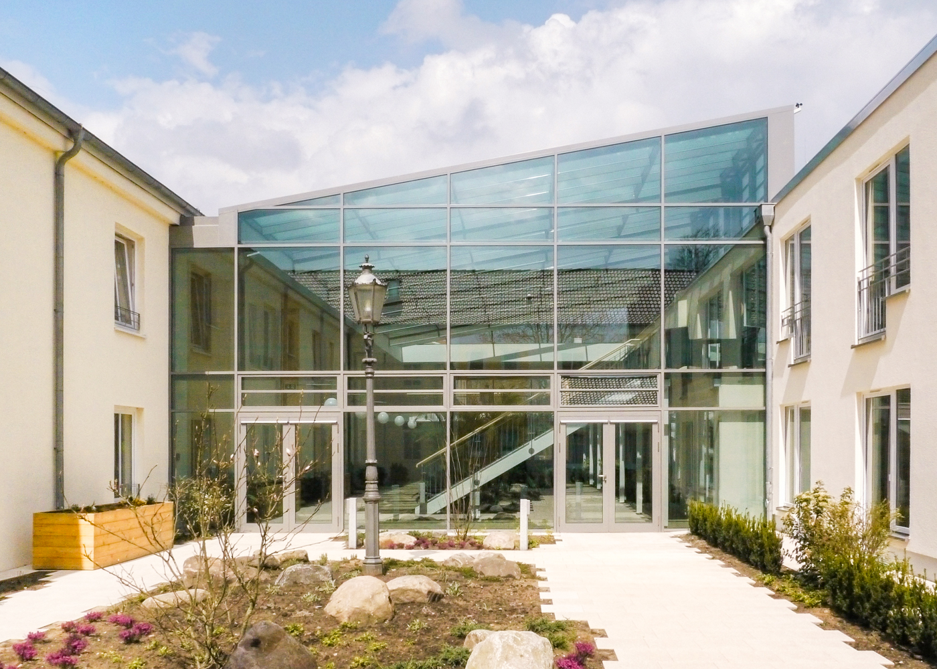Seniorenwohnanlage am Park,
Büdelsdorf
Projektdaten
Ort: Am Park 1, 24782 BüdelsdorfBauherr: Brücke Rendsburg-Eckernförde e.V.
Planung: 2010 – 2011
Bauzeit: 2011 – 2012
Baukosten: k. A.
BRI: 7.200 m³
Fotograf: rimpf Architektur & Generalplanung
Gemeinschaftliches Wohnen für ältere und pflegebedürftige Menschen
Die Glashalle als Ort der Kommunikation
Die zwischengestellte Glashalle als Dreh- und Angelpunkt des Bewohnerlebens zwischen Neubau und bestehender Wohnanlage bietet den Bewohnern die Möglichkeit der Kommunikation und des Zusammenlebens. Die Halle ist nicht nur Treffpunkt und Aufenthaltsort für seine Bewohner, sondern zugleich auch Rezeption, Haupteingang, Treffpunkt sowie Empfang für Gäste und Familienangehörige.
Neuer Anbau mit hoher Aufenthaltsqualität
Die Geschosse sind über zwei Freitreppen in der überdachten, begrünten Glashalle verbunden. Die Laubengänge in der Halle erfüllen nicht nur ihre Funktion als Fluchtweg, sondern können ebenfalls als Bewohnerbalkone genutzt werden. Zusätzlich gibt es zwei gut einsehbare Fluchttreppenhäuser sowie die Treppen der Bestandsgebäude.
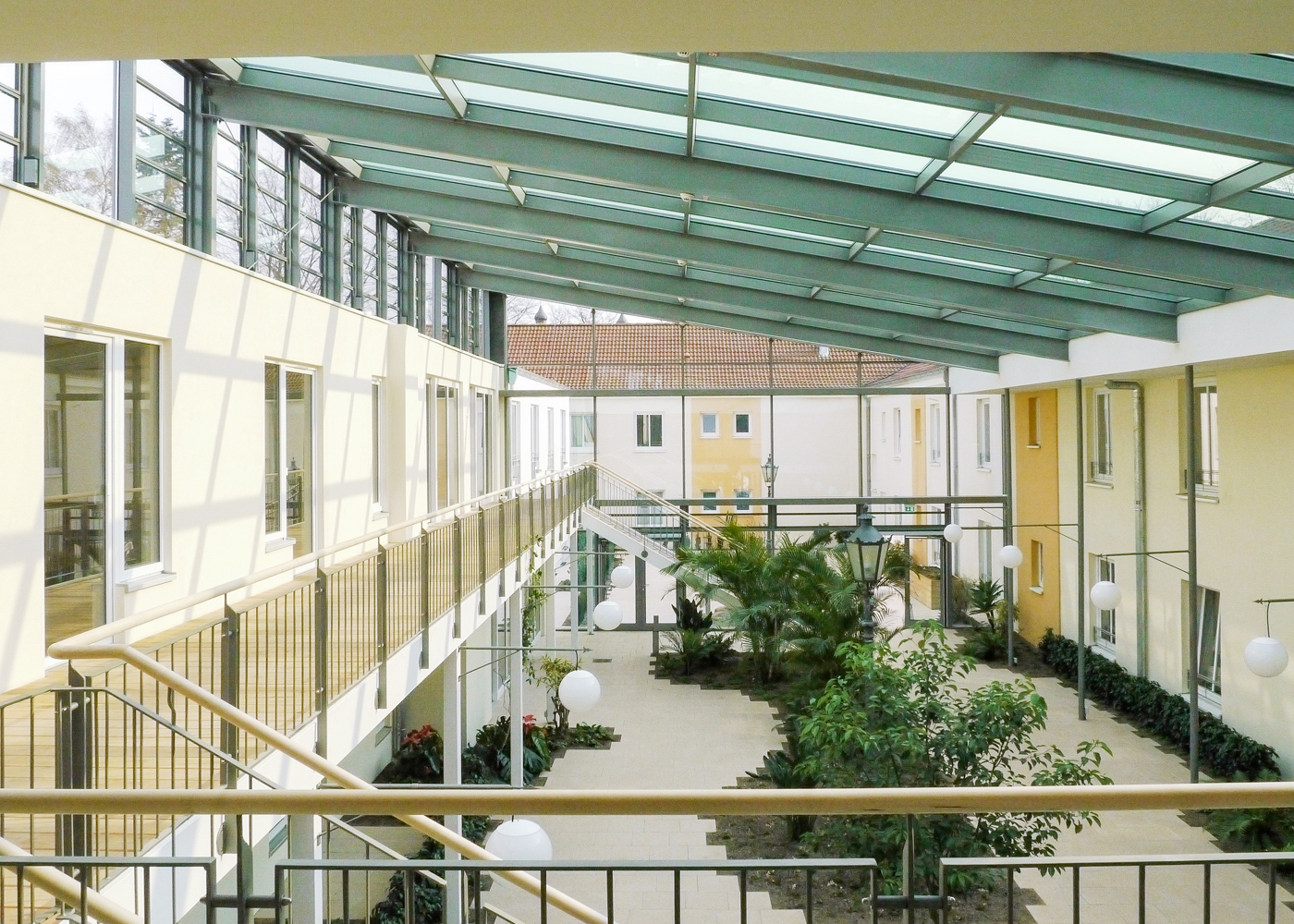
Reichhaltige Flora für mehr Behaglichkeit zu jeder Jahreszeit
Durch die Vielzahl an tropischen und subtropischen Pflanzenarten und die Sichtachse durch das Gebäude in die freie Natur rückt das direkte Erleben von Flora und Fauna in den Mittelpunkt.
Die begrünte Halle erhält durch die oberseitige sowie seitliche Verglasung des Daches ein hohes Maß an Transparenz. Hierdurch wird der Dialog zwischen Außen und Innen gefördert: Wandelgänge, Pavillon und verschiedene Gartenzonen sind wetterunabhängig erlebbar.

