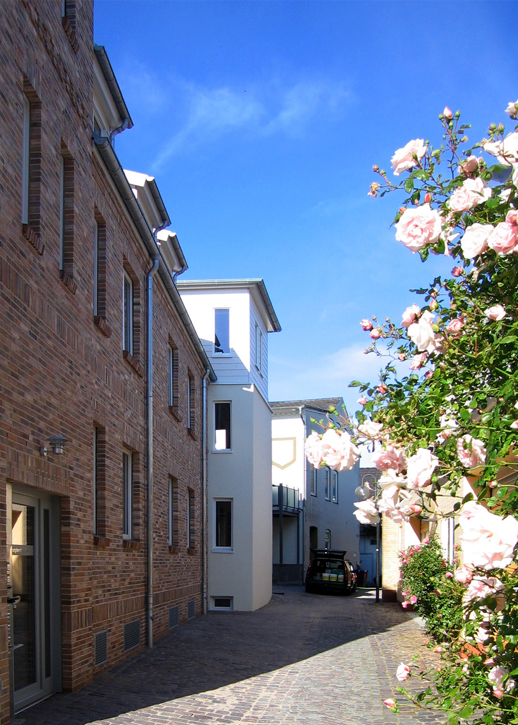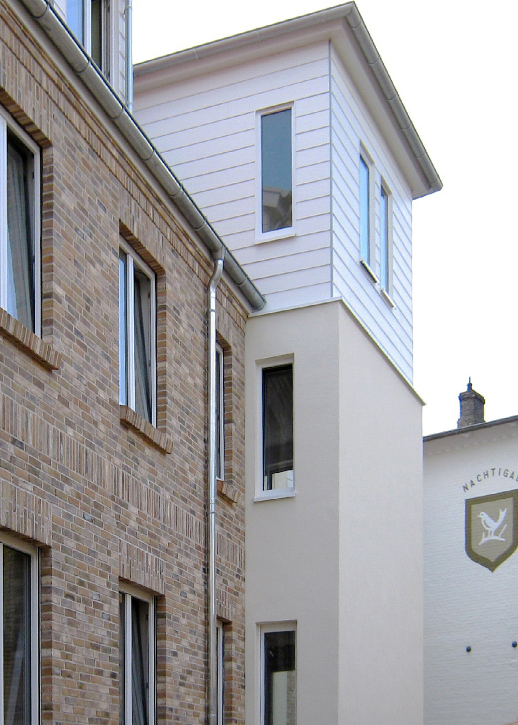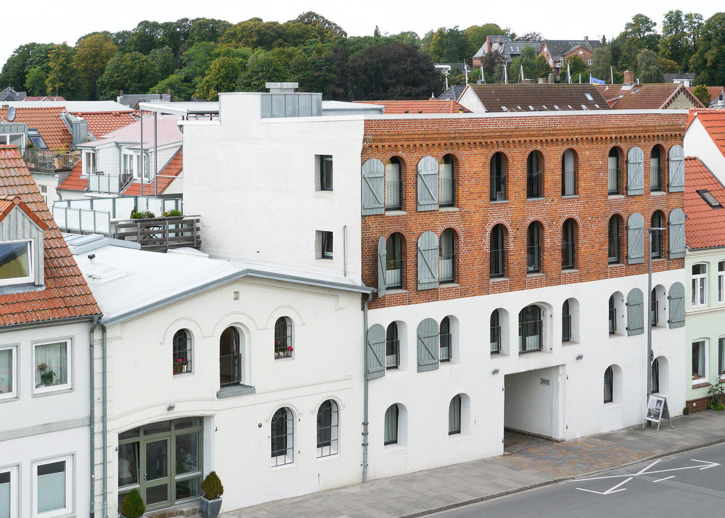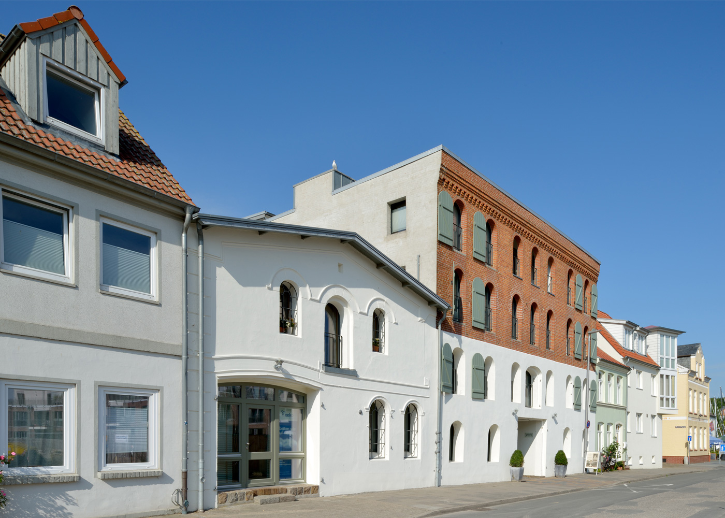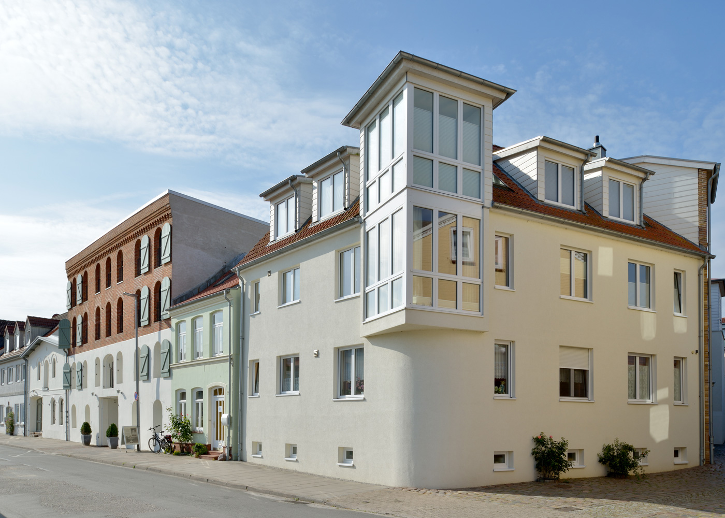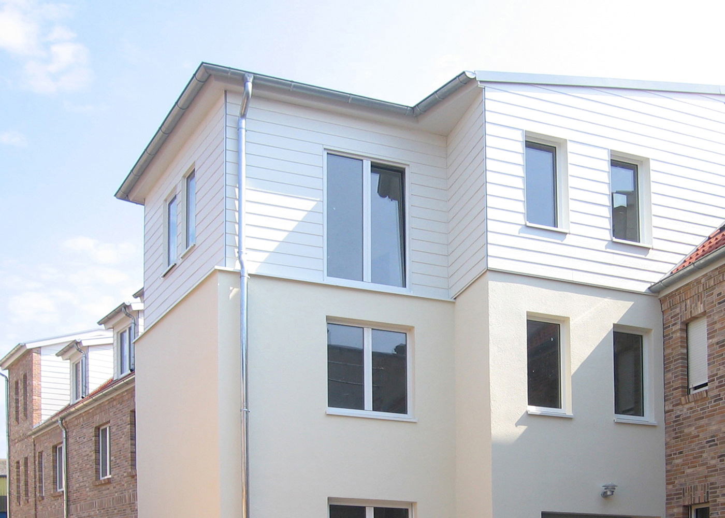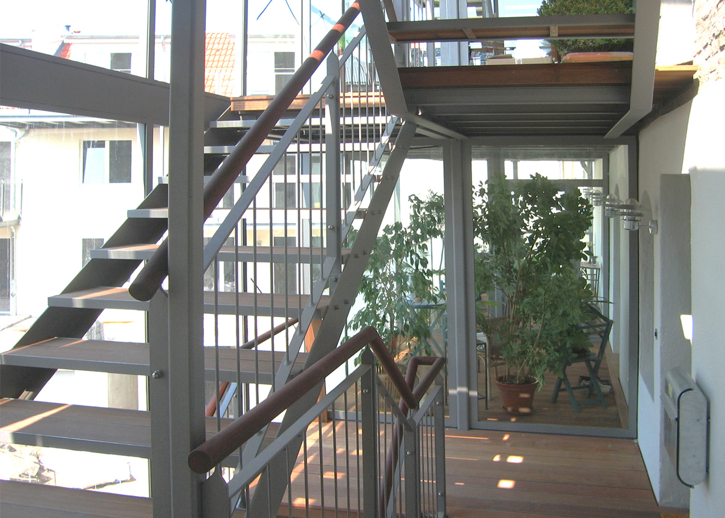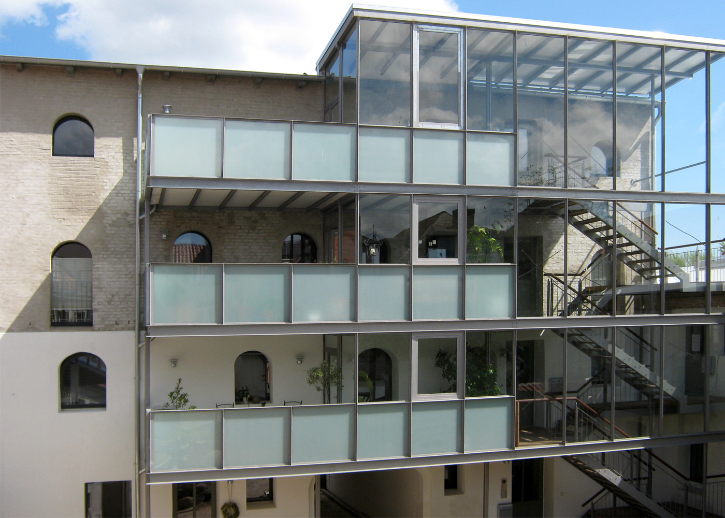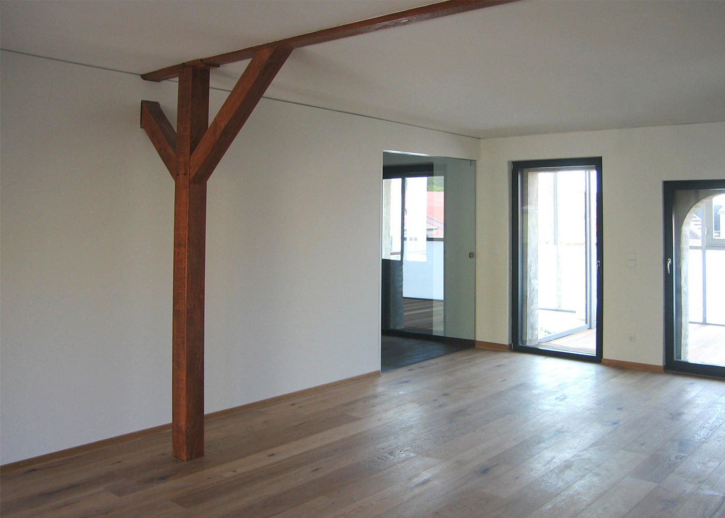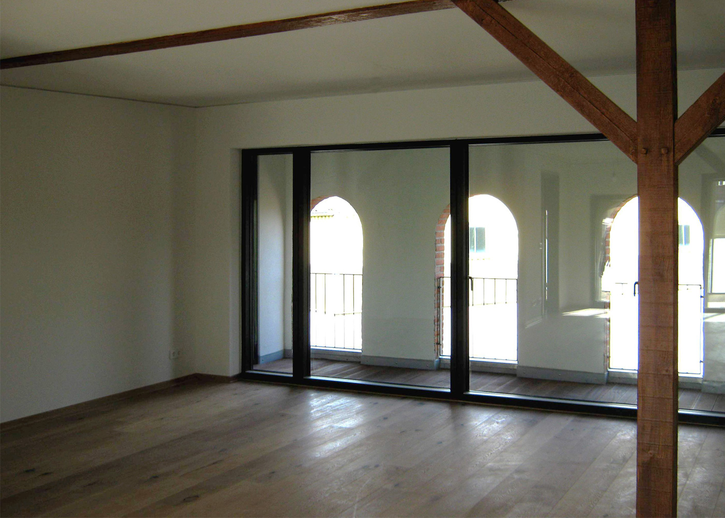The Historical Former Nachtigal Smokehouse, Eckernförde
The buildings of the former Nachtigal smokehouse were witness to Eckernförde’s traditional fishing industry. Following its closure in early 2000, the historic warehouse, together with the industrial production halls became vacant.
The main planning emphasis lay in a concept of preserving the architectural and historical appearance, while creating a new building function. Additionally, as further industrial use of the building was no longer permitted, a completely new role had to be sought.
Through complex and elaborate renovation, attractive apartments have been created in the centre of the old town, between the harbour and the beach.
The main planning emphasis lay in a concept of preserving the architectural and historical appearance, while creating a new building function. Additionally, as further industrial use of the building was no longer permitted, a completely new role had to be sought.
Through complex and elaborate renovation, attractive apartments have been created in the centre of the old town, between the harbour and the beach.
Project data
Place: Jungfernstieg 117-121, 24340 EckernfördeBuilder: Penta Real Estate GmbH & Co. KG, Eberhard-Roters-Platz 6, 10965 Berlin
Planning: 2005 – 2006
Construction time: 2007 – 2009
Costs: 3.000.000 €
Gross volume: 7.950 m3
Photograph: Hagen Stier, rimpf Architektur
A symbiosis of contemporary design within a historical setting
In the heart of the old historic town, an idyllic residential complex has ensued, fulfilling the most modern standards and tastes. Nineteen roomy apartments of the highest quality, complete with the sunny, south-facing terraces, looking over a green inner courtyard, affording lifestyle and access for the disabled were created within an eighteen- month period.
The new construction, in its detail and material fits perfectly into the traditional architectural setting.
The Nachtigal district forms the entrance to the historic town quarter. Having preserved the historical, nineteenth century warehouse in this way, one of the few significant reminders of the town’s smoking industry exists.
The new construction, in its detail and material fits perfectly into the traditional architectural setting.
The Nachtigal district forms the entrance to the historic town quarter. Having preserved the historical, nineteenth century warehouse in this way, one of the few significant reminders of the town’s smoking industry exists.
High quality Apartments suitable for all disabilities
The apartments, all with generous layouts of between 60m² and 120m², are equipped with extra wide doors and terraces or balconies. These all look over a green inner courtyard, which forms a meeting point for residents.
Not only the warehouse, but also the new construction ensure highly comfortable living conditions on one level. Lifts from the courtyard and the underground garage ensure direct access to each apartment. All units, have been furnished according to the individual tastes of the residents, in the most up to date style. The showers, for example, built into the floors accompany the residents safely throughout their lives.
Recessed balconies, built on to the staircase, ensure the feeling of a Mediterranean lifestyle, with courtyard, even during inclement weather conditions.
This whole complex combines harmonious architecture at its best, with incomparable living standards.
Not only the warehouse, but also the new construction ensure highly comfortable living conditions on one level. Lifts from the courtyard and the underground garage ensure direct access to each apartment. All units, have been furnished according to the individual tastes of the residents, in the most up to date style. The showers, for example, built into the floors accompany the residents safely throughout their lives.
Recessed balconies, built on to the staircase, ensure the feeling of a Mediterranean lifestyle, with courtyard, even during inclement weather conditions.
This whole complex combines harmonious architecture at its best, with incomparable living standards.
