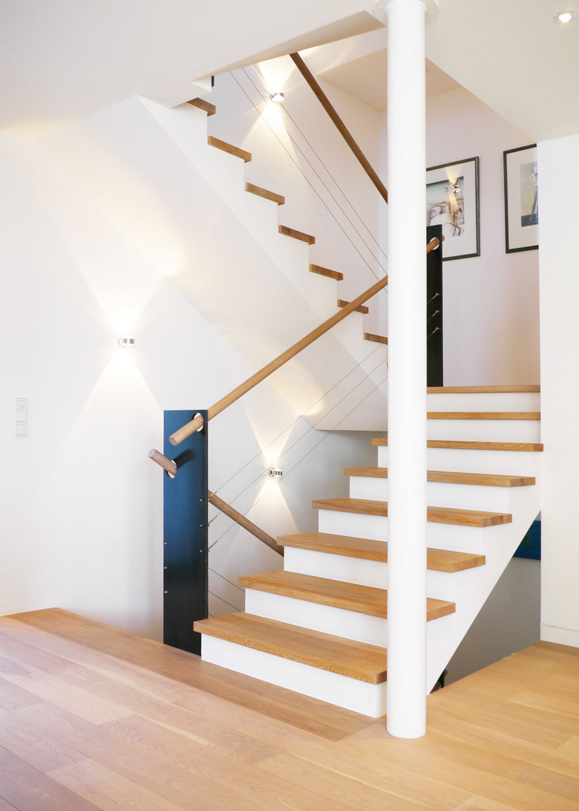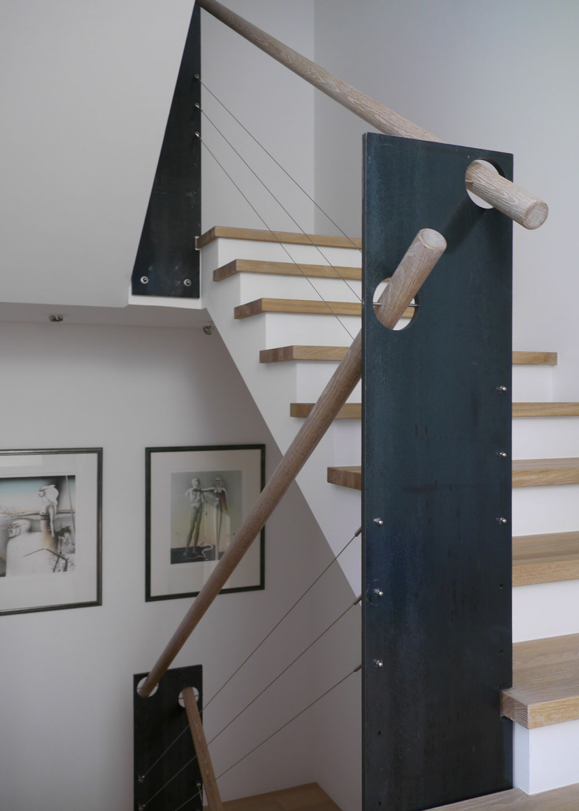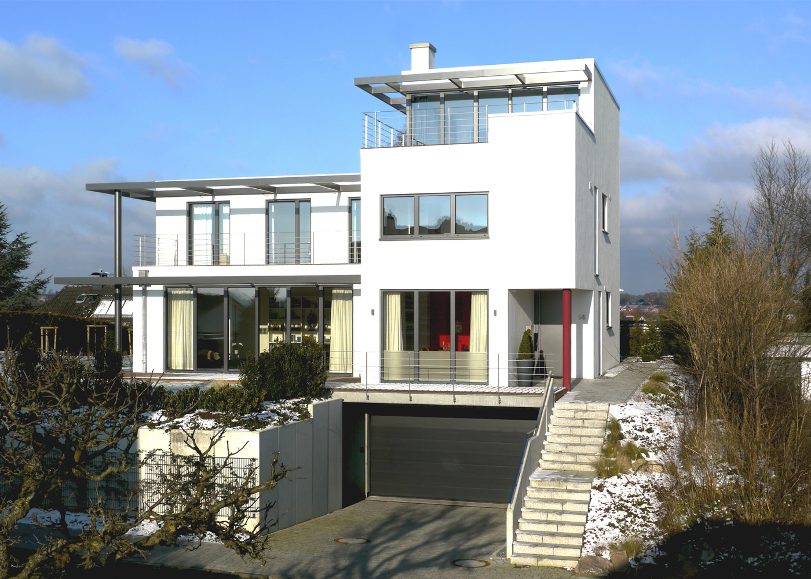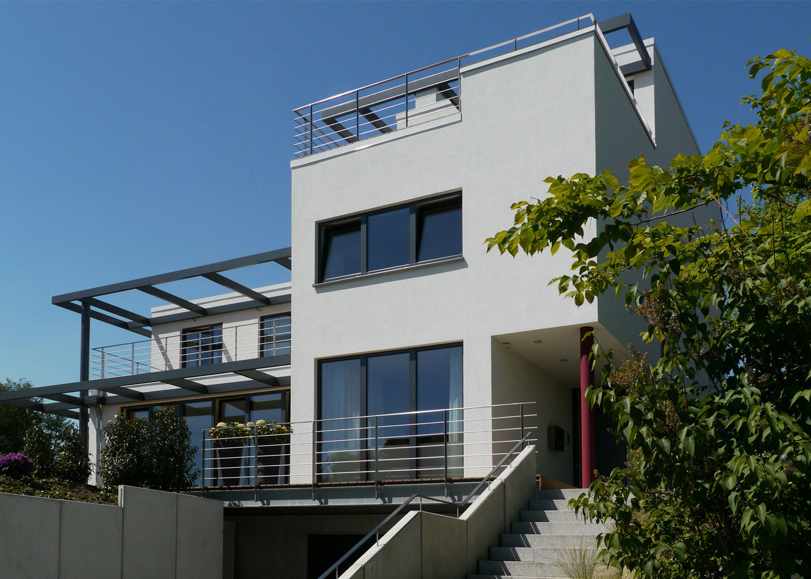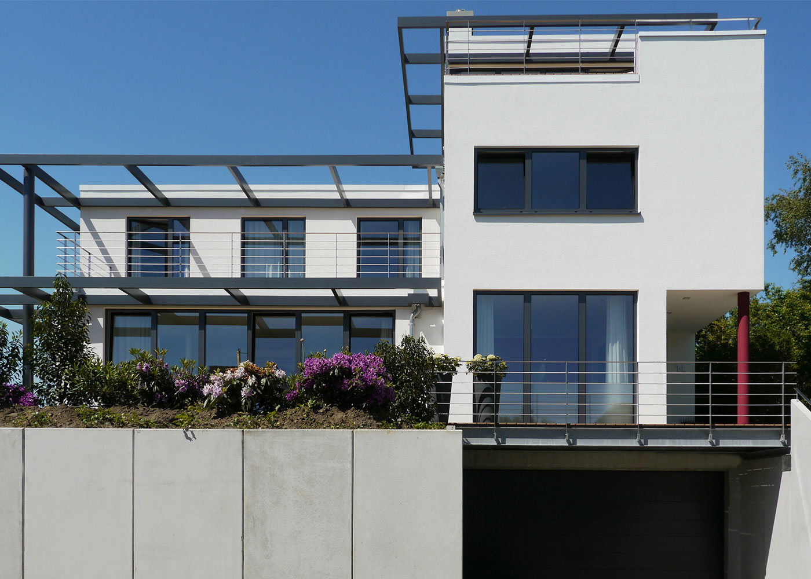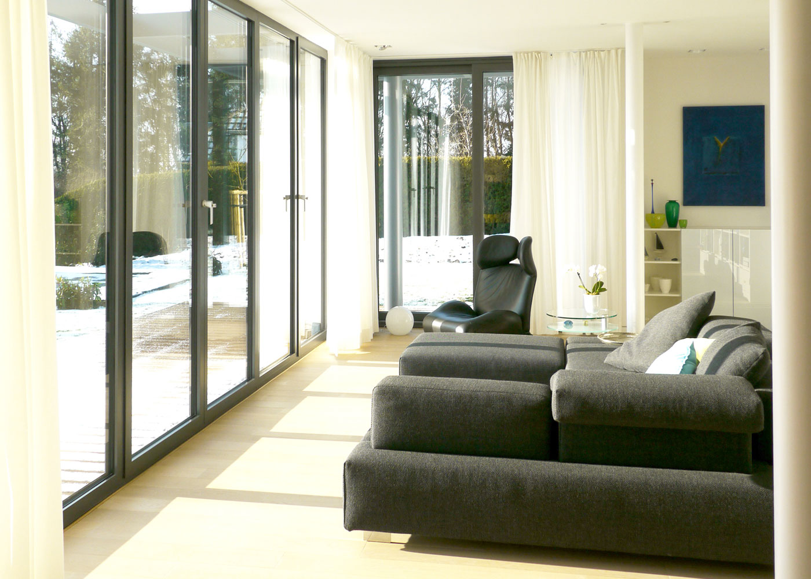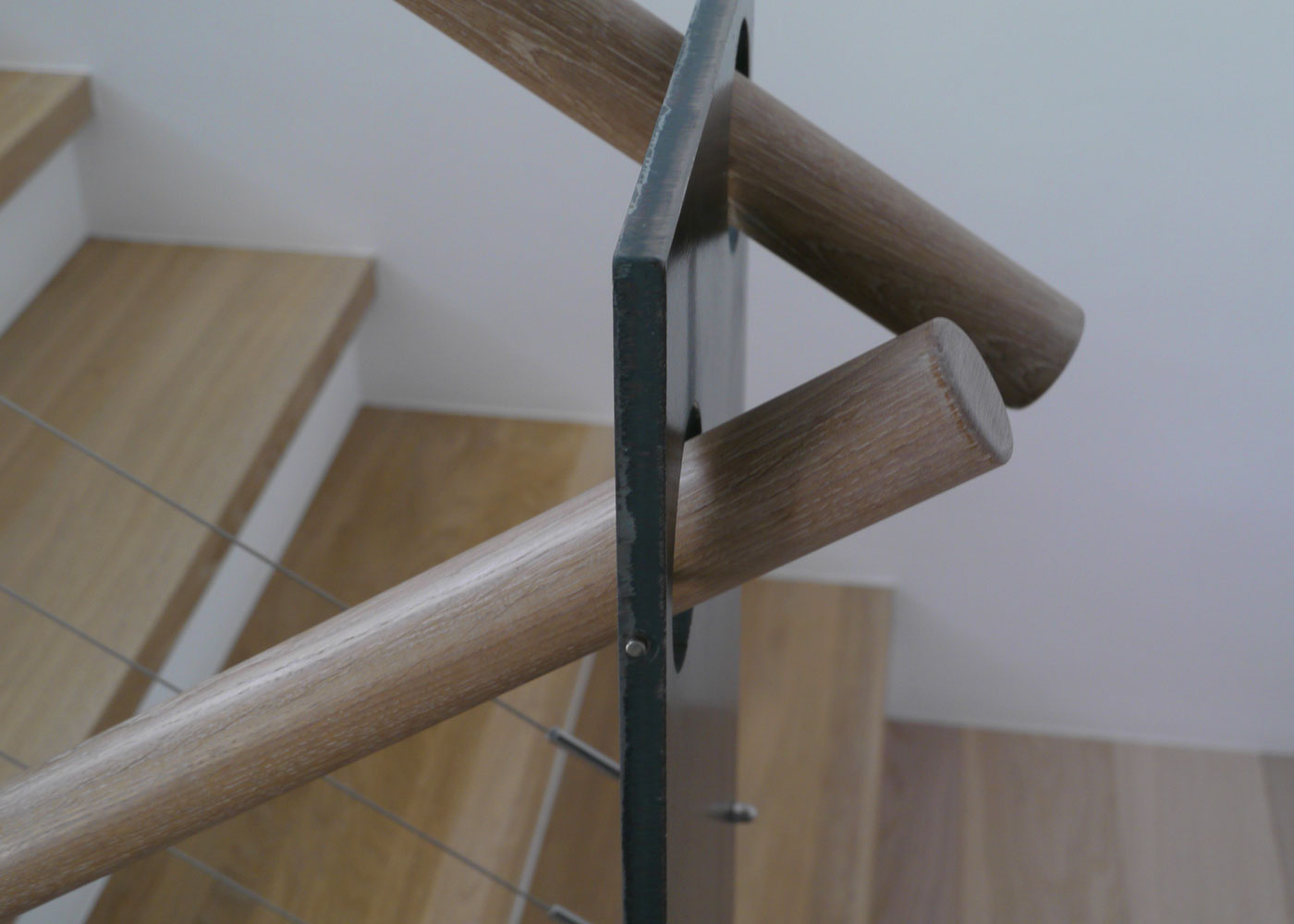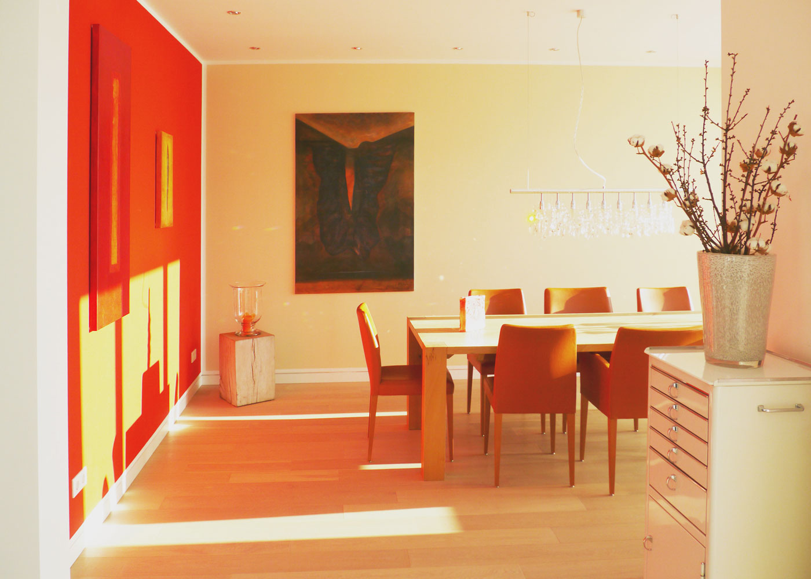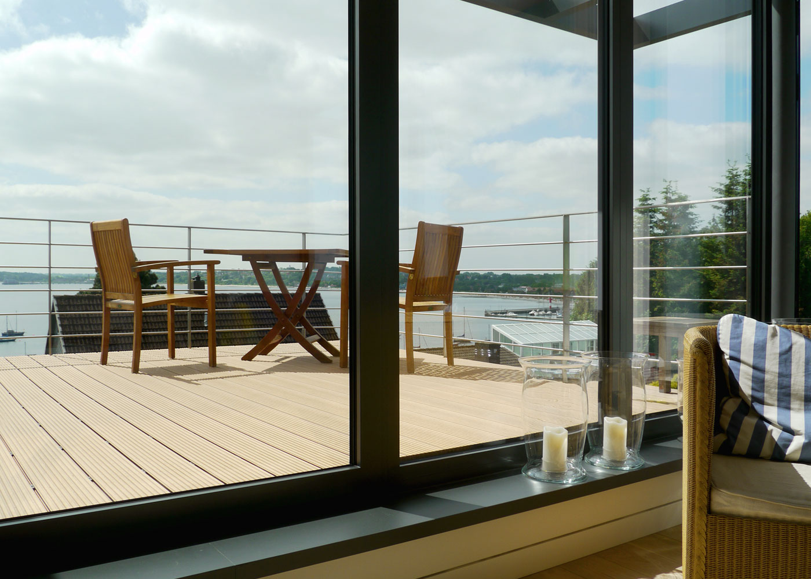Panorama House, Eckernförde
With its unique position at the end of the bay, and the favourable combination of historic town, harbour and beach, the former fishing port of Eckernförde was converted to a highly popular holiday haven.
Small hills, formed during the ice age at the edge of the bay are now highly attractive building plots. The architectural challenge here was a design, which would enable the inhabitants to make the most of this position in the future. This modern family house, built on the northern slope, with its terraced building design, guarantees a 360° view over the surrounding area
A phenomenal view over the Eckernförde bay, the town and the breathtaking countryside is enjoyed from various decks, at different levels. The exterior view dominated by the spacious decks, arranged one above the other, thereby combines the exterior with the interior of the building.
Small hills, formed during the ice age at the edge of the bay are now highly attractive building plots. The architectural challenge here was a design, which would enable the inhabitants to make the most of this position in the future. This modern family house, built on the northern slope, with its terraced building design, guarantees a 360° view over the surrounding area
A phenomenal view over the Eckernförde bay, the town and the breathtaking countryside is enjoyed from various decks, at different levels. The exterior view dominated by the spacious decks, arranged one above the other, thereby combines the exterior with the interior of the building.
Project data
Place: 24340 EckernfördeBuilder: k.A.
Planning: 2011
Construction time: 2012
Costs: k.A.
Net Area: 250 m²
Photograph: rimpf Architektur
Modern Interpretation of Bauhaus Style
The Bauhaus tradition is maintained in the clear forms of the plaster façade and the architecture of the building. The overhanging elements, which serve partly as a sun shield, are part and parcel of the cubature outer form.
Building materials were of the highest quality, to a modern EnEv standard. As with the exterior, of plaster and finely structured aluminium profiles, the inner architecture is limited to a few, first class style- defining materials.
As with the ceilings, the white plaster walls integrate doors and skirting boards and are flush mounted. Only a few walls were colour glazed to form some contrast. The floors were of oak planks, which were continued on the stairs. Here too, the steps and the hand rails bear witness to the clean architecture in the form of sanded oak wood.
Building materials were of the highest quality, to a modern EnEv standard. As with the exterior, of plaster and finely structured aluminium profiles, the inner architecture is limited to a few, first class style- defining materials.
As with the ceilings, the white plaster walls integrate doors and skirting boards and are flush mounted. Only a few walls were colour glazed to form some contrast. The floors were of oak planks, which were continued on the stairs. Here too, the steps and the hand rails bear witness to the clean architecture in the form of sanded oak wood.
Generous Ground Plan and Sophisticated Materials
The living rooms and bedrooms are placed in an ideal combination with outside view and functional needs of the individuals.
While the spacious living areas form the meeting point in the centre of the house on the ground floor, the children’s bedrooms and closed, private areas of the parents are separated in the next floor. The studio, used by all, is on the second floor and is an absolute highlight of the house, with an adjoining terrace.
While the spacious living areas form the meeting point in the centre of the house on the ground floor, the children’s bedrooms and closed, private areas of the parents are separated in the next floor. The studio, used by all, is on the second floor and is an absolute highlight of the house, with an adjoining terrace.
