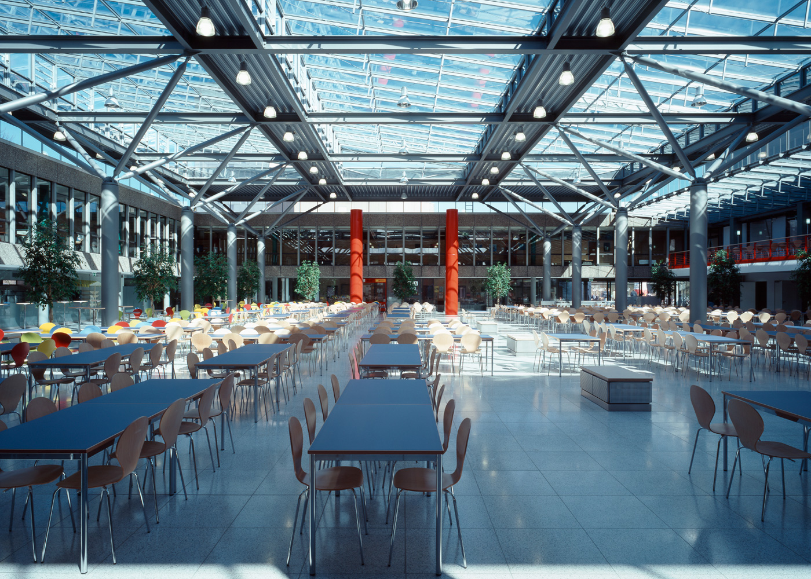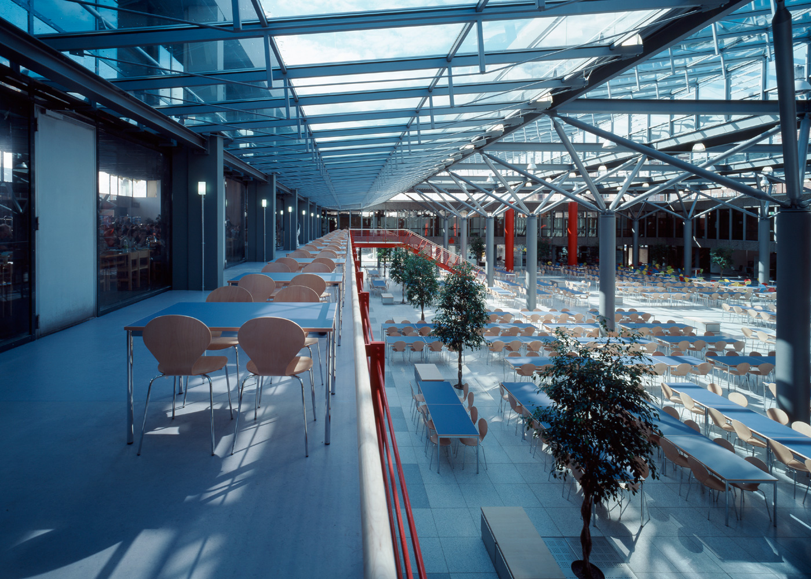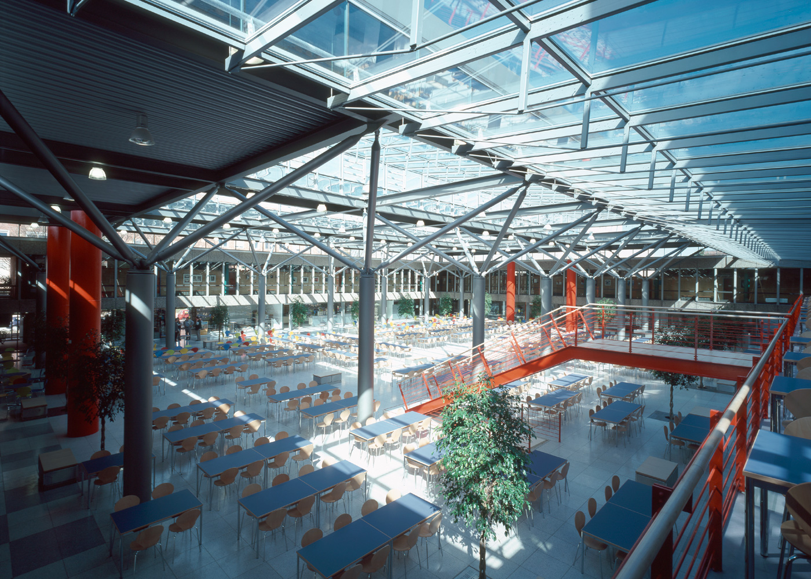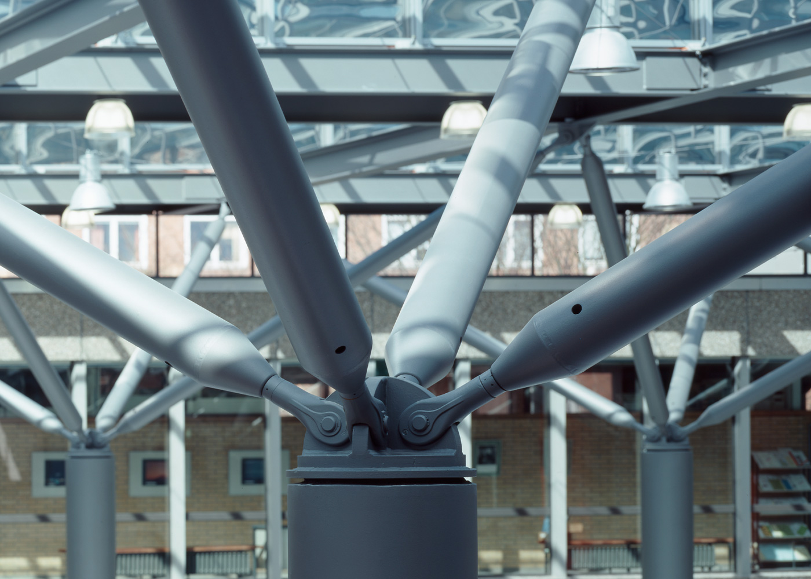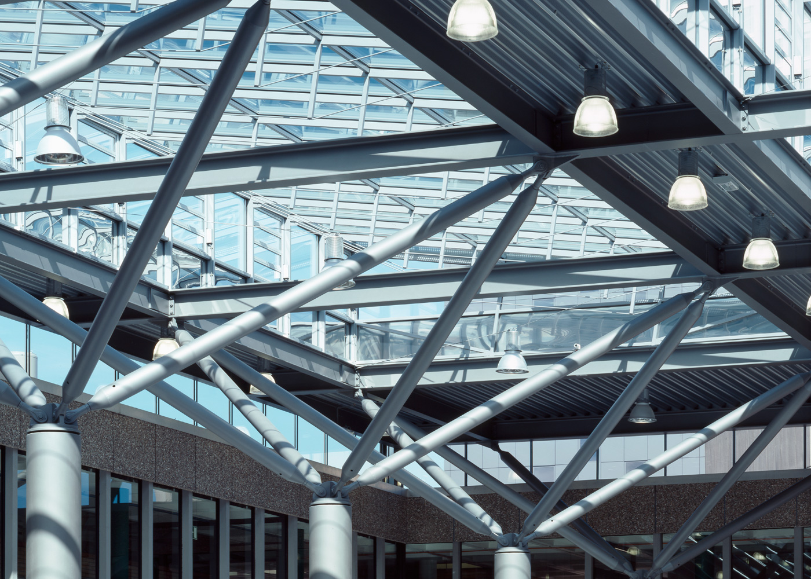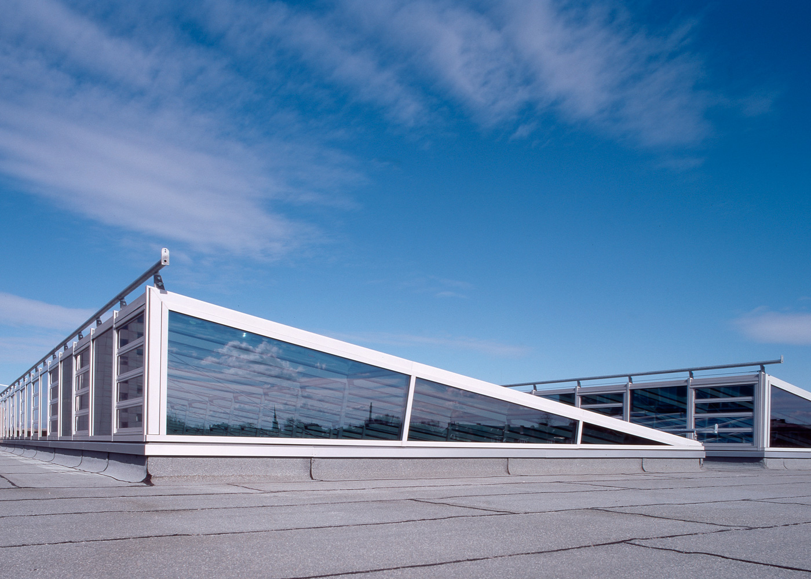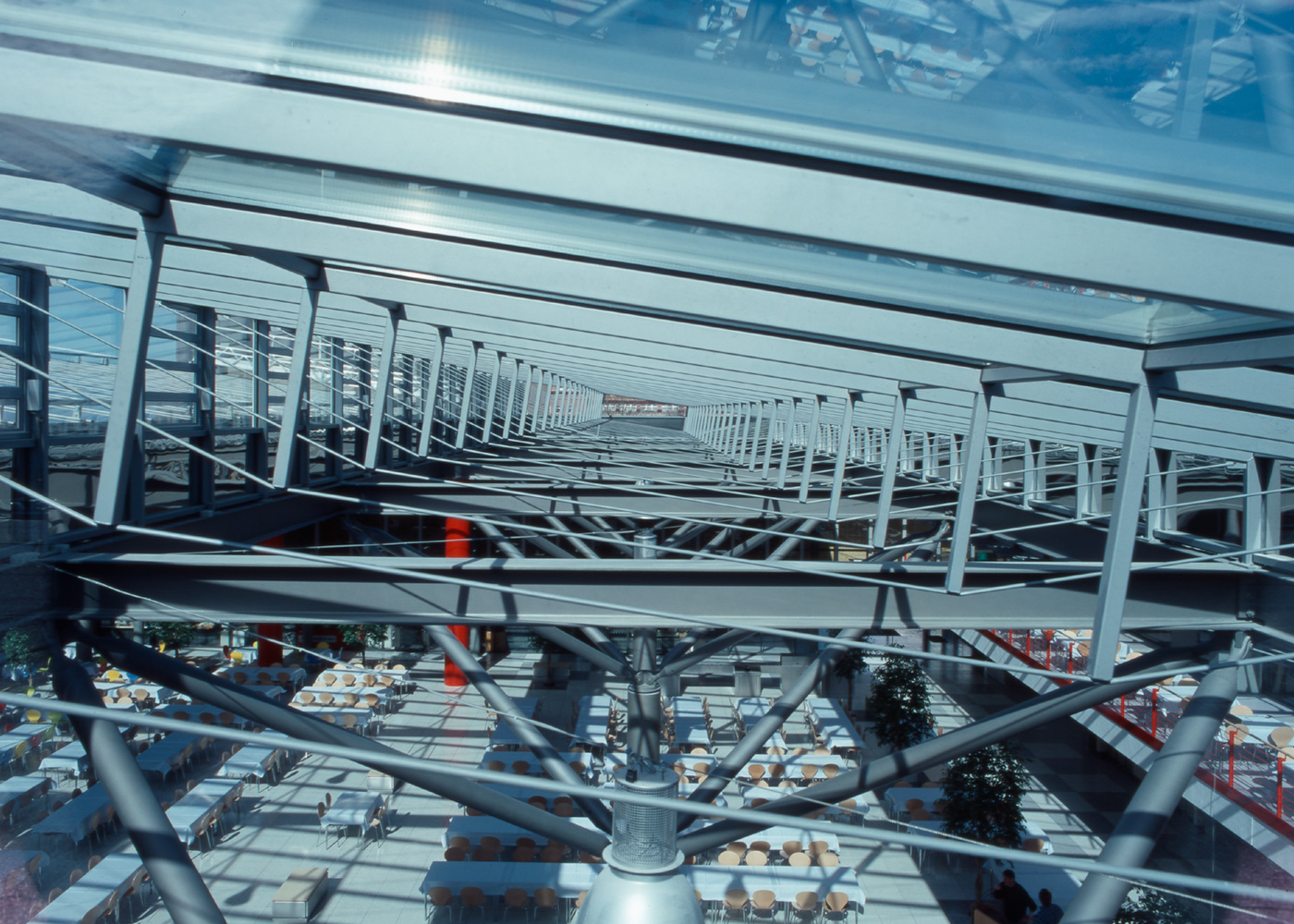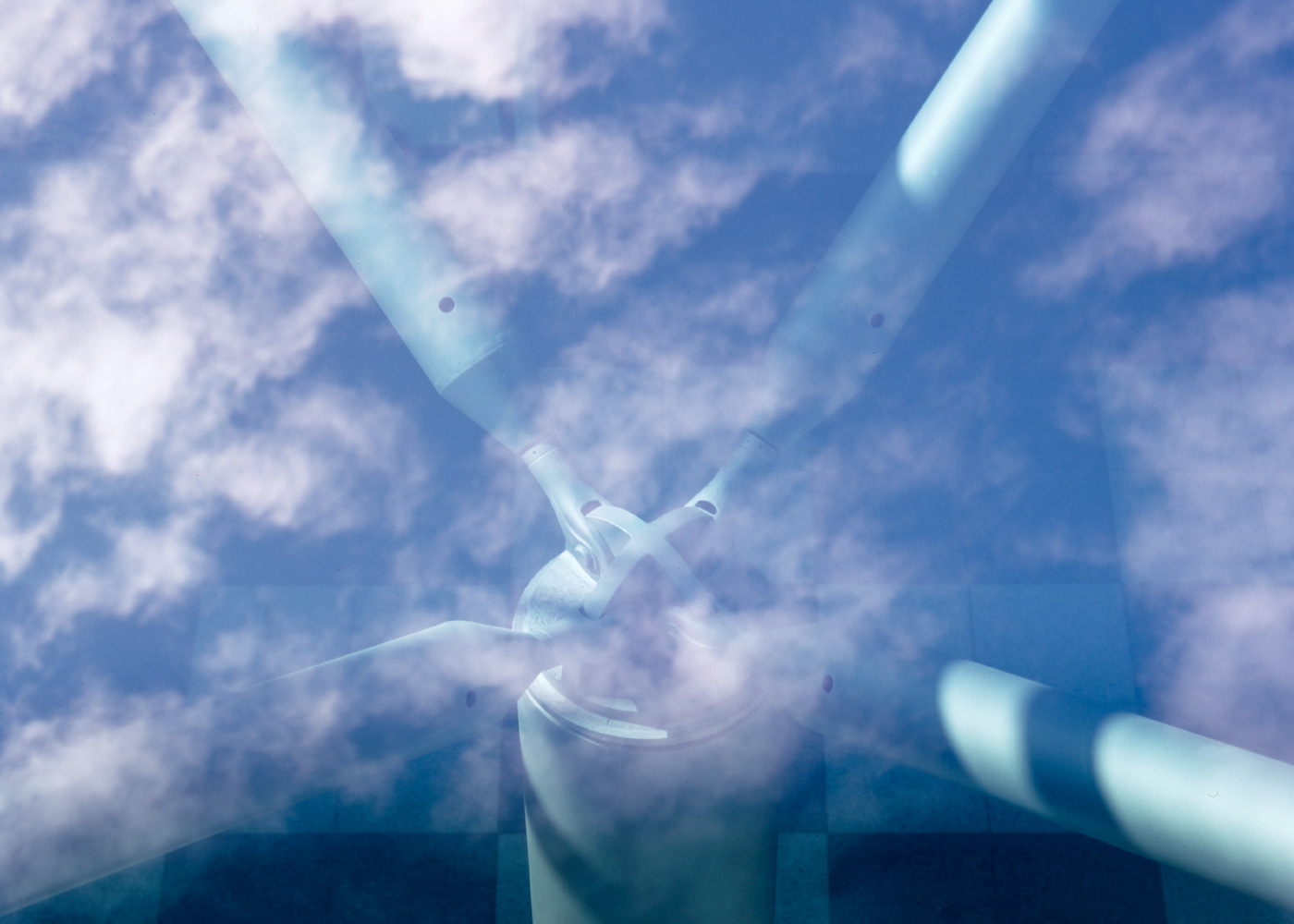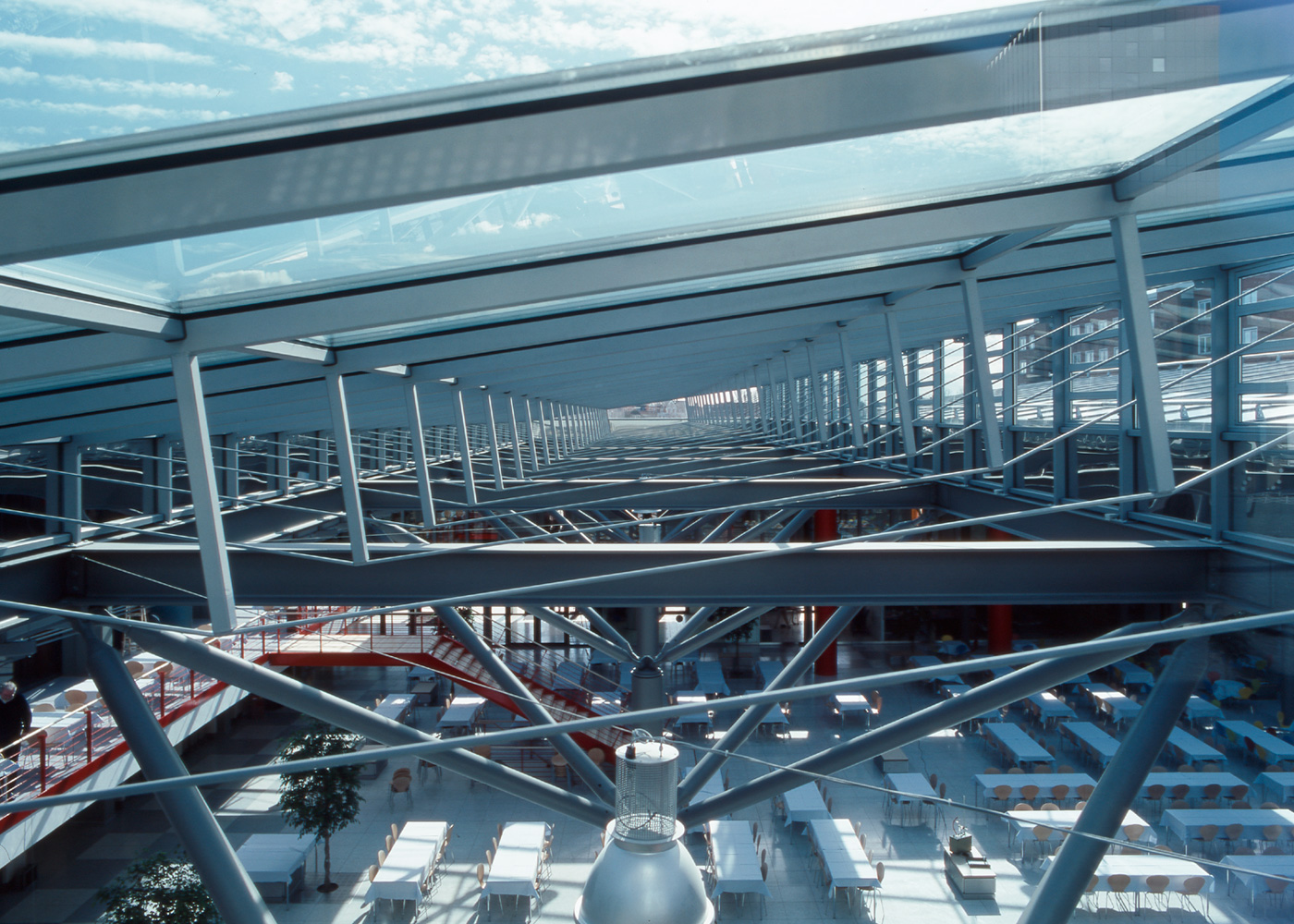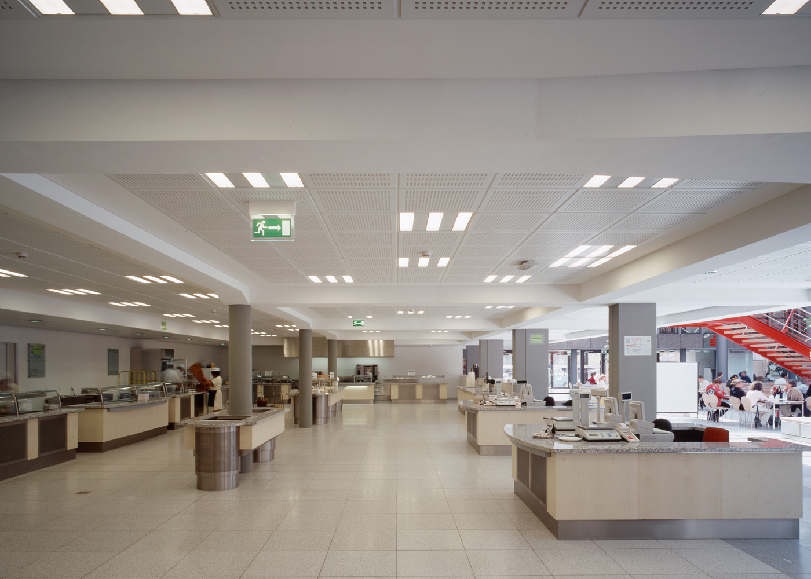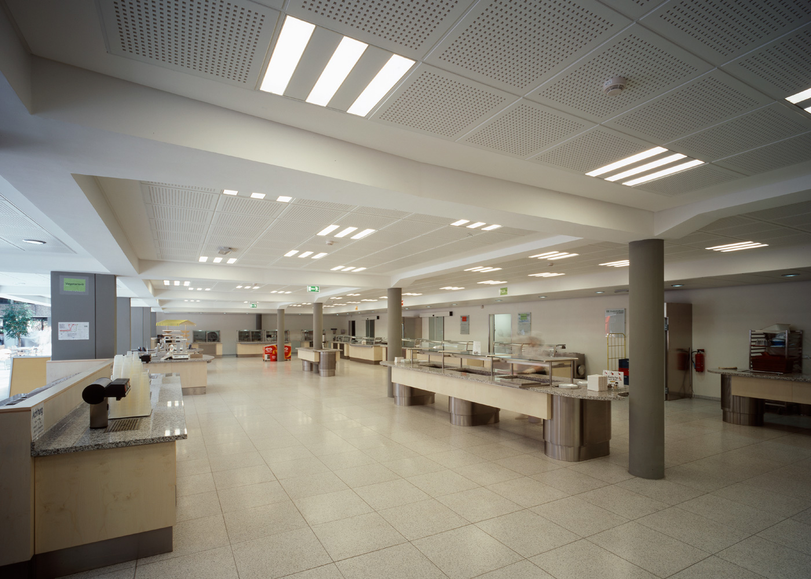Christian-Albrechts-University Canteen I, Kiel
After 40 years in operation, the Kiel university canteen deserved a complete overhaul to meet modern building standards and the substantial increase in student numbers over the years. However, an extension of the dining hall and modernization of the kitchen to meet today’s stringent standards of hygiene, would not have been feasible, if based on existing structures.
Project data
Place: Westring 385, 24118 KielBuilder: Studentenwerk Schleswig-Holstein, Westring 385, 24118 Kiel
Planning: 2000 – 2001
Construction time: 2001 – 2003
Costs: 21.000.000 €
Gross volume: 44.200m3
Photograph: Markus Dorfmüller
Piazza in Mediterranean Style for a sophisticated leisurely feeling
rimpf decided on a conversion of the existing inner courtyard into a glass roofed Piazza. Despite inclement weather conditions, this is suffused in light. Trees, automatically provided with water and fertilizer, surround the whole. Seating room is now available for 1 000 people and it serves additionally as a popular working area outside mealtimes.
A free-flow serving area belonging to the kitchen is at the edge of the Piazza. An ASTA, Sparkasse (Bank), bookshop, ice café and a bistro incorporated around the Piazza on three sides, result as a conversion of former administration areas.
A free-flow serving area belonging to the kitchen is at the edge of the Piazza. An ASTA, Sparkasse (Bank), bookshop, ice café and a bistro incorporated around the Piazza on three sides, result as a conversion of former administration areas.
Canteen serving up to 4 000 Meals per day
The former canteen on the upper floor, incorporating an outside patio (now a gallery looking over the courtyard), is now a multi-purpose event area and offers additional seating room in addition to the Piazza.
Instead of the kitchen on the upper floor, unused rooms belonging to former administration areas in the inner courtyard were converted for this purpose.
The main kitchen, washing up and cold storage areas were now in former storage areas for potatoes, vegetables, wine etc., which were no longer in use. Originally, the canteen was to be built for a maximum of 1 500 – 2 000 meals per day. Today, up to 4 000 are served.
This reconversion, carried out in several phases, had to comply with the everyday running of the existing canteen and administration.
Instead of the kitchen on the upper floor, unused rooms belonging to former administration areas in the inner courtyard were converted for this purpose.
The main kitchen, washing up and cold storage areas were now in former storage areas for potatoes, vegetables, wine etc., which were no longer in use. Originally, the canteen was to be built for a maximum of 1 500 – 2 000 meals per day. Today, up to 4 000 are served.
This reconversion, carried out in several phases, had to comply with the everyday running of the existing canteen and administration.
Mediterranean Climate and Atmosphere
An optimum use of sunlight through the new glass roof, preventing glare distraction and overheating is afforded. An ideal ventilation system, installed through air vents and an air supply from openings at the edge of the Piazza.
The trees, which assist transpiration and dust and pollutant absorption in the area, emphasize the Mediterranean feeling. This building form ensures that the hall can be used for a multitude of different events.
The trees, which assist transpiration and dust and pollutant absorption in the area, emphasize the Mediterranean feeling. This building form ensures that the hall can be used for a multitude of different events.


