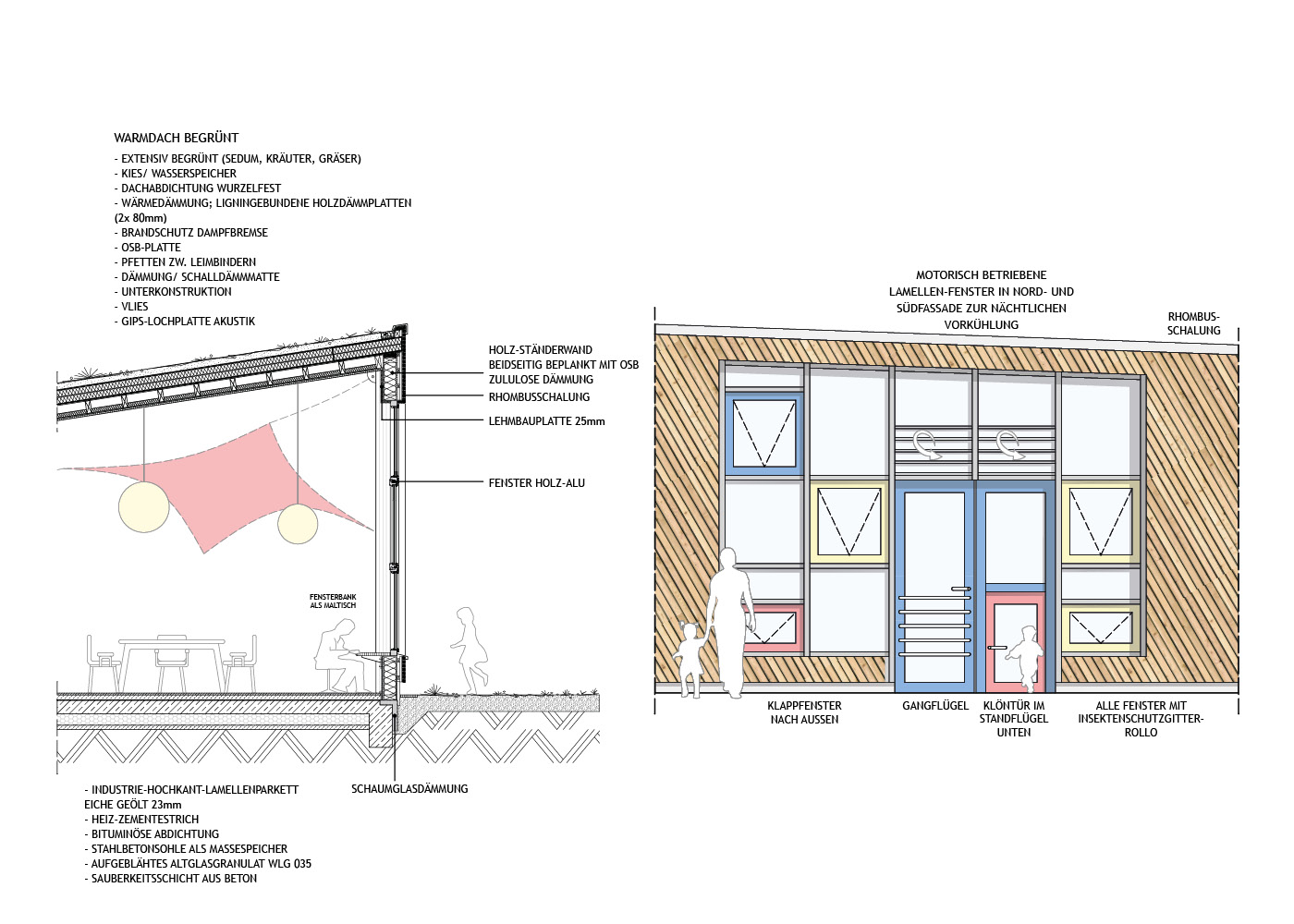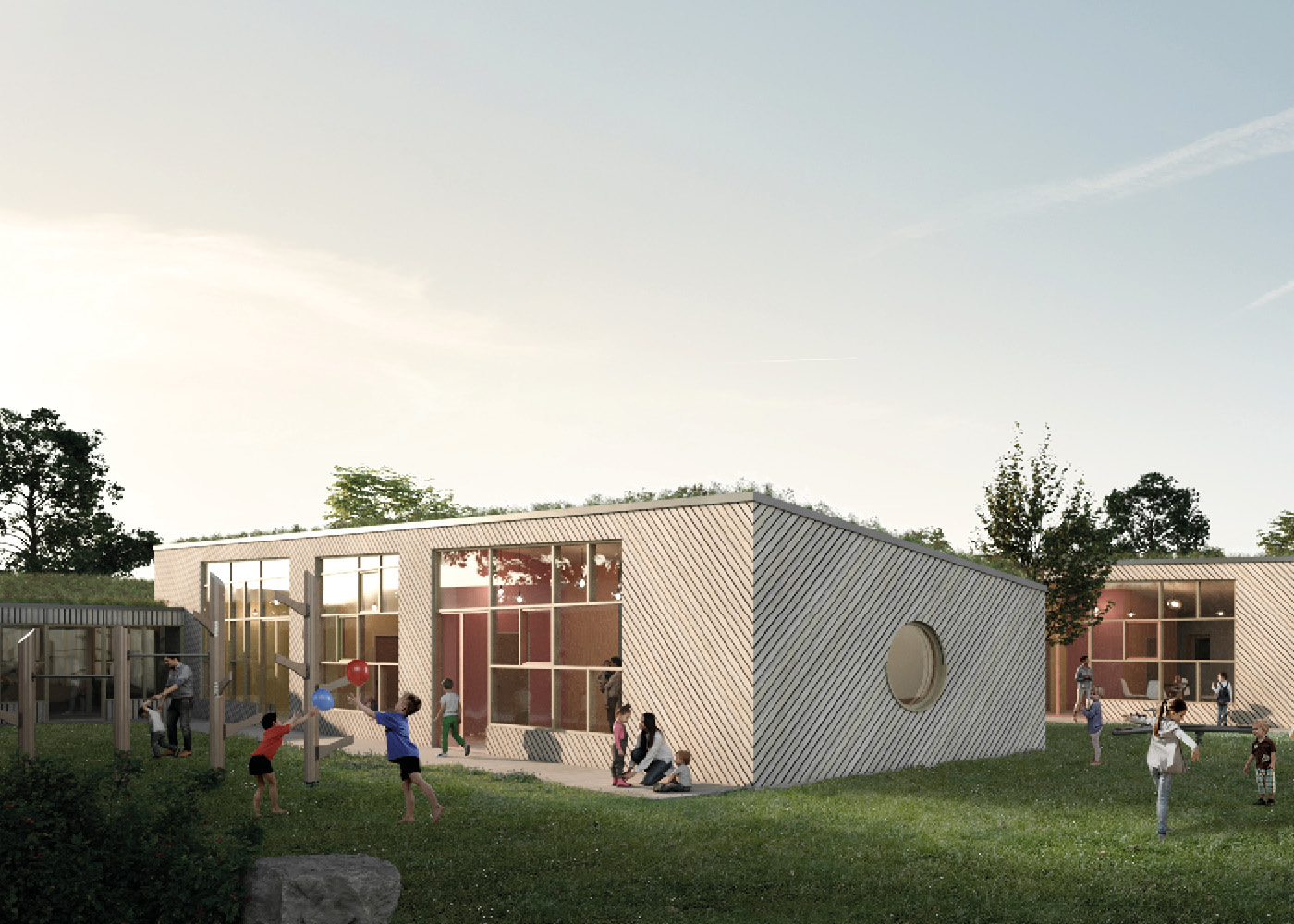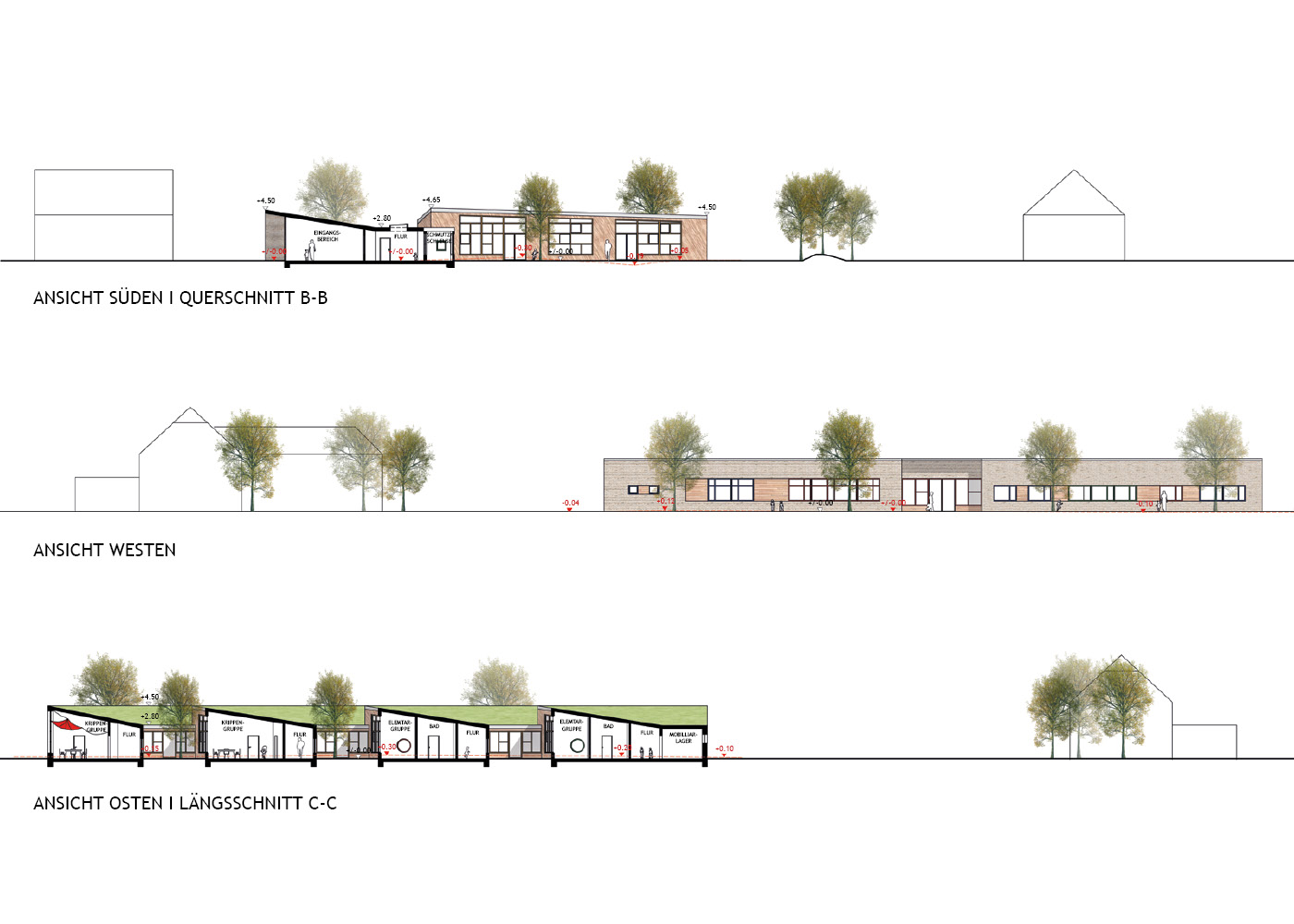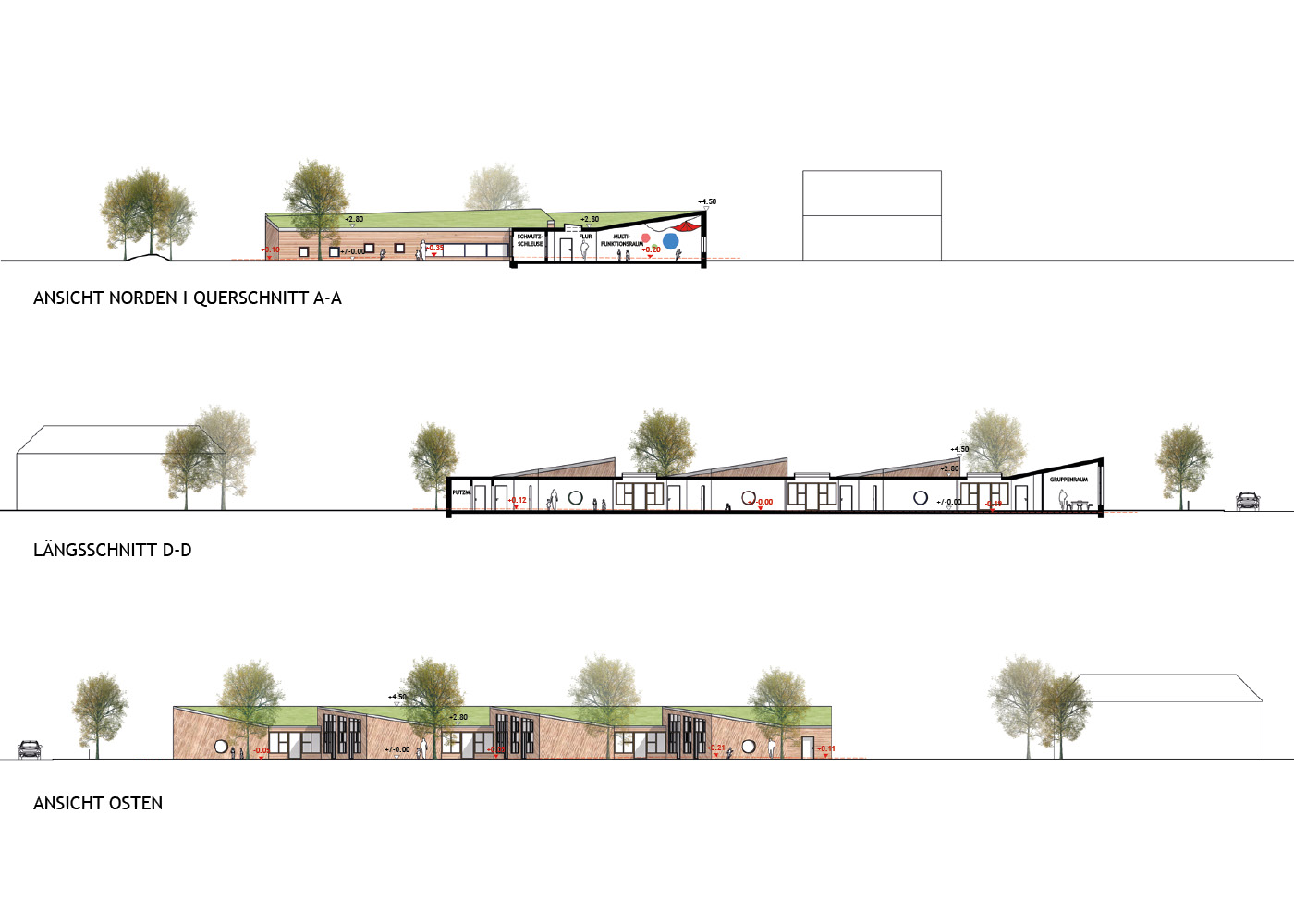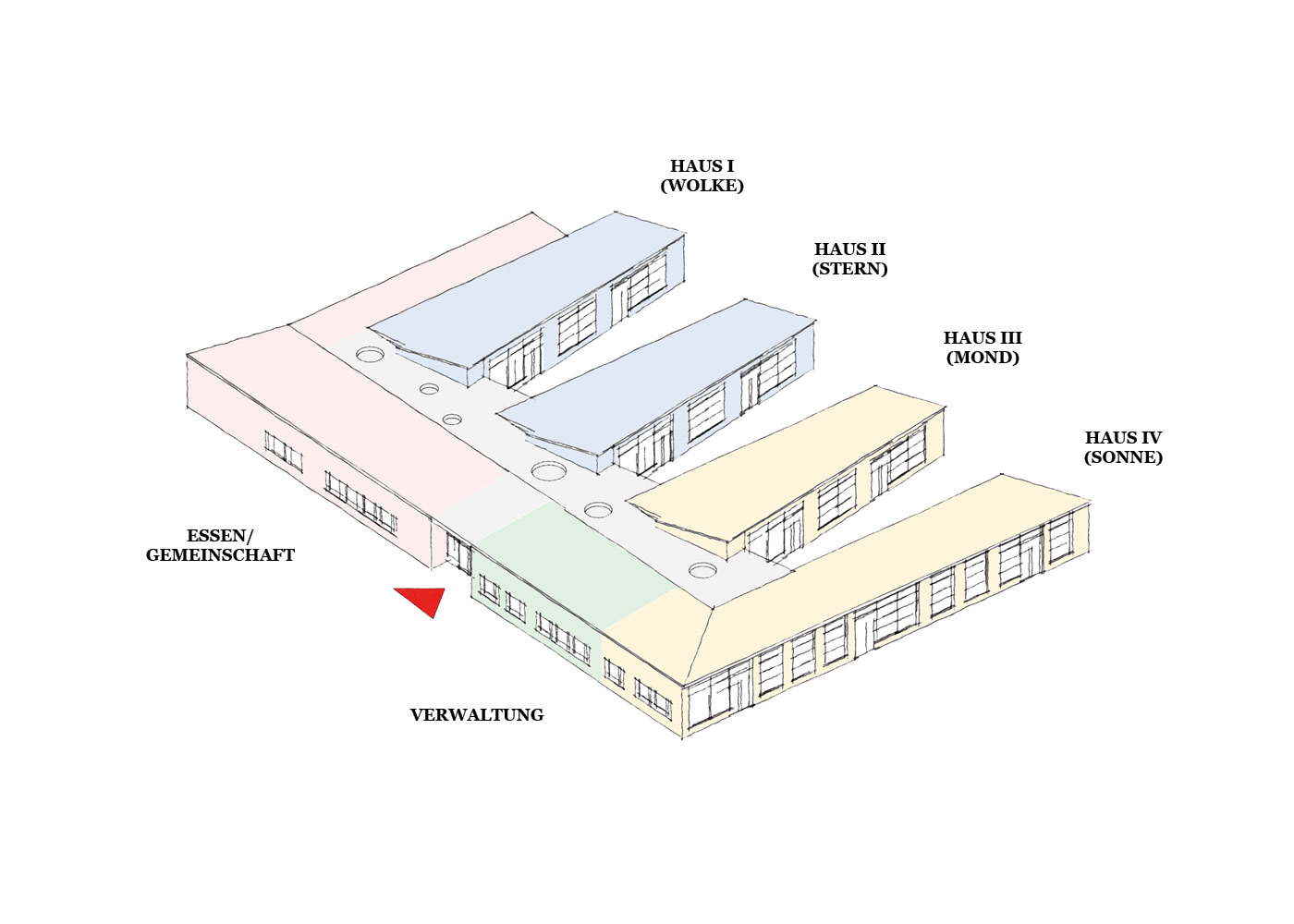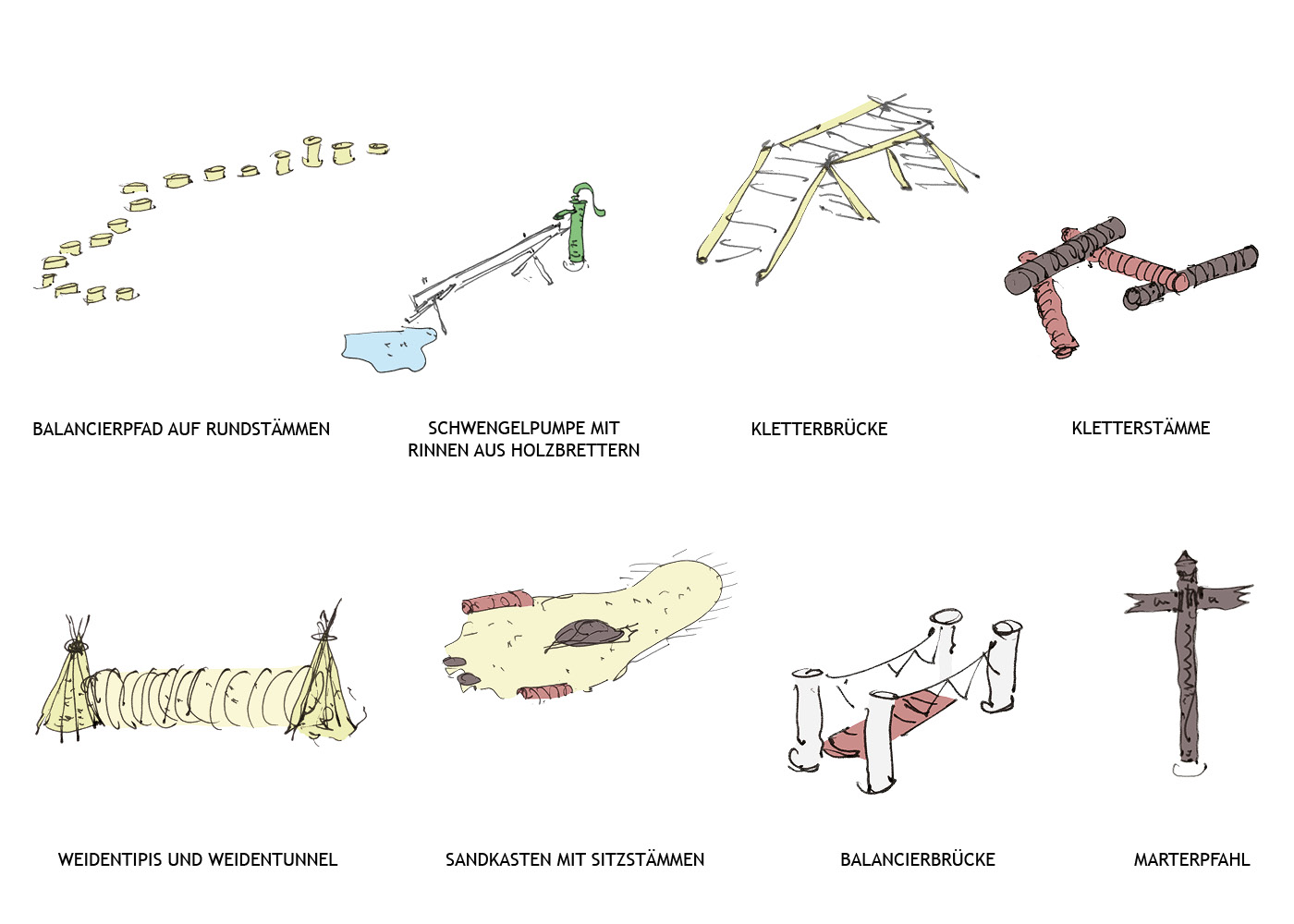Wettbewerb Kita Moorstücken,
Bad Bramstedt
Bei dem beschränkten Architekturwettbewerb mit 15 teilnehmenden Büros, war ein Gebäude sowie die erforderlichen Freianlagen für eine Kindertagesstätte mit 9 Gruppen zu entwerfen.
Auf dem 4.000 m2 großen Grundstück, war eine Kindertagesstätte mit einer Nutzfläche von ca. 1 100 m2, die langfristig ein Betreuungsangebot für 130 Kinder im Alter zwischen 1 und 6 Jahren (Schuleintritt) in neun inklusiven, alters gemischten Gruppen ermöglicht, geplant.
Ziel des Wettbewerbs war dabei die Entwicklung eines städtebaulichen und architektonisch qualitativ hochwertigen Entwurfs für die KITA sowie die bedarfsgerechte Ausgestaltung ausreichender multifunktional nutzbarer Freiflächen.
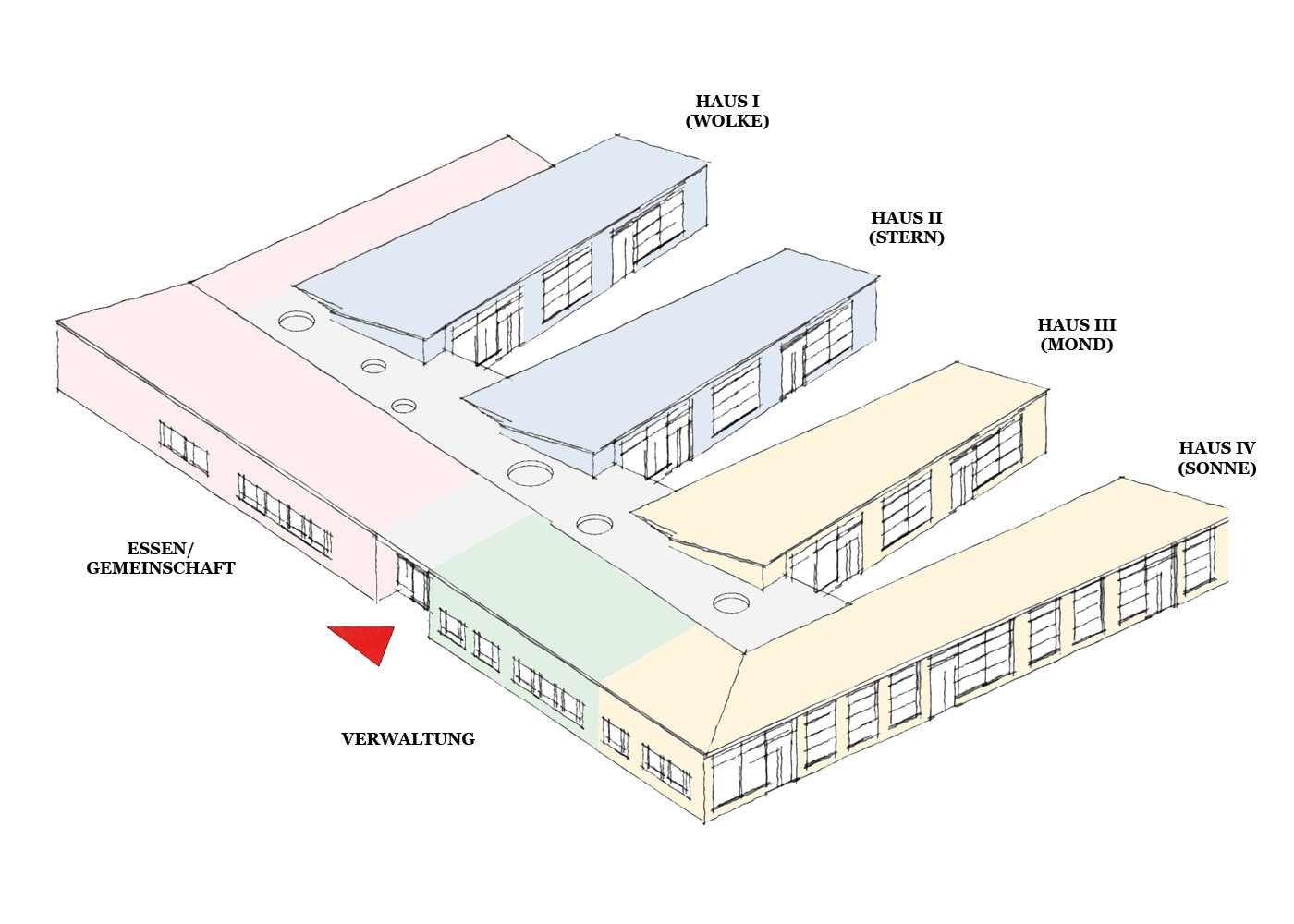
Projektdaten
Ort: Moorstücken, 24576 Bad BramstedtAuslober: Stadt Bad Bramstedt
Verfahren: Nichtoffener Wettbewerb
Wettbewerb: 02/2021
Planung: 2021 – 2022
Bauzeit: 2022 – 2023
Baukosten: k.A.
NUF: 1.199 m²
BGF: 1.771 m²
BRI: 6.867 m³
Visualisierung: MOOD
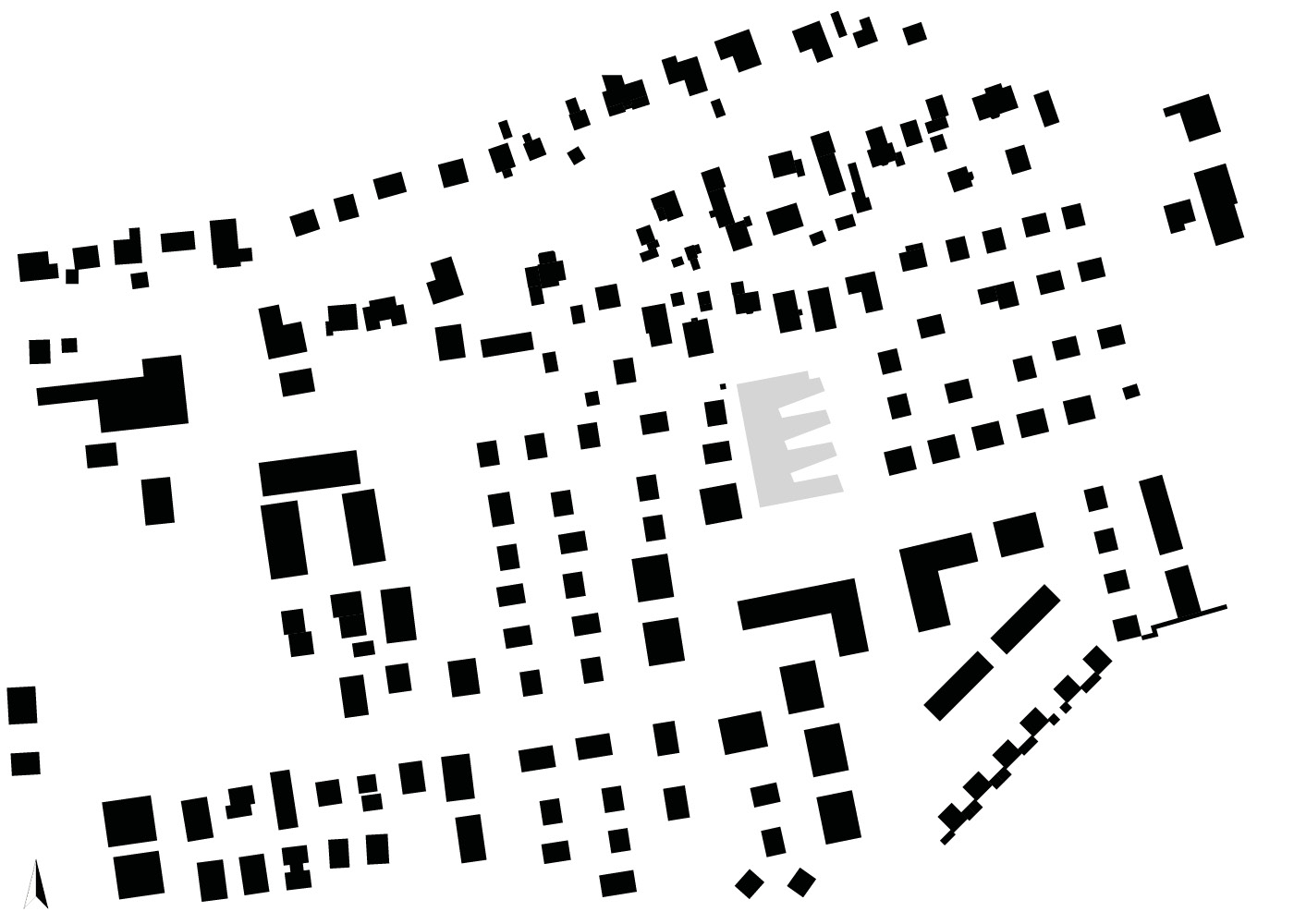
Städtebau
Der Flächenbedarf der Kita mit neun Gruppen droht unabhängig von einer ein- oder zweigeschossigen Bauweise die städtebauliche Struktur zu sprengen. Dabei ist es vielmehr wichtig, eine Struktur zu entwerfen, bei der für Kinder entsprechend dem eingeschränkten Gesichtsfeld kleine Einheiten ablesbar sind, die Orientierung und Inbesitznahme ermöglichen. Gewählt wurde deshalb die Kammstruktur als Gebäudeform die im Inneren differenziert die Erschließung zulässt und gleichfalls im Außenbereich intime wie offene Bereiche möglich macht.
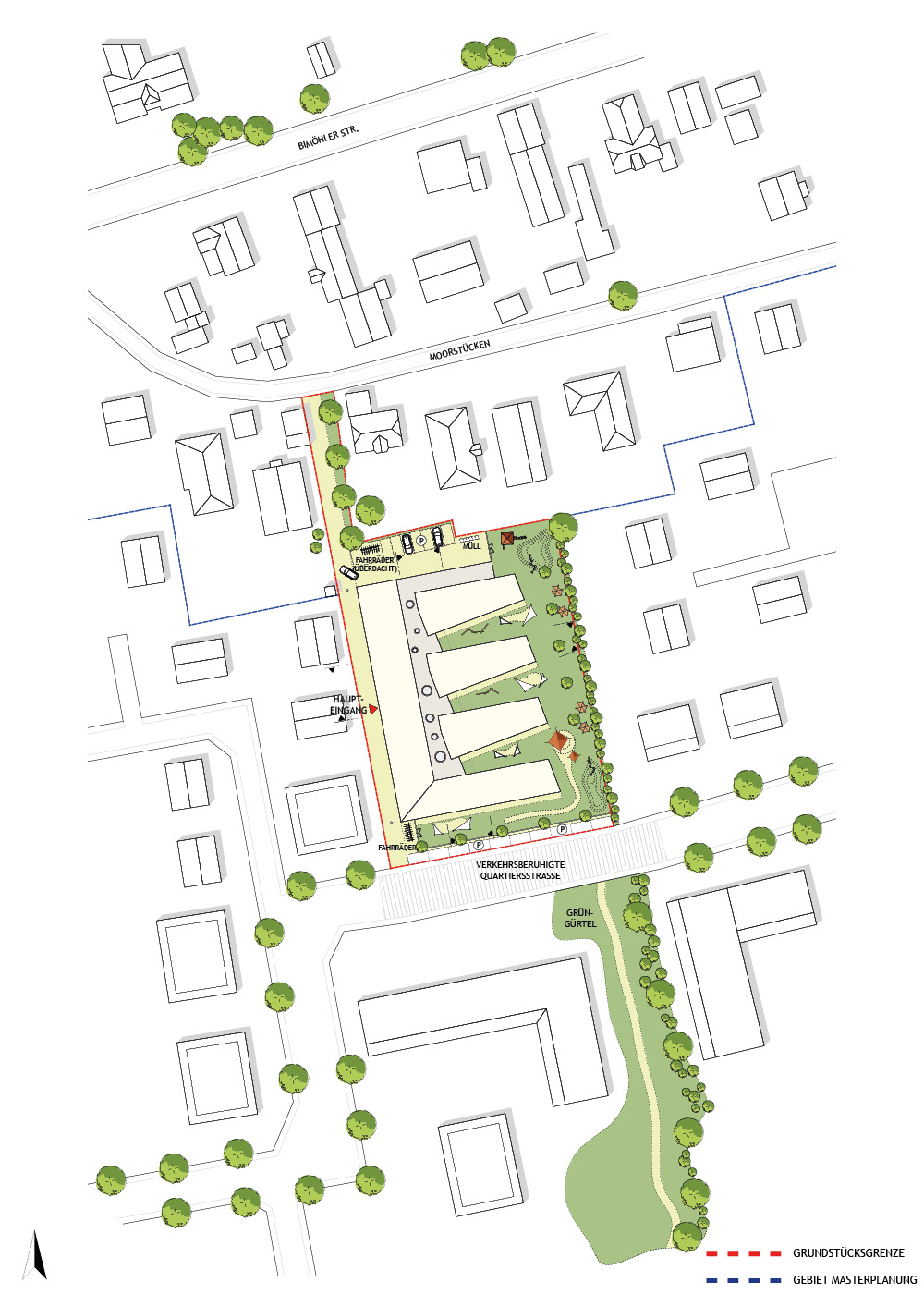
Innere Struktur und Organisation
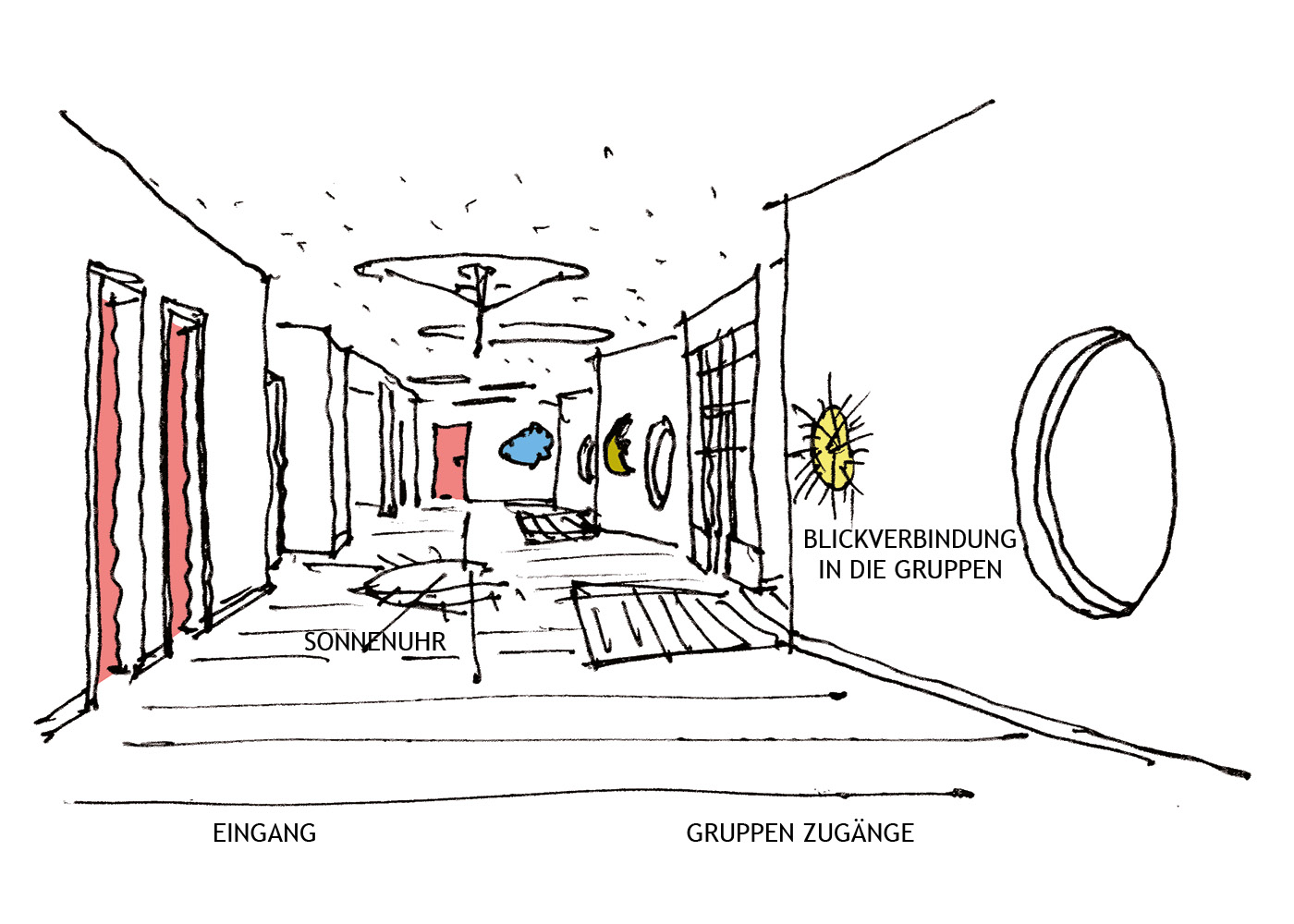
Details, wie die Sonnenuhr hinter dem Windfang, sind spielerische Elemente, die Interesse wecken und selbstverständlich Kindern die Kenntnis der Uhrzeit nahebringen.
Die Struktur des Hauses macht es möglich, die Altersgruppen zu trennen und ebenfalls wahlweise einige Gruppen gemischt zu belegen. Erstes Ziel bei der Gestaltung ist die Rücksicht auf den Maßstab des Kindes.
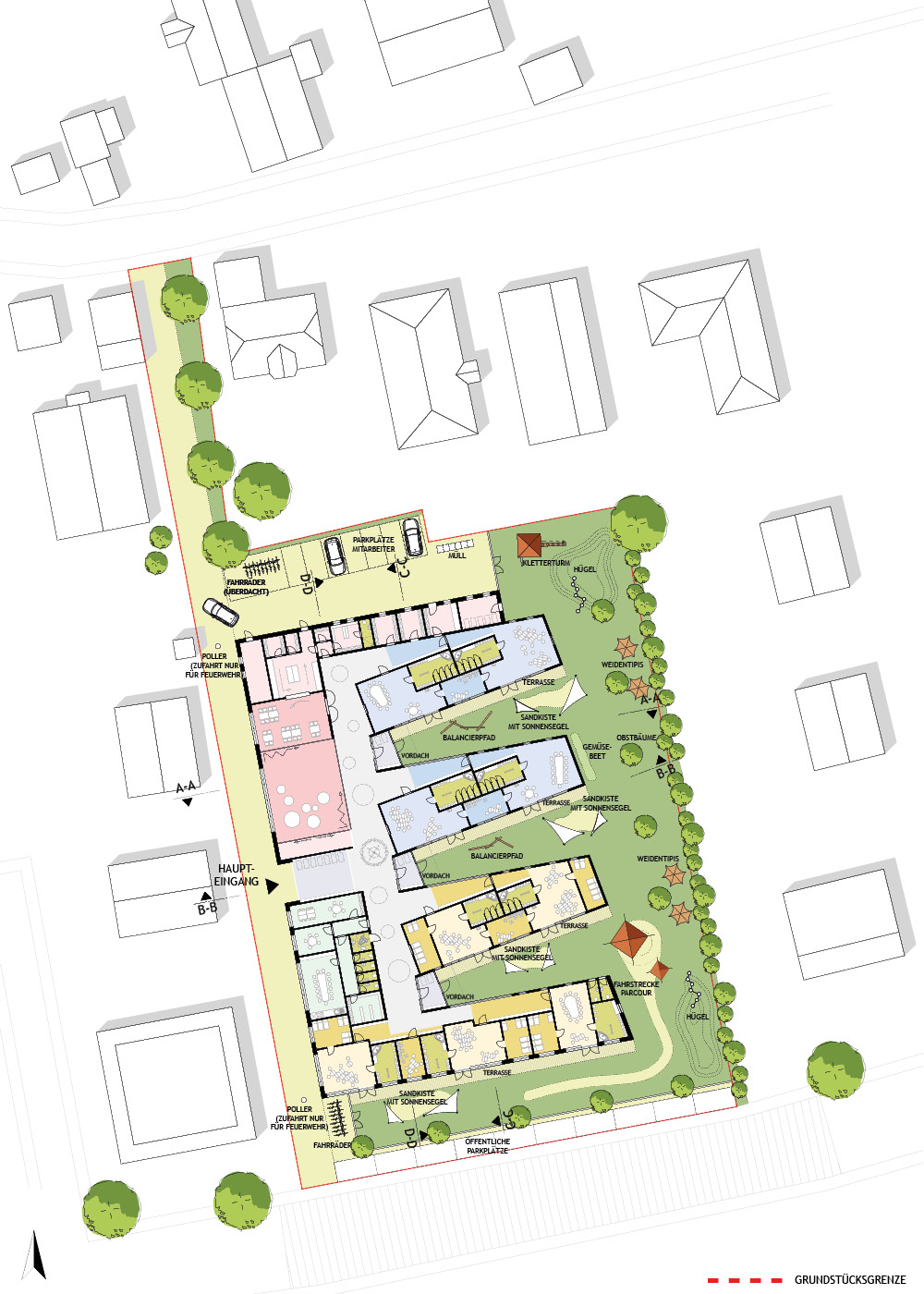
Materialität und Gestaltung
Nachhaltigkeit durch den Einsatz von Materialien aus nachwachsenden Rohstoffen mit der Wiederverwertbarkeit vor Recycling, vor Downcycling oder Entsorgung werden bei der Wahl der Baumaterialien im Vordergrund stehen.
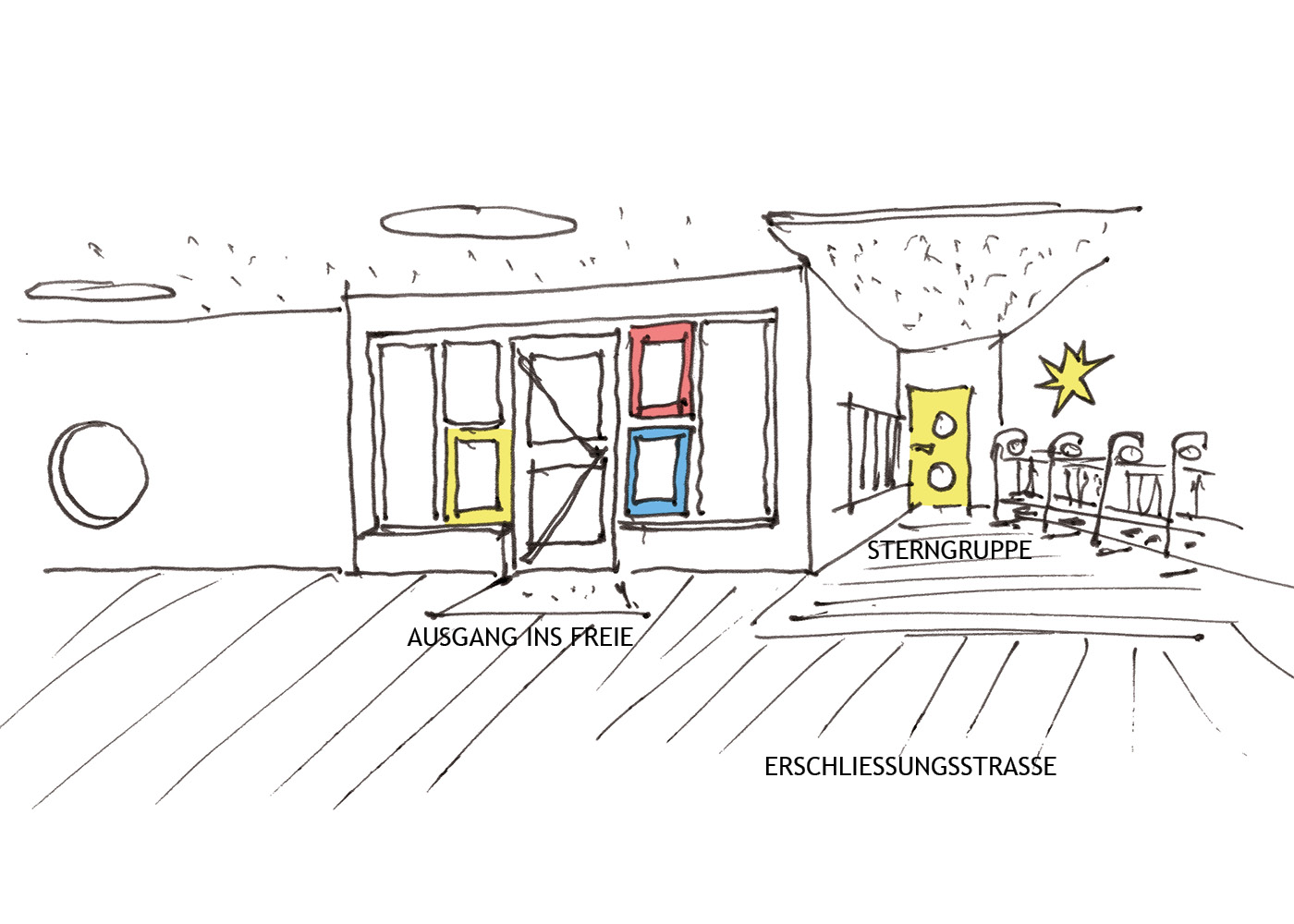
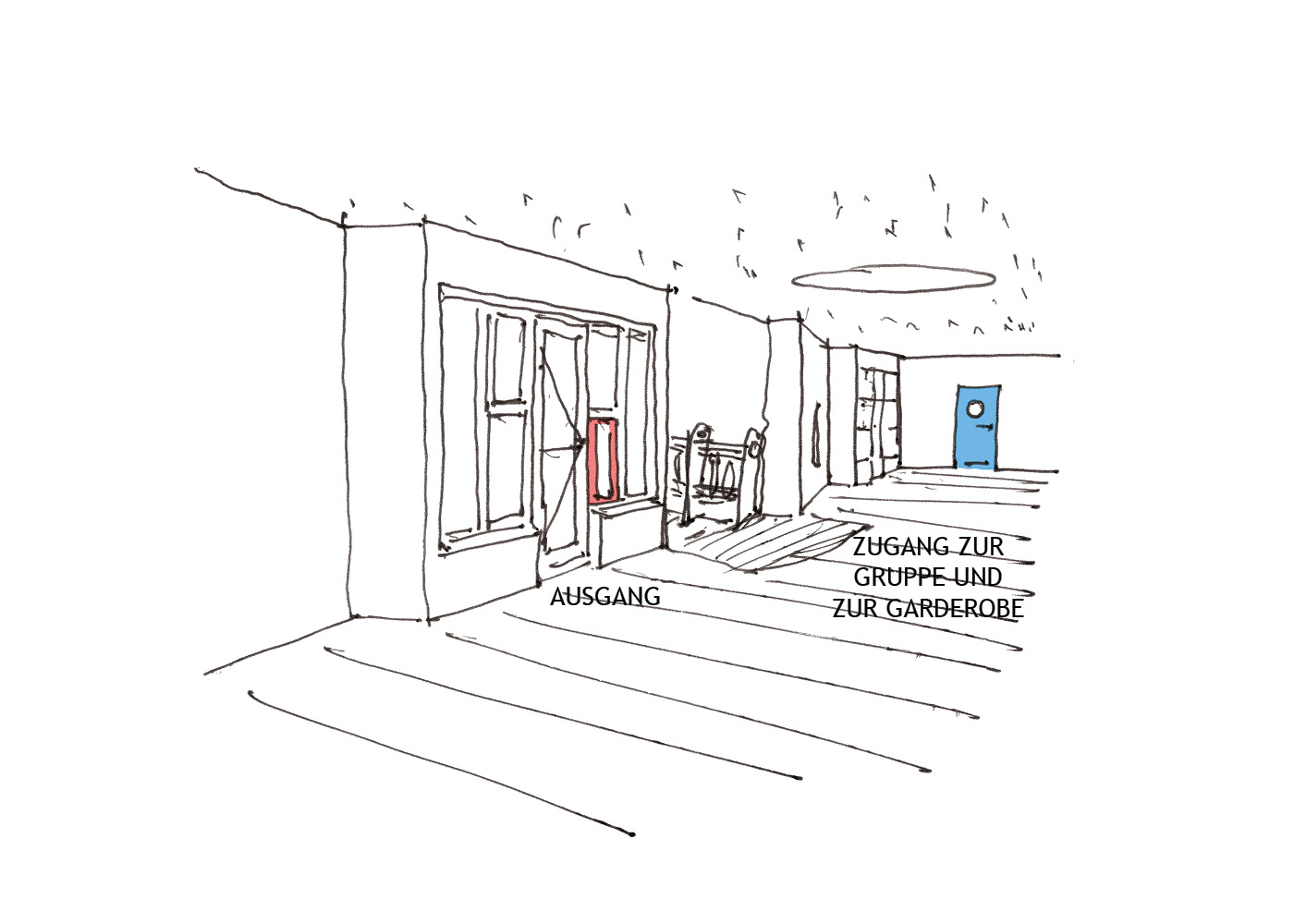
Außenanlagen
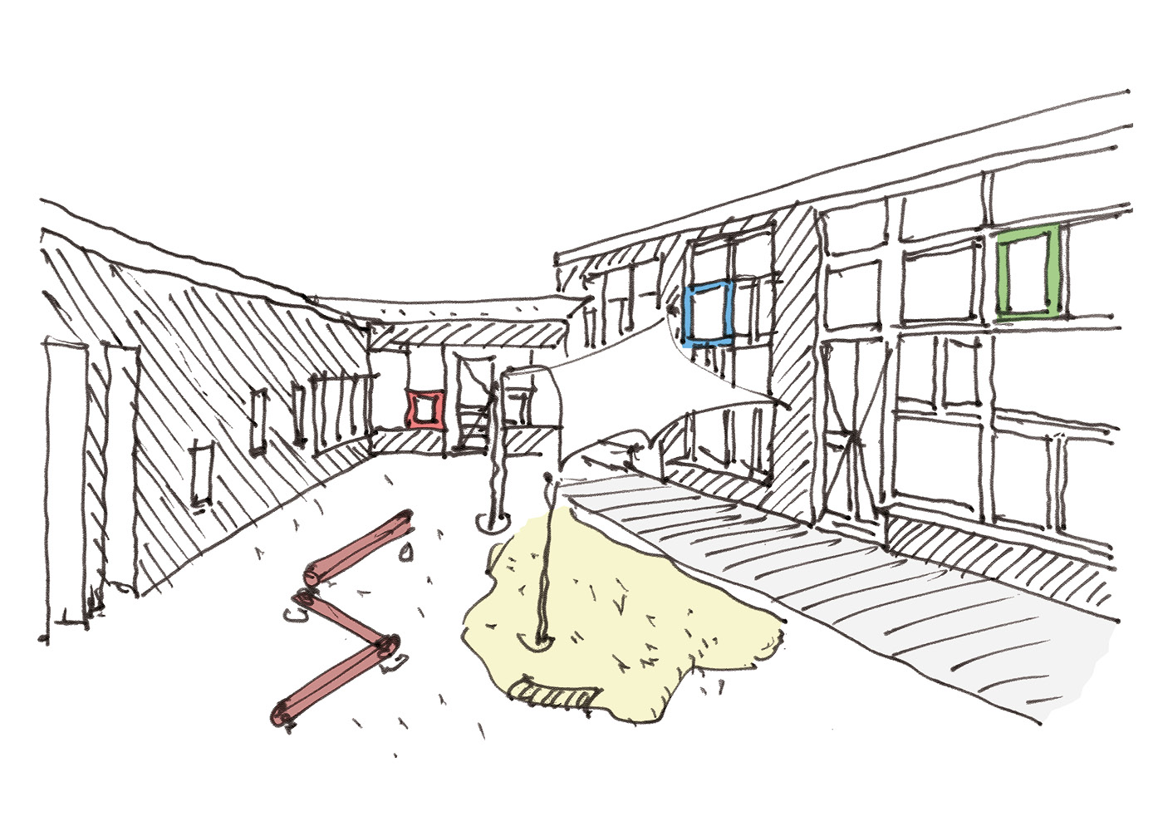
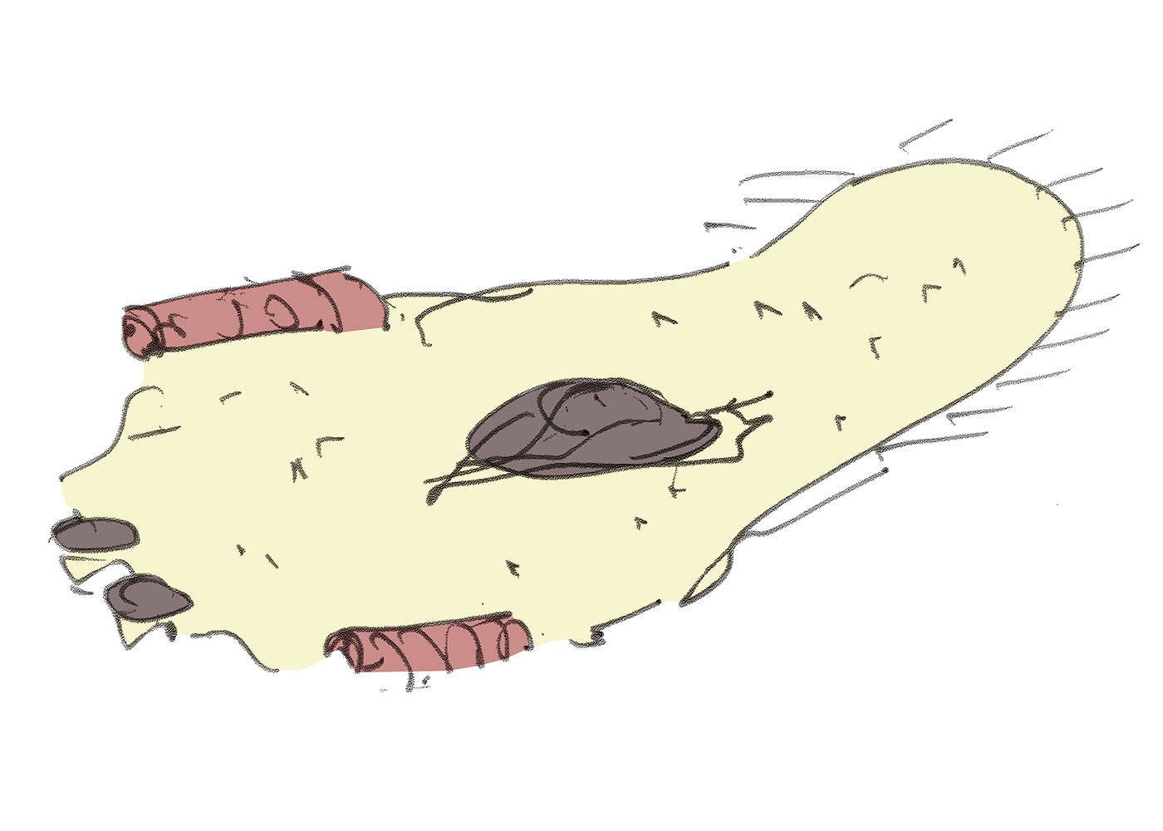
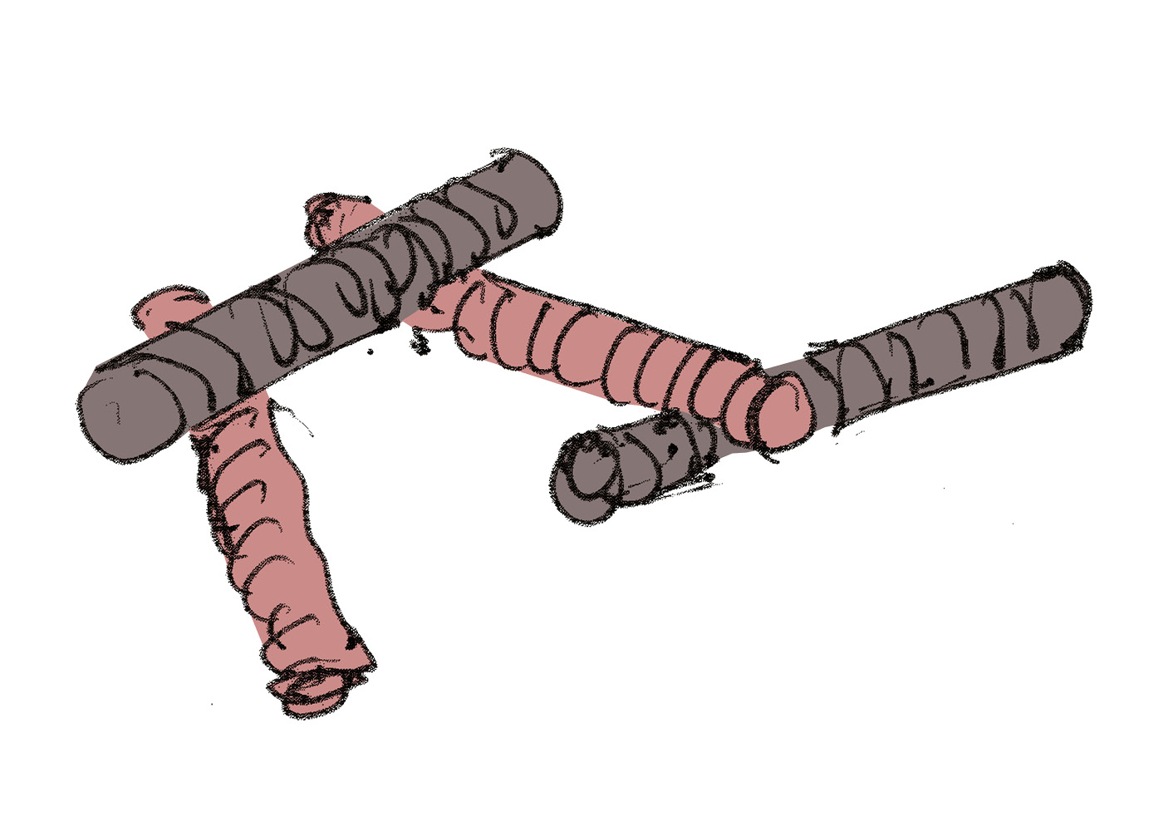
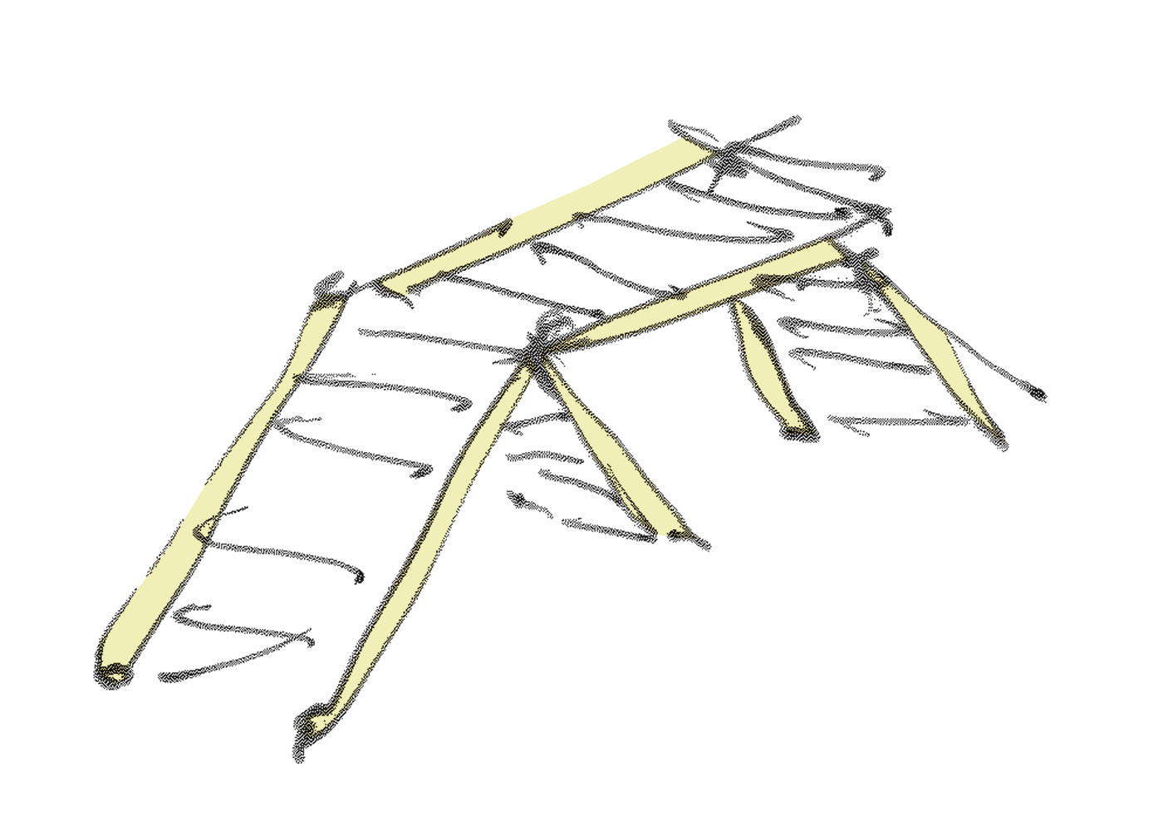
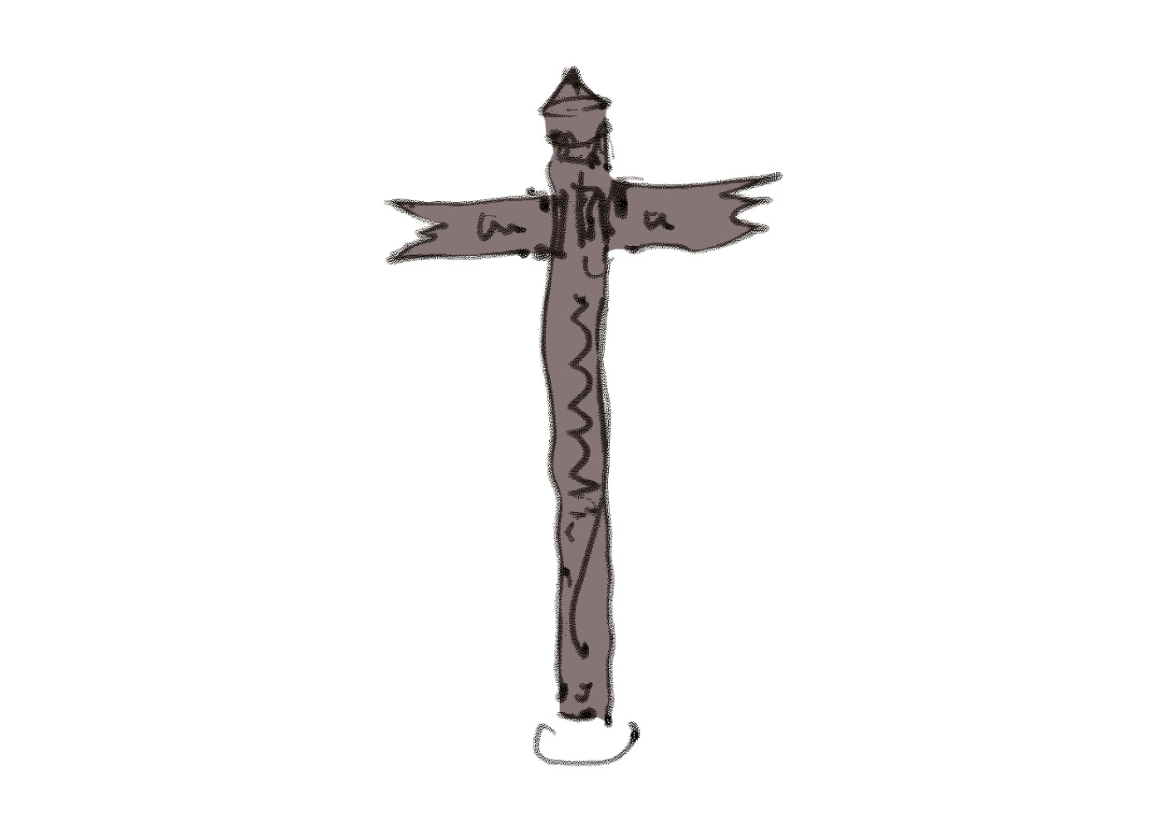
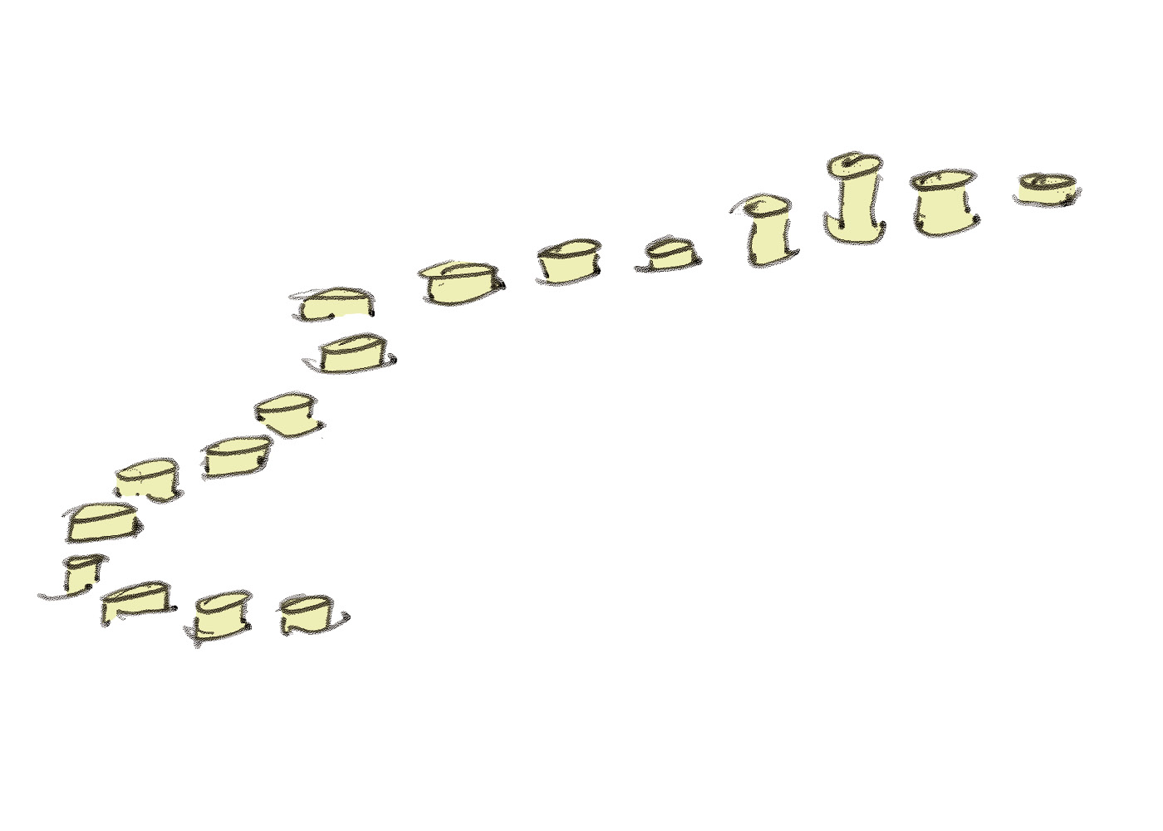
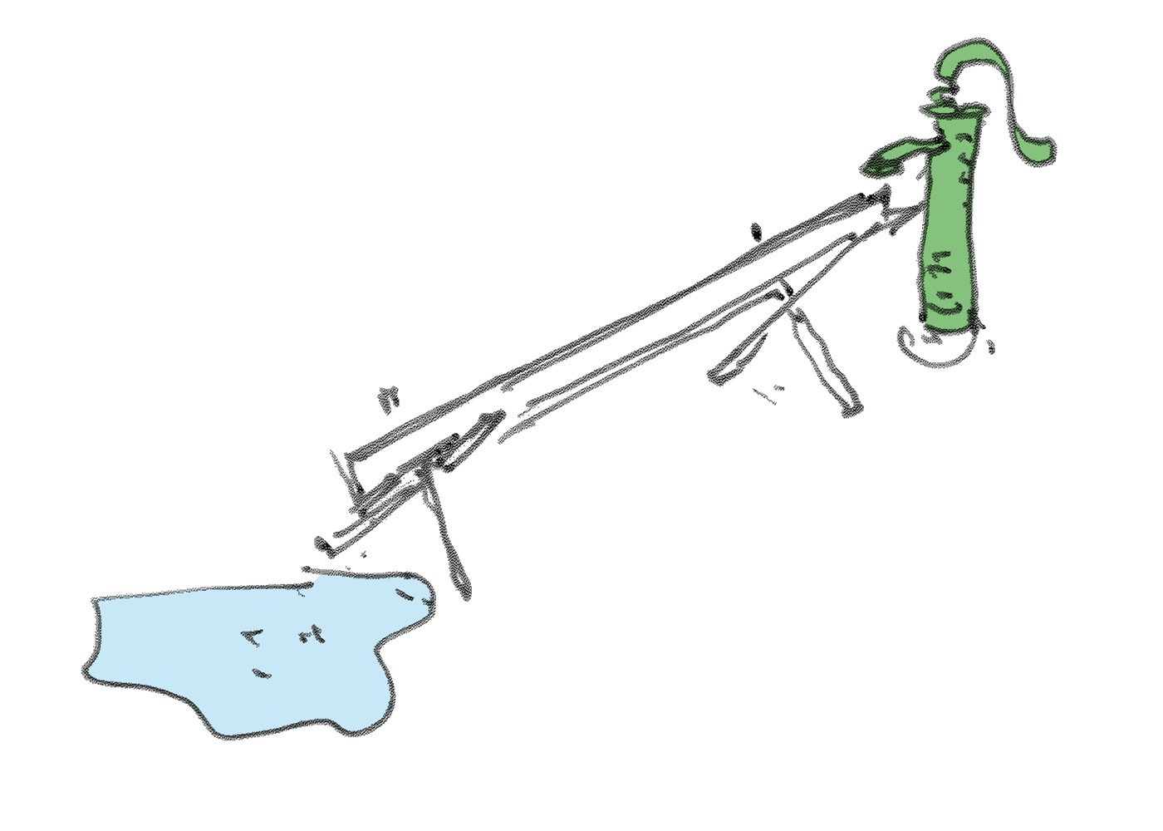
Rinnen aus Holzbrettern
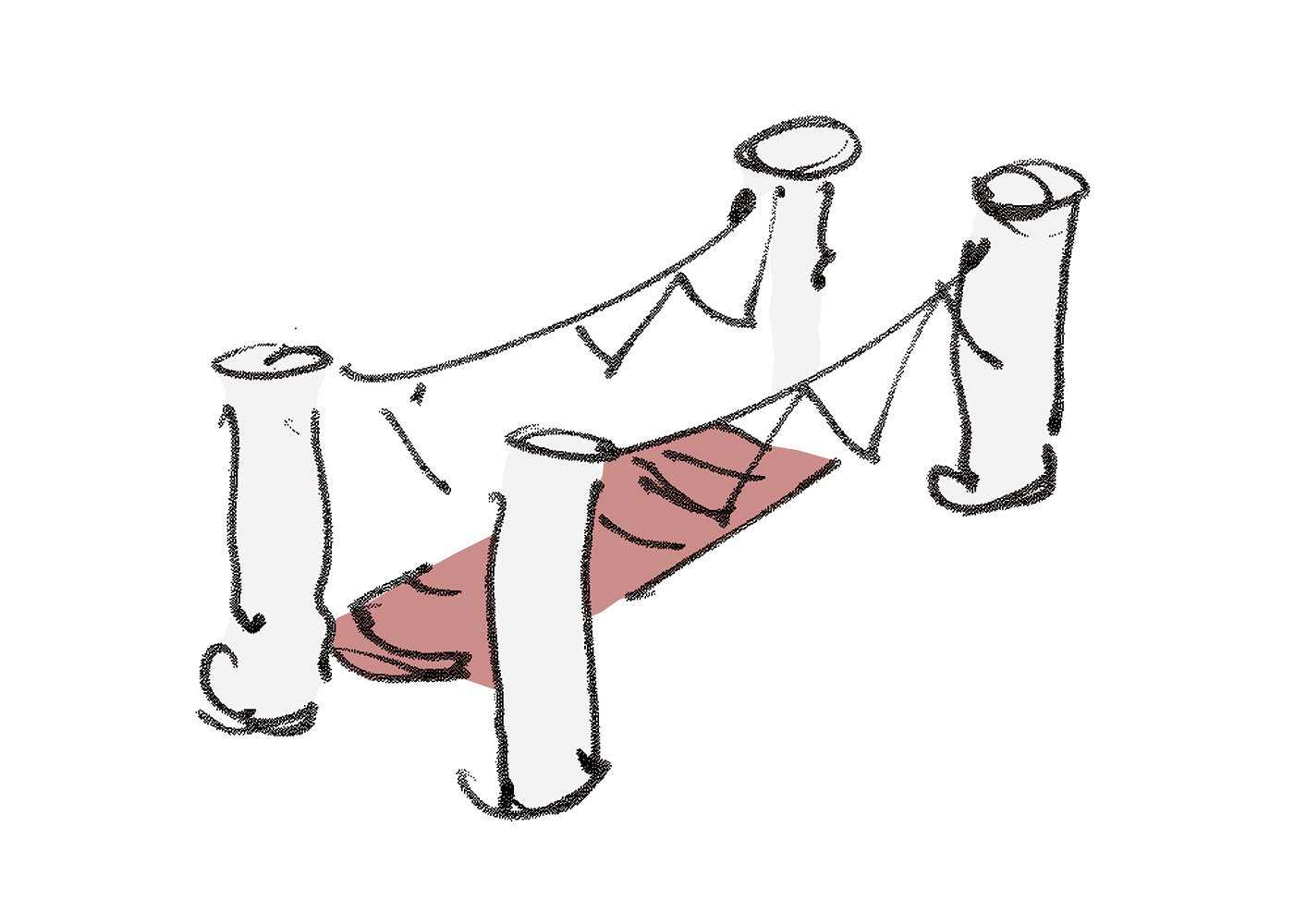
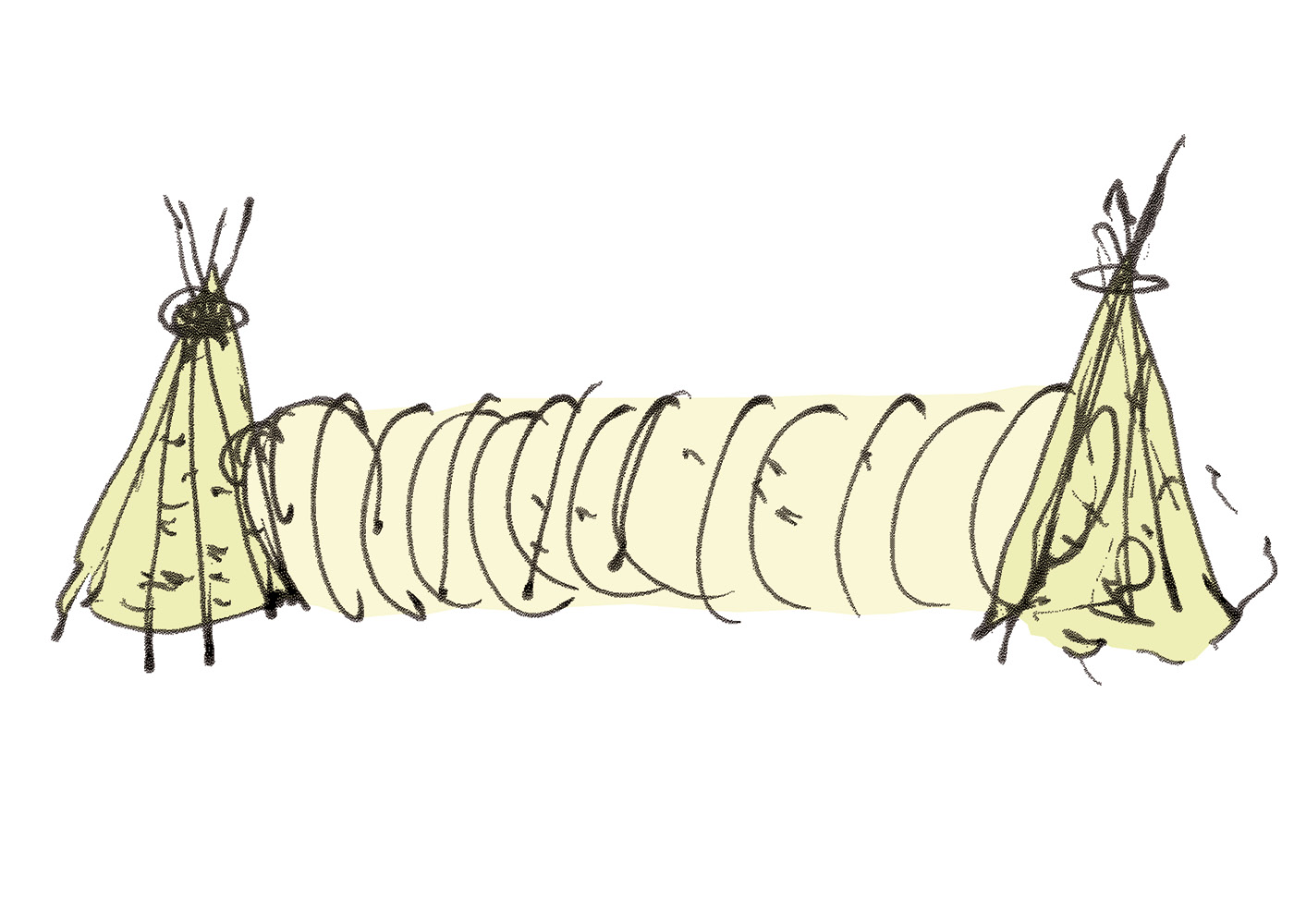
Konstruktion und Bauweise
Die weit gespannte Dachkonstruktion wird mit Zweigelenk-Leimbinderkonstruktionen und zwischengehängten Pfetten sowie einem extensiv begrünten Warmdach, gedämmt mit Lignin gebundenen Holz-Weichfaserplatten, hergestellt.
Die Bodenplatte wird unterseitig mit aufgeblähtem Glasgranulat gedämmt. Durch die Bodenplatte, die Lehmbauplatten und die speicherfähigen Dämmplatten im Dach in Verbindung mit dem Gründach wird in ausreichendem Maße ausreichende Speichermasse erreicht. Gleichzeitig wird durch den Einsatz der sorptionsfähigen Materialien der Feuchtehaushalt im Gebäude günstig beeinflusst.
Die statische Heizung sollte als Fußbodenheizung oder in Kombination mit einer Wandheizung ausgeführt werden. Die Wärmeerzeugung sollte mittels Wärmepumpe erfolgen; in diesem Fall könnte im Sommerhalbjahr gekühlt werden. Grundsätzlich sollte jedoch die Möglichkeit der sommerlichen, nächtlichen Vorkühlung genutzt werden. Hierzu werden Öffnungsklappen auf der Süd- und Nordfassade in Abhängigkeit der Temperaturdifferenz automatisch in den Nachtstunden geöffnet.
Die Tageslichtnutzung wird durch die Gebäudestellung und Ausrichtung zum Licht maximiert. Die Verwendung von LED-Leuchten ist technischer Standard.
