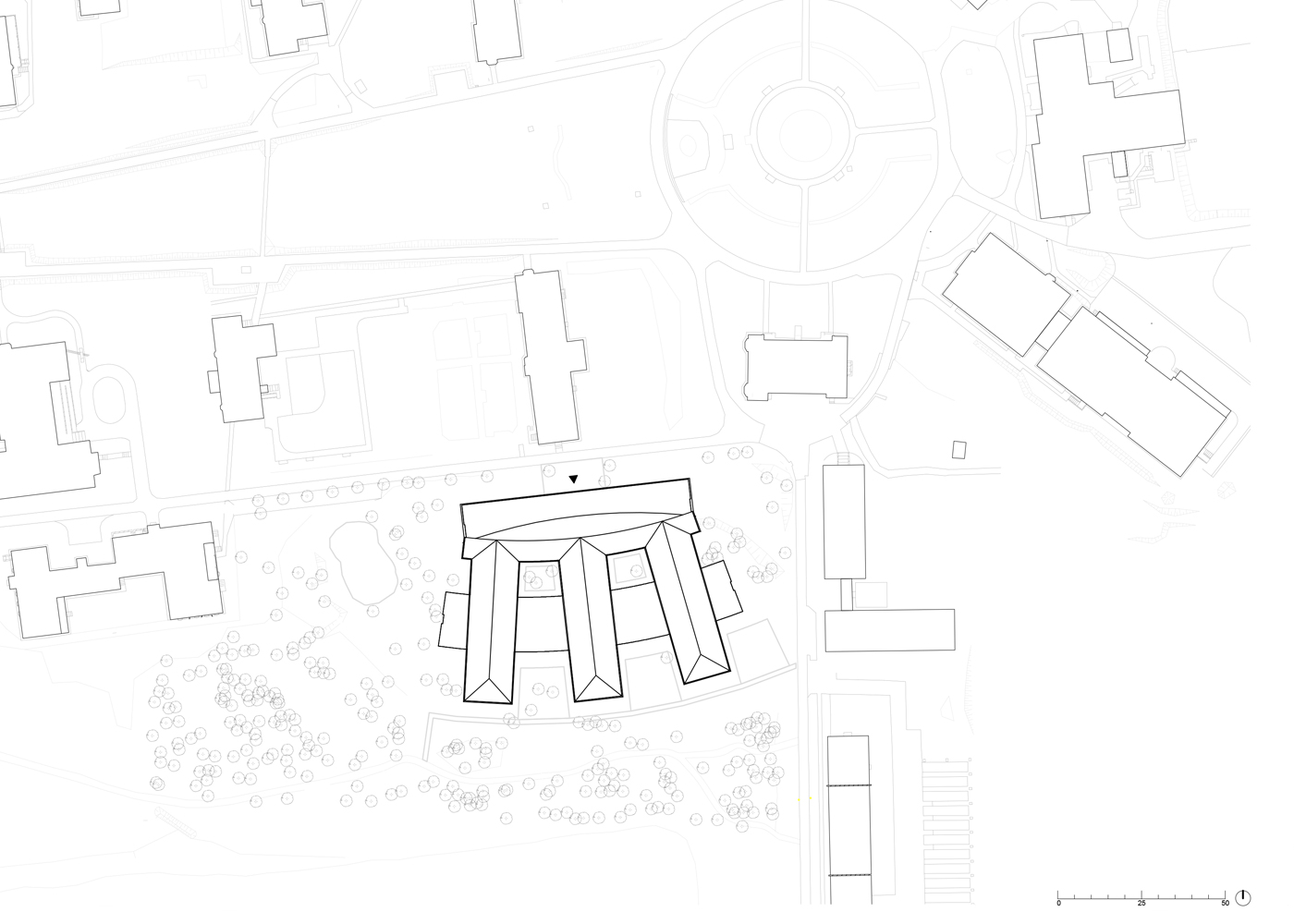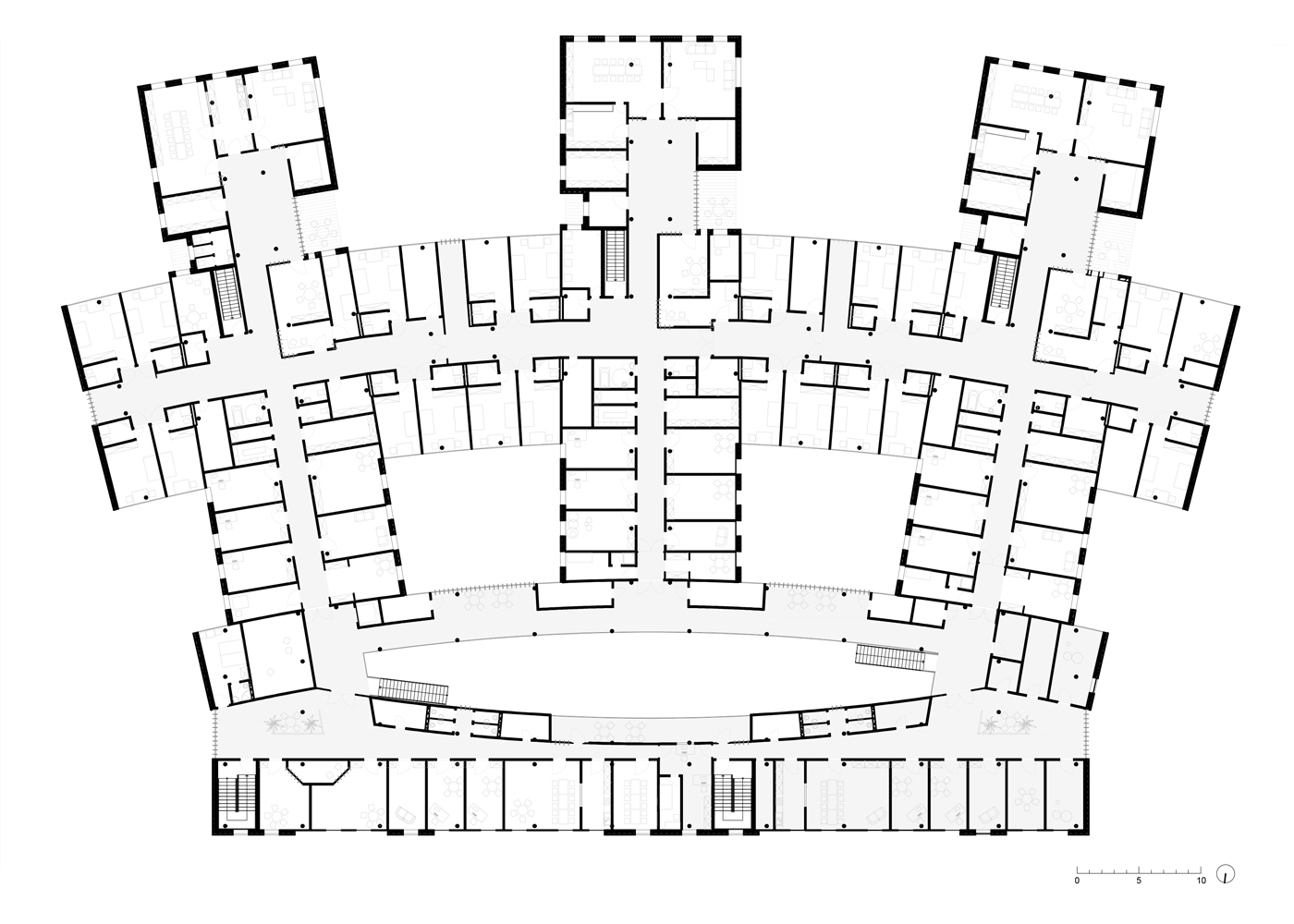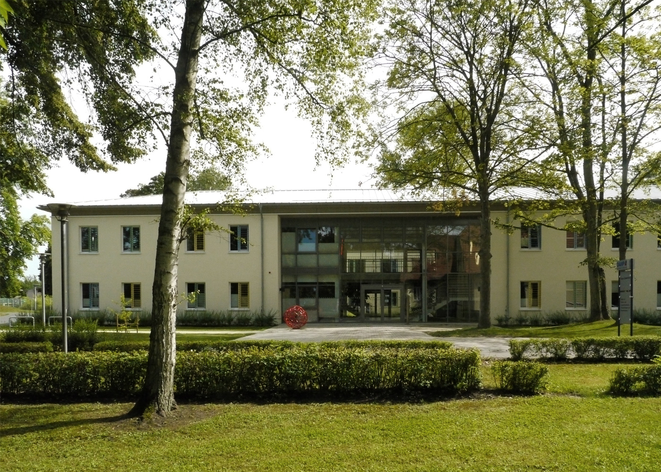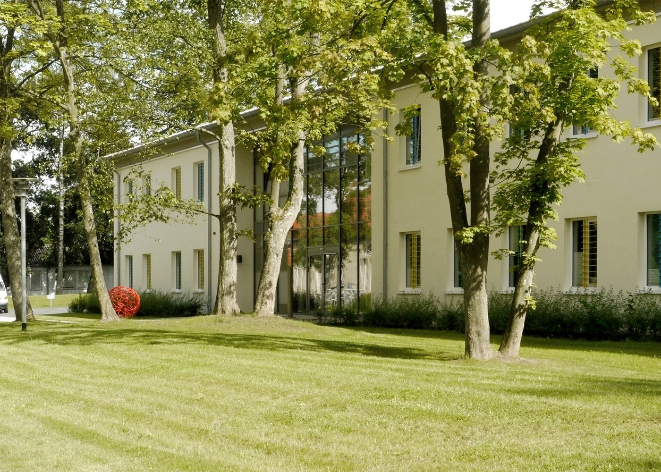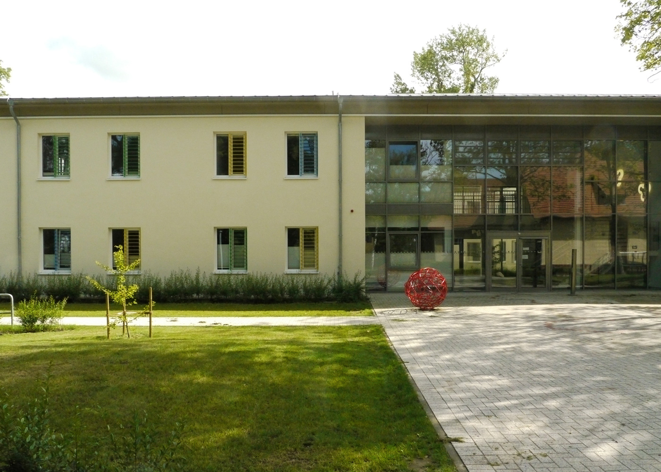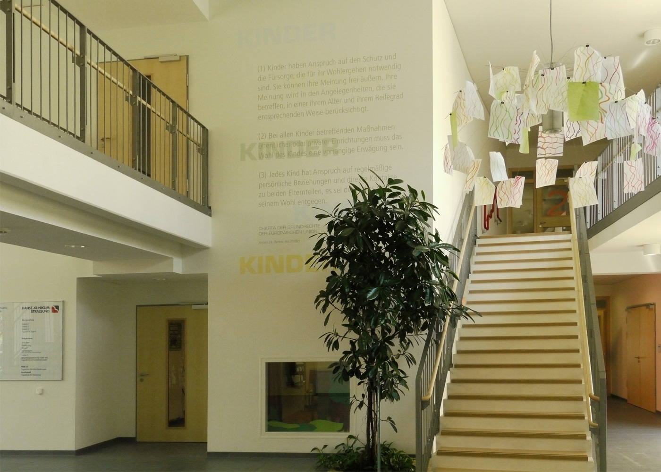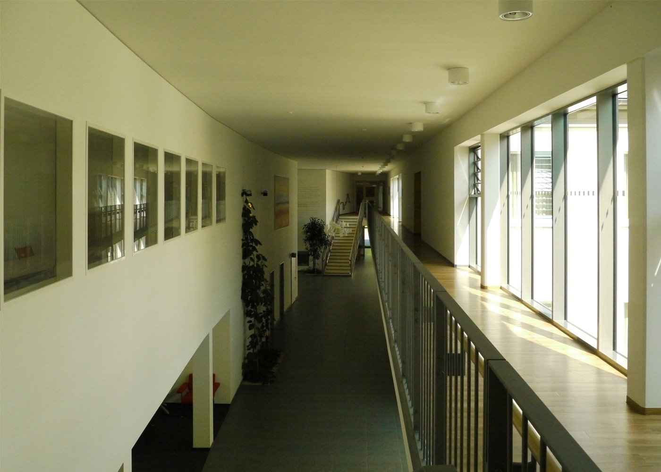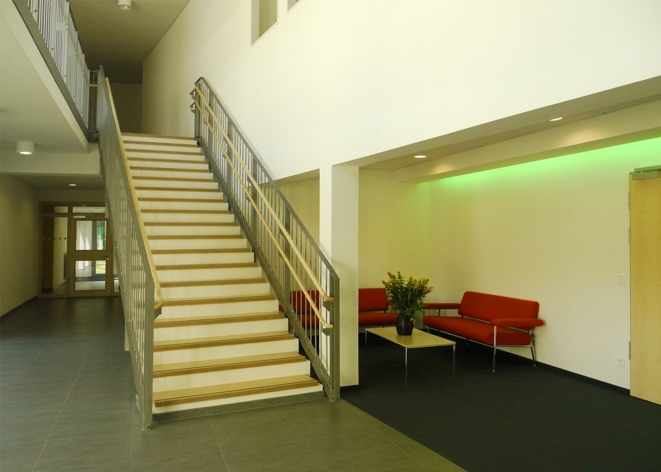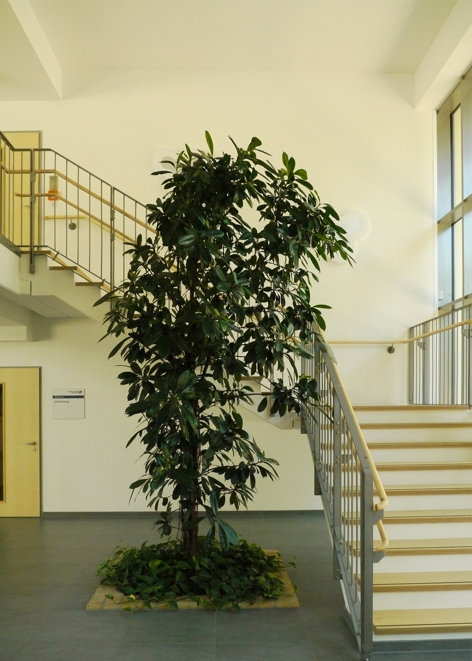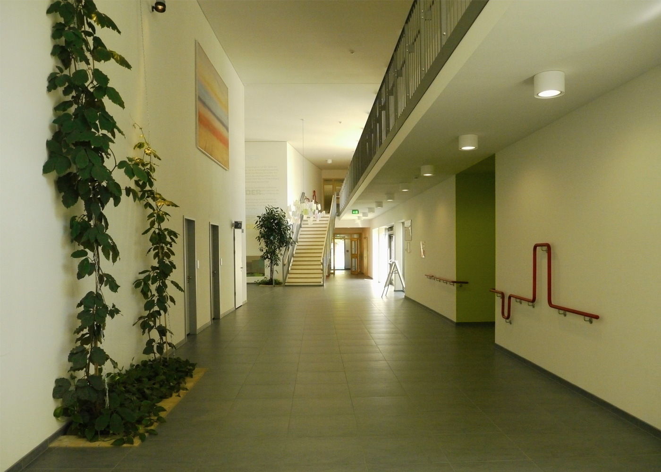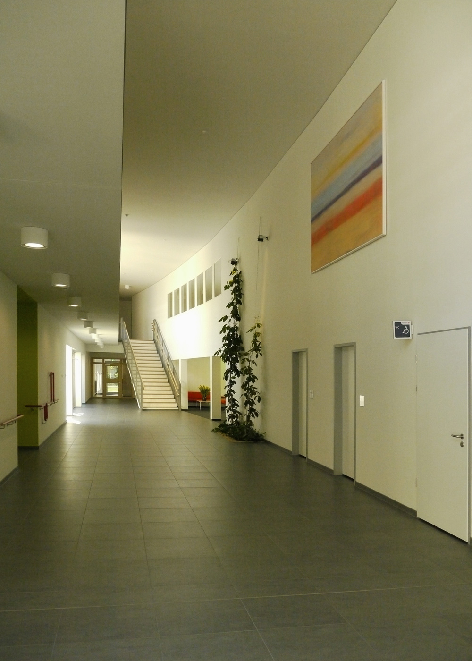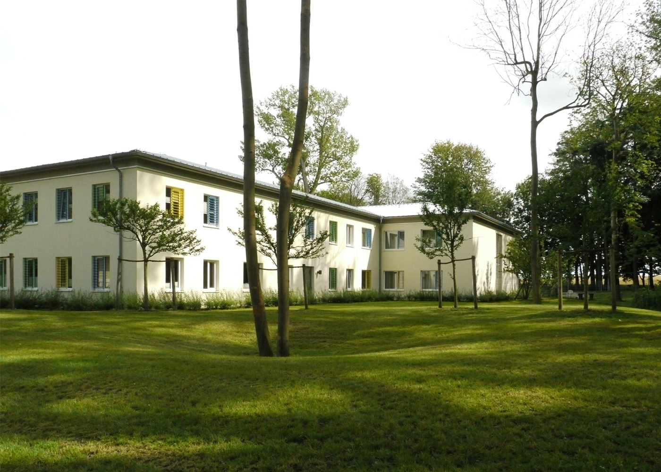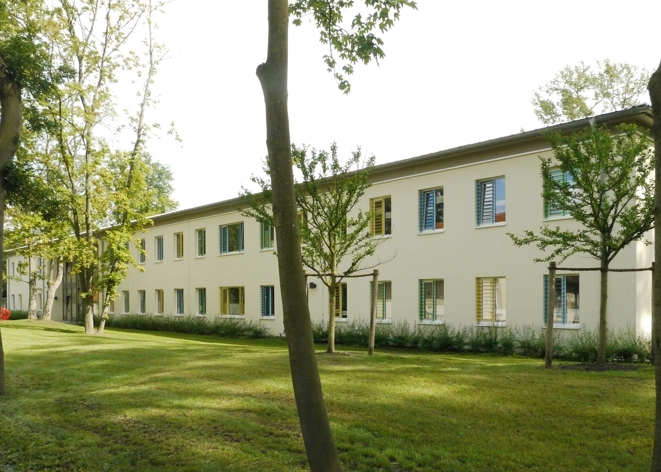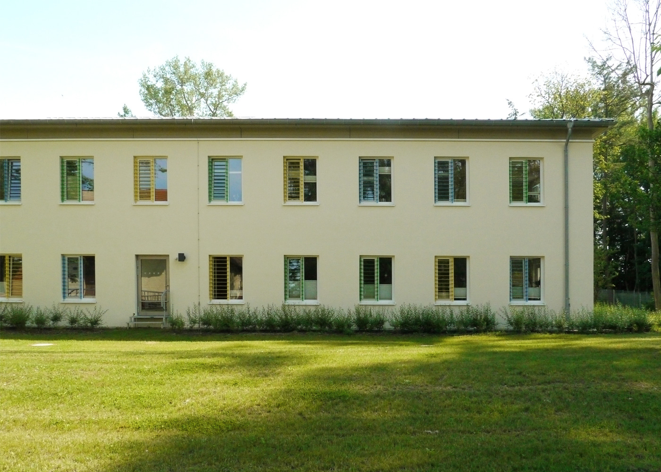Child and Youth Psychiatry Unit, Stralsund
A new design, to unite the clinics for child and youth psychiatry, together with those for psychotherapy and psychosomatics. The aim was to bring together a wide range of therapy skills into one unit, while reducing the walking distances of personnel.
This was feasible in the construction of separate, functional units, inter linked with one another. The various therapy methods employed would therefore remain under one roof, without causing negative implications, due to different case histories.
The Child and Youth Psychiatric Unit is set in a historic park landscape. The architectural design of the complex took place in close consultation with the institute management, and the society for the preservation of historic buildings.
This was feasible in the construction of separate, functional units, inter linked with one another. The various therapy methods employed would therefore remain under one roof, without causing negative implications, due to different case histories.
The Child and Youth Psychiatric Unit is set in a historic park landscape. The architectural design of the complex took place in close consultation with the institute management, and the society for the preservation of historic buildings.
Project data
Place: Rostocker Chaussee 70, 18437 StralsundBuilder: Helios Hanseklinikum Stralsund, Große Parower Str. 47-53, 18435 Stralsund
Planning: 2007 – 2009
Construction time: 2009 – 2011
Costs: 7.730.000 €
Total Area: 28.320 m²
Photograph: rimpf Architektur
Architectural Design to suit Special Requirements
The building divided into five two-storey units, has three parallel side wings on each floor to make up a ward of 10 beds. A therapy unit is on the ground floor. Access via a horizontal front wing is permitted and by a cross wing at the back.
The front of the building forms the curved entrance hall, incorporating a gallery for access and sitting area. The house maintenance service, the out patients department and parent-child area, as well as two day clinics are also here.
Incorporated in the design of the building are two and four-sided outside courtyards, which can be used as monitored play and therapy areas, but also as individual wards.
The front of the building forms the curved entrance hall, incorporating a gallery for access and sitting area. The house maintenance service, the out patients department and parent-child area, as well as two day clinics are also here.
Incorporated in the design of the building are two and four-sided outside courtyards, which can be used as monitored play and therapy areas, but also as individual wards.
Creation of secure space for young patients
A uniform colour system serves not only as an appropriate living and therapy atmosphere, but also for orientation within the building. The sitting area in warm colours and the open entrance hall, give off a welcoming feeling.
The patient rooms, designed for one to two young people, are in small units. The large windows are equipped with coloured venetian blinds, giving the building a pleasing appearance from outside.
Alcoves offer a place of privacy and retreat and is conducive to a successful therapy. Every room has a bathroom.
The patient rooms, designed for one to two young people, are in small units. The large windows are equipped with coloured venetian blinds, giving the building a pleasing appearance from outside.
Alcoves offer a place of privacy and retreat and is conducive to a successful therapy. Every room has a bathroom.
