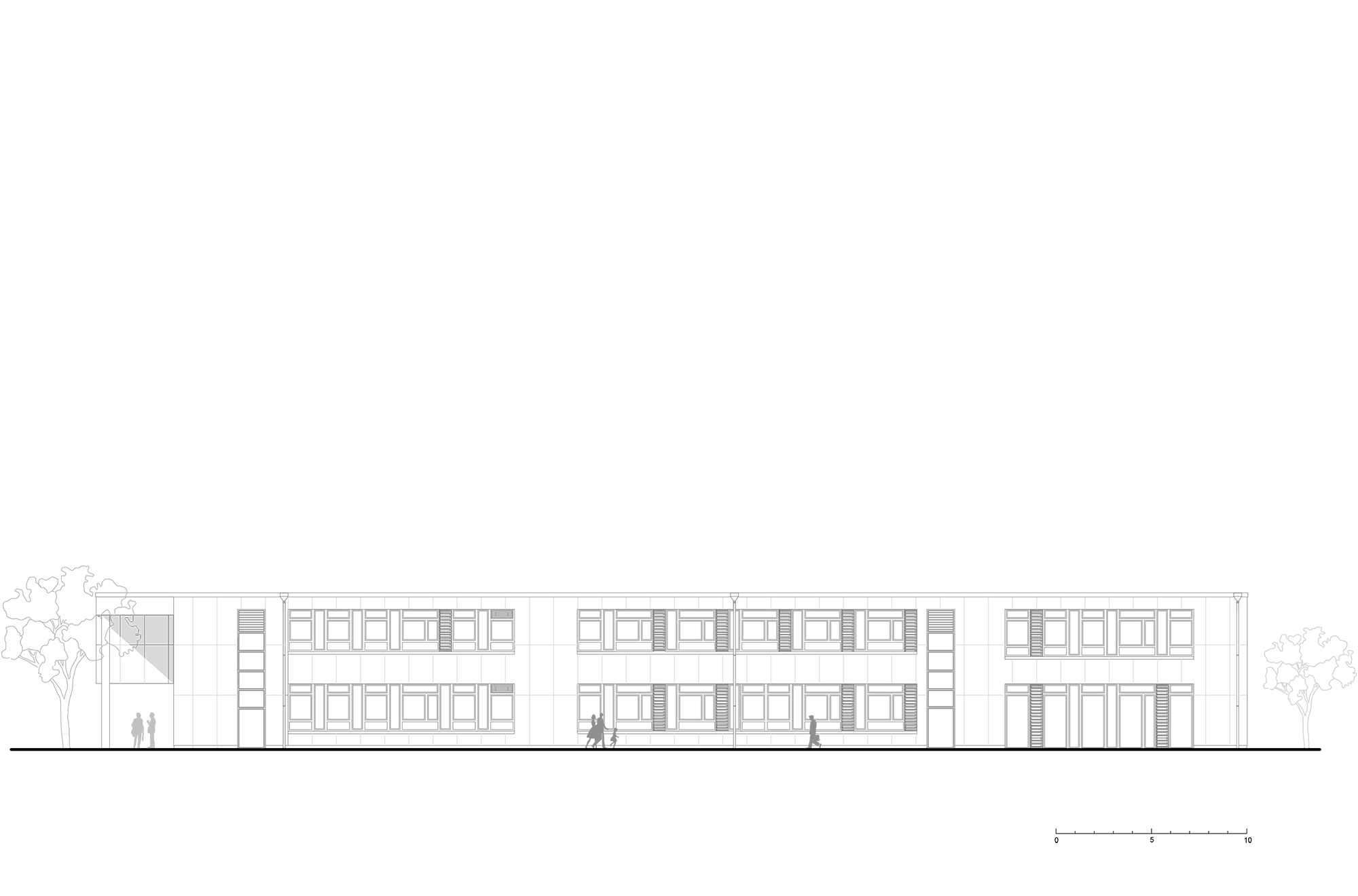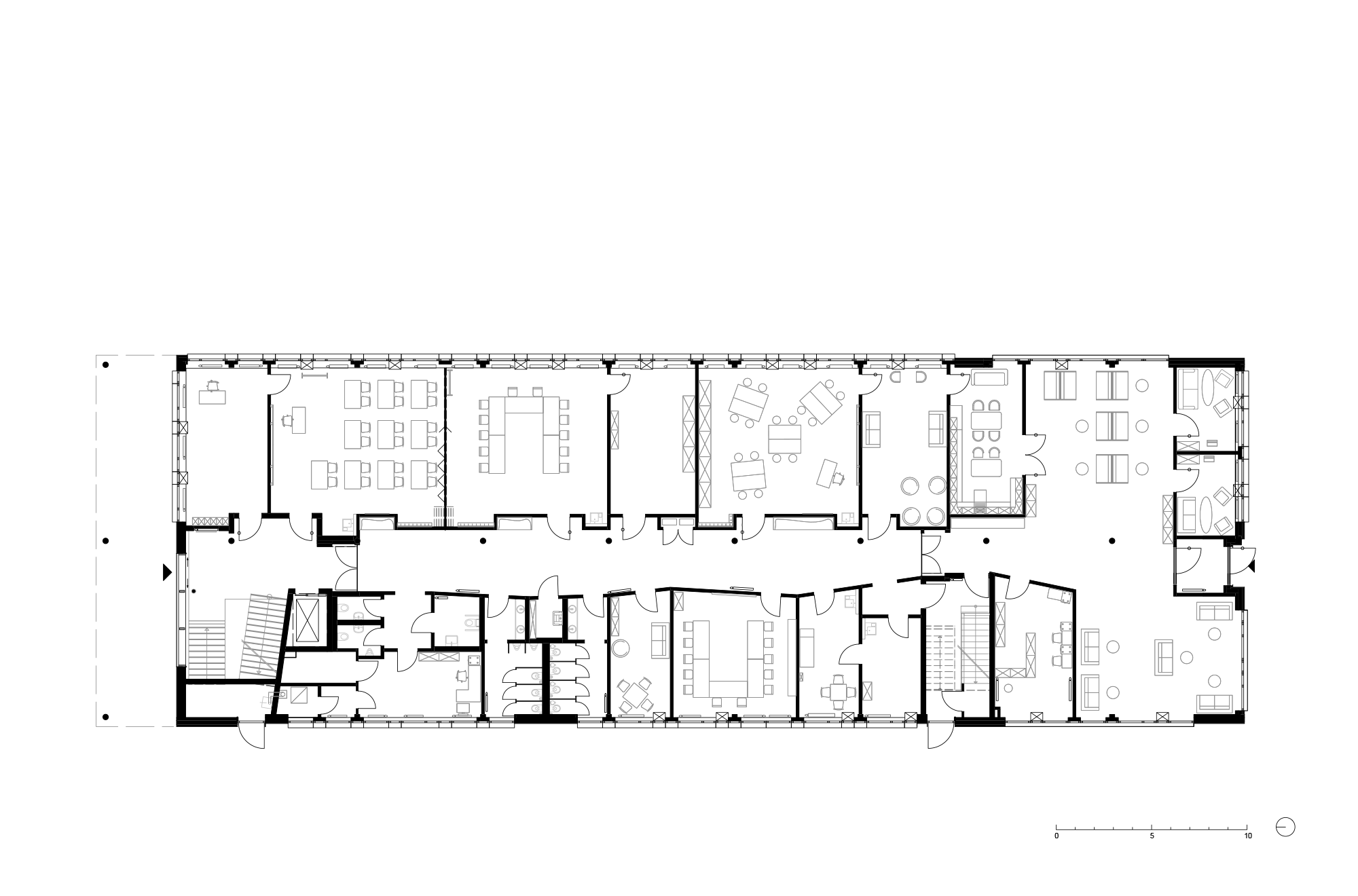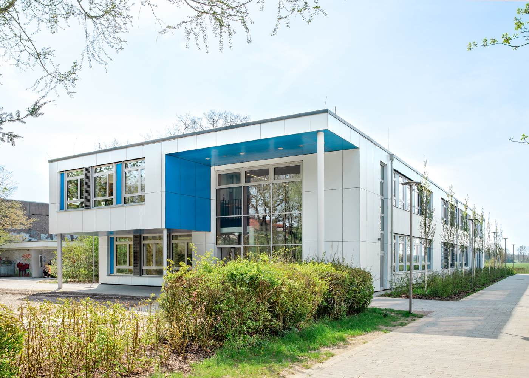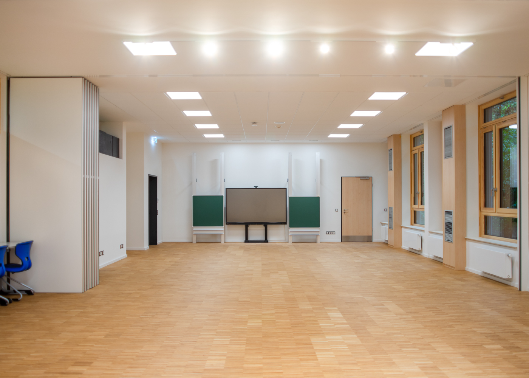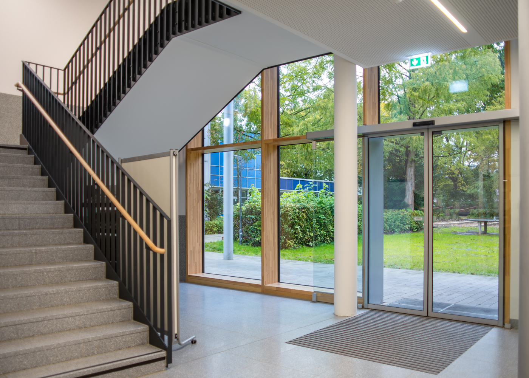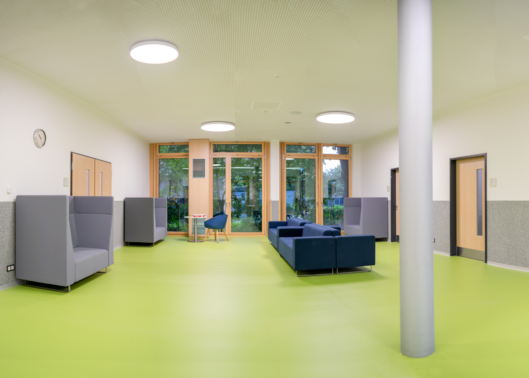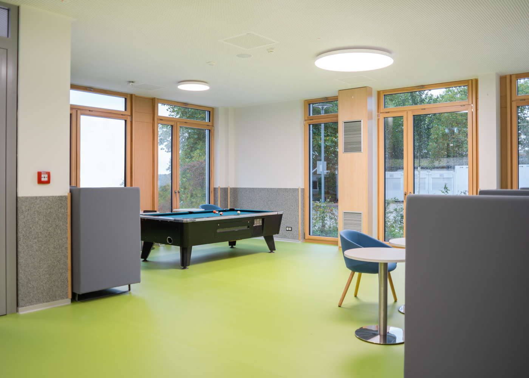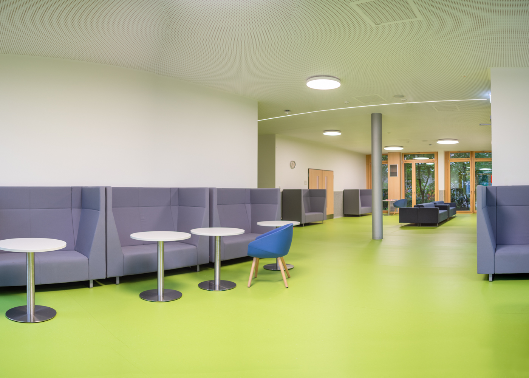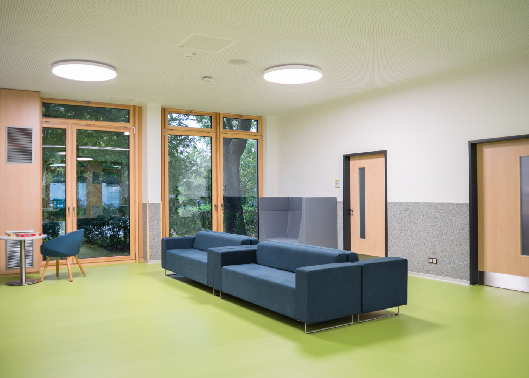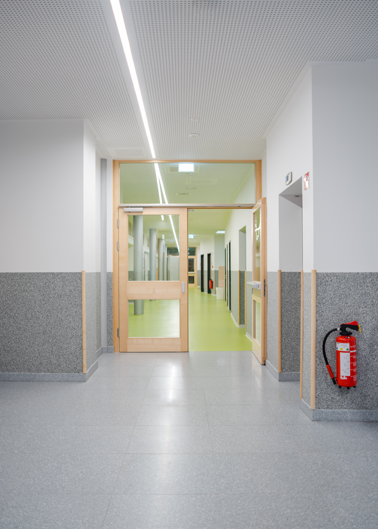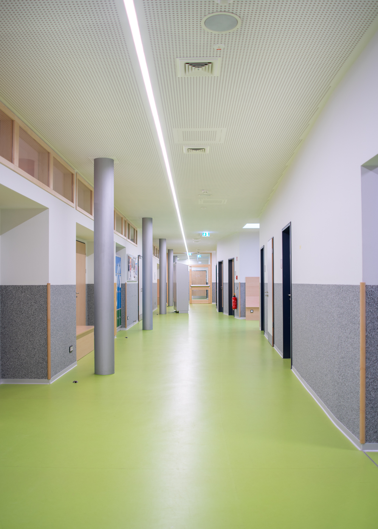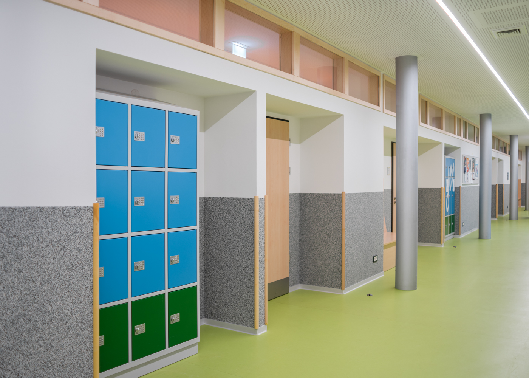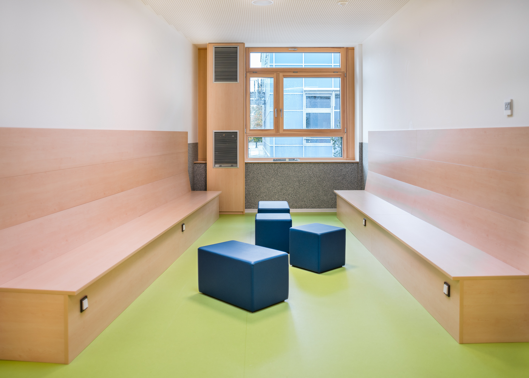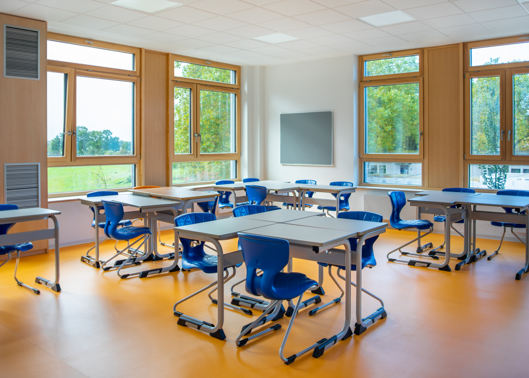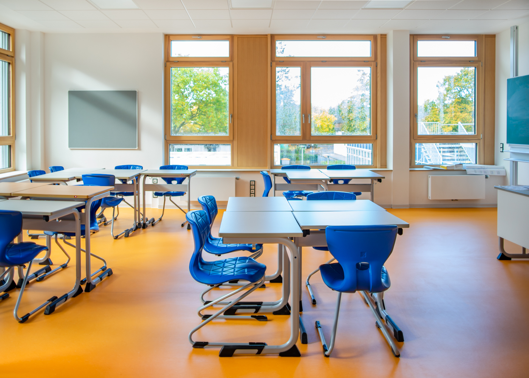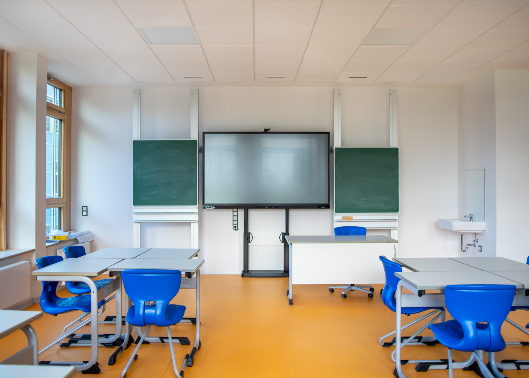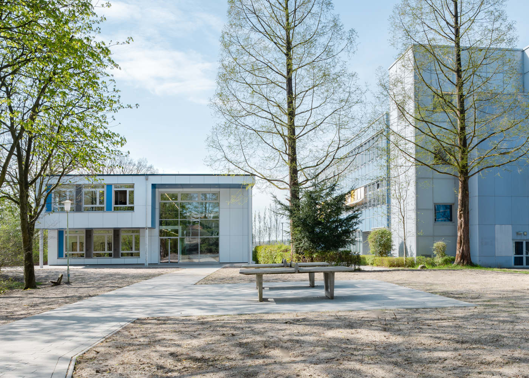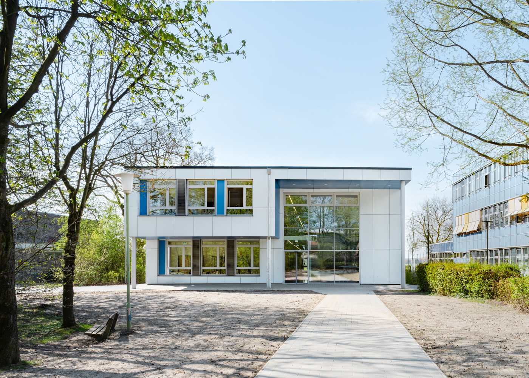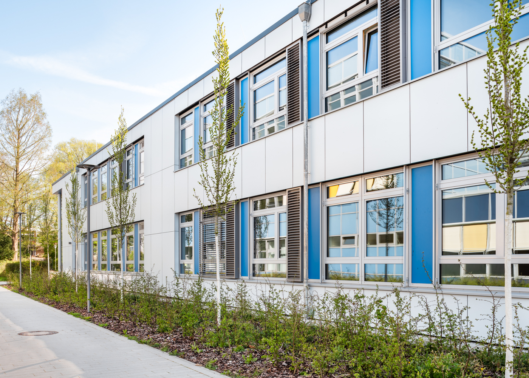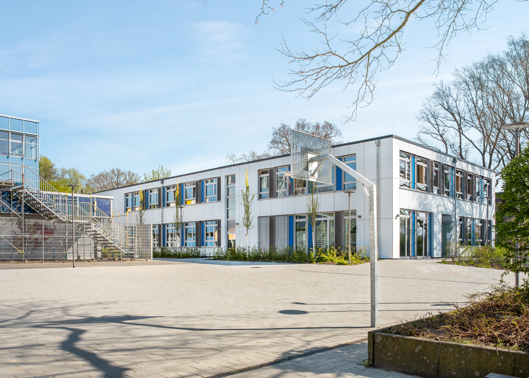Johann-Comenius-Schule, Pinneberg
Ein Erweiterungsbau mit Klassenräumen, Sonderunterrichtsräumen, einem Ganztags-Freizeitbereich im EG und sechs Klassenräumen nebst Differenzierungs- und sonstiger Nebenräume im OG wurde anstelle von drei eingeschossigen Systempavillons zwischen der Integrierten Gesamtschule und einer Sporthalle von rimpf Architektur & Generalplanung geplant und gebaut.
Das Raumprogramm des ca. 57 x 18 m großen, zweigeschossigen in Nord-Süd-Richtung gestreckten Erweiterungsgebäudes umfasst 9 Klassenräume, Sonderunterrichtsräume, Inklusionsräume, Lehrerarbeitsräume sowie die erforderlichen Nebenräume.
Projektdaten
Ort: Horn 5, 25421 PinnebergBauherr: Stadt Pinneberg
Planung: 2019 /20
Bauzeit: 2020/21
Baukosten: 8.100.000 €
Nutzfläche: 1.726 m2
Fotograf: rimpf Architektur & Generalplanung
Aufbau und Ordnung des neuen Klassengebäudes
Fassade und Materialität
Die Innengestaltung ist auf wenige Materialien und Farben reduziert. Fußböden aus Linoleum jeweils für Verkehrsflächen und Lernflächen in unterschiedlichem kräftigen uni-Grün und uni-Orange und grauer Betonwerkstein im Treppenraum dominieren. Gerasterte Akustikdecken mit LED-Einlegeleuchten und glatten, umlaufenden Friesen in den Räumen sowie eine Endlos-Lochdecke mit einem durchlaufenden Linien-Lichtband bilden die Decken. Wände sind neutral weiß gehalten mit einem Sockel aus Buntsteinputz in den Fluren werden unterbrochen durch Türen, Fluroberlichte und Sitznischen aus Ahorn. Ahorn- Naturholz ist linienförmig beim Eckschutz, den Handläufen Fensterbänken u.a. überall dort eingesetzt, wo direkter Nutzerkontakt erwartet wird und Naturmaterial mit einer lebendigen, warmen Oberfläche und -Struktur die Akzeptanz und die Inbesitznahme fördert.
