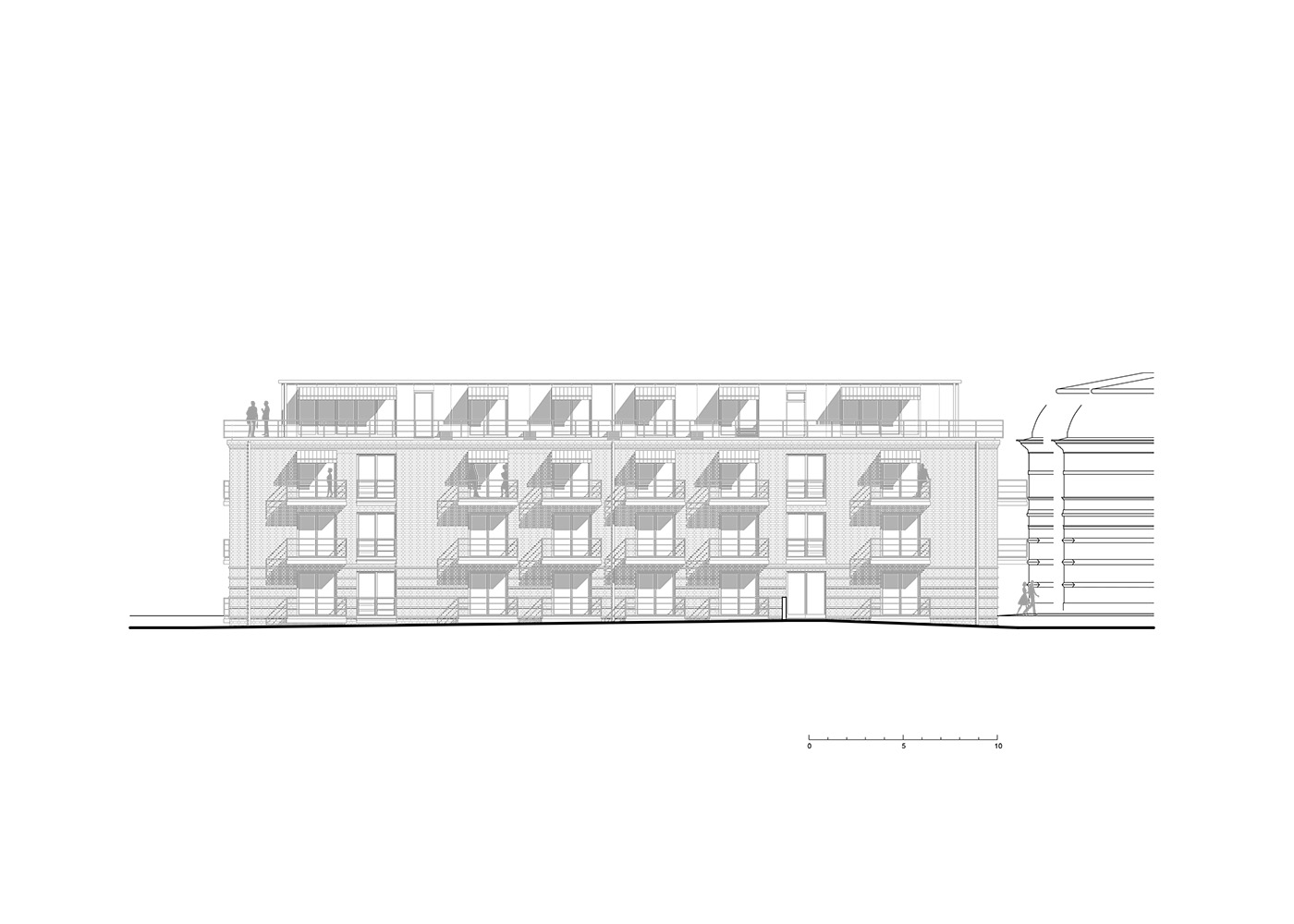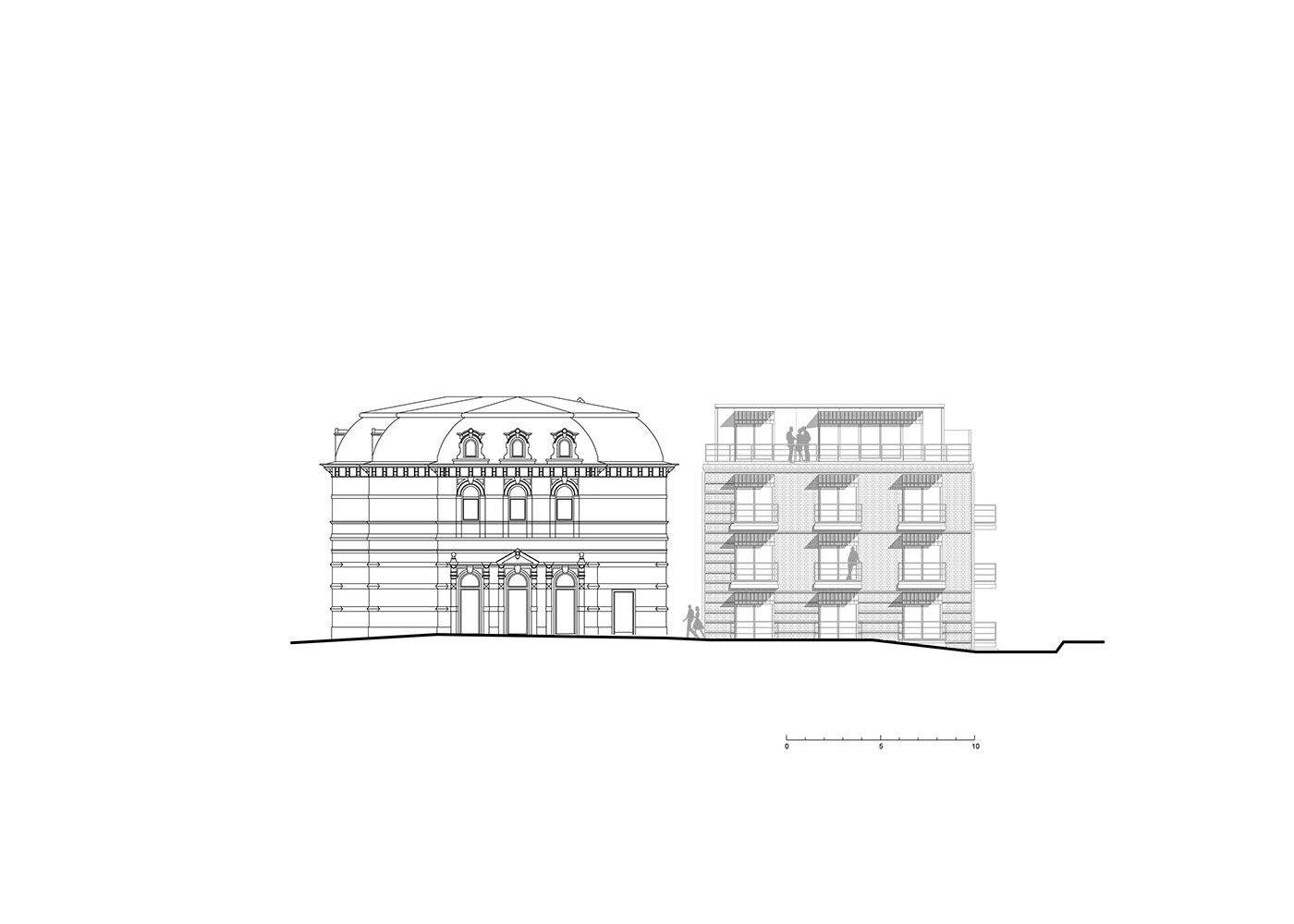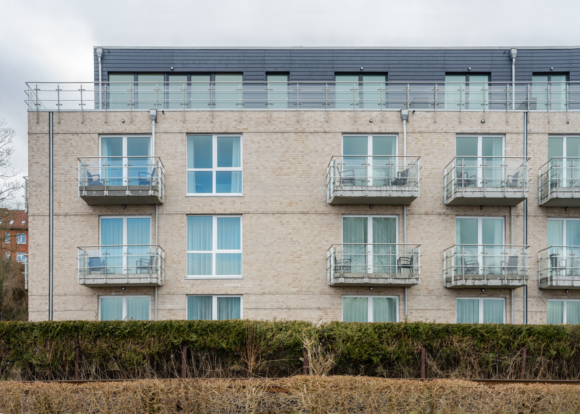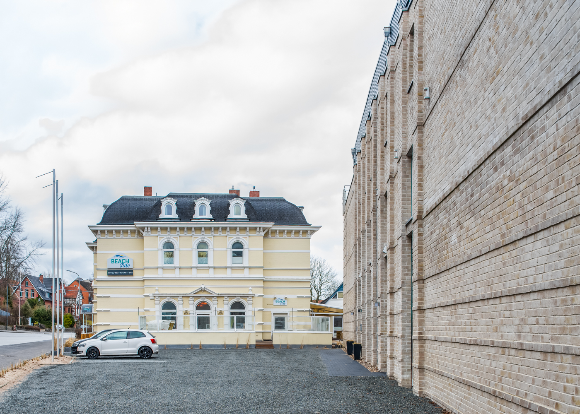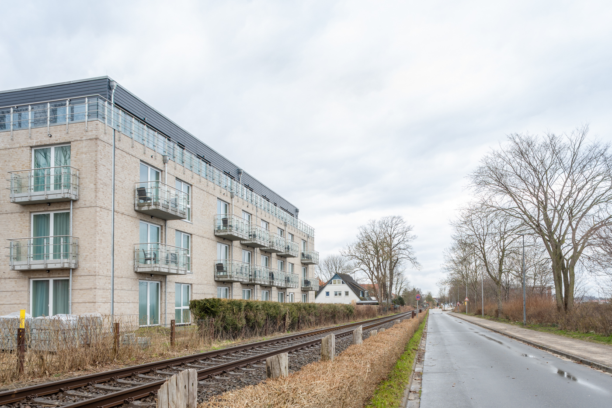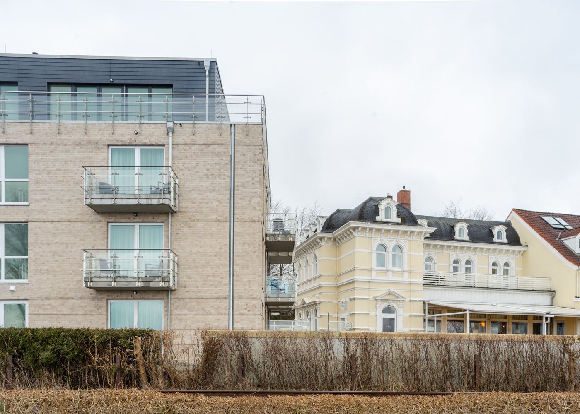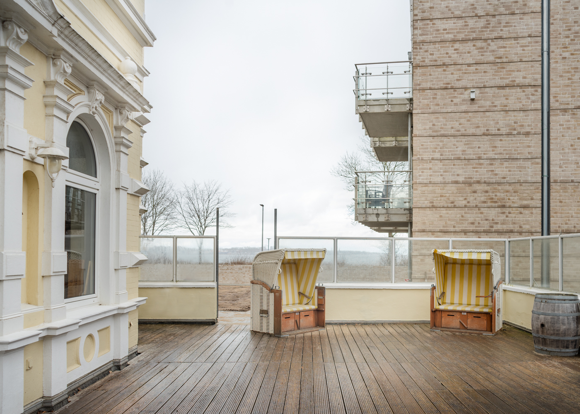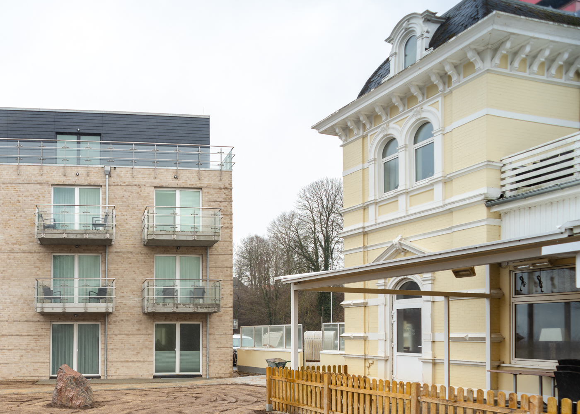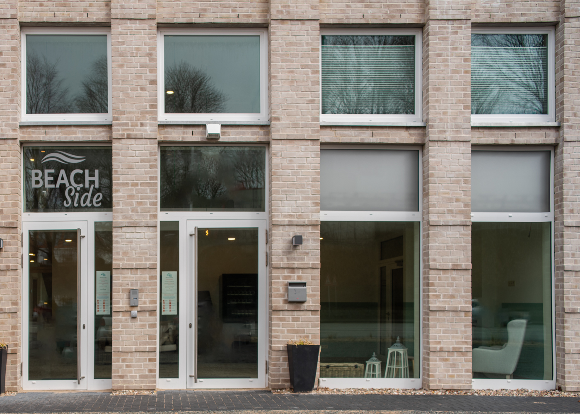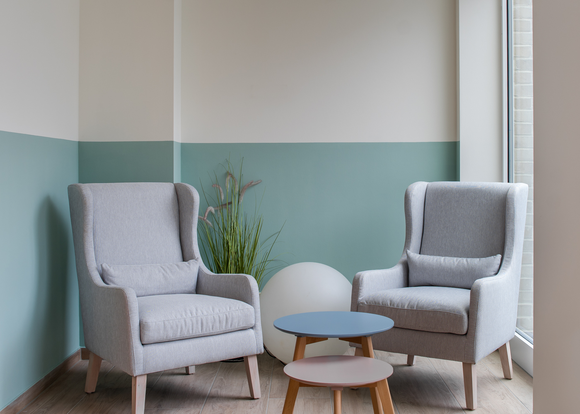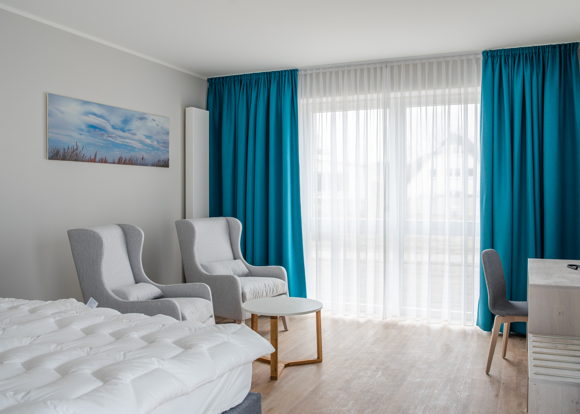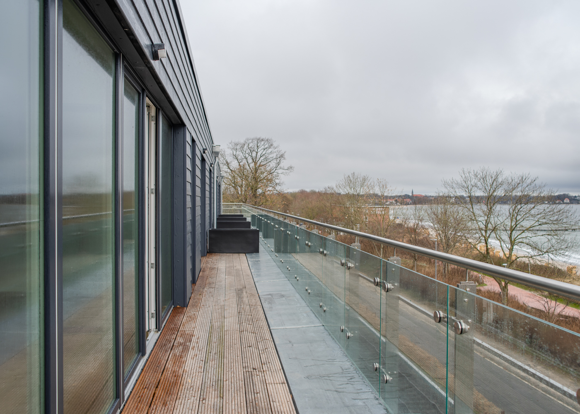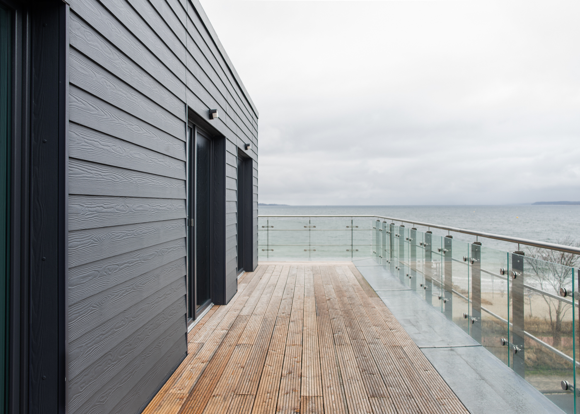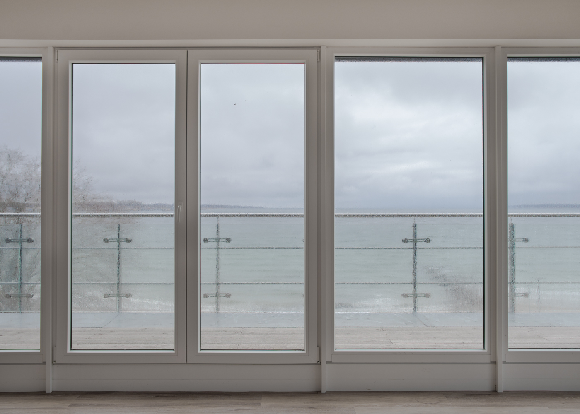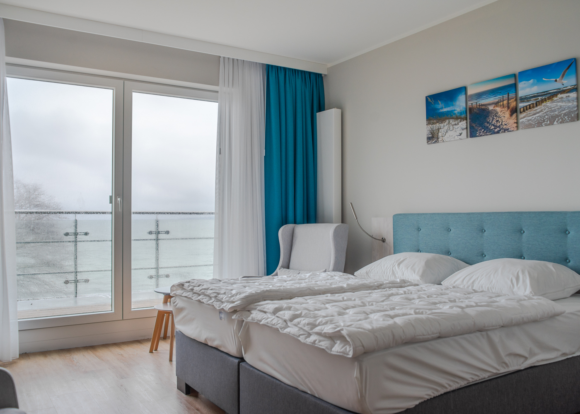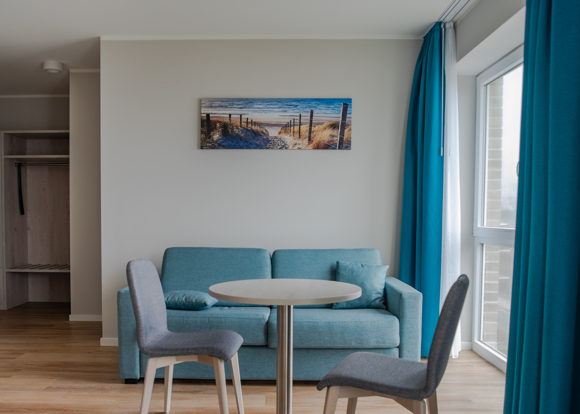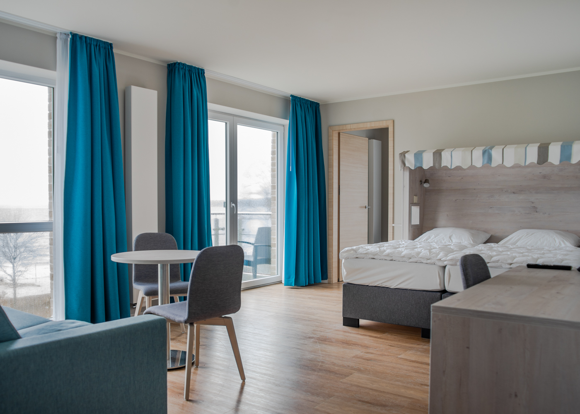Hotel BeachSide, Eckernförde
Ziel war es, einen modernen Hotelneubau mit eigenem Charakter zu entwickeln und gleichzeitig in der Maßstäblichkeit den Bezug zur umgebenden Bebauung zu bewahren.
Für die Realisierung standen zwei Baufelder, nördlich und südlich des Bestandsgebäudes zur Verfügung.
Projektdaten
Ort: Berliner Str. 92, 24340 EckernfördeBauherr: Beachside GbR
Planung: 2015
Bauzeit: 2016 – 2017
Baukosten: 2.950.000 €
BGF: o. A.
Fotograf: rimpf Architektur & Generalplanung
Solitärbau in Verbindung
mit historischem Haupthaus
Wesentlicher Bestandteil des Raumgefüges ist die Ausrichtung aller Beherbergungszimmer zur Ostsee verbunden mit einer Ost-West-Ausrichtung der Erschließung. Die bestehenden Gebäudefluchten und die Maßstäblichkeit der Bestandsbauten haben die Kubatur mitbestimmt.
Die äußere Erschließung des Solitärbaus erfolgt über einen Haupteingang von der Berliner Straße. Der Hotelneubau bildet zusammen mit dem Hotelbestandsbau die räumliche Fassung für einen Hotel-Vorplatz für ankommende Gäste und als Ort der Kommunikation.
Hotelzimmer mit Blick zur Ostsee
Ein heller Ziegel transportiert die Wärme des nahegelegenen Eckernförder Südstrandes und ergänzt das gelbe, historische Haupthaus.
