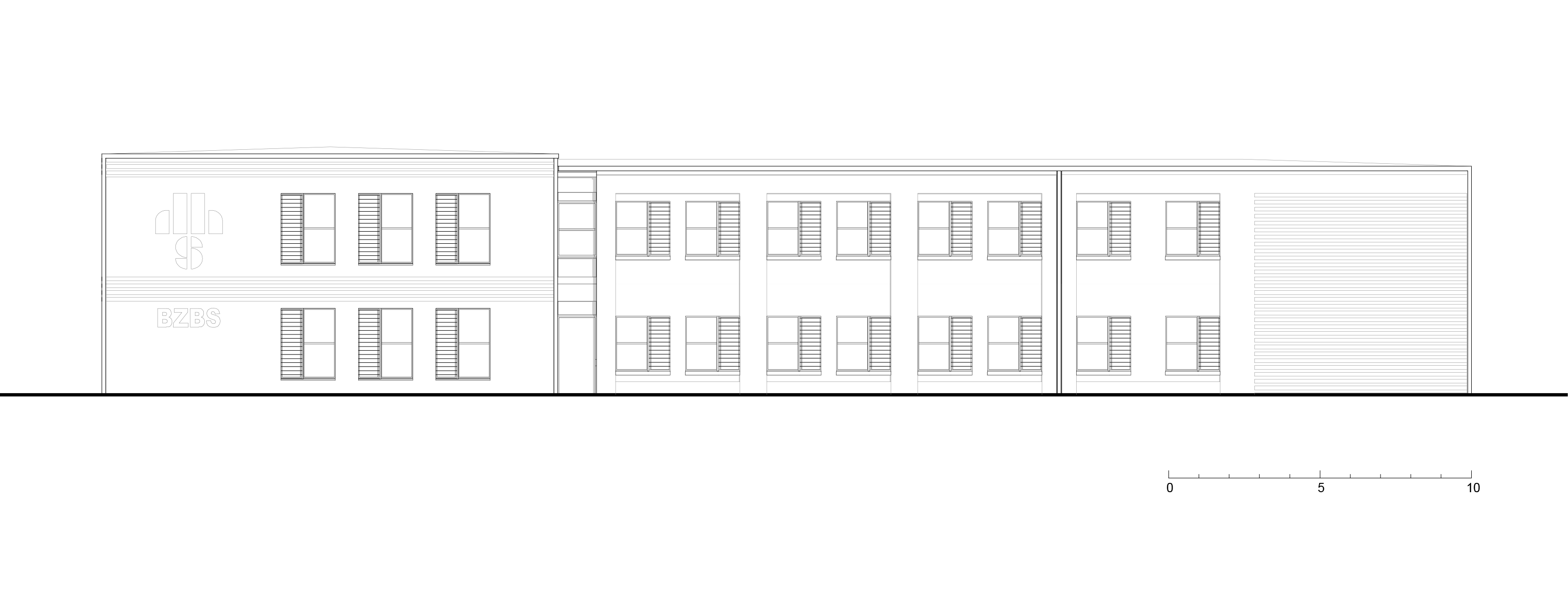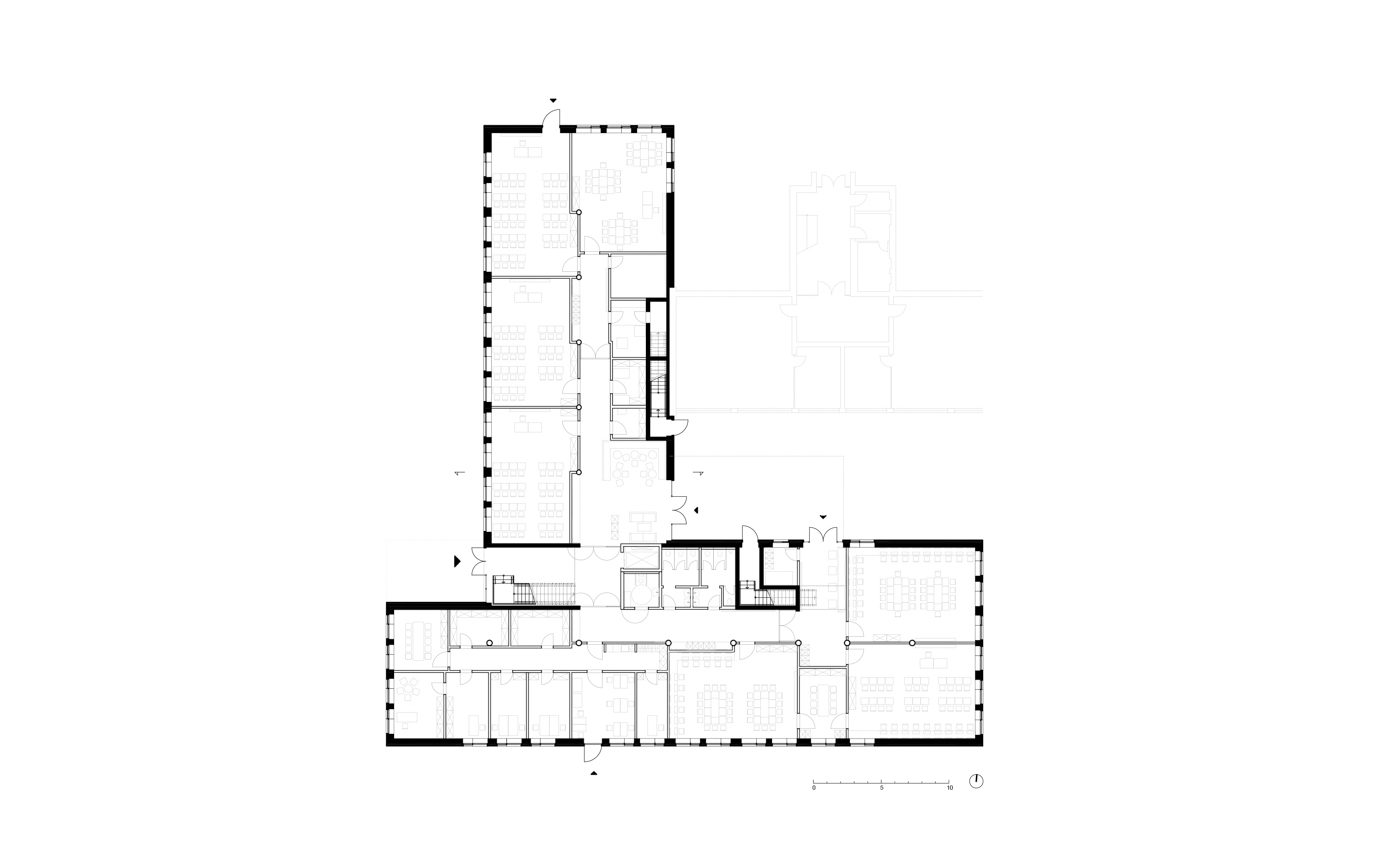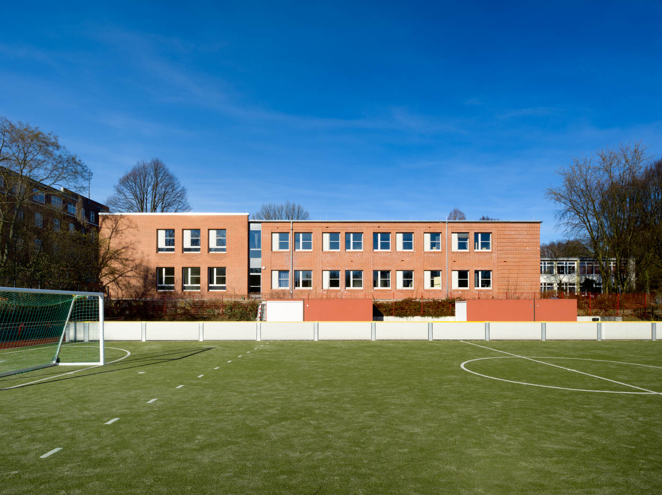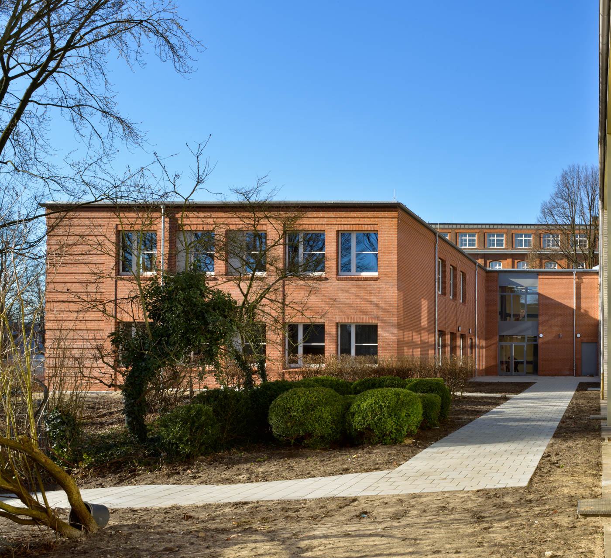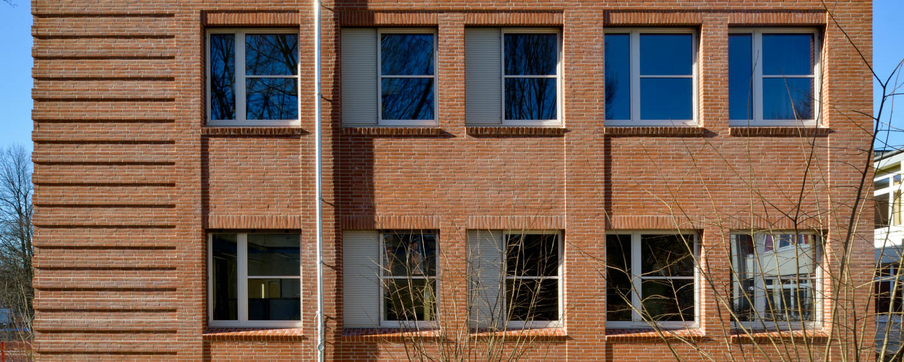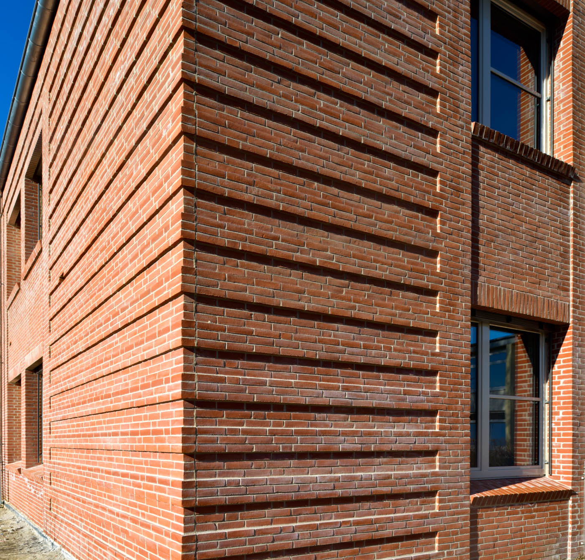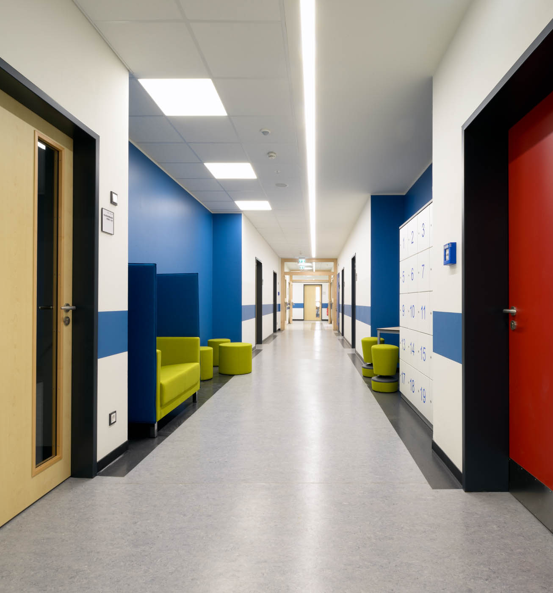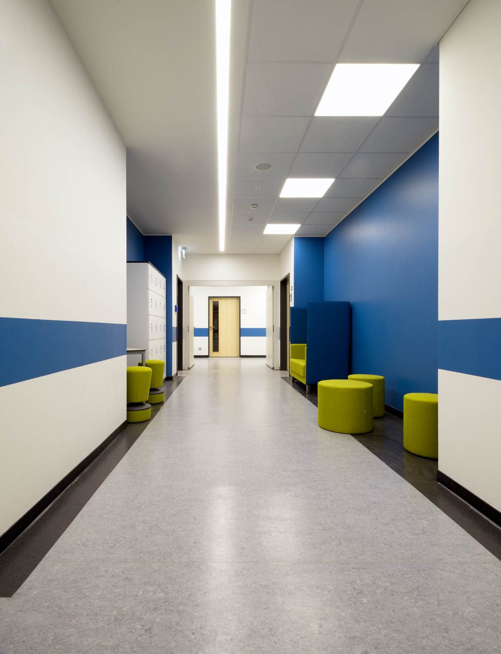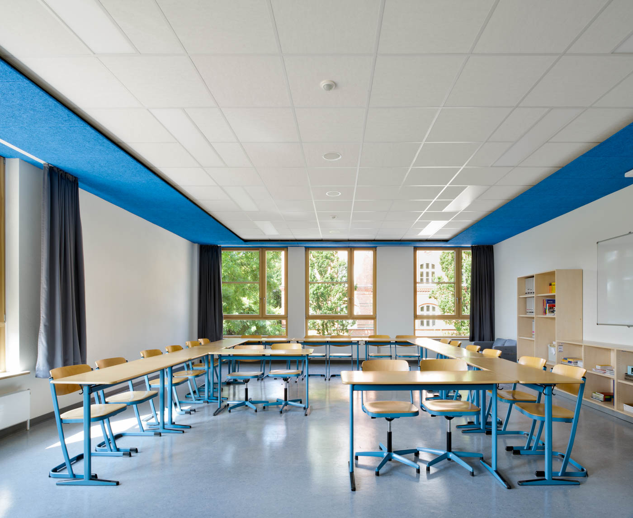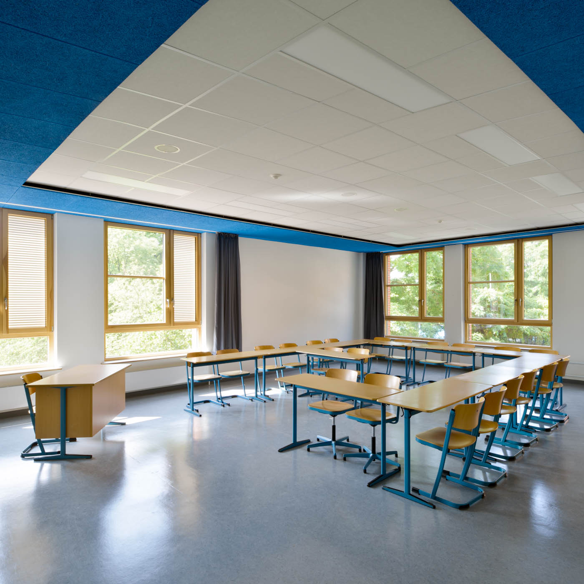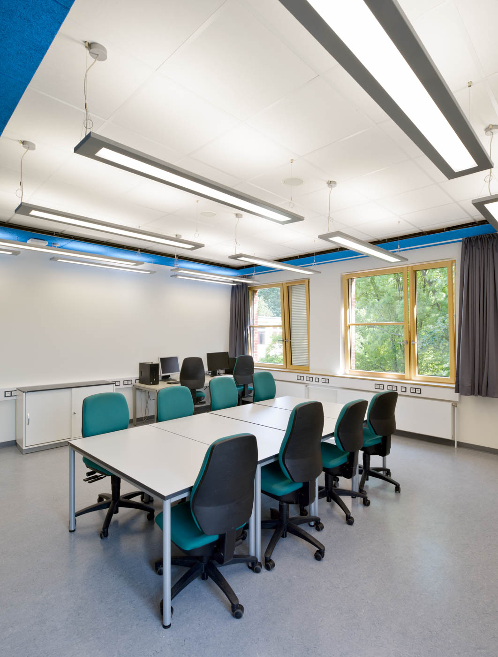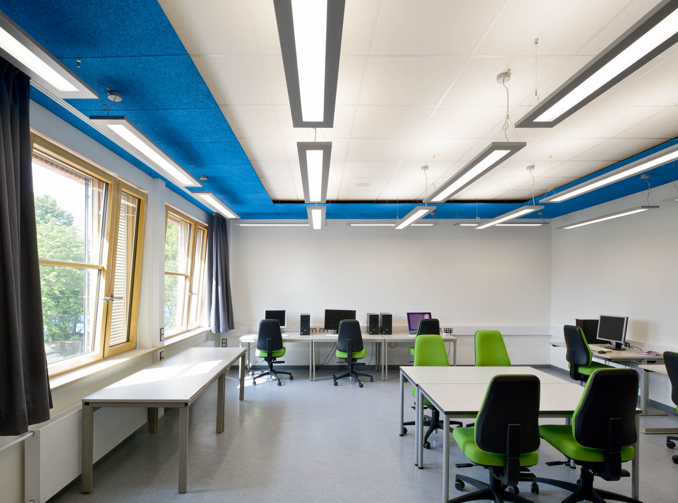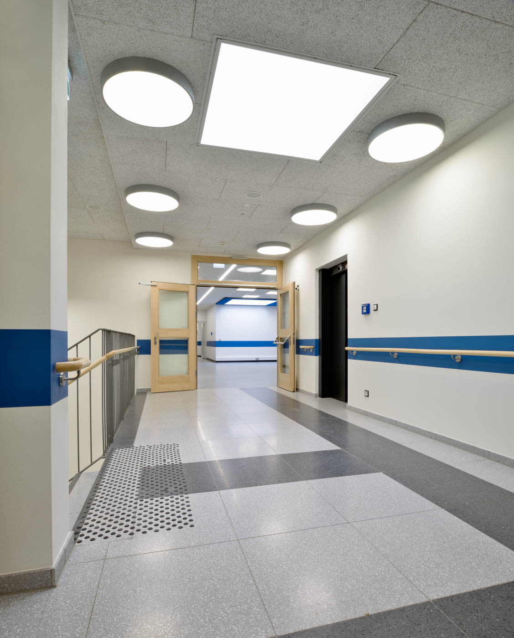Heinrich-Hertz-Schule, Hamburg
Projektdaten
Ort: Grasweg 72-76, 22303 HamburgBauherr: SBH I Schulbau Hamburg
Planung: 2017 / 2018
Bauzeit: 2018 / 2019
Baukosten: k. A.
NGF: 1.830 m2
Fotograf: Hagen Stier
Heinrich-Hertz-Schule als heterogenes Ensemble
Neues Klassenhaus als Inklusionsprojekt zwischen zwei Schulen
Aufgrund der Anhebung der Anzahl der Züge der Heinrich-Hertz-Schule enstand an der Schule ein Mehrbedarf an Flächen im Bereich des allgemeinen Unterrichts, wie auch im GTS-Bereich.
Der vorgesehene Zu- und Ersatzbau in L-Form wurde an der Stelle des abzureißenden linienförmigen Gebäudes H/J (zweigeschossiger Pavillon) und unter Anbau an den Bestandspavillon E realisiert.
Sitznischen und großzügige Lernzonen
Im Obergeschoss befinden sich mit gleicher Flügelbildung drei weitere Klassenräume mit zugehörigen Differenzierungsflächen und das Lehrerzimmer der H/Blin BZBS sowie 7 Klassenräume der HHS. Durch die Einteilung in Compartments < 200 m² können entlang der Fluchtwege Flächen für Sitznischen und zentrale Lernzonen ausgewiesen werden.
Durch die unterschiedlichen Flächenanforderungen an das Erd- und das Obergeschoss sowie den Wunsch einer Vordachbildung kragt das Obergeschoss zur Westseite des Schulhofs oberhalb des Eingangsbereiches aus und bildet eine regengeschützte Aufenthaltsfläche.
