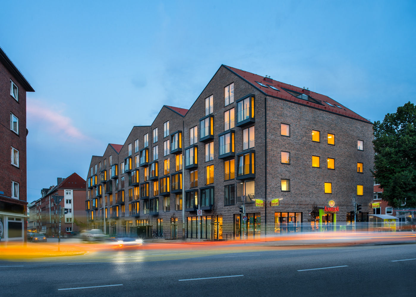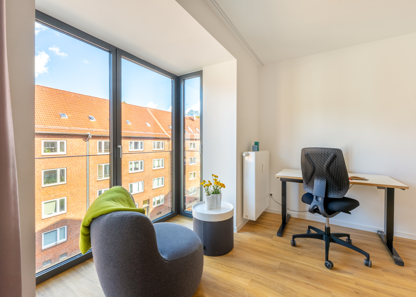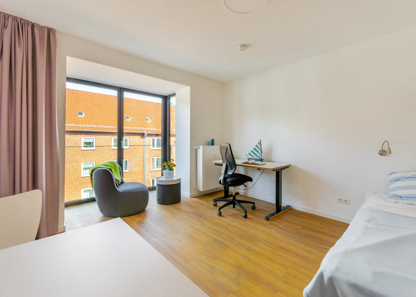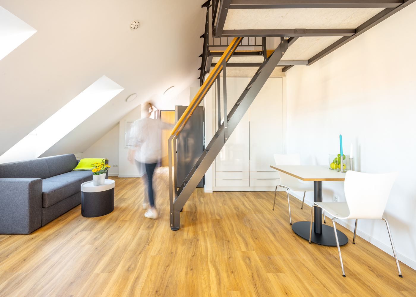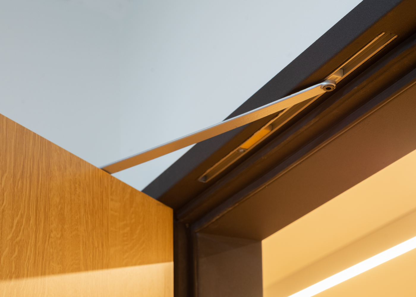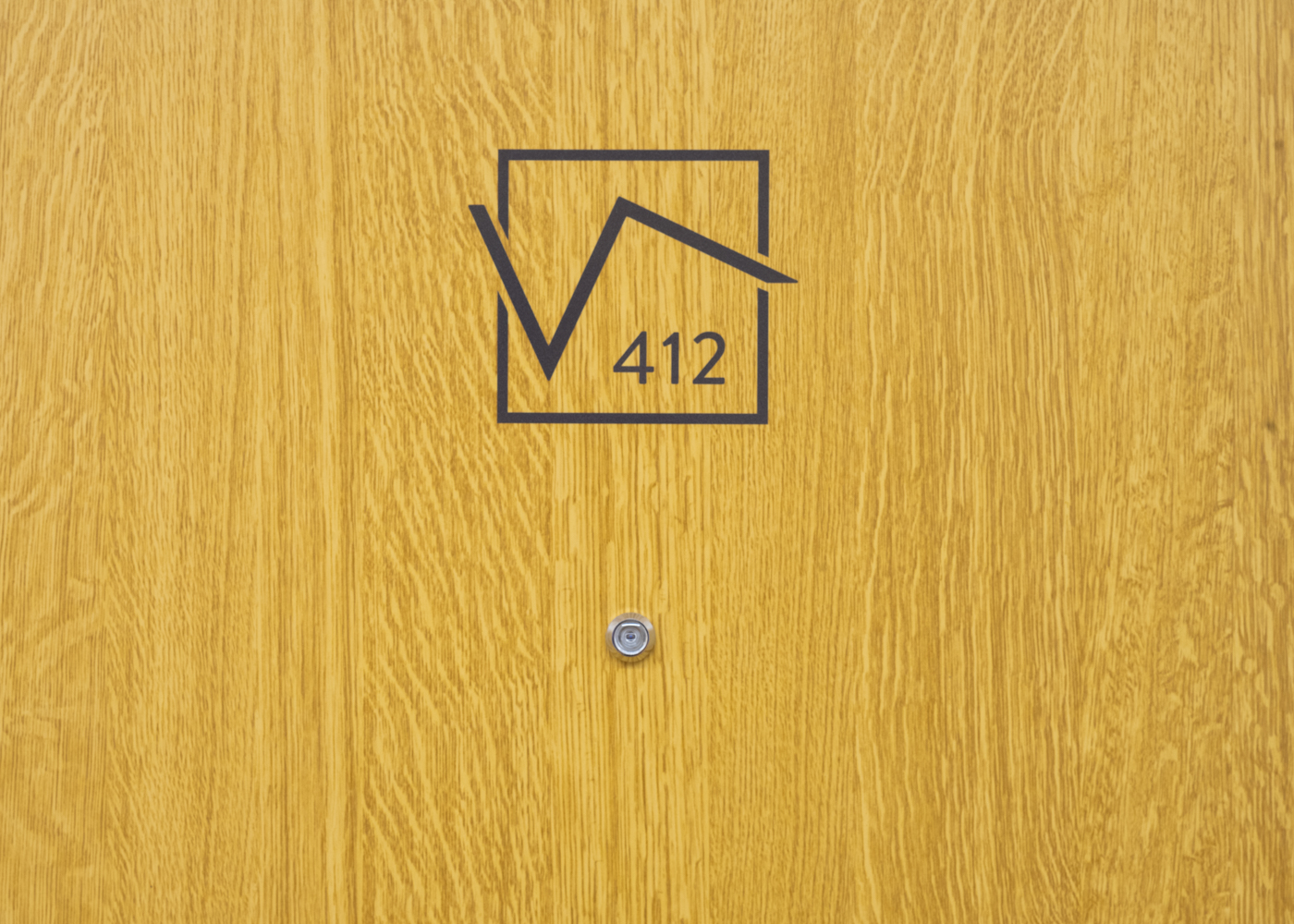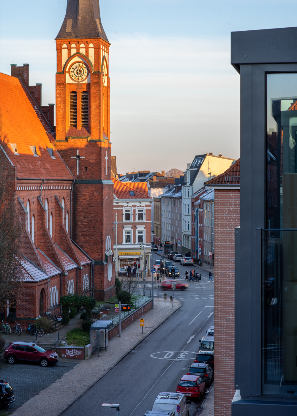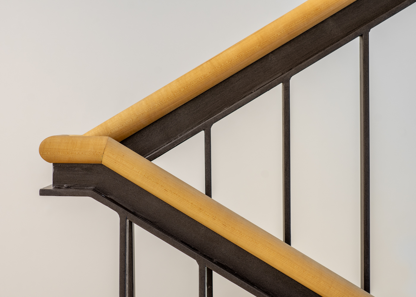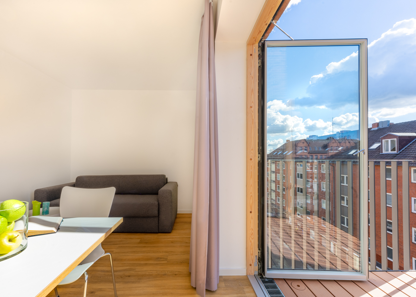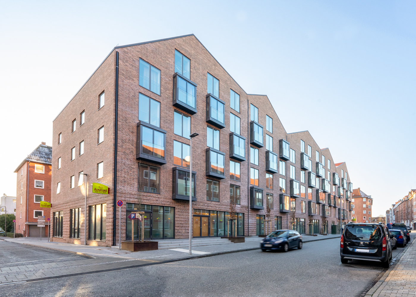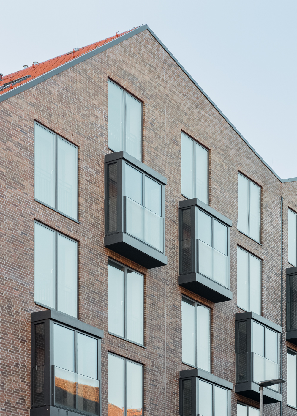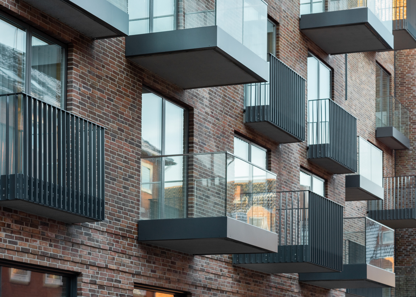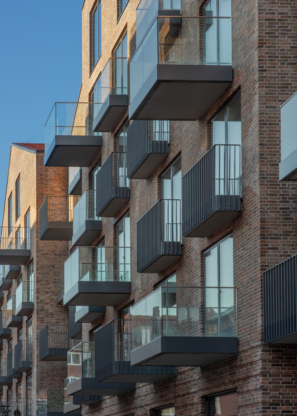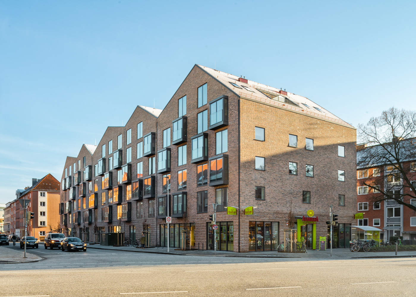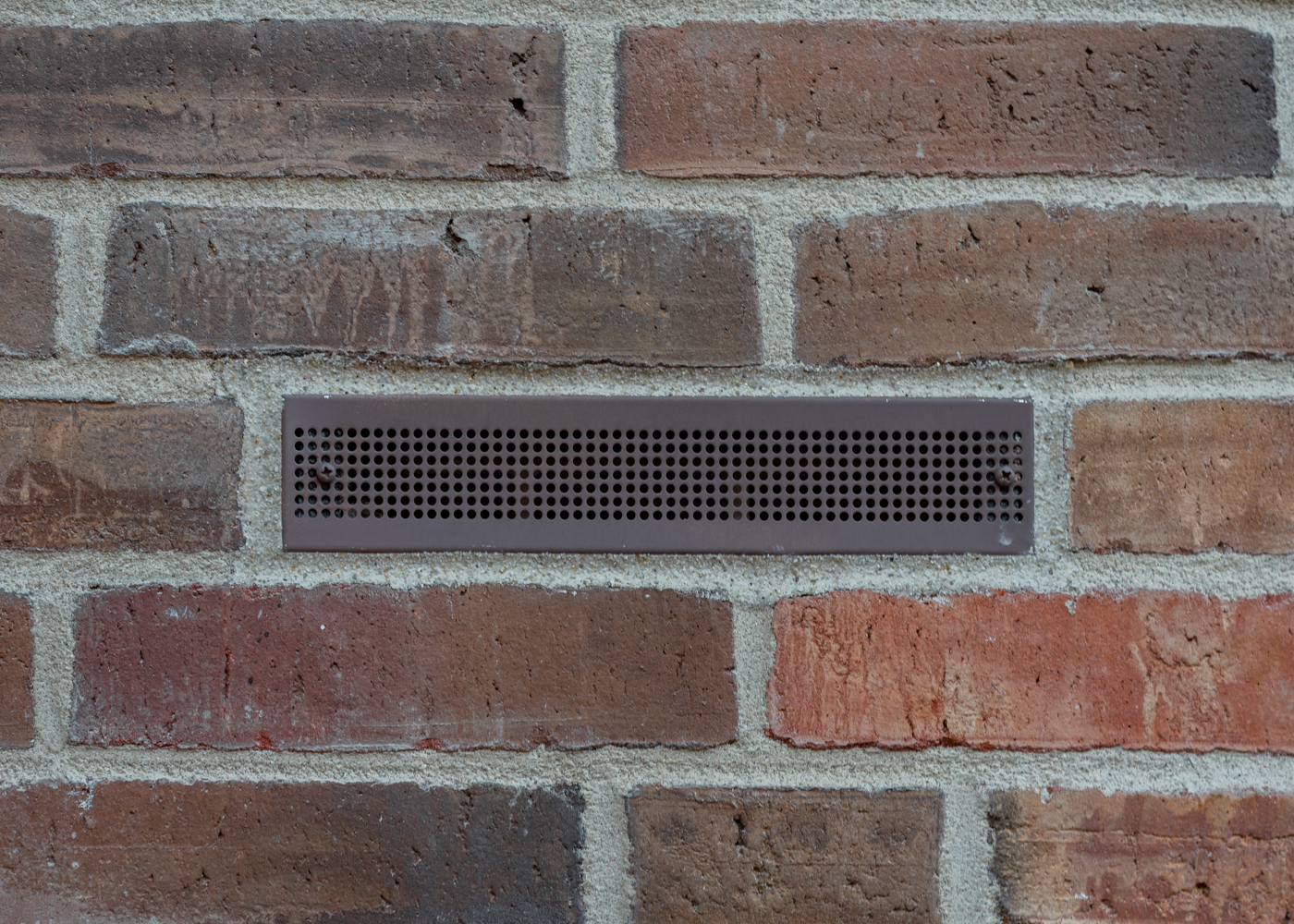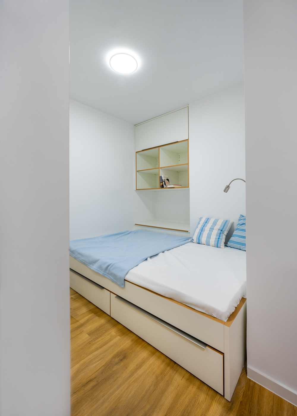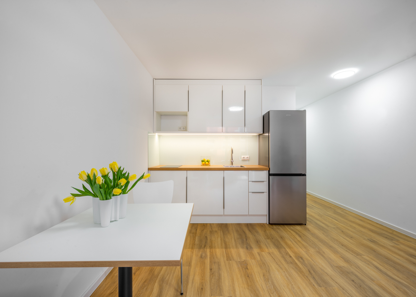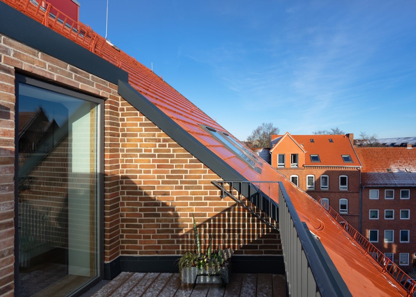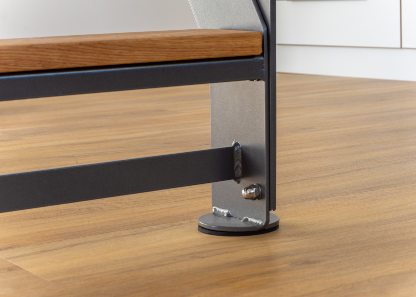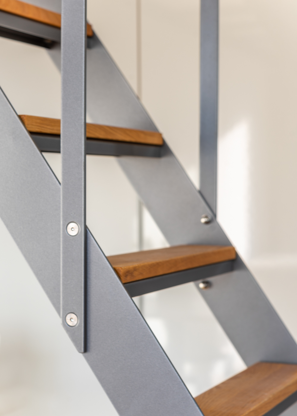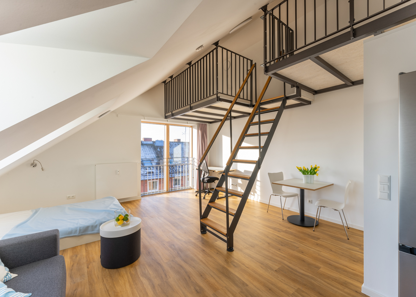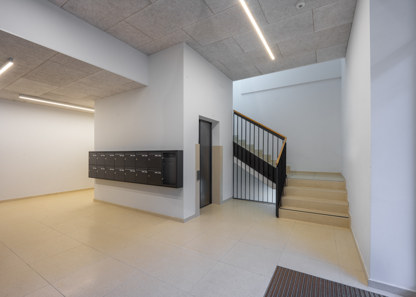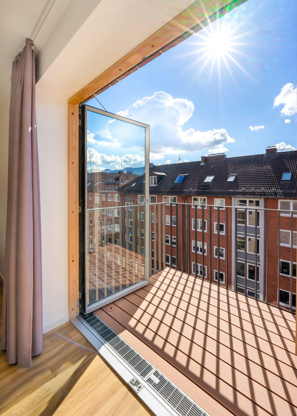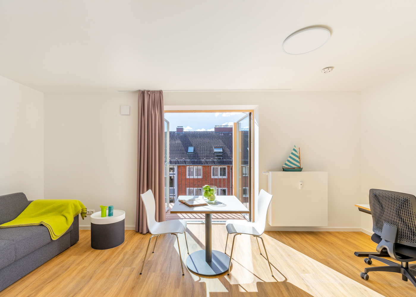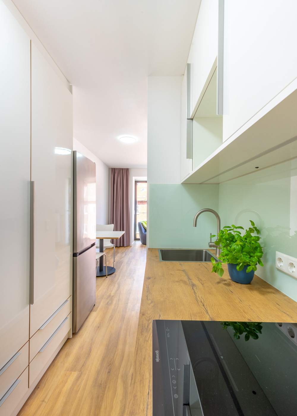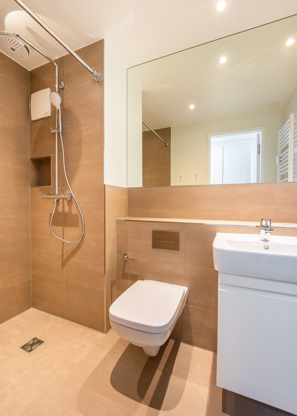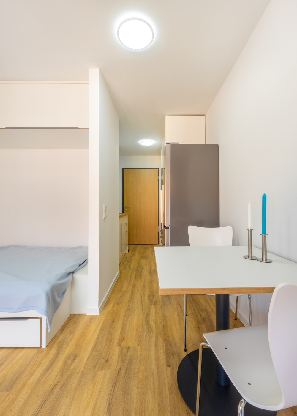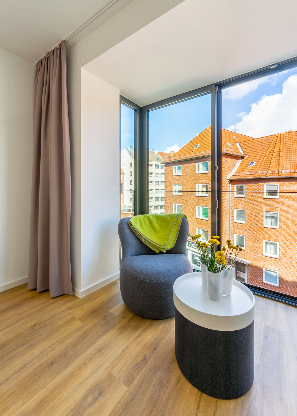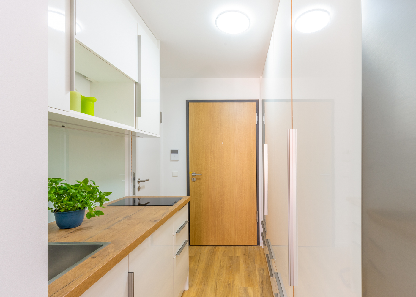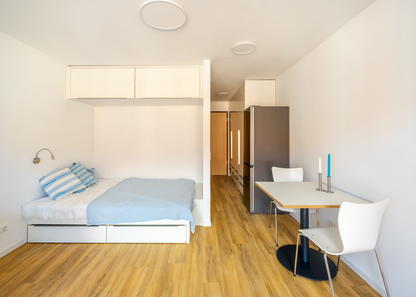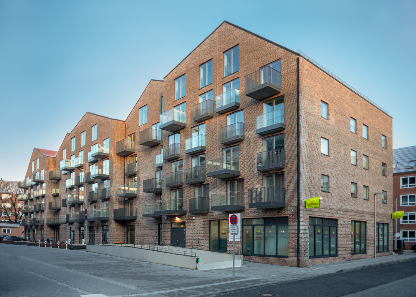Fünfgiebelhaus,
Kiel
Der Bau des Wohn- und Geschäftsgebäudes in der Waitzstraße zwischen Knooper Weg und Droysenstraße löst eine bisher undefinierte städtebauliche Situation. Die städtebauliche Lücke der Bebauung wird durch den Neubau und die Wiederherstellung der Baufluchten durch eine Baumreihe korrigiert. Vergleichbar mit einer ähnlichen Situation im Bereich der Reventlouschule wurde das Gebäude leicht von der Straßenflucht zurückversetzt platziert und bildet gemeinsam mit der Baumflucht eine Art Arkadensituation zur Straße hin, die sich zur Kreuzung hin öffnet und Belebung im Bereich der Gewerbefläche im Erdgeschoss bringt.
Projektdaten
Ort: Waitzstraße 75, 24105 KielBauherr: NGEG I Norddeutsche Grundstücksentwicklungsgesellschaft
Planung: 2018 – 2019
Bauzeit: 2020 -2023
Baukosten: k. A.
BGF: 7.350m2
Fotograf: rimpf Architektur & Generalplanung
Das Gebäudevolumen ist aus der Umgebung abgeleitet, ebenso die Ziegelfassaden. Wohnbauten der Nachkriegszeit, mit einfach gegliederten Fassaden wechseln sich hier ab mit Bauten der Gründerzeit. Die Gebäude stehen im Wesentlichen traufseitig am Blockrand. Der Blockrand wird durch eine neue und strukturierte Baumreihe weitergeführt. Zurückversetzt wurde nun die Ziegelfassade mit um 90° verdrehten Satteldächern, die spielerisch mit asymmetrisch verlaufenden Giebeln das Dachthema der Umgebung aufnehmen. Die klar gegliederte Fassade mit wenigen, scheinbar zufällig arrangierten Panoramakuben als Interpretation der traditionellen Vorbauten und Erker des Kieler Stadtbildes bildet den Wohnungsmix ab und ist nur im Erdgeschoss für die Gewerbenutzung aufgebrochen.
Fassade als Spiegel der Vielfalt
Die Südfassade verspringt an den Traufpunkten der fünf Giebel und macht die Baukörperstruktur auch in der Fassade deutlich. Durch die unterschiedlich großen Balkone und die versetzten Fenster entsteht ein Bild der Vielfalt und spiegelt die dahinterliegende Wohnnutzung von Menschen unterschiedlichen Alters und sozialer Herkunft wider.
Die Wohnungseingänge befinden sich an der Südseite. Hauseingänge sind räumlich großzügig und mit Paketstationen ausgestattet. Große Personenaufzüge ermöglichen den barrierefreien Zugang innerhalb des Gebäudes zwischen allen Geschossen. Die Straße zur südlichen Bebauung wird als Spielstraße ausgebildet und für den Durchgangsverkehr gesperrt. Die Begrünung und Sitzplätze im Außenbereich lassen nahezu jede Art der Nutzung und Kommunikation zu.
Gebäudestruktur mit
qualitätvollen Wohnungen
für jede Konstellation
Die Gebäudestruktur ermöglicht das gewählte Wohnungsgemenge mit dem Angebot von qualitätvollen Wohnungen zwischen 21m² und 89m² und bietet somit Möglichkeiten für nahezu jede Konstellation sozialen Zusammenlebens. Single-Studenten, Familien und Wohngemeinschaften, durchmischte Altersgruppen sowie Menschen mit Behinderungen stellen die breite Zielgruppe des Angebotes dar. Die Vielfalt der Stadt wird im Haus abgebildet.
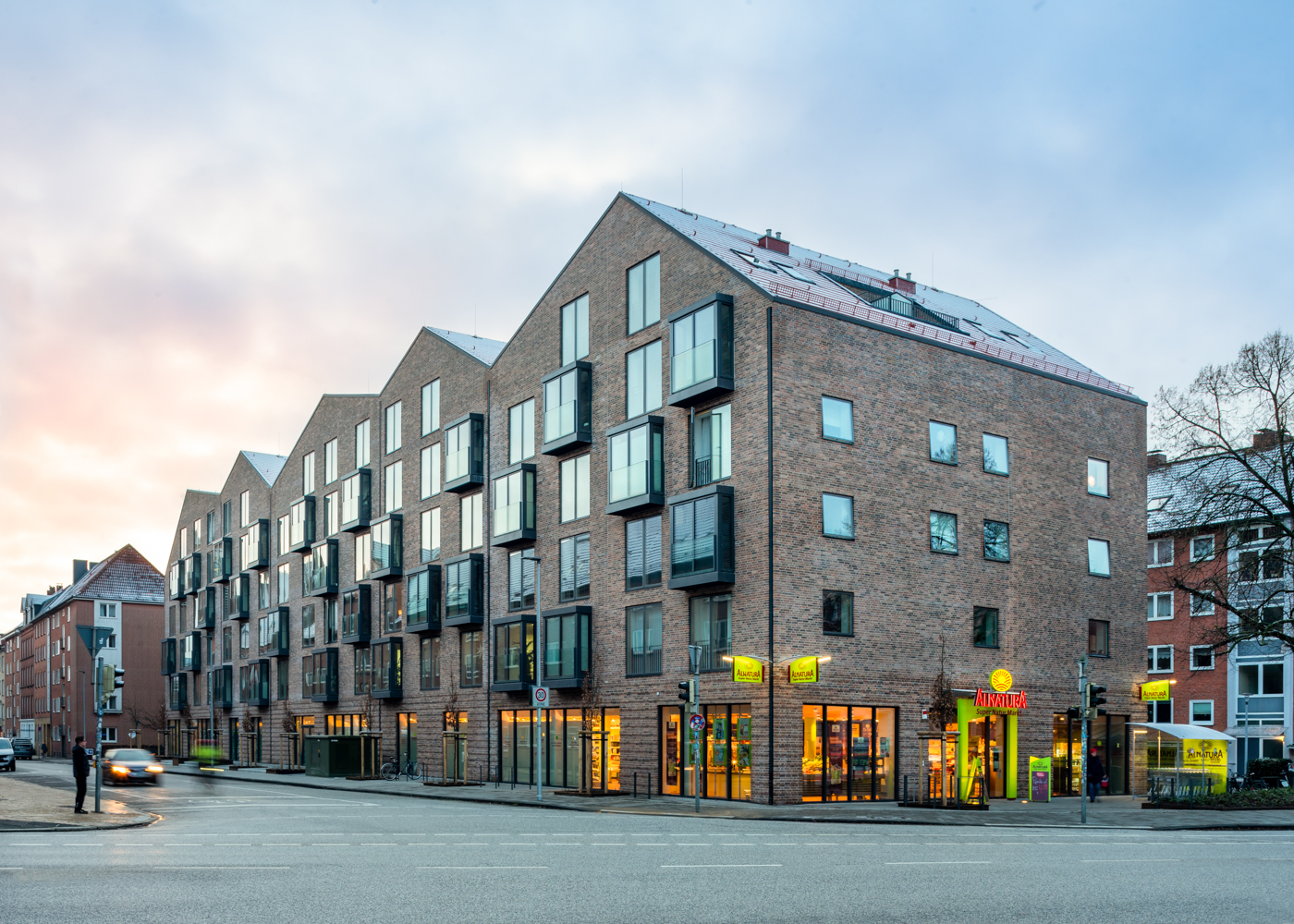
Durch den Bau der öffentlich zugänglichen Tiefgarage wurde eine wesentliche Anzahl der vorhandenen Parkplätze wiederhergestellt und verbessert durch die Bereitstellung von Elektro- Ladestationen und Carsharing- Fahrzeugen. Der innerstädtisch zentrale Standort durch den ÖPNV mit fünf Buslinien hervorragend vernetzt. Ein Mobilitätskonzept mit der Bereitstellung von Fahrrad-Stellplätzen in der Tiefgarage und im Außenbereich, der Bereitstellung von Leihfahrrädern und Leih- Lastenfahrrädern ist ein Beitrag zur CO2 Einsparung und ein Schritt zur autoreduzierten Innenstadt.

