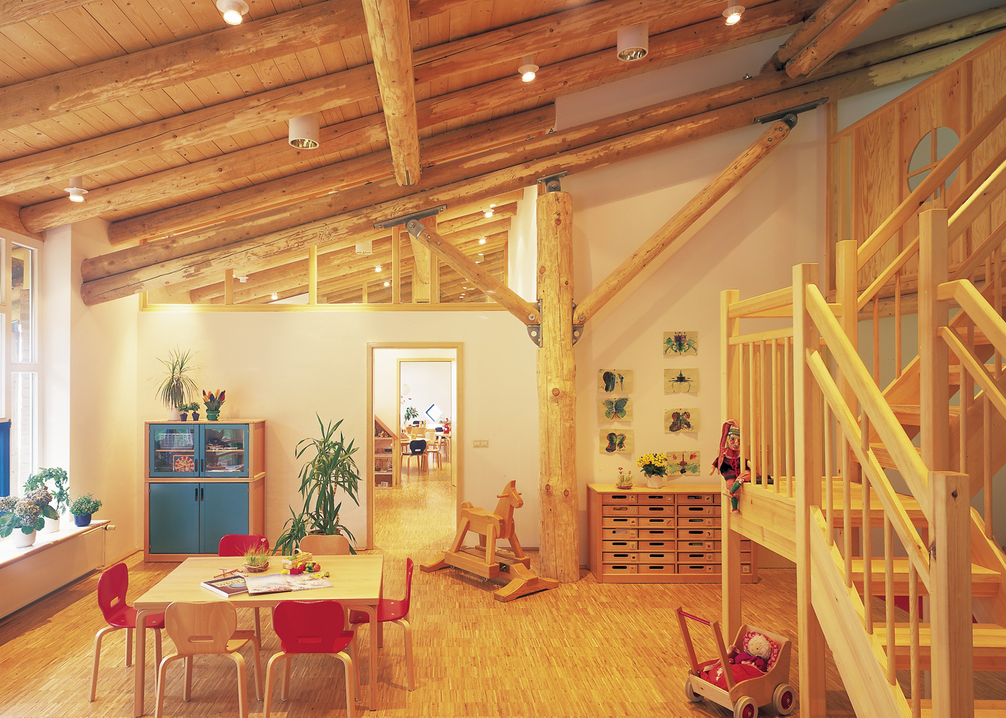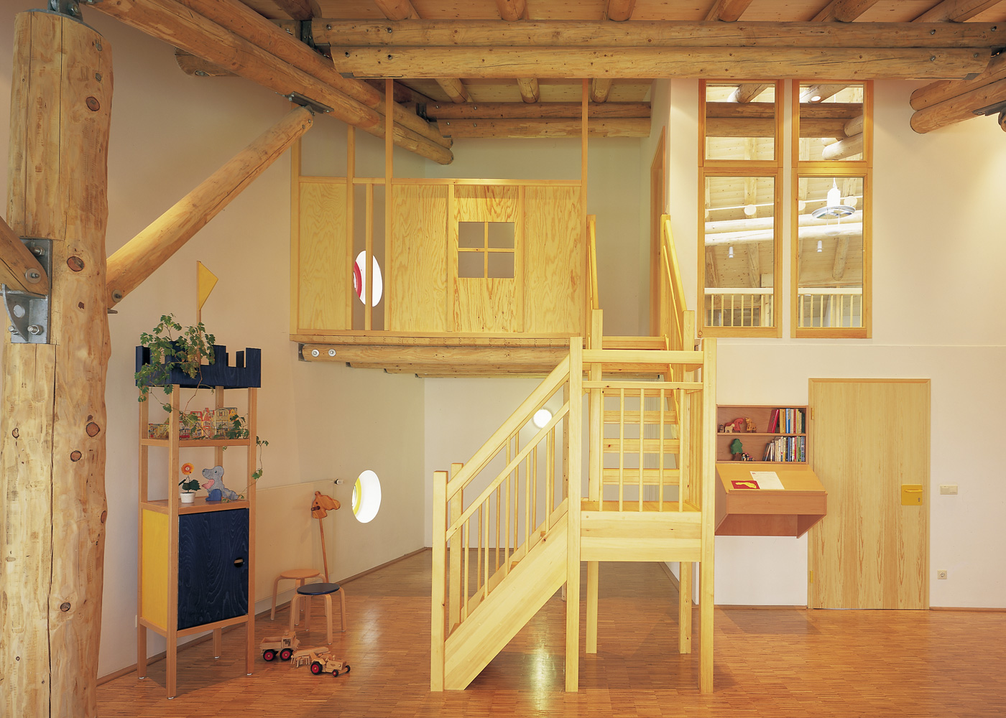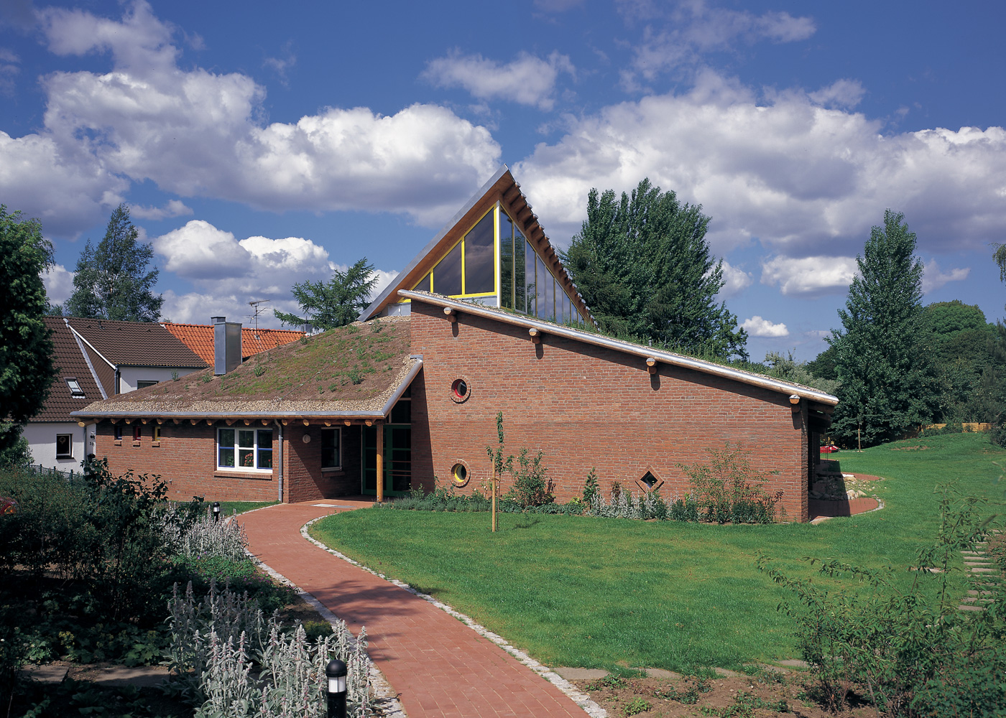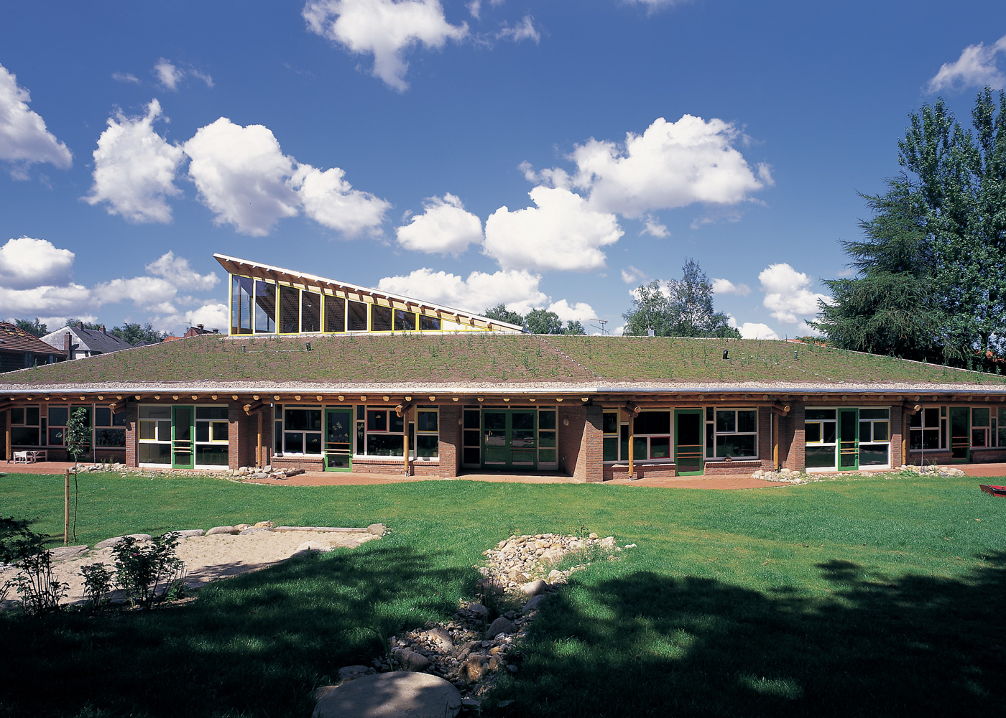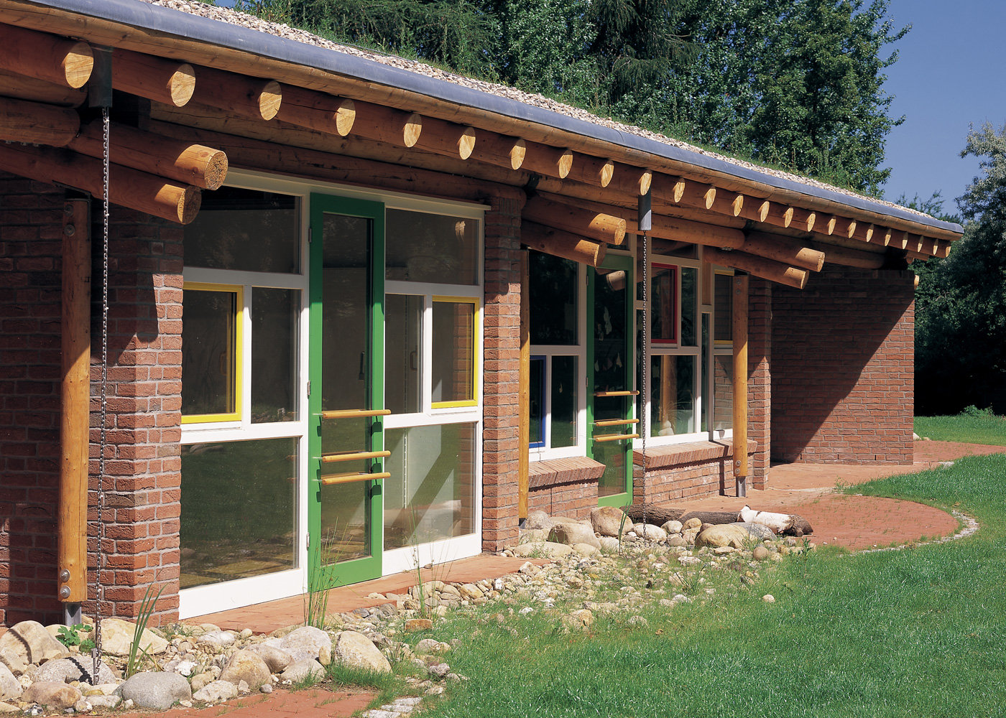Protestant Kindergarten in Borby, Eckernförde
In the 1990s an architectural competition took place, for the design and rebuilding of a protestant Kindergarten in Borby. The building hitherto used, was no longer suitable as far as its size and quality of building material were concerned.
For educational purposes, the building’s function was to assist young children to develop their own personalities. To this end, the design submitted was a perfect fulfilment of this criterium. The new design was an urban development in Borby, adjacent to the protestant parish hall.
For educational purposes, the building’s function was to assist young children to develop their own personalities. To this end, the design submitted was a perfect fulfilment of this criterium. The new design was an urban development in Borby, adjacent to the protestant parish hall.
Project data
Place: Borbyer Pastorenweg 1, 24340 EckernfördeBuilder: Kirchengemeinde Borby, Borbyer Pastorenweg 1, 24340 Eckernförde
Planning: 1996
Construction time: 1996
Costs: 1.100.000 €
Total Area: 440 m²
Photograph: Bernadette Grimmenstein
Personality development in a sheltered environment
The basic idea behind this design was to create a buffer between “outside”, the cold hard adult world, incorporating hectic, traffic and cars – and “inside” the warm, soft world of children, incorporating peace, security and games.
The south-facing rooms have small galleries and terraces, with connecting play areas outside. Thus small groups are formed, where children may venture outside and discover the different areas of the large outside playground. Niches and connecting areas have been developed, which enable the children to become creative, skillful and to work in teams.
The central area of this 440m² Kindergarten is a triangular-shaped hall, with pitch roof lighting. When opened up to a further multi-purpose room, the area may be used for children’s play, also for bazaars, festivals and similar public functions.
The south-facing rooms have small galleries and terraces, with connecting play areas outside. Thus small groups are formed, where children may venture outside and discover the different areas of the large outside playground. Niches and connecting areas have been developed, which enable the children to become creative, skillful and to work in teams.
The central area of this 440m² Kindergarten is a triangular-shaped hall, with pitch roof lighting. When opened up to a further multi-purpose room, the area may be used for children’s play, also for bazaars, festivals and similar public functions.
Natural and ecological materials
Emphasis was placed on the use of natural and ecological building materials.The Kindergarten was constructed almost completely of natural resources, such as wood, faced with the red brown coloured brickwork, typical for the region. The ingenious roof construction was of natural, stripped massive wooden logs, visible from below.
The appearance of the building is such that it seems to be part of the natural environment. The children therefore experience the haptics and warmth of the wood and are one to one with the natural resources used. The grass roofs give the finishing touch to the overall construction.
The appearance of the building is such that it seems to be part of the natural environment. The children therefore experience the haptics and warmth of the wood and are one to one with the natural resources used. The grass roofs give the finishing touch to the overall construction.
