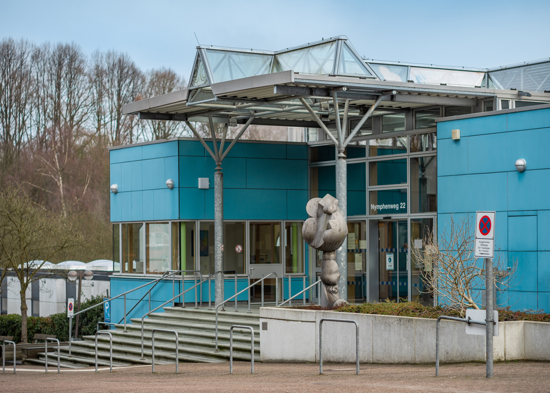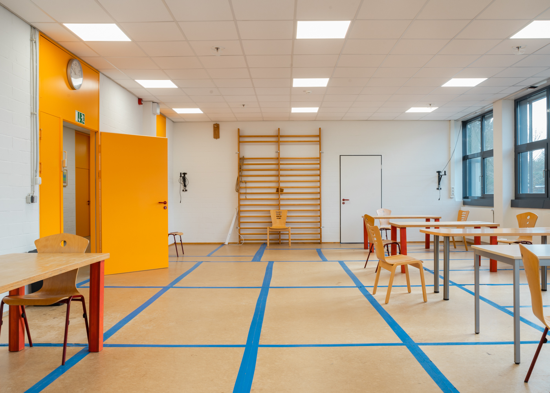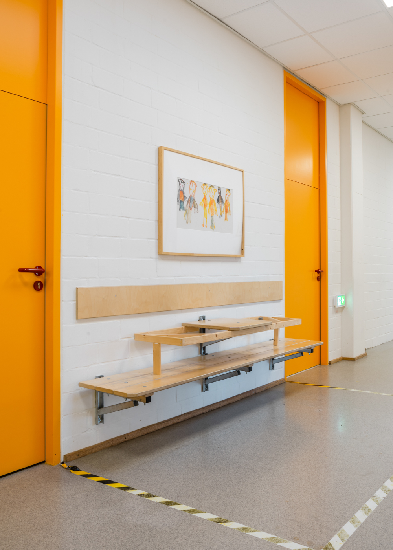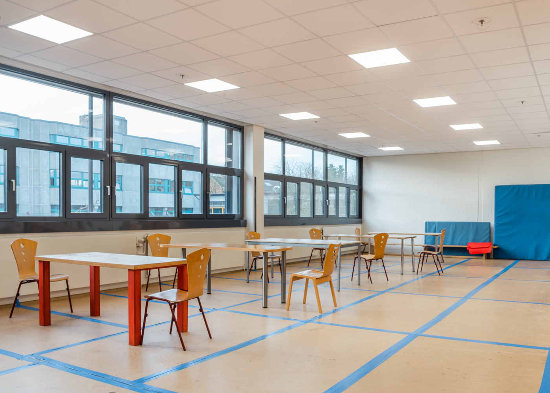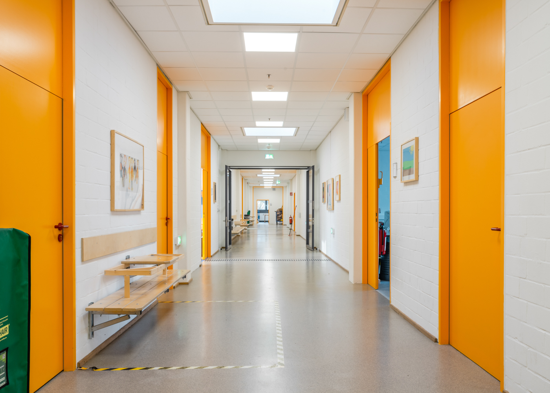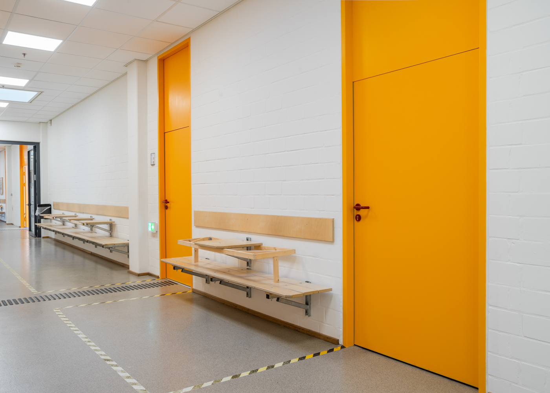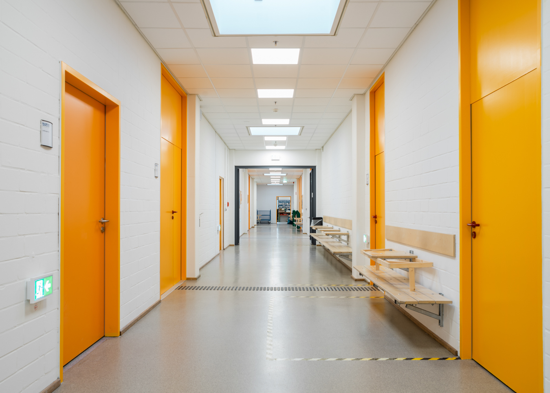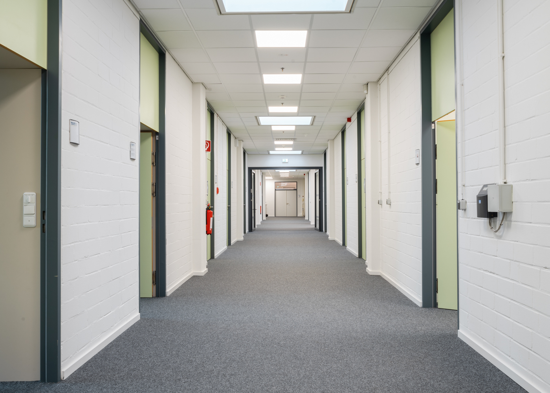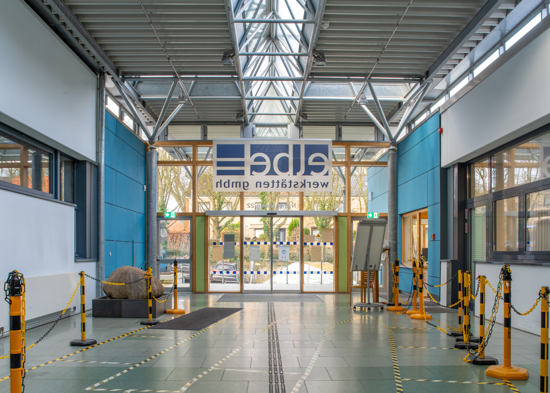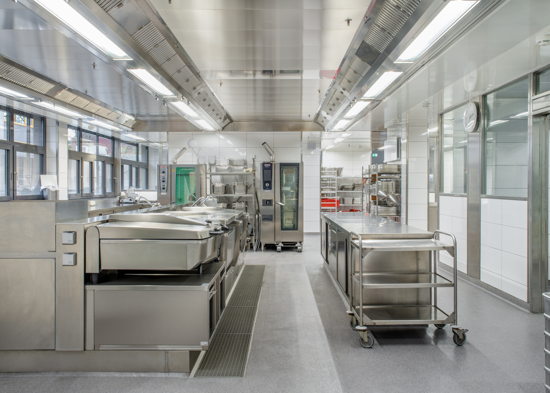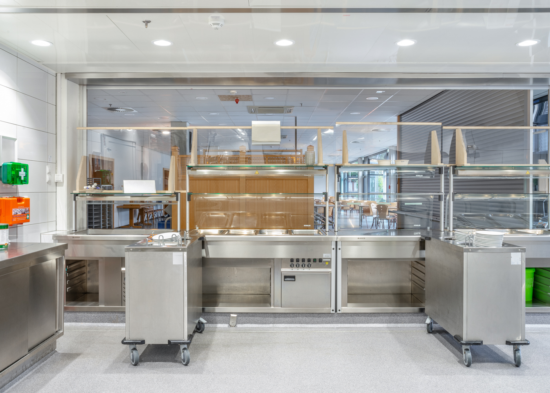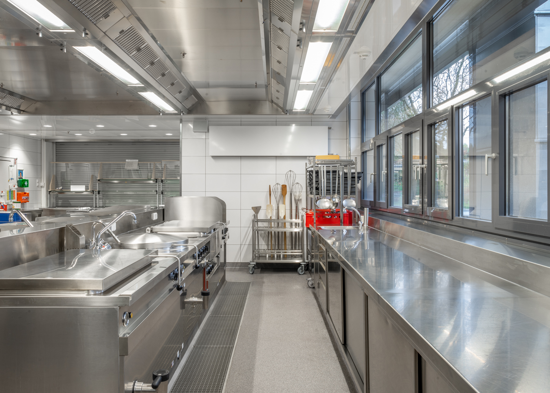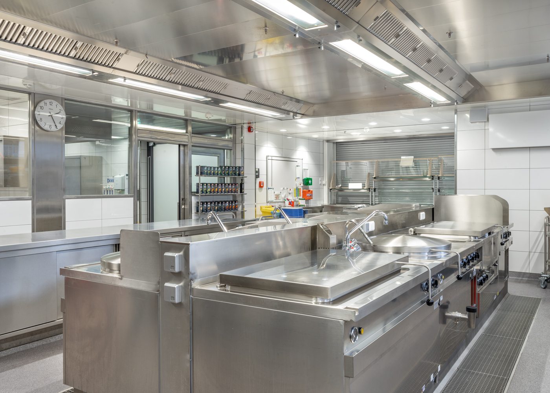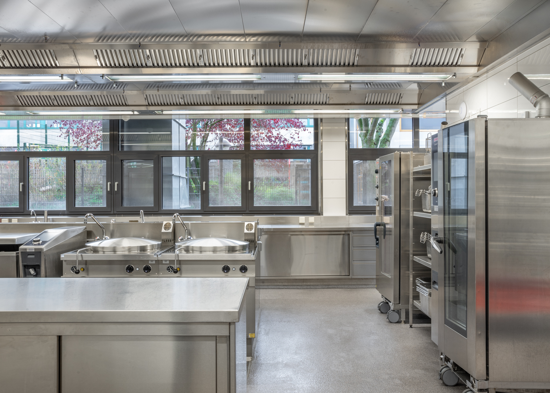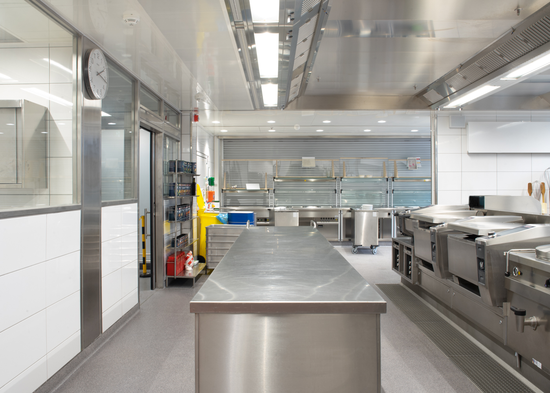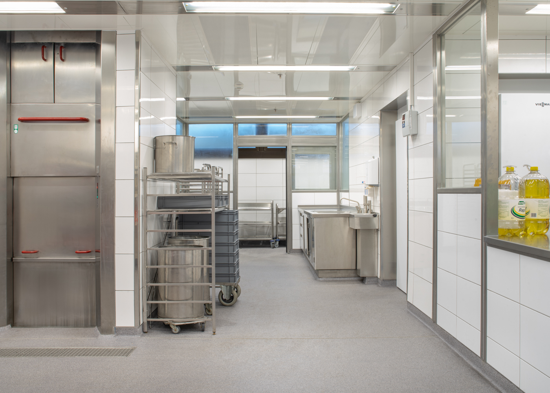Elbe-Werkstätten, Hamburg
Projektdaten
Ort: Nymphenweg 22, 21077 HamburgBauherr: Elbe-Werkstätten GmbH
Planung: 2018 – 2021
Bauzeit: 2019 – 2021
Baukosten: 8.066.000 €
BGF: 8.840 m²
Fotograf: rimpf Architektur & Generalplanung
Größter Standort der Elbe-Werkstätten in Hamburg
Das dreigeschossige Gebäude ist einseitig terrassiert aufgebaut und folgt dem ansteigenden Geländeverlauf.
In Ebene 1 befinden sich Werkstätten und Lager, die über LKW-Laderampen den Waren-Lieferverkehr möglich machen. Auf Ebene 2 befindet sich der Haupteingang, der durch das ansteigende Gelände ebenerdig erreicht wird. Hier sind im Wesentlichen Verwaltungsräume, der EDV-Dienstleistungsbereich, Schulungsräume und die Großküche mit einem Speiserestaurant verortet. Auf Ebene 3 befinden sich Werkstätten für Holzbearbeitung, eine Näherei sowie diverse Produktions- und Verpackungsabteilungen.
Mängel im baulichen und technischen Brandschutz
Innovative Hochdruck- Wassernebel- Löschanlage
In insgesamt acht Bauabschnitten wurde das gesamte Gebäude innerhalb von 24 Monaten abschnittsweise saniert und umgebaut. Außerdem wurden die Dächer mit nicht brennbaren Dämmungen erneuert sowie einzelne Fassaden saniert. In einem neunten Abschnitt wurde die Großküche vollständig baulich und in der Ausstattung mit einer Lüftungsdecke sowie neuer Lüftungszentrale erneuert. Die Maßnahme wurden im Kosten- und Terminrahmen ausgeführt.

