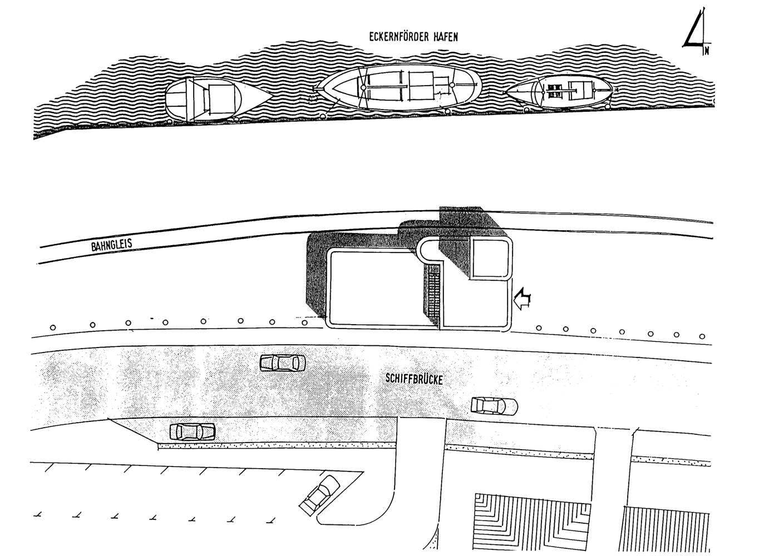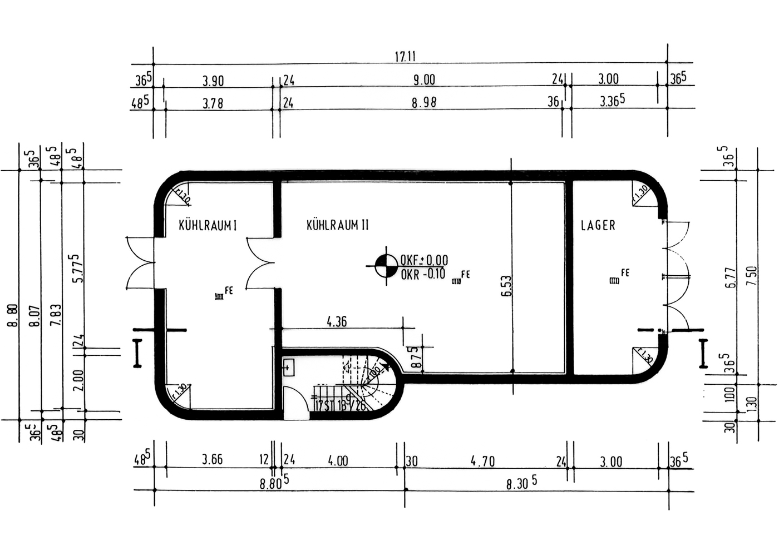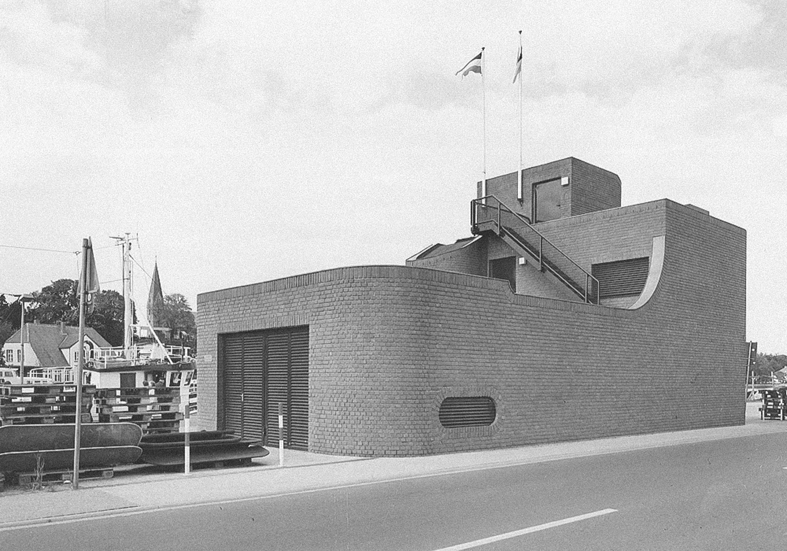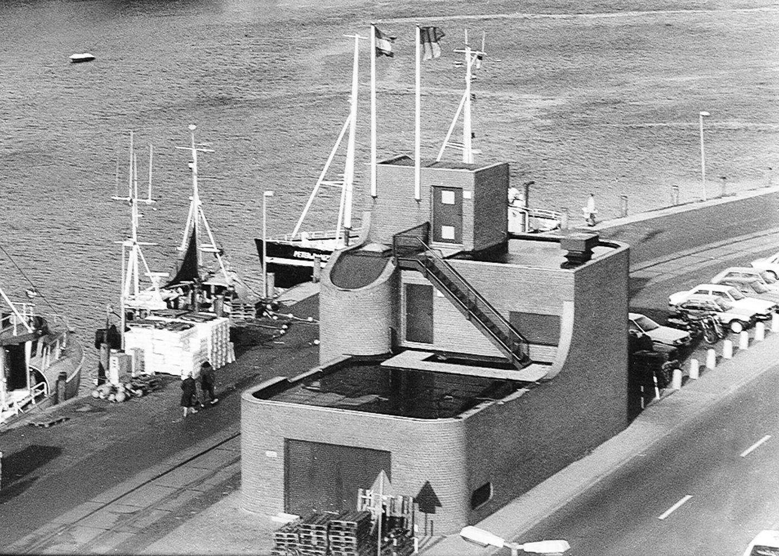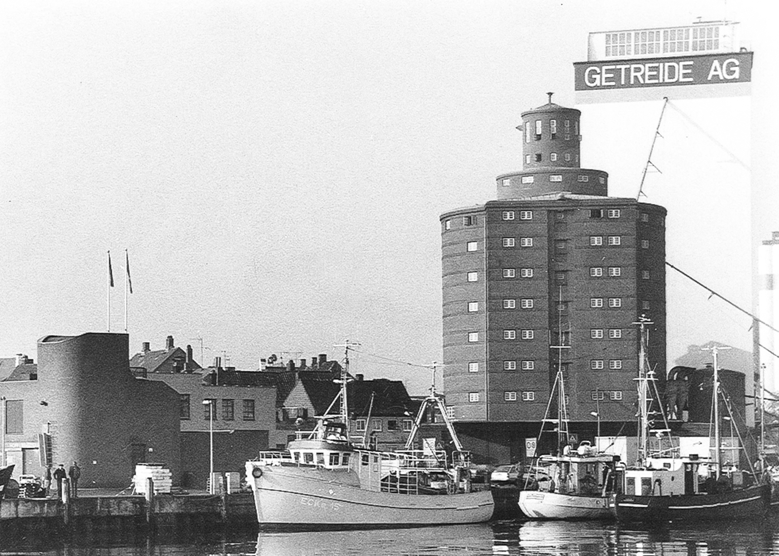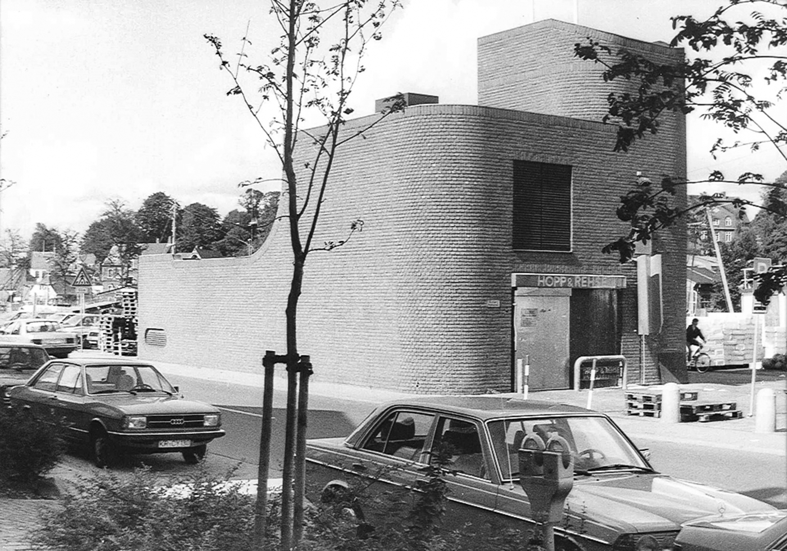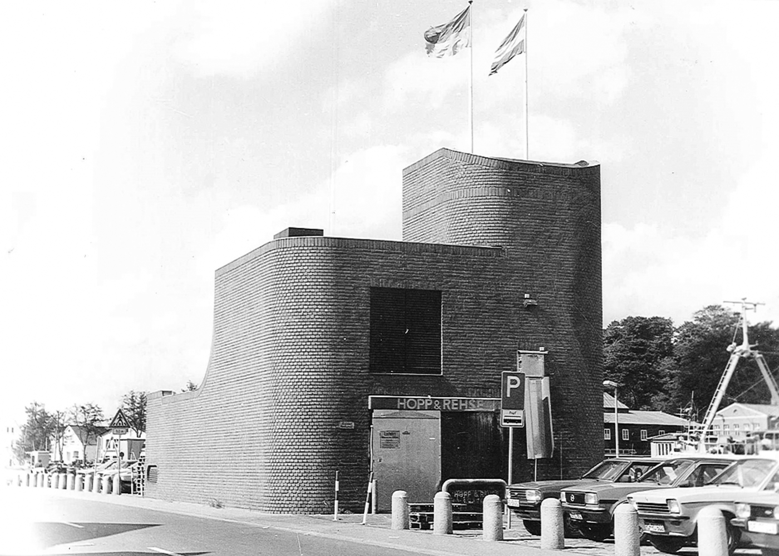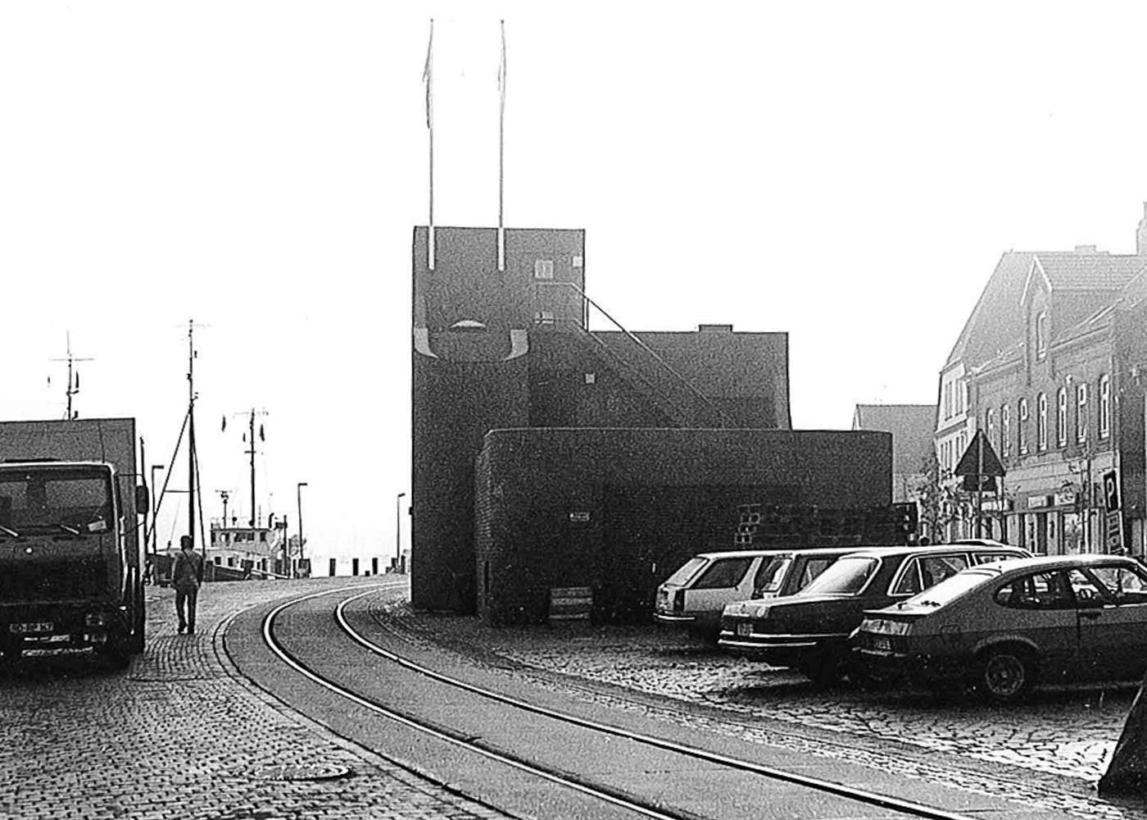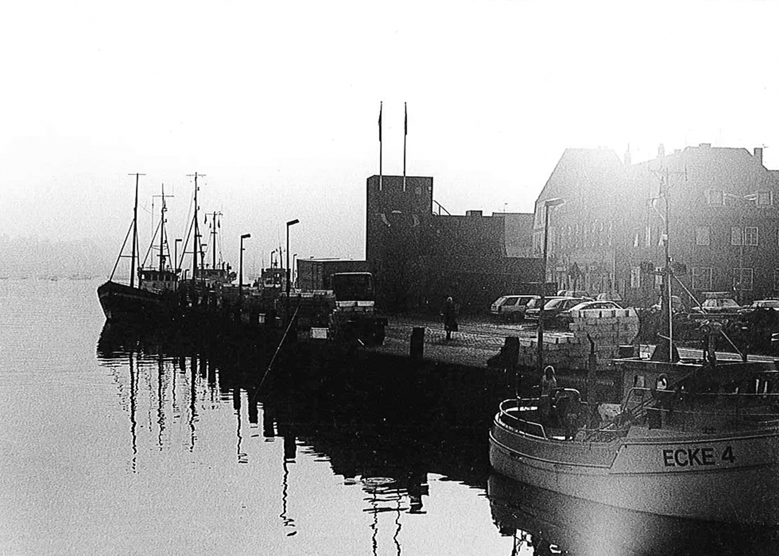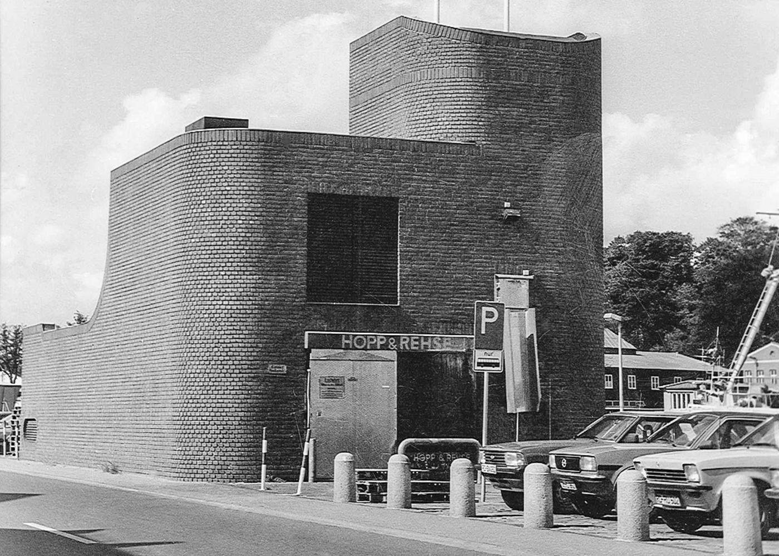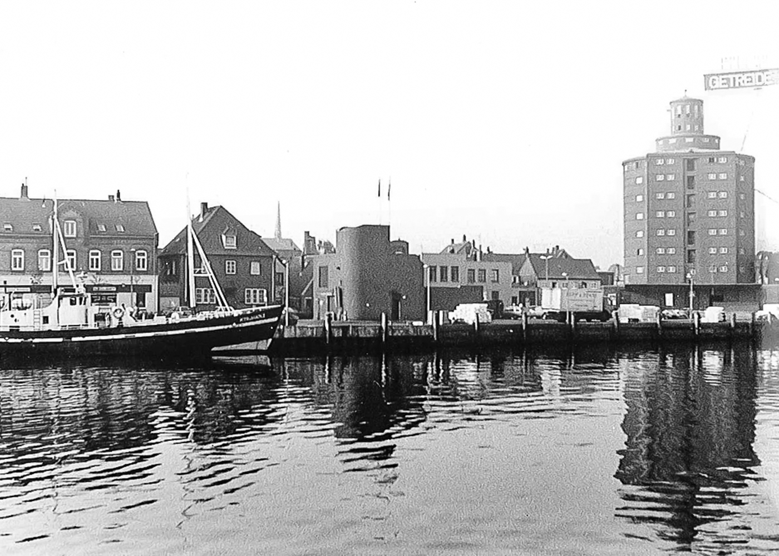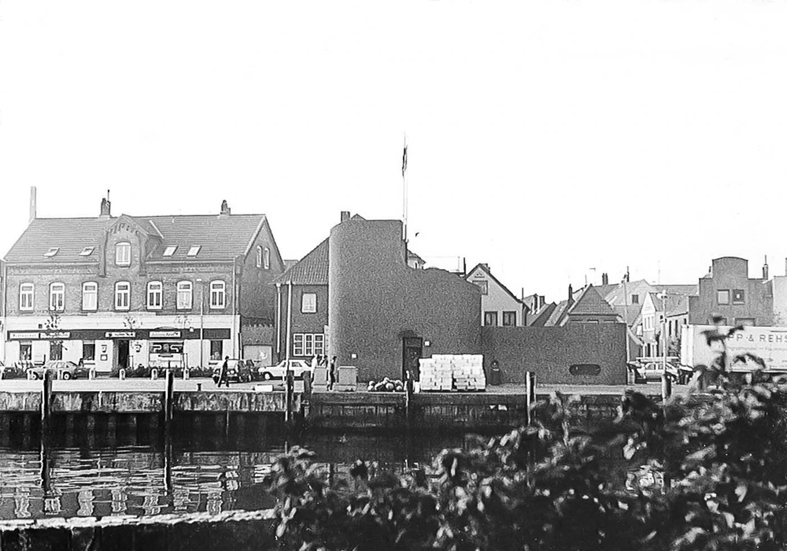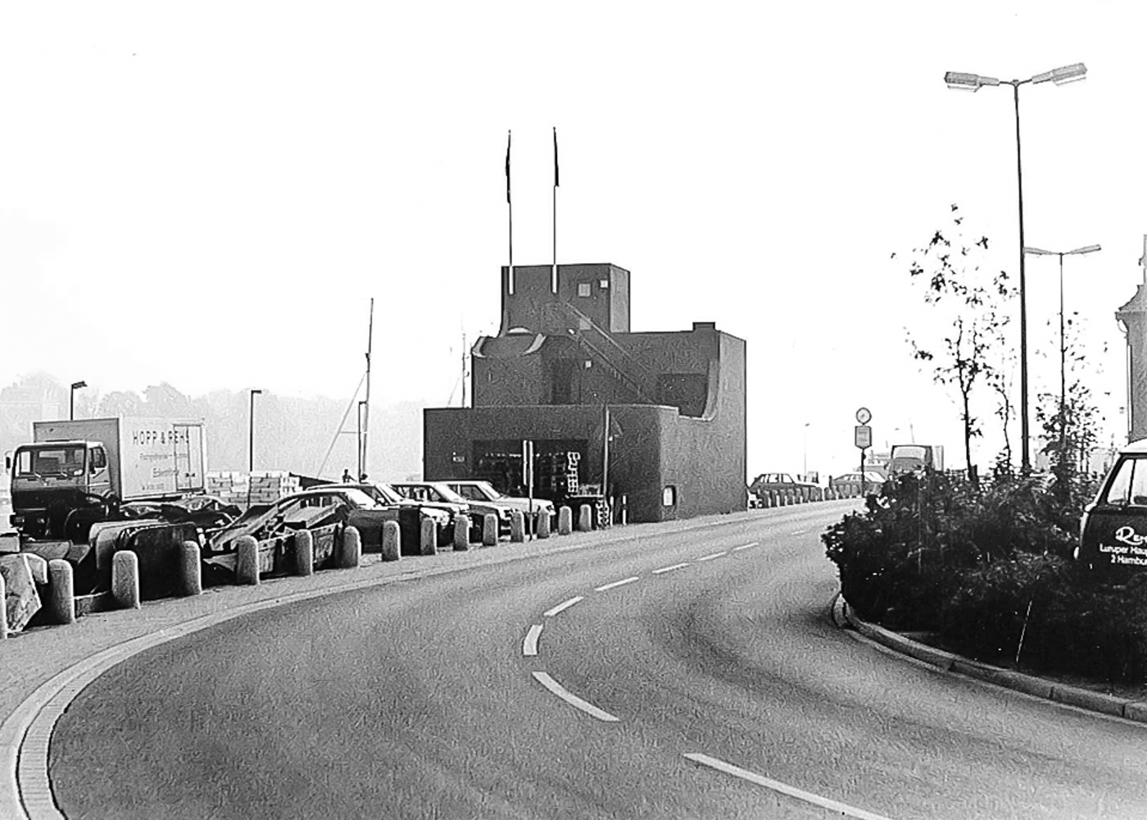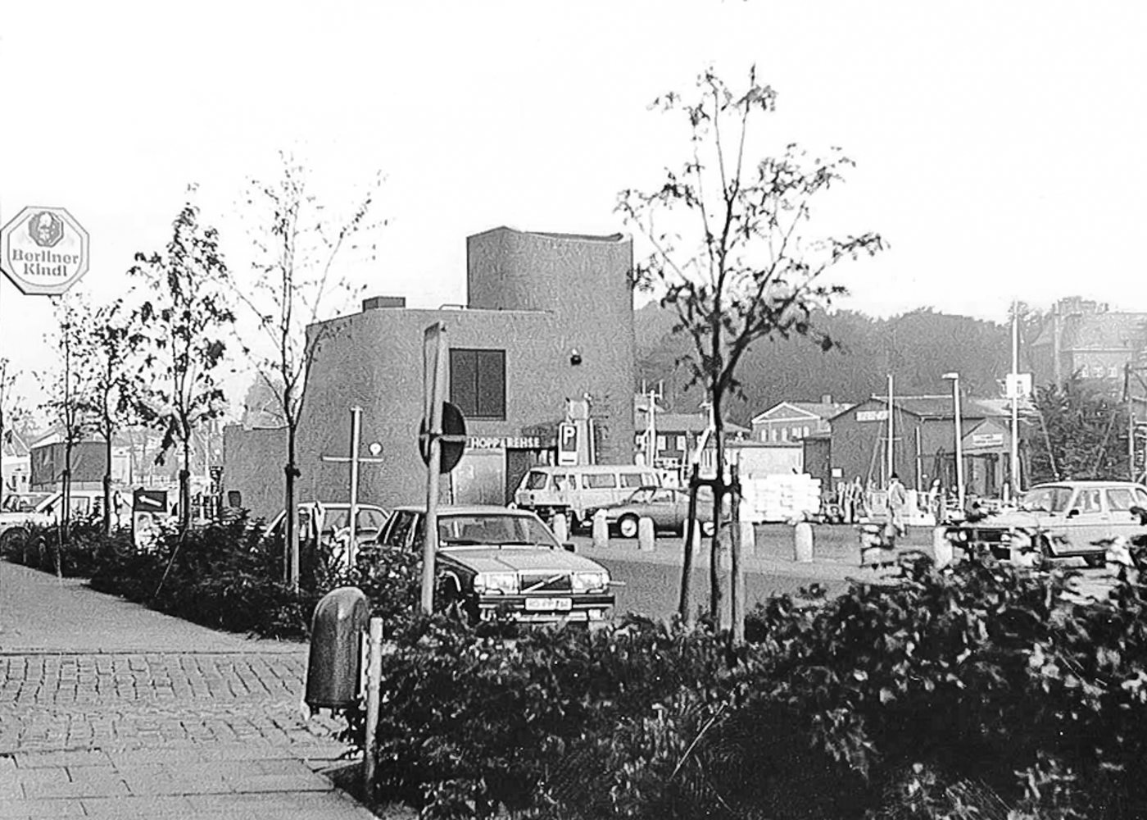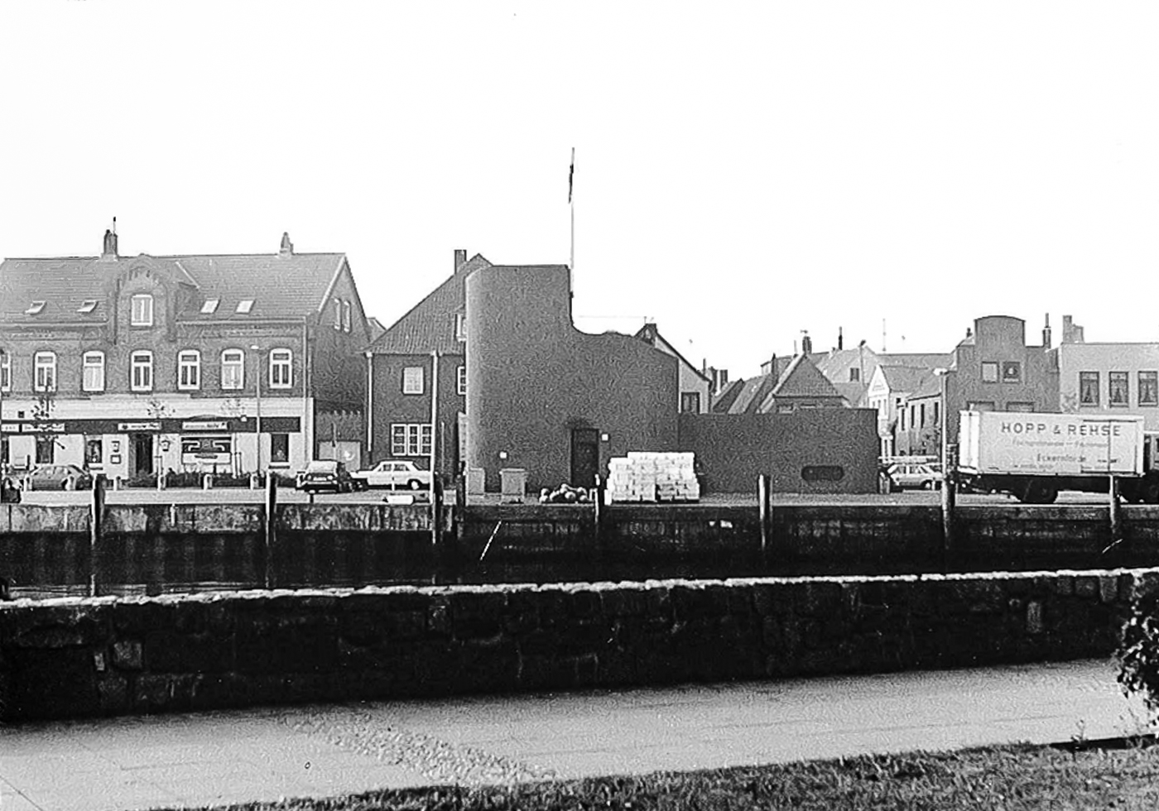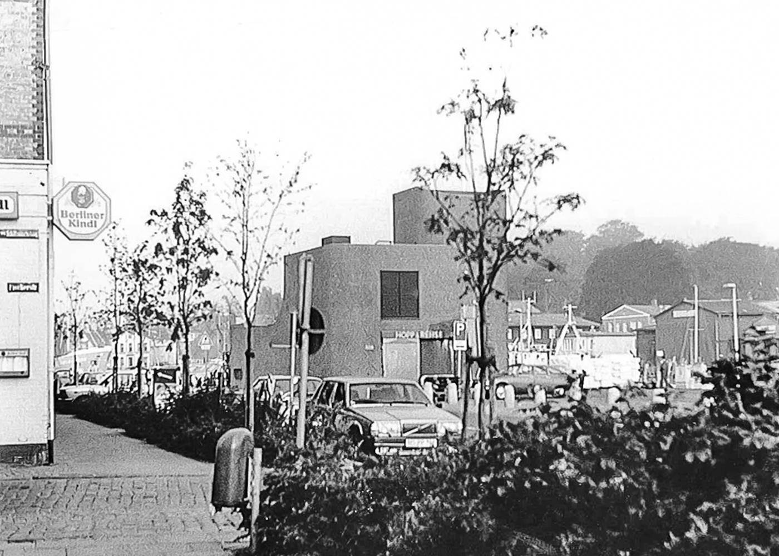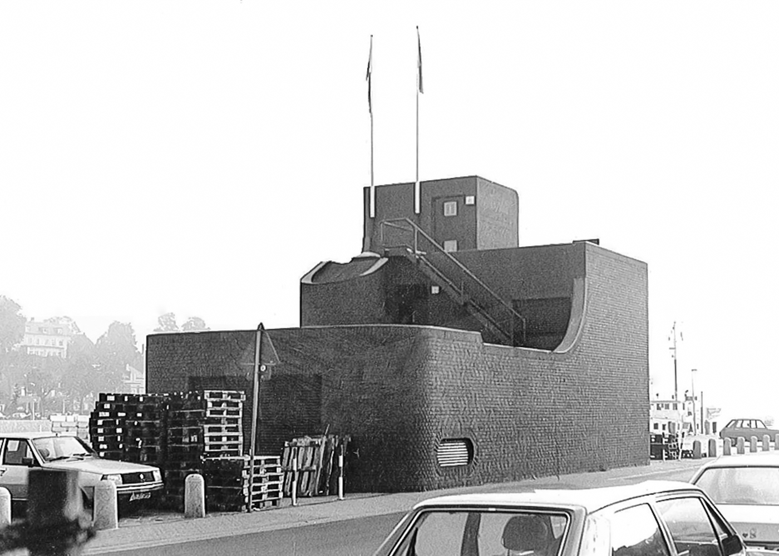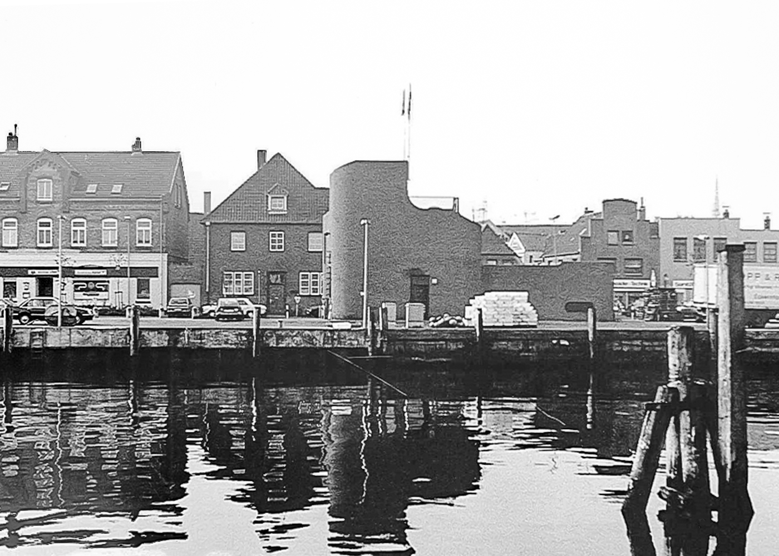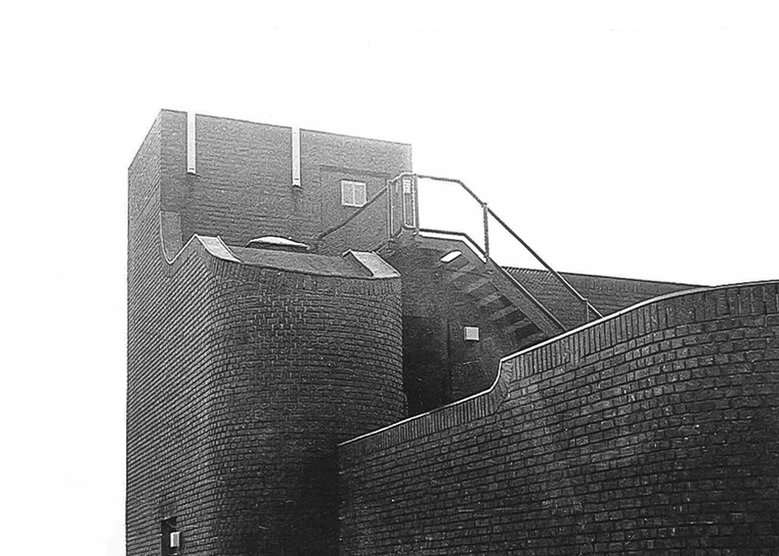Das Eishaus,
Eckernförde
Duzende Fischer lagen mit ihren Booten noch gegen Ende der 1970er Jahren im Eckernförder Hafen und waren auf eine temporäre Möglichkeit der Zwischenlagerung und des Kühlens ihrer Fänge angewiesen. Der Gesellschafter des Fischgroßhandels Hopp & Rehse, Klaus Jung beauftragte unser Architekturbüro in Eckernförde mit der Planung und dem Bau eines Eishauses in exklusiver Lage am Eckernförder Hafen.
Projektdaten
Ort: Schiffbrücke, 24340 EckernfördeBauherr: Hopp & Rehse, Klaus Jung
Planung: 1979
Bauzeit: 1980
Baukosten: 350.000 DM
Nutzfläche: 161 m²
Das Eishaus als funktionaler
Gewerbebau für den Fischhandel
Form und Architektur
Industriegebäude werden in der Regel nach wirtschaftlichen und funktionalen Vorgaben oftmals ohne Beteiligung von ArchitektInnen gebaut. Die funktionalen Bedingungen wie hier- ohne Fensteröffnungen- mit einigen Zuluftgittern, einer Eisrutsche und einem Zugangstor- bestimmen die Gestalt des Gebäudes, das oftmals ohne Architekten lediglich unter Zuhilfenahme von Ingenieurinnen und TechnikerInnen zur Prozessoptimierung gebaut wird. Unser Bauherr in Eckernförde hat den Wert der Beteiligung von Architekten am Industriebau erkannt und unser Eckernförder Büro mit dem Bau und der Koordination der Beteiligten beauftragt.
Der Anspruch und gleichsam die Herausforderung für unser Eckernförder Architekturbüro bestand darin, das Funktionsgebäude auf dem Hafengelände so zu formen, dass die funktionalen Prozesse optimiert sind und wirtschaftlichen Anforderungen erfüllt werden. Gleichsam sollte es Teil der Vielfalt der kleinen Fischerstadt werden und eine Form haben, bei der die Nutzung entsprechend ablesbar ist. Die solitäre Lage am Hafenkai und die Korrespondenz zum historischen Rundspeichergebäude waren die Randbedingungen für den Entwurfsprozess. Die sinnfälligste Lösung war hier die allseitige skulpturale Ausformung als Monolith, der eigenständig und mit fünf Ansichten auf dem Hafenvorfeld steht, aber durch seine Proportionen und Materialität- dem rotbraunen Ziegel- mit seiner Umgebung korrespondiert.
