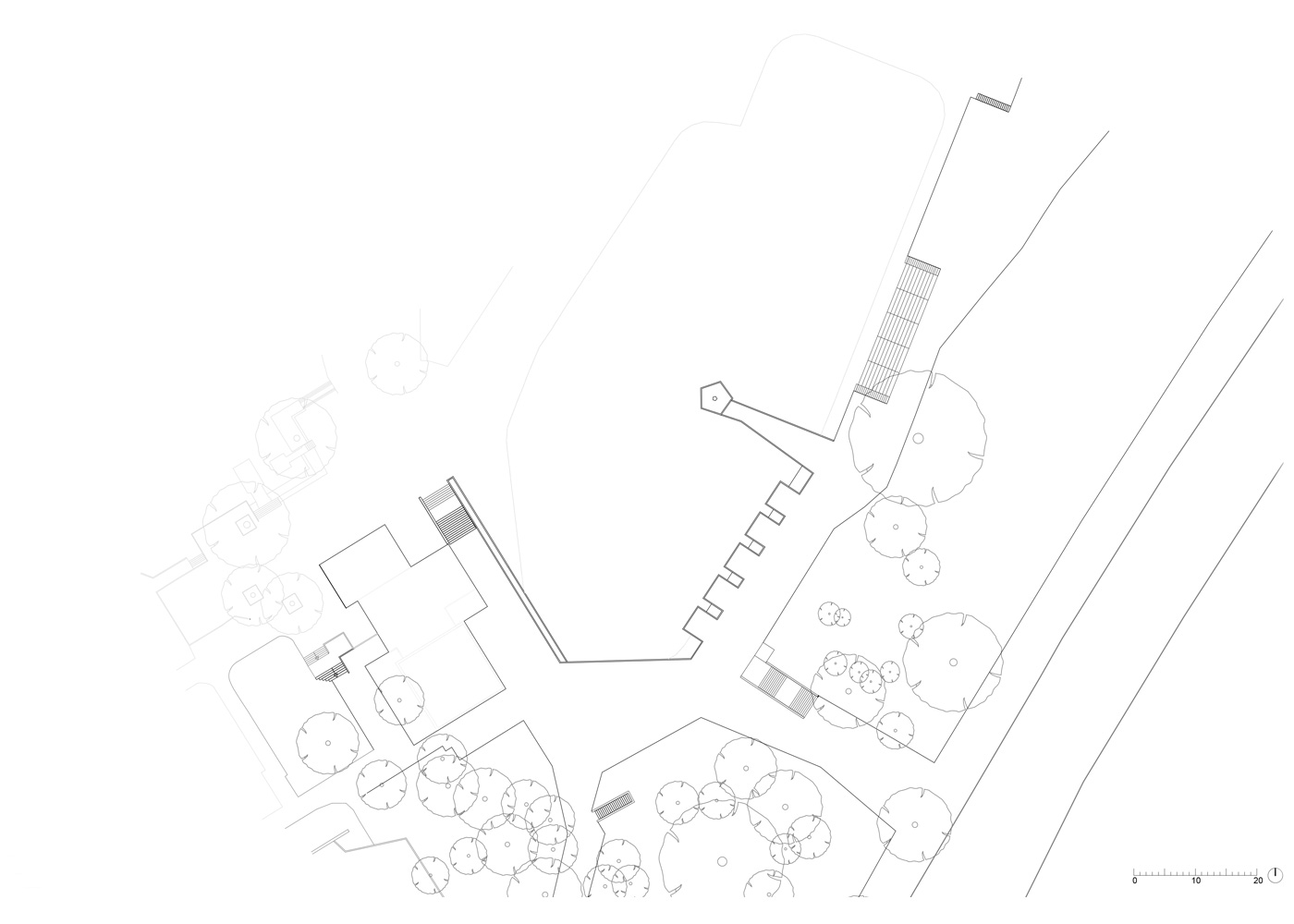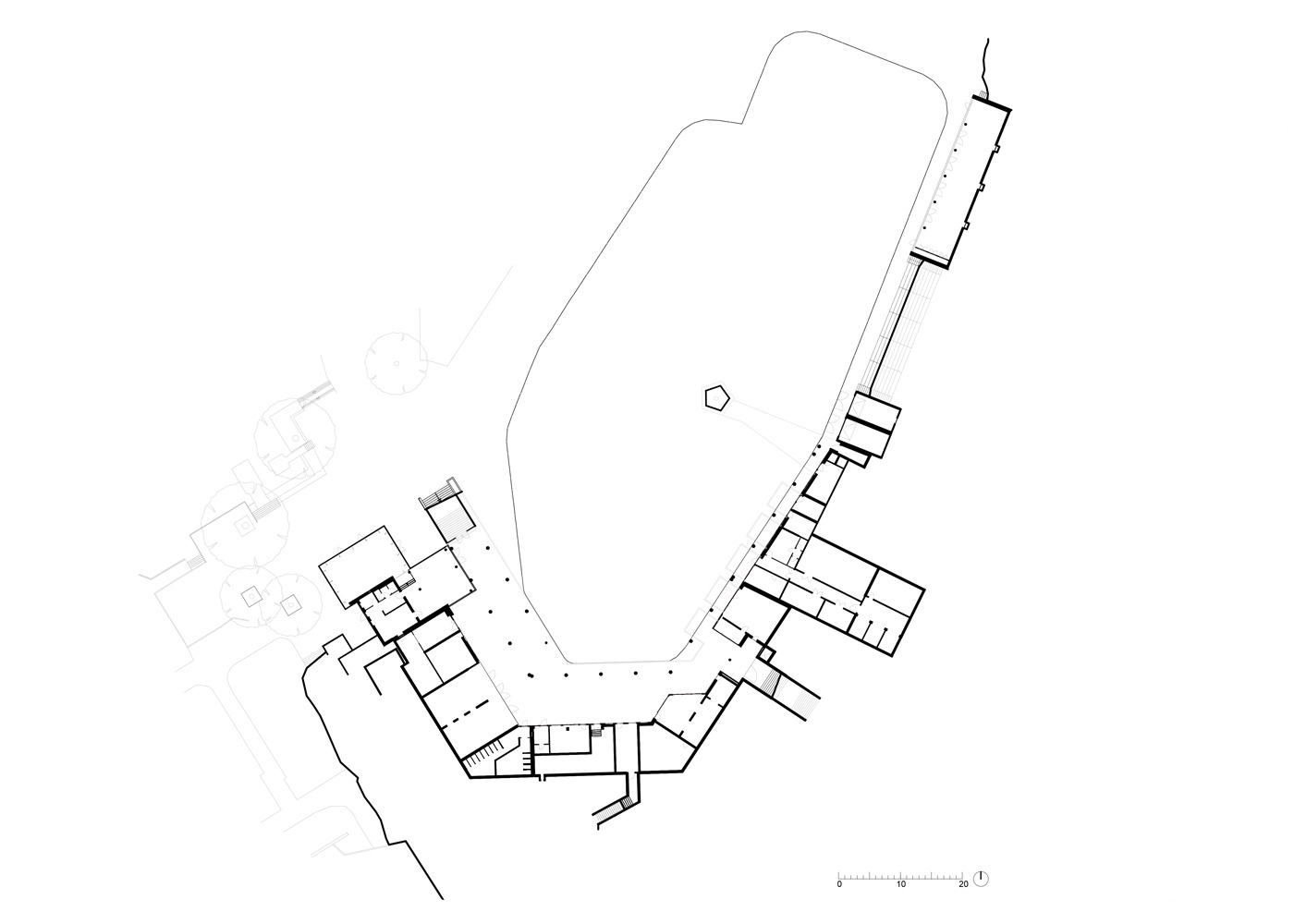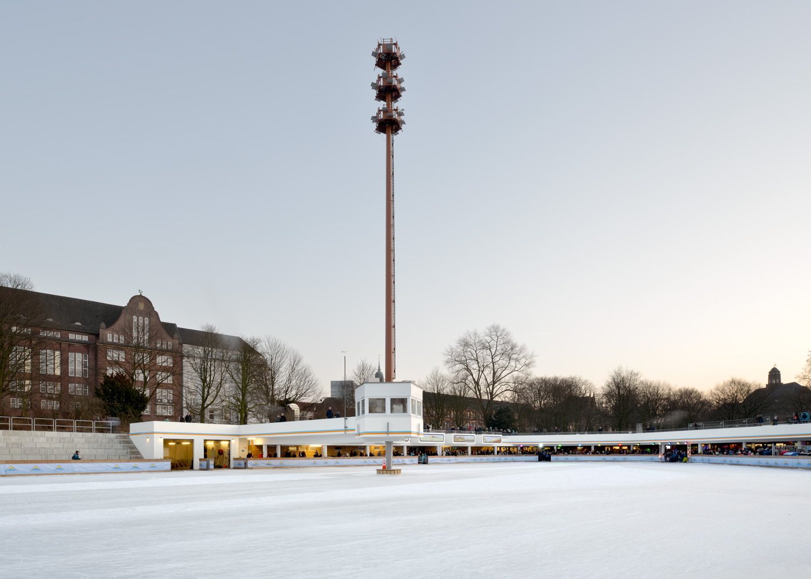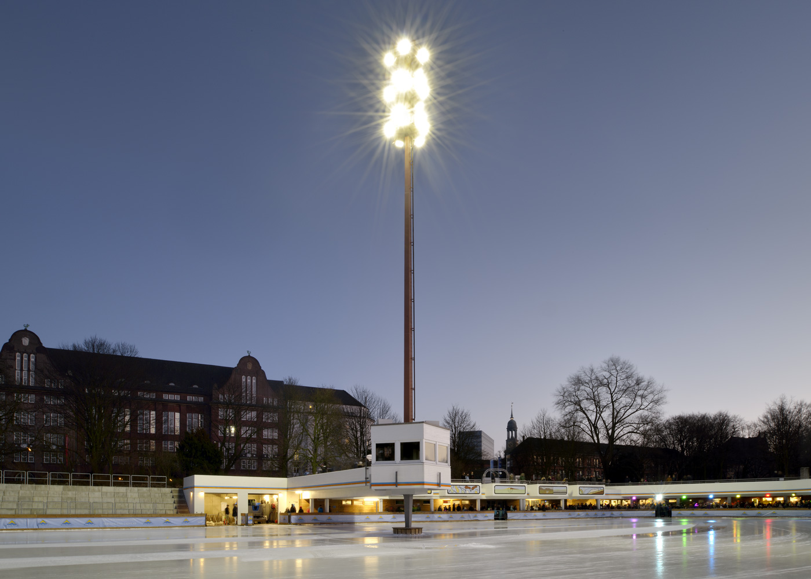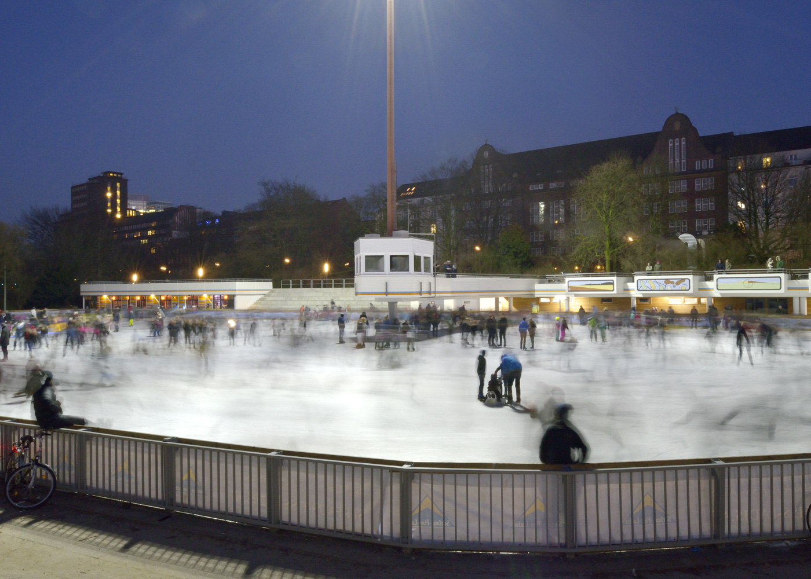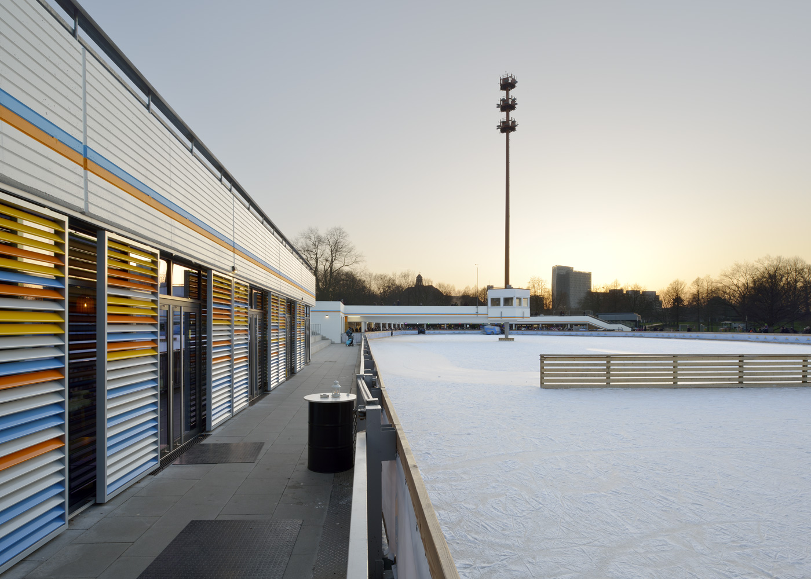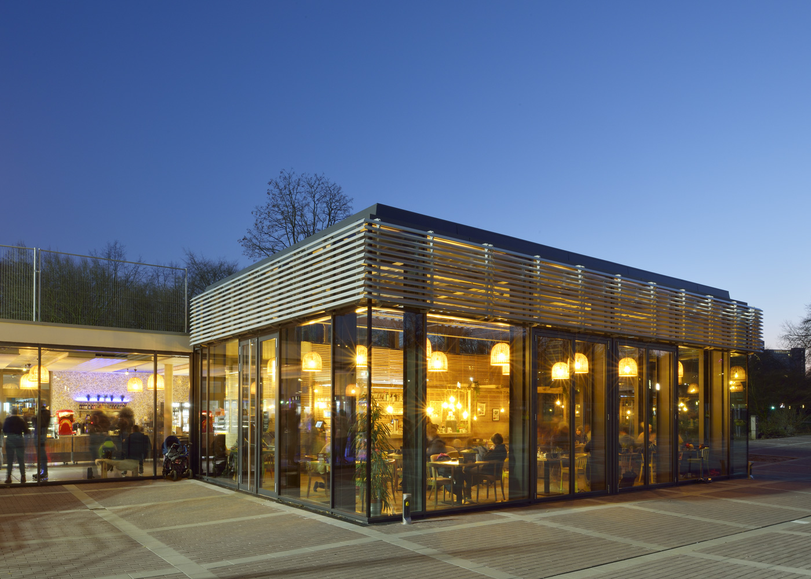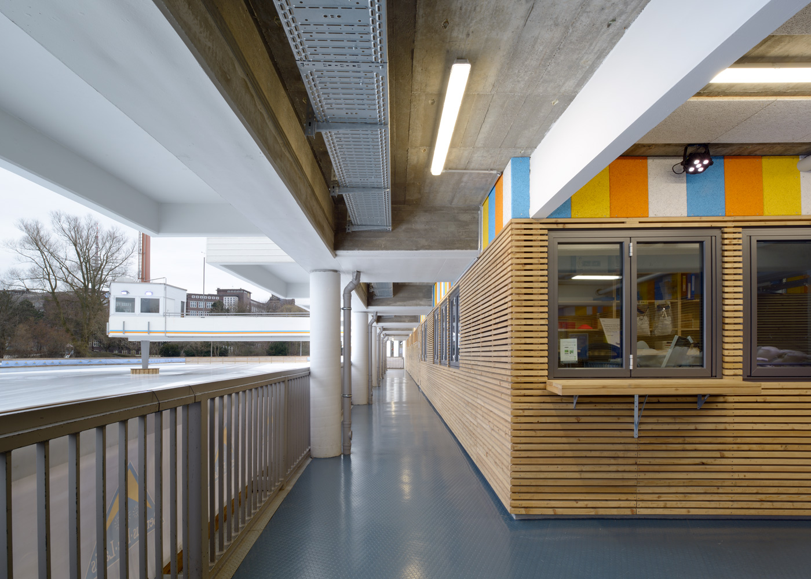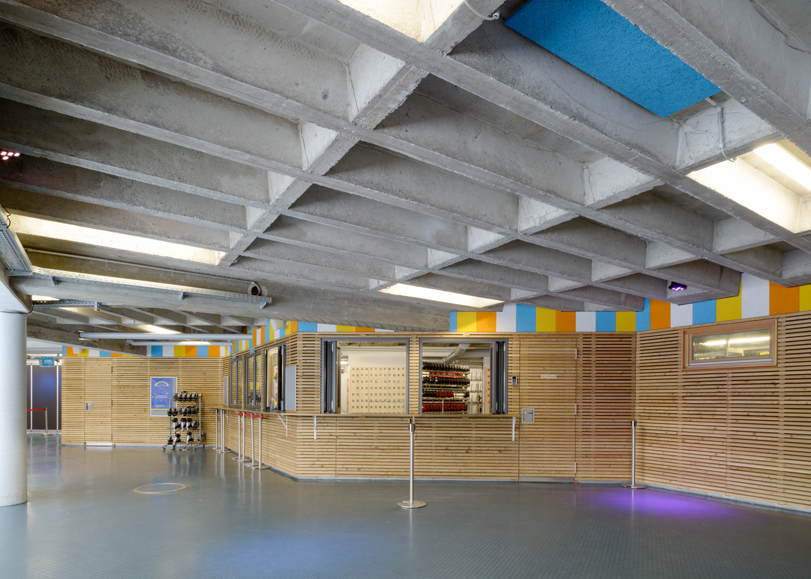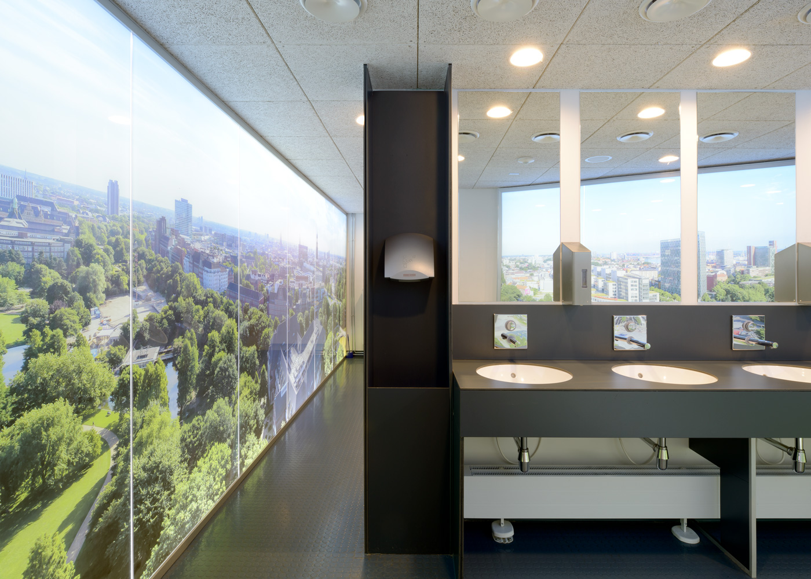Historical Skating Rink within the „Planten un Blomen“ Park, Hamburg
“Planten un Blomen” is a park landscape in central Hamburg incorporating a variety of theme gardens and special features. Created originally in 1863, as a zoological garden and during the course of international and national garden fairs in 1953, 1963 and 1973, this park not only displayed theme gardens and water attractions, but also buildings designed by architects, which altered and extended its structure over the years. The wall ramparts and the exhibition area in Planten un Blomen were already in existence from 1953.
Project data
Place: Holstenwall 30, 20355 HamburgBuilder: Bezirksamt Hamburg-Mitte
Planning: 2015 – 2016
Construction time: 2016 – 2017
Costs: 4.152.800 €
Total Area: 4098 m2 Ice Rink 2387 m2 Building
Photograph: Hagen Stier
Awards: Heinze Award Publikumspreis 2019 – 1.Platz, German Design Award – Winner Eccellent Architecture 2020, IF DESIGN AWARD 2020, BDA Hamburg Architektur Preis 2020 – 3. Preisrang
4 300m² of Open Air Ice Rink
The ice rink, originally built in October 1935 to celebrate the Hamburg Garden Show, was extended in 1973, integrating the wall ramparts. A café protruding out of the hillside into the park, was originally planned with more volume, but constructed on a much smaller scale (architect unknown).
rimpf Architecture in Hamburg, having competed in a VOF, received a tender for a complete overhaul and extension of the popular Hamburg park, with which so many locals identify themselves. A new, multifunctional building, as well as a garage for the upkeep of ice rink maintenance machines, replaced the extensive rostrum. The design incorporated a new café and the shift of the main entrance to Holstenwall.
rimpf Architecture in Hamburg, having competed in a VOF, received a tender for a complete overhaul and extension of the popular Hamburg park, with which so many locals identify themselves. A new, multifunctional building, as well as a garage for the upkeep of ice rink maintenance machines, replaced the extensive rostrum. The design incorporated a new café and the shift of the main entrance to Holstenwall.
Easy Disability Access and Revision of Design
Following a revision of the design by rimpf Architecture, the café adjoined the ice rink at ground level, thus offering easy disability access. The central sanitary area was re-designed, a highlight being the illuminated Planten an Blomen scenes on the walls.
It had been planned that the walls in the open lounge area around the ice rink be paneled. rimpf Architects altered this to a horizontal rhombus, larch wood cladding throughout, with the exception of the doors and entrance areas.
The previous wooden ceiling paneling was removed in order to avoid a compact impression. The resulting concrete ribbed ceiling was merely cleaned up and left.
It had been planned that the walls in the open lounge area around the ice rink be paneled. rimpf Architects altered this to a horizontal rhombus, larch wood cladding throughout, with the exception of the doors and entrance areas.
The previous wooden ceiling paneling was removed in order to avoid a compact impression. The resulting concrete ribbed ceiling was merely cleaned up and left.
A Colourful Sport and Recreational Area with Historical Background
The area is a sport and leisure area, where practicability and functionality are of the essence. The concrete construction of the ribbed ceiling, joists, concrete parapets and supports, the natural wooden wall paneling and the glass facades are examples of consistently reduced, eye-catching building elements.
The black-green rubber studded flooring is a further example of this. Historical pictures which have been retained and are displayed on the balcony parapets, are equally striking and colourful. rimpf Architecture adopted the same colour design elements of the 1972 Munich Olympic Games. This continues through the partitions of the ribbed ceiling and the slats of the sunblinds providing uniformity of the whole.
The black-green rubber studded flooring is a further example of this. Historical pictures which have been retained and are displayed on the balcony parapets, are equally striking and colourful. rimpf Architecture adopted the same colour design elements of the 1972 Munich Olympic Games. This continues through the partitions of the ribbed ceiling and the slats of the sunblinds providing uniformity of the whole.
