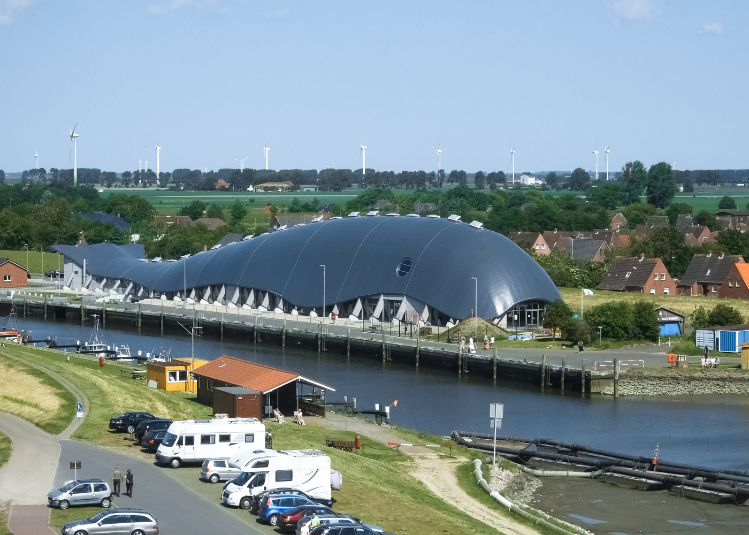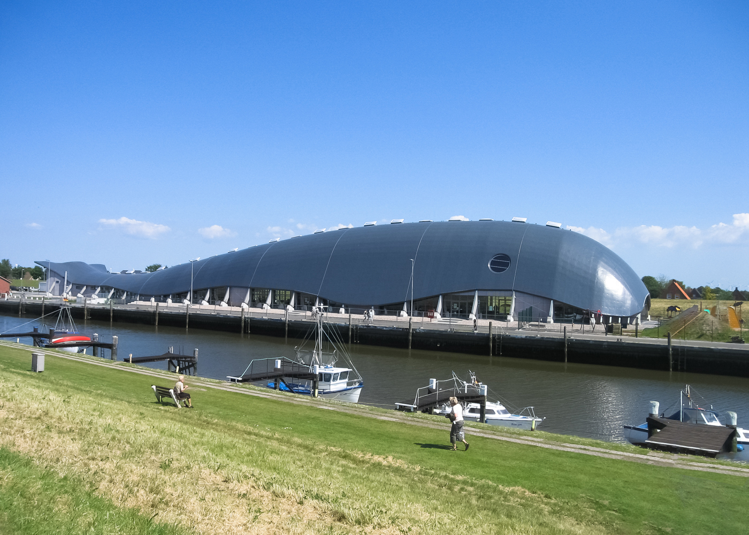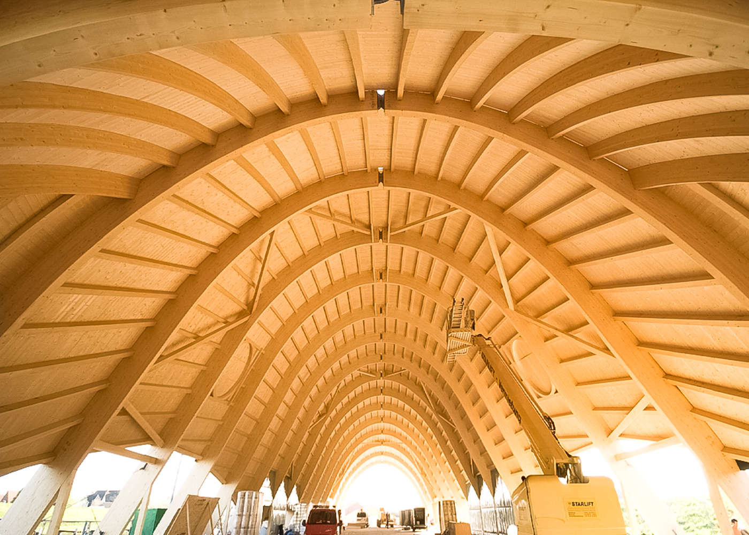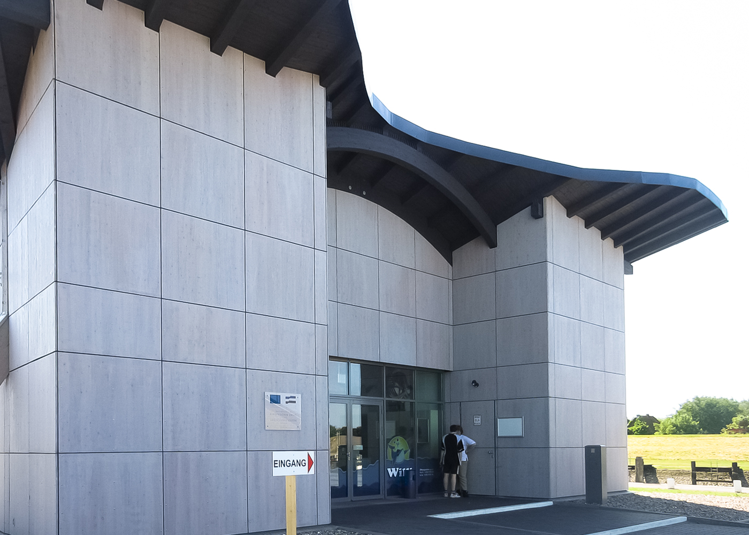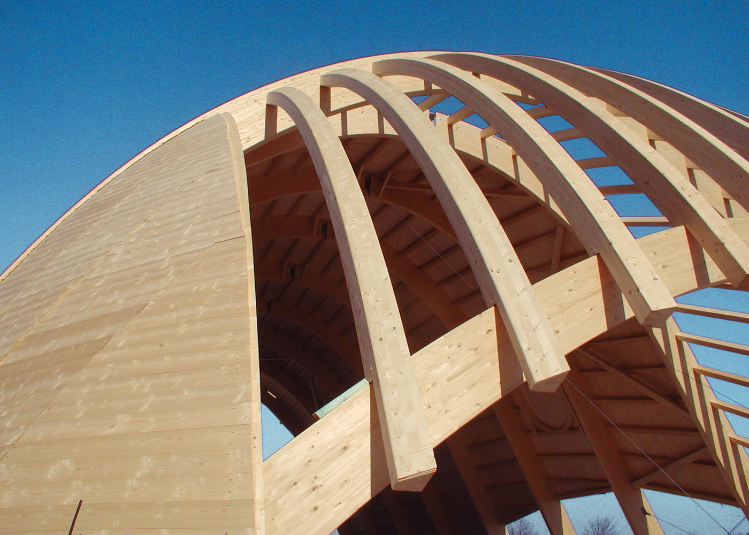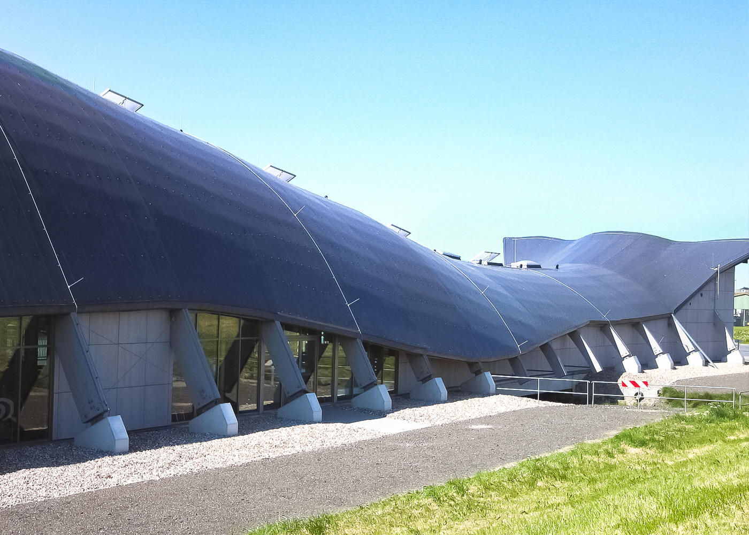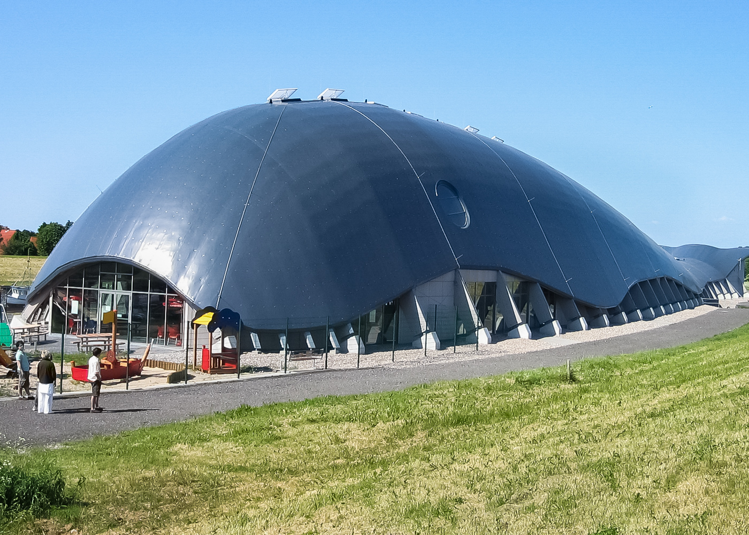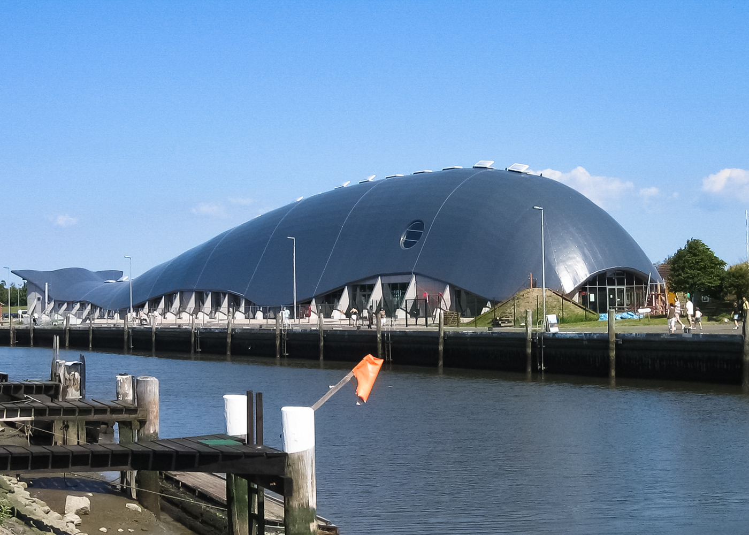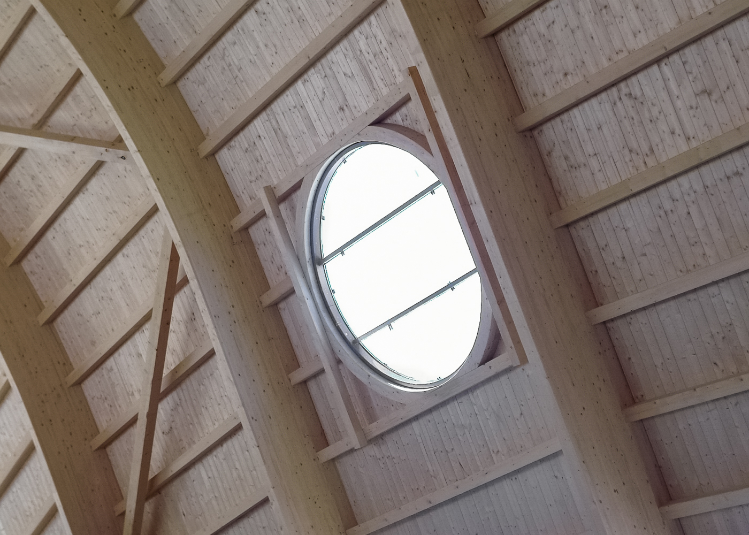Indoorspielhalle “Wal Willi”,
Friedrichskoog
Nach drei Monaten Bauzeit fand am 04. November 2008 die Eröffnung des Indoorspielparks in Form eines Wals statt. Das ungewöhnliche Bauwerk besteht aus einem hölzernen Gerippe, bei dessen Konstruktion fast kein Bauteil dem anderen gleicht.
Projektdaten
Ort: Am Hafen 10, 25718 FriedrichskoogBauherr: Gemeinde Friedrichskoog Nordsee
Planung: 2006
Bauzeit: 2007 – 2008
Baukosten: 3.500.000 €
BRI: 13.150 m³
Fotograf: rimpf Architektur & Generalplanung
Touristischer Magnet im Kreis Dithmarschen, Schleswig-Holstein
Das mit verschiedenen Groß-Spielgeräten wie Hüpfburg, Kletterfelsen, Kartbahn und Klettergerüsten mit Ballpool, aber auch Kleingeräten wie Kicker und Billard ausgestattete Gebäude ist damit Teil eines systematischen Entwicklungskonzeptes, das den Erhalt des Hafens dauerhaft sichern soll.
Kindgerechte Formsprache
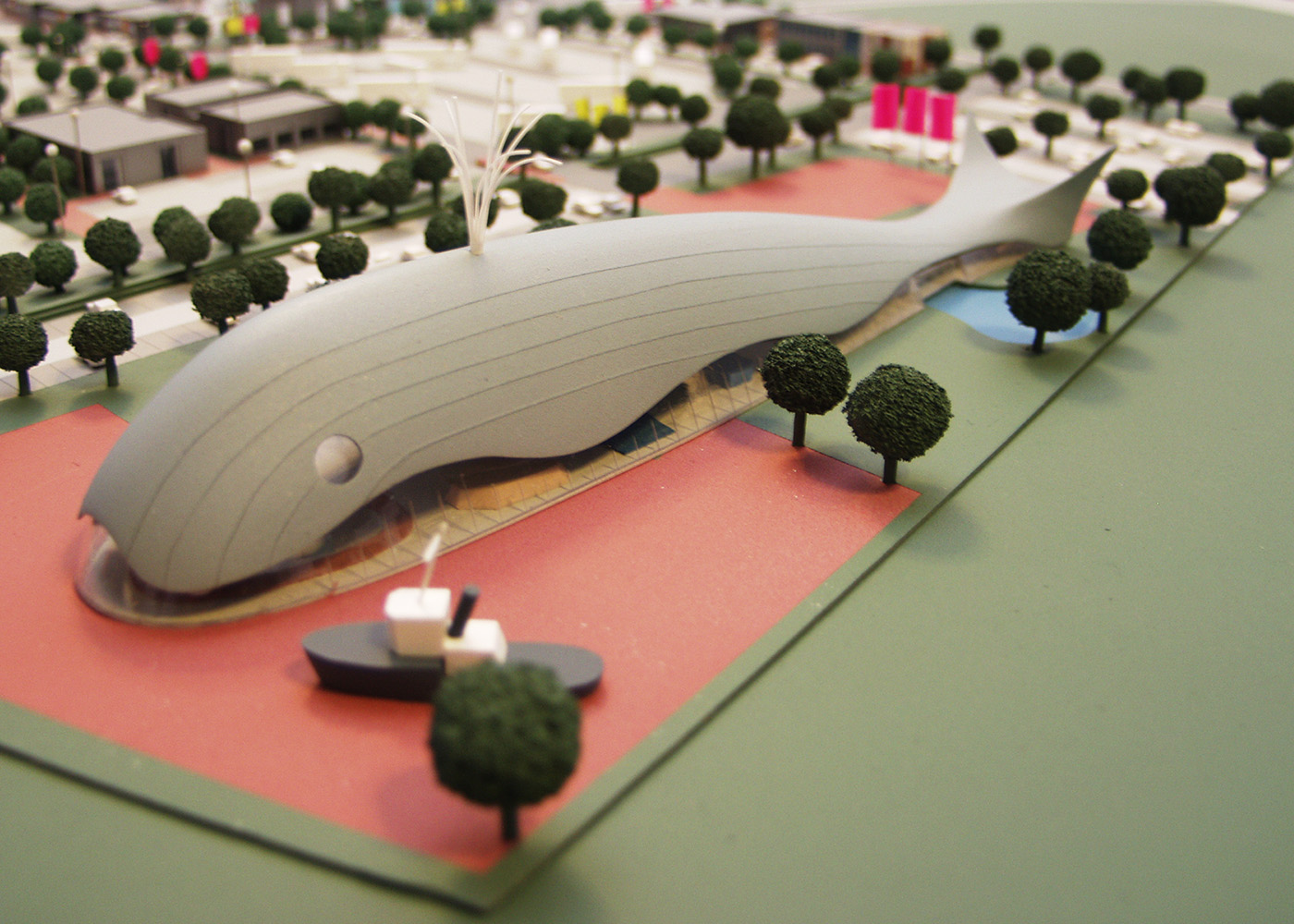
Form und Konstruktion
Das imposante Tragwerk des Gebäudes ist auch nach Fertigstellung von innen komplett sichtbar, da der Dachaufbau samt Dämmung auf der 32 mm dicken Brettschalung oberhalb der Bogenbinder liegt.

