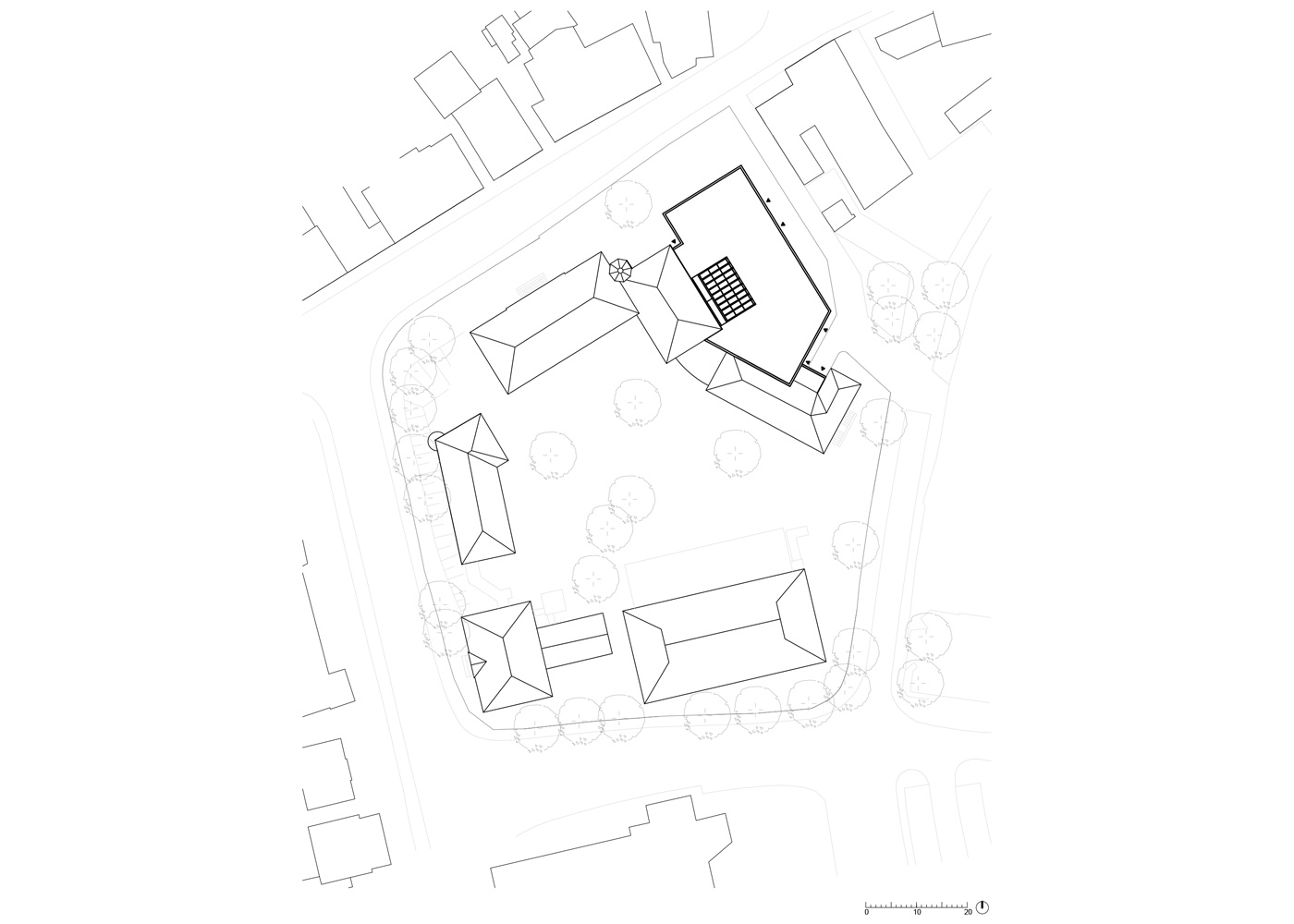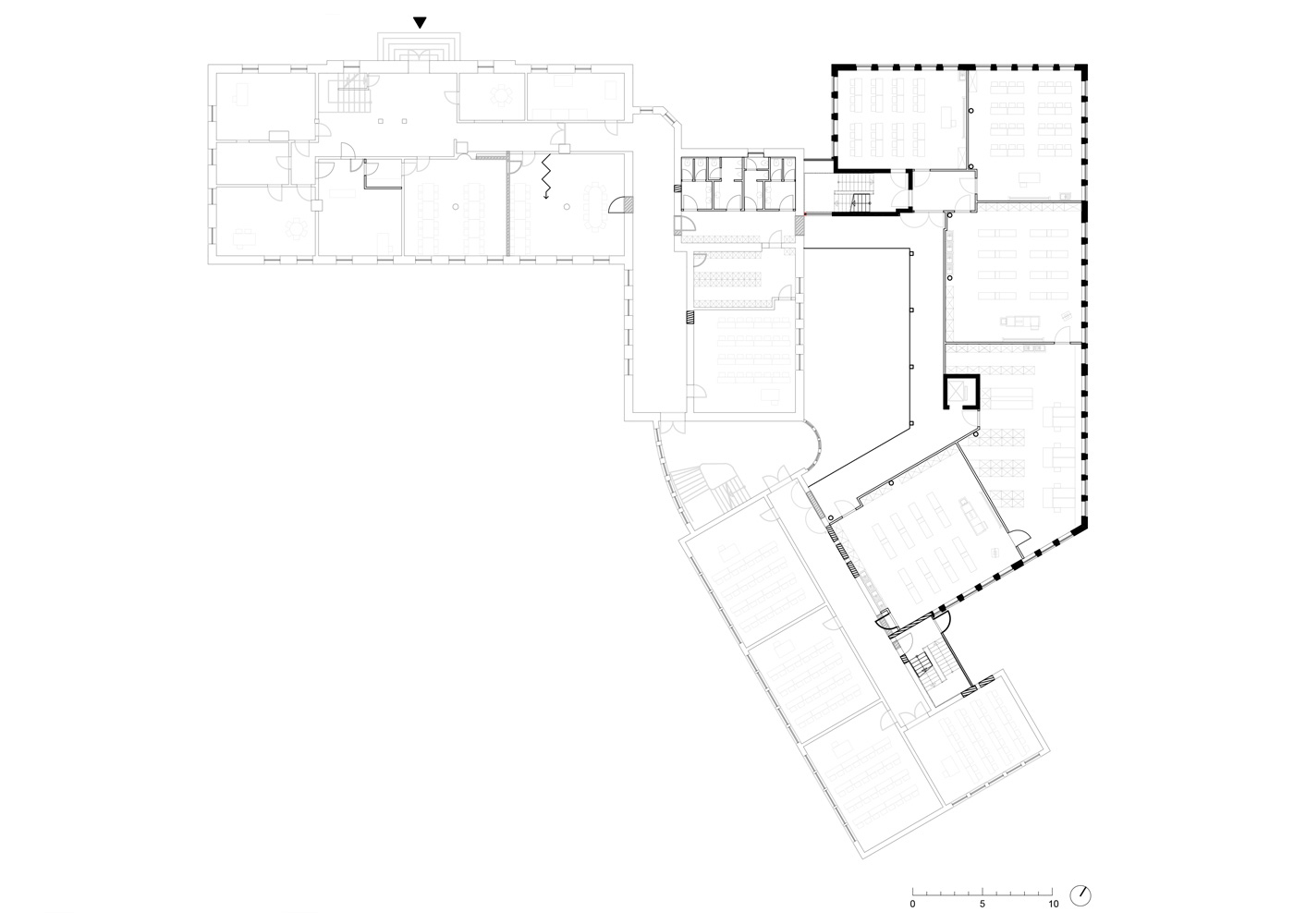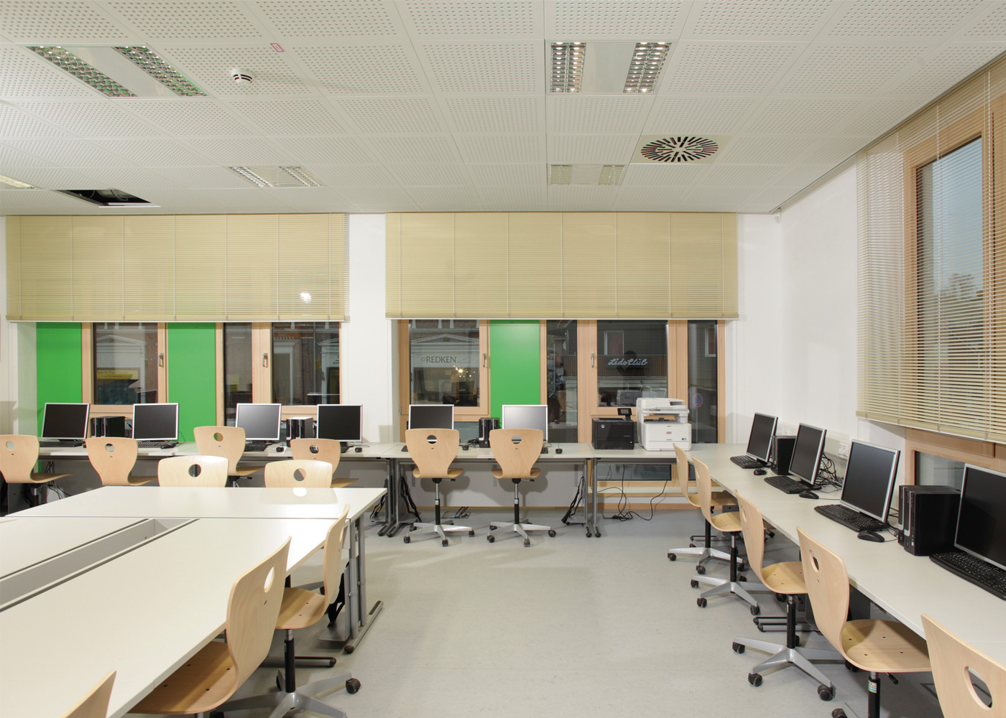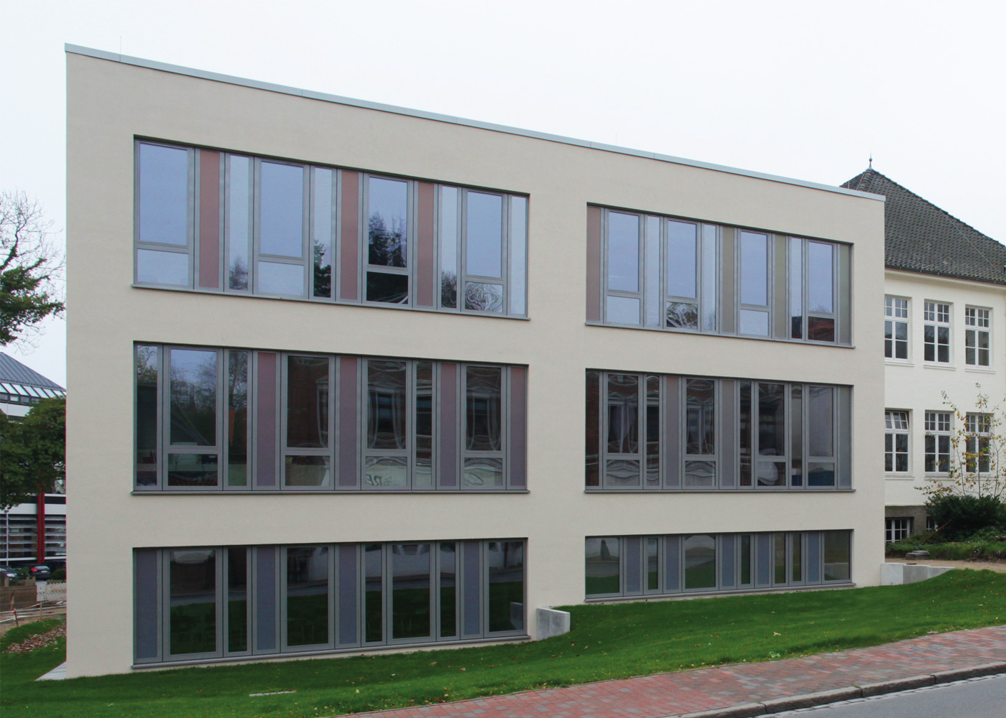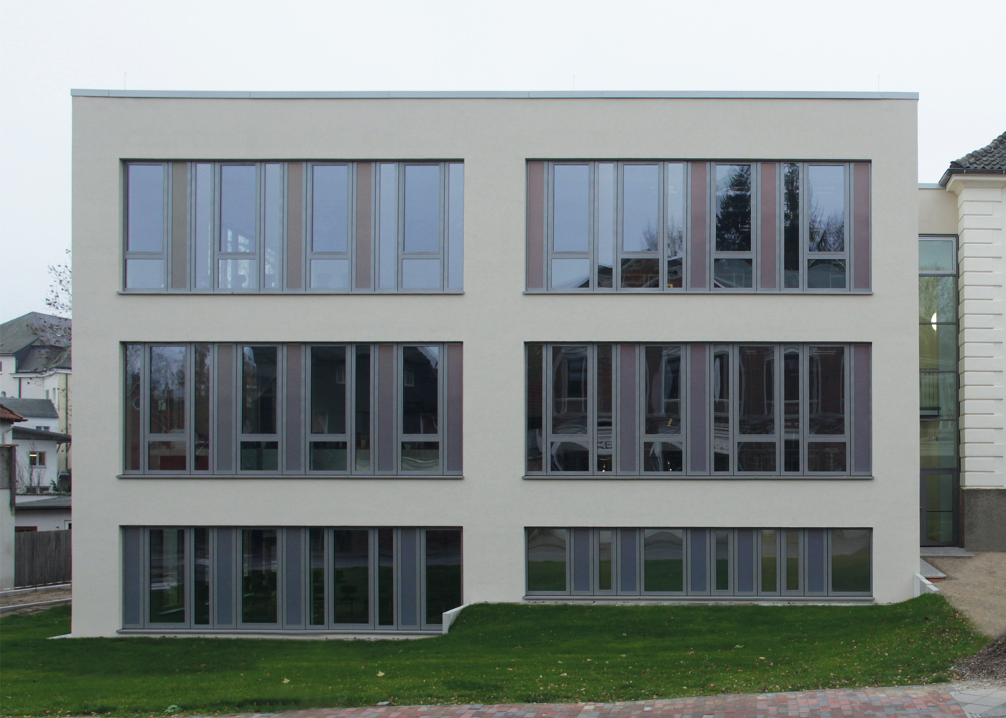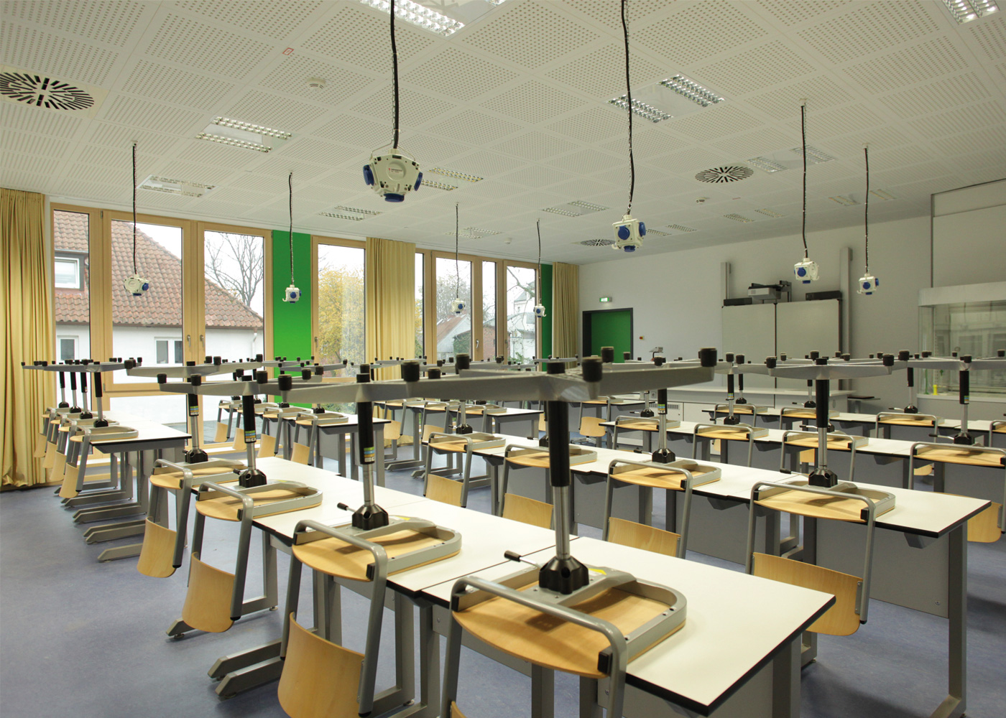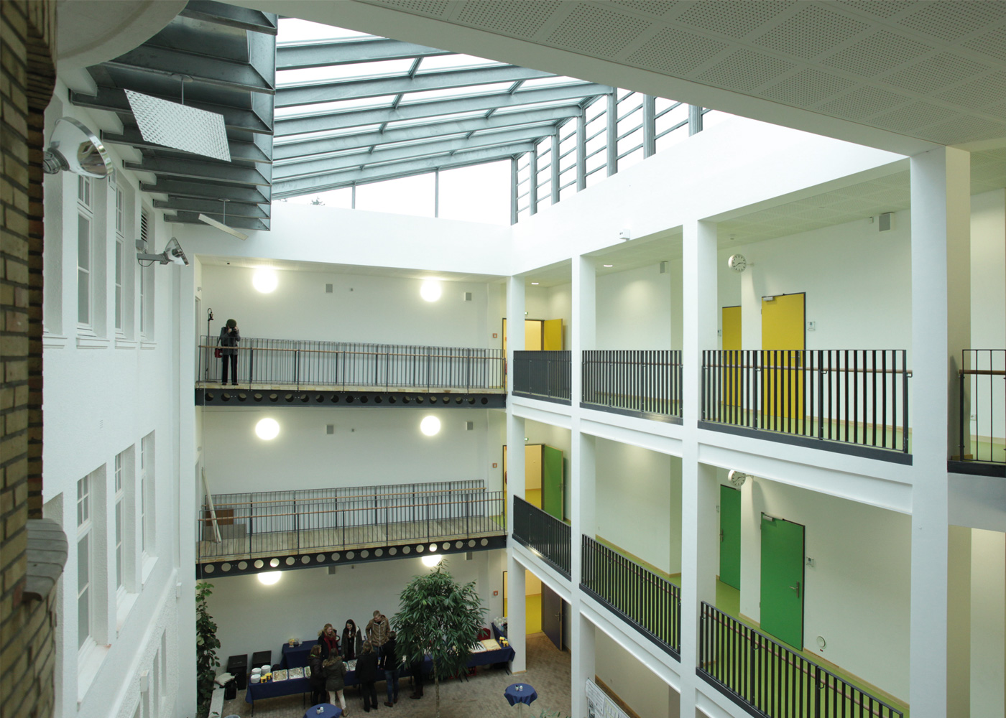Carl-Maria-von-Weber School, Eutin
The Carl-Maria-von- Weber School is a five-stream grammar school. Initially located in five single buildings, dating from 1906 until 1985 and not always connected with one another, it was in dire need of a radical change. Its urban site, the busy streets and paths, located on all four sides of the existing school were criteria that a new design should create additional space and convert the school into one architectural, functioning unit.
The new design streamlined the internal structure of the school, establishing logical, internal links. A new science wing, as well as computer and geography classrooms for the upper school followed, with a dining hall and cafeteria, as well as new administration and staff rooms.
The new design streamlined the internal structure of the school, establishing logical, internal links. A new science wing, as well as computer and geography classrooms for the upper school followed, with a dining hall and cafeteria, as well as new administration and staff rooms.
Project data
Place: Plöner Str. 15, 23701 EutinBuilder: Stadt Eutin, Markt 1, 23701 Eutin
Planning: 2011 – 2012
Construction time: 2012 – 2013
Costs: 6.500.000 €
Total Area: 4.5000 m²
Photograph: rimpf Architektur
Modern Classrooms for up-to-date teaching
The science wing for the upper school was extended and a multi-functional hall resulted. Thus, the grammar school, with its 700 pupils, was provided with the most modern and well-equipped classrooms and practice rooms, collection and preparation rooms for physics, biology, and chemistry. The chemistry laboratory is unprecedented, with eight laboratory units, each one equipped for 3 pupils to carry out experiments independently from the others.
Additionally, the school computer room and four group areas were designed in order to cut out the chronic overcrowding in the school. These rooms are equipped with modern, interactive whiteboards, with internet connections.
Additionally, the school computer room and four group areas were designed in order to cut out the chronic overcrowding in the school. These rooms are equipped with modern, interactive whiteboards, with internet connections.
Atrium – the focal point of the new School
The purpose of the new design was to unite the existing architectural periods in the school building. The U-shape form of the new building, connected to the existing buildings, allowed for an inner green, roofed courtyard, which had the function of a central Atrium, a focal point of daily school activity. A Mediterranean feeling prevails, it as this area is an important meeting point and communication junction. The area is multi-functional, as an assembly hall or for theatre presentations.
Bridges in the new Atrium between the new and old building constructions solved the problem of the different levels, which previously existed. A lift ensured that the school was now accessible for handicapped individuals.
The dining hall and cafeteria are located on the ground floor of the old building, next to the courtyard.
Bridges in the new Atrium between the new and old building constructions solved the problem of the different levels, which previously existed. A lift ensured that the school was now accessible for handicapped individuals.
The dining hall and cafeteria are located on the ground floor of the old building, next to the courtyard.
