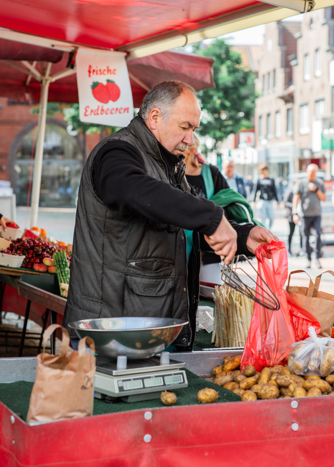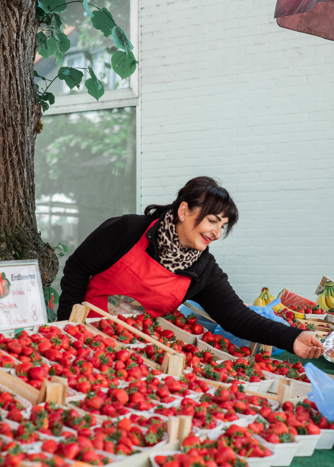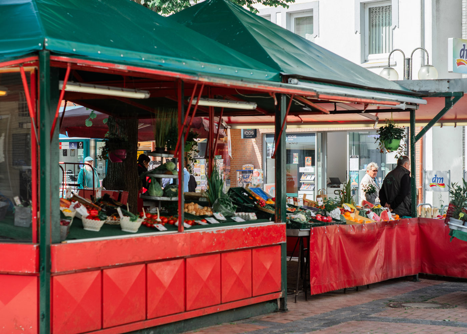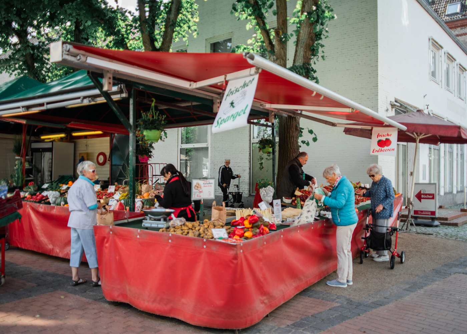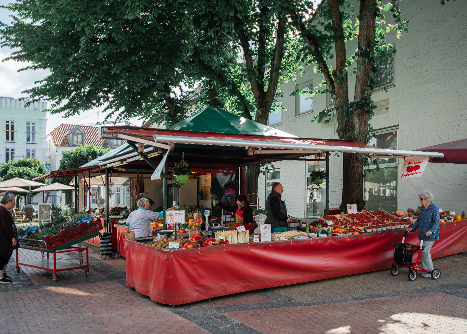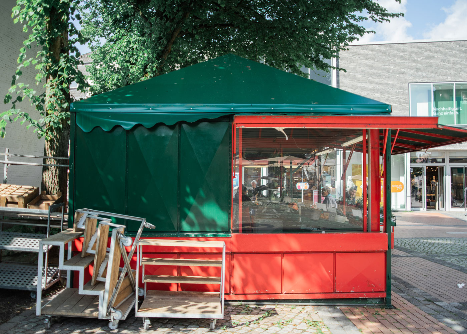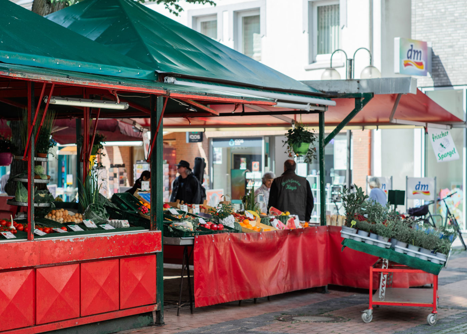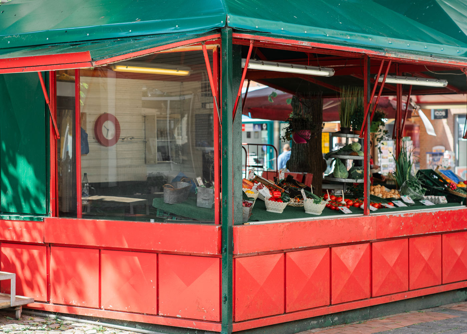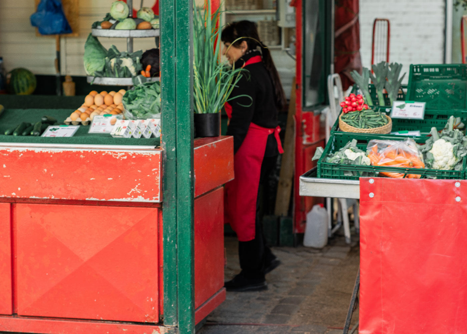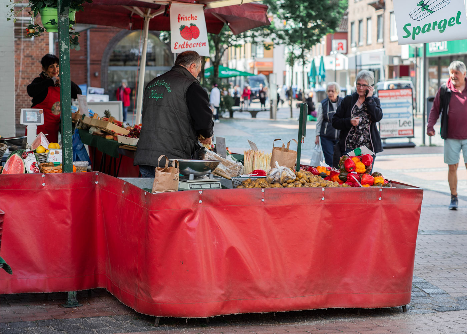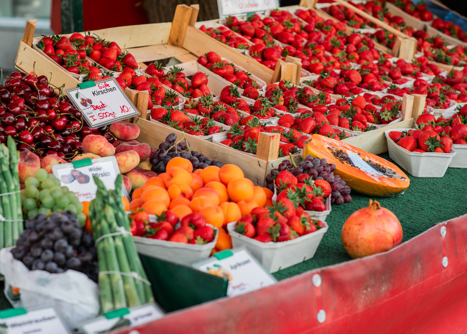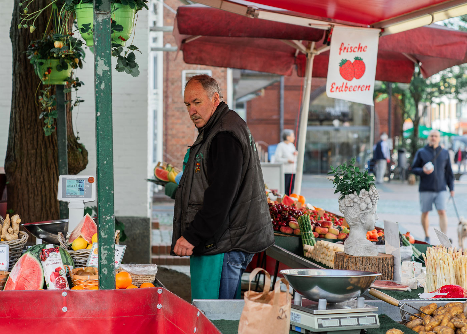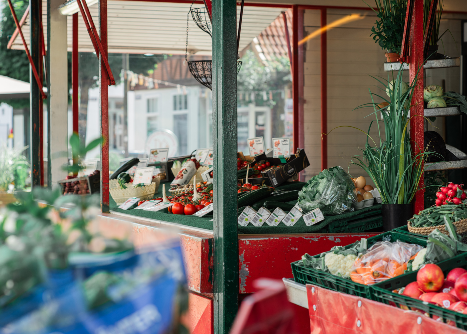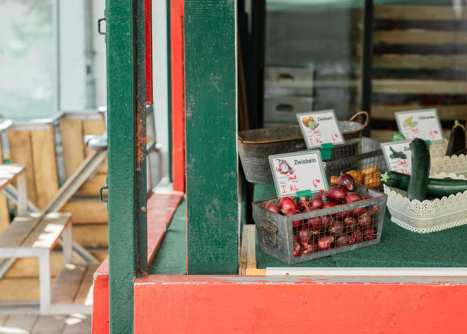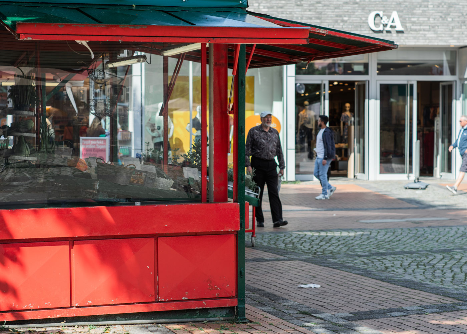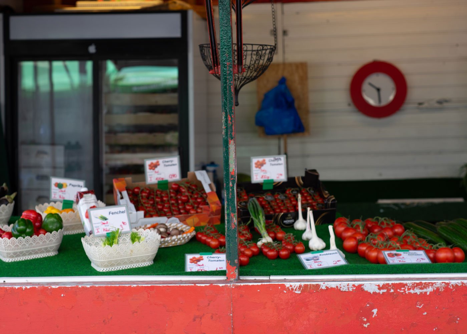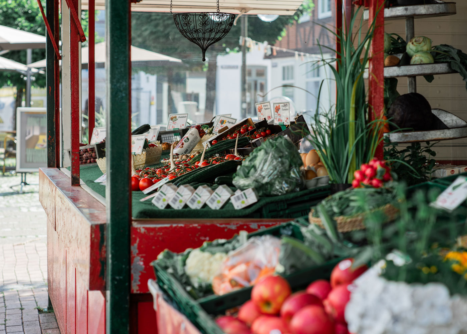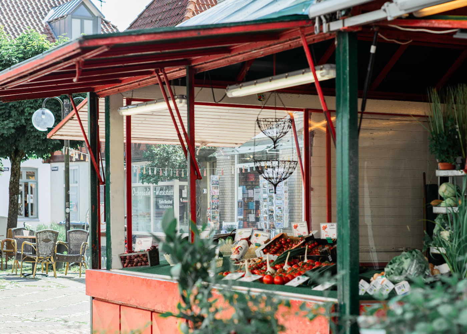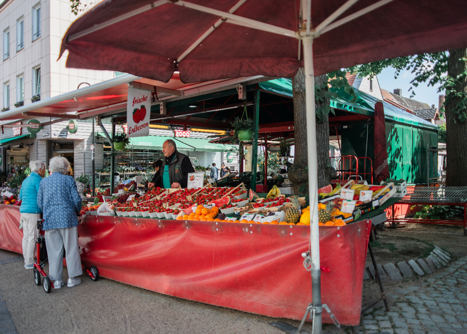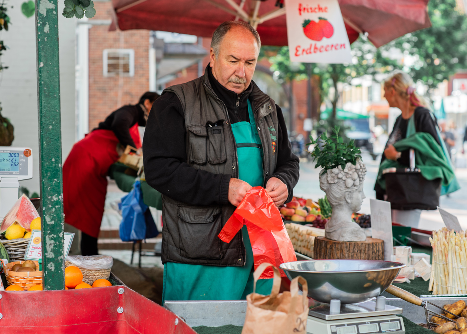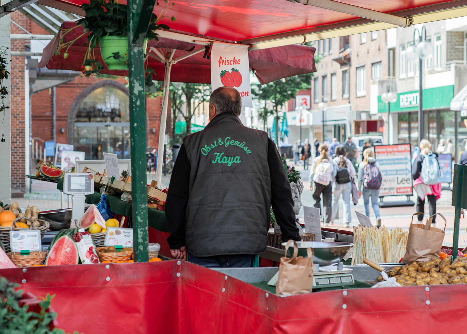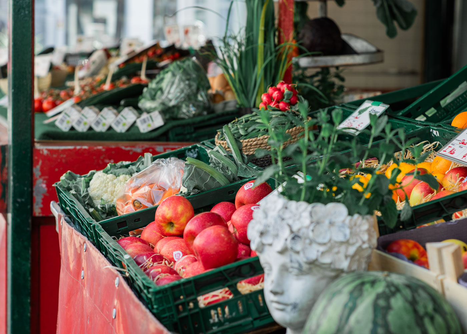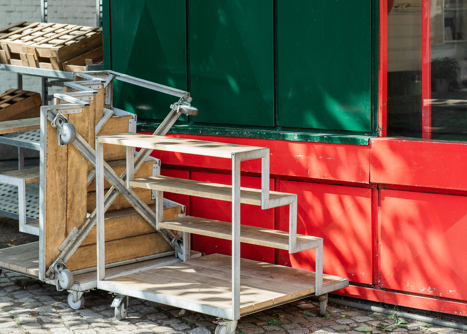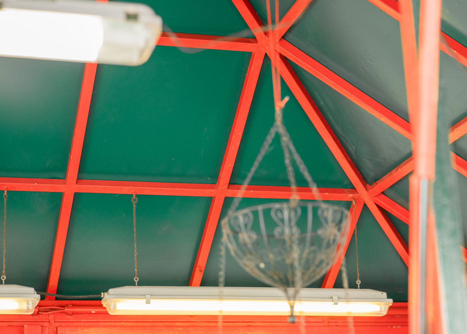Fruit and Vegetable Stand at Gänsemarkt, Eckernförde
Project data
Place: Am Gänsemarkt, 24340 EckernfördeBuilder: Lothar Gohlke
Planning: 1985
Construction time: 1985
Photograph: rimpf Architektur & Generalplanung
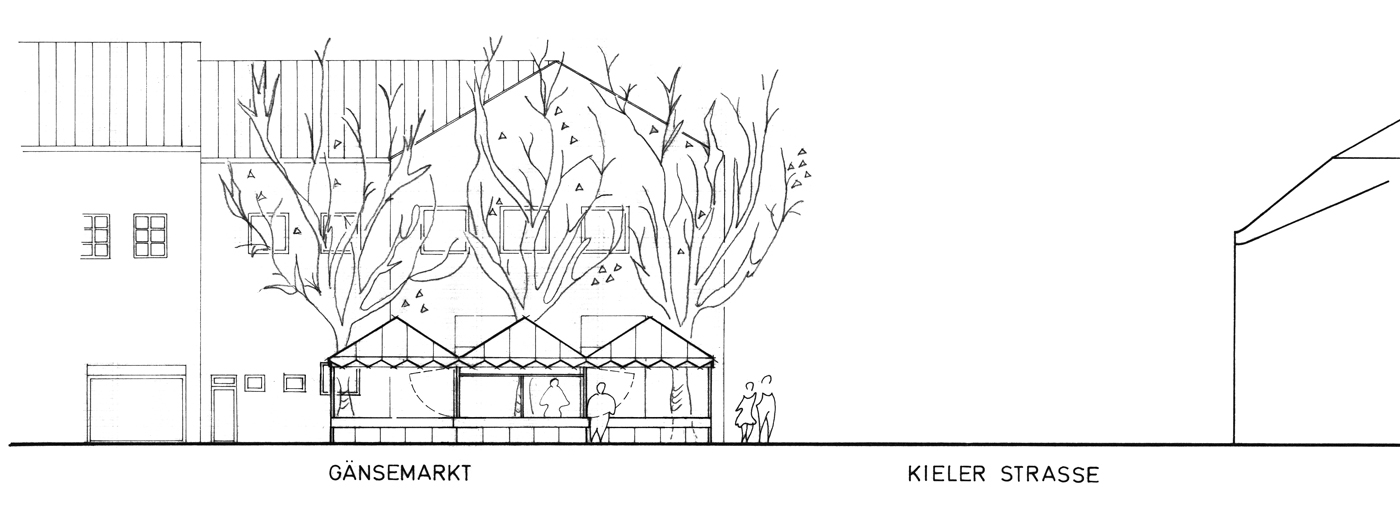
Key data – compact and functional
The project was planned and implemented in 1985. With a gross floor area of around 48 square metres, a functional yet characterful pavilion was constructed in a short period of time. Construction costs were kept within budget thanks to the use of a simple, demountable steel structure, which also ensures a high degree of flexibility in operation.
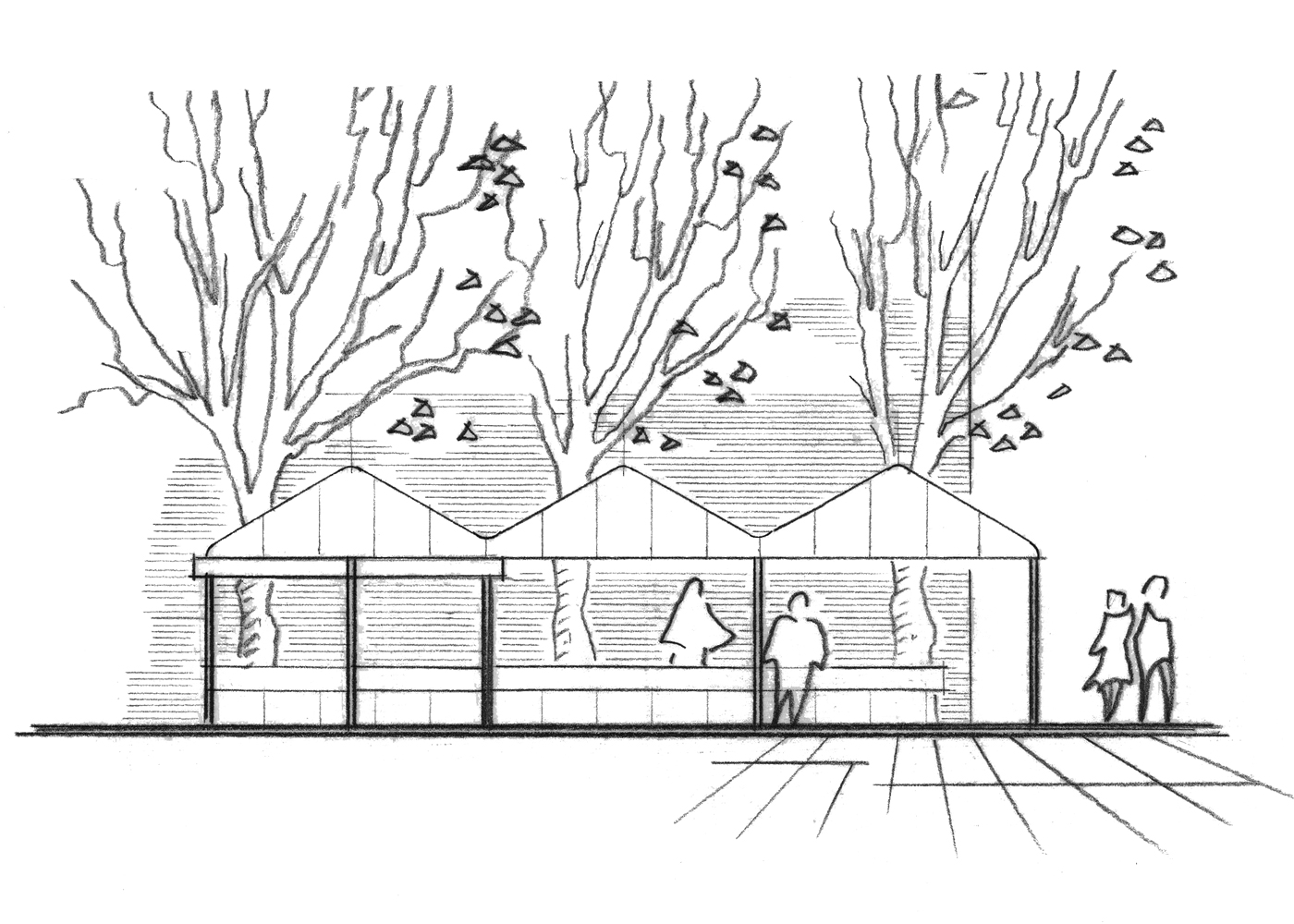
Architecture – delicate steel construction with character
The sales stand was constructed as a three-part, demountable steel structure with a height of around 3.75 metres. Three green tent roofs divided the structure, which is designed in bold red and green tones, emphasising the freshness of the fruit and vegetables on offer. The first section facing Kieler Strasse opens with four green supports and a green tent roof. During operation, tables are set up here, which are supplemented by red tarpaulins to form sales counters. The middle section forms the closed core of the stall. Here, the base is made of red sheet metal, while the surfaces above are made of green sheet metal. The sheet metal has been folded into a diamond pattern, which gives the outer skin both stability and a distinctive structure. Above the fixed counter area, the flaps can be set up flexibly so that the stall can be opened or closed as required. This part is also covered with a green tent roof. The third part of the sales stand, which originally completed the ensemble, was dismantled in the mid-2010s because it obscured the adjacent shops too much. Even when closed, the structure functions as a clearly recognisable market pavilion, whose purpose remains immediately apparent.
Significance – trading place and institution
