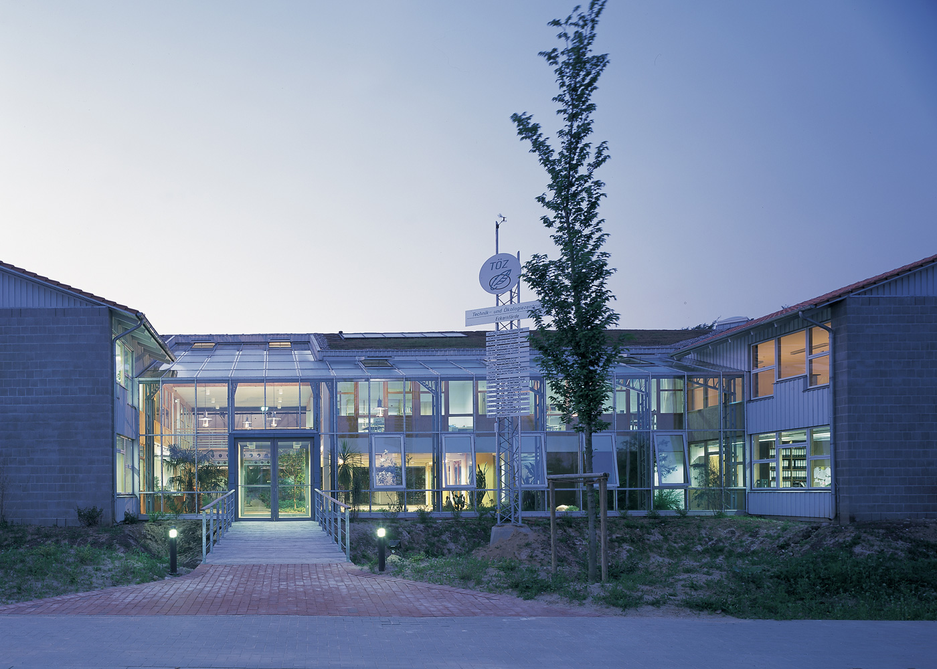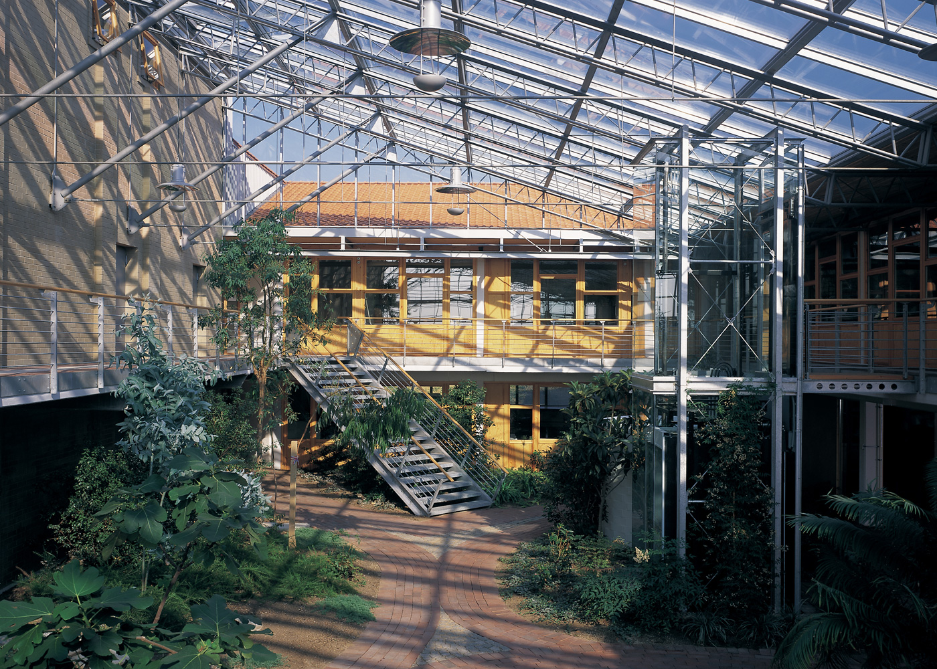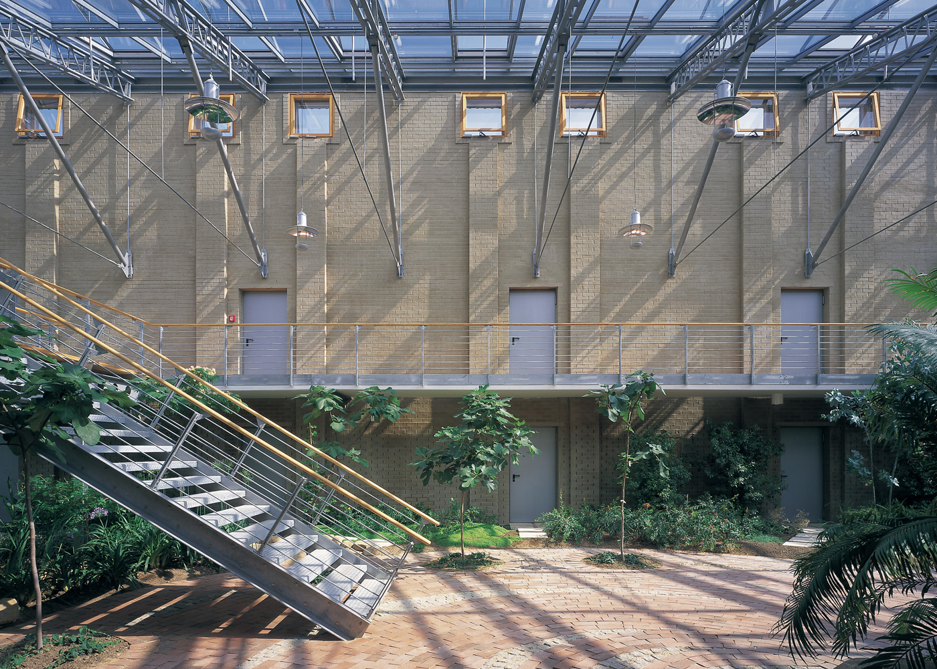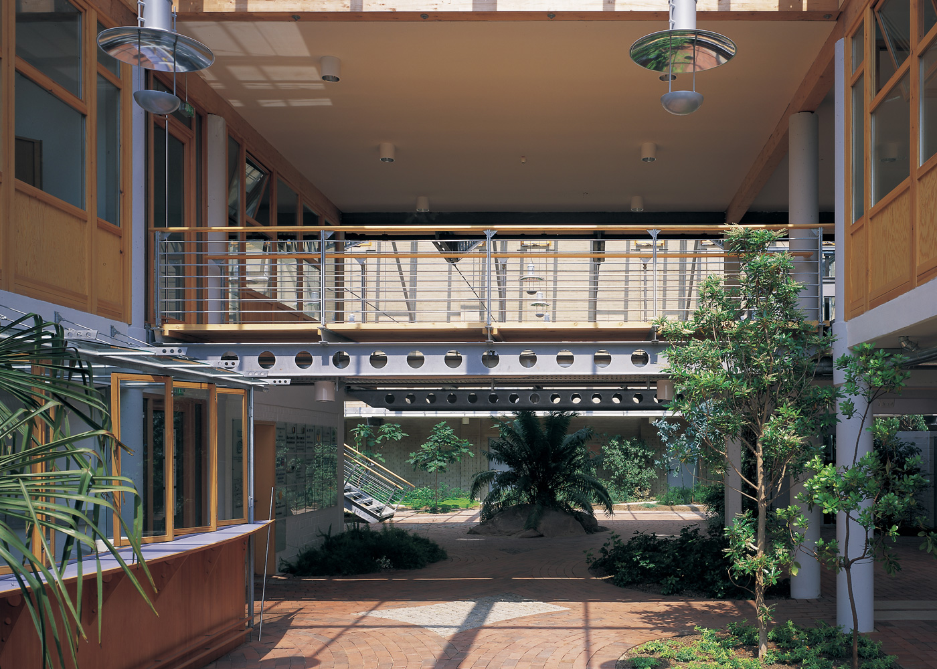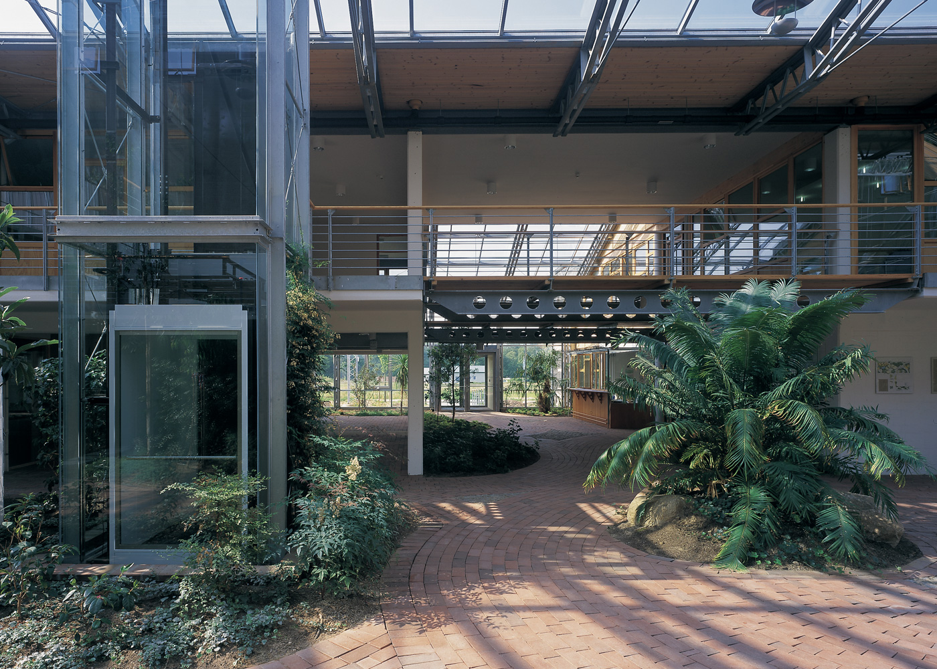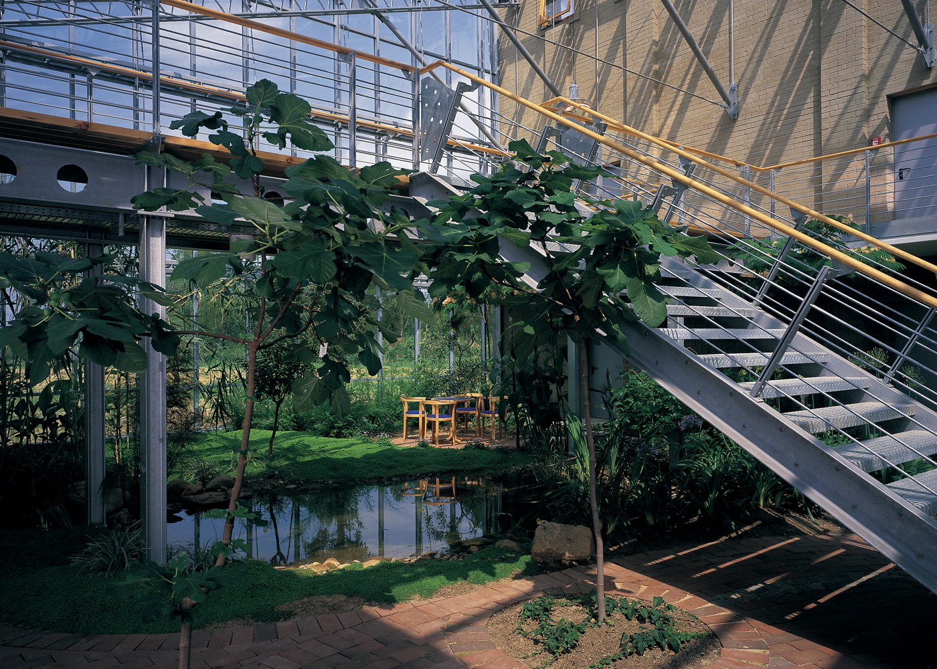Technology and Ecology Centre, Eckernförde
rimpf Architects’ assignment was to create a centre, emphasising environmentally sustainable aspects. The function of the building was to accommodate a variety of different firms, fully independent of one another, offering space and infrastructure and enabling each one to develop new ideas within a free economic climate. As a result, a constant fluctuation of new tenants ensues, requiring differing and constantly changing areas.
Bearing these changing aspects and requirements in mind, rimpf developed a building module, whereby cross- shaped areas could be added and adapted, according to the requirements of constantly changing tenants.
Bearing these changing aspects and requirements in mind, rimpf developed a building module, whereby cross- shaped areas could be added and adapted, according to the requirements of constantly changing tenants.
Project data
Place: Marienthaler Str. 17, 24340 EckernfördeBuilder:
Planning: 1993
Construction time: 1993 – 1995
Costs: 6.500.000 €
Gross volume: 12.000m3
Photograph: Bernadette Grimmenstein
Addition of Cross-shaped building modules
The entrance hall accommodates the business reception area, with an office, as well as an auditorium. From the foyer, serving as an information platform for users and visitors, the indoor courtyard may be reached. This courtyard houses a café and can be used as an exhibition area and for communication. From here, access to all areas on the ground and first floor is possible. In the centre of the additional cross- shaped building module toilets, a tea kitchen, an emergency staircase and technical room are located.
Ecological, Superior Concept
The aim was to plan a low-energy, regenerative energy-using building. It is so conceived that not only the architecture, but also the building services demonstrate visible examples of modern environmental technology. This includes a renunciation of PVC, mineral fibres, polystyrene, polyurethane etc. ie. using recyclable, reusable, compostable raw materials.
Innovative construction and ecological materials
The building materials have been selected according to the highest ecological and organic standards. Thicker insulation layers and the use of thermal insulation glass are as much part and parcel of the ecological concept as the use of intelligent technology in the building itself. rimpf Architecture made a high priority of innovative construction and materials, ecological concept and in harmony with the intention of building a functional and free of defects.
Research Projekt on the Ecologically-orientated Individual Measures
Within the guidelines of a research project, the building was examined within the first three years of existence by the FH/Kiel/Eckernförde.
The overall atmosphere in the building improved due to the microclimate created by the vegetation. The changing forms and colours of the plants, their differing growth rates, blooms, scents and edible qualities of the vegetation throughout the seasons generate a positive boost to the atmosphere. The Mediterranean-style plants are well suited to the climate within.
Overall inspiration and creativity is also of the essence and the transition between the glass hall over to offices and workshops assists in the creation of humane, positive work-life balance.
The overall atmosphere in the building improved due to the microclimate created by the vegetation. The changing forms and colours of the plants, their differing growth rates, blooms, scents and edible qualities of the vegetation throughout the seasons generate a positive boost to the atmosphere. The Mediterranean-style plants are well suited to the climate within.
Overall inspiration and creativity is also of the essence and the transition between the glass hall over to offices and workshops assists in the creation of humane, positive work-life balance.

